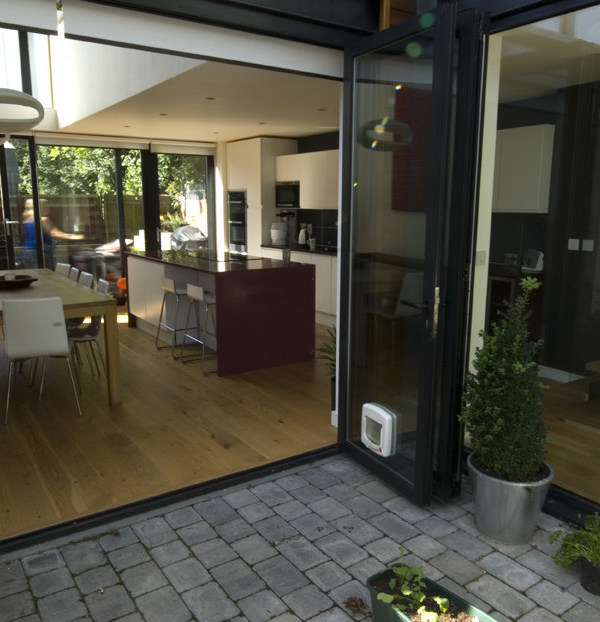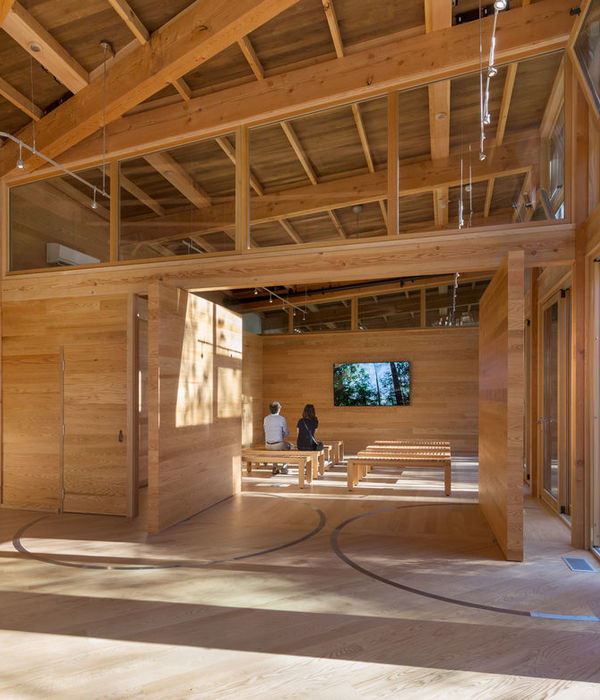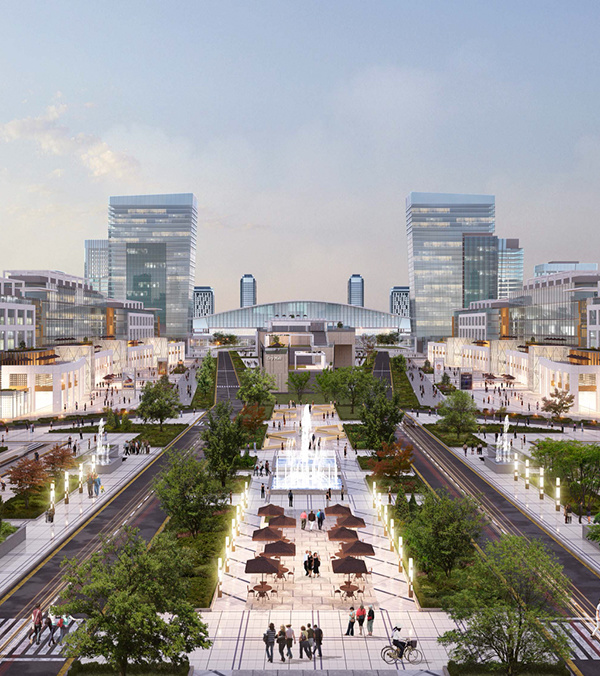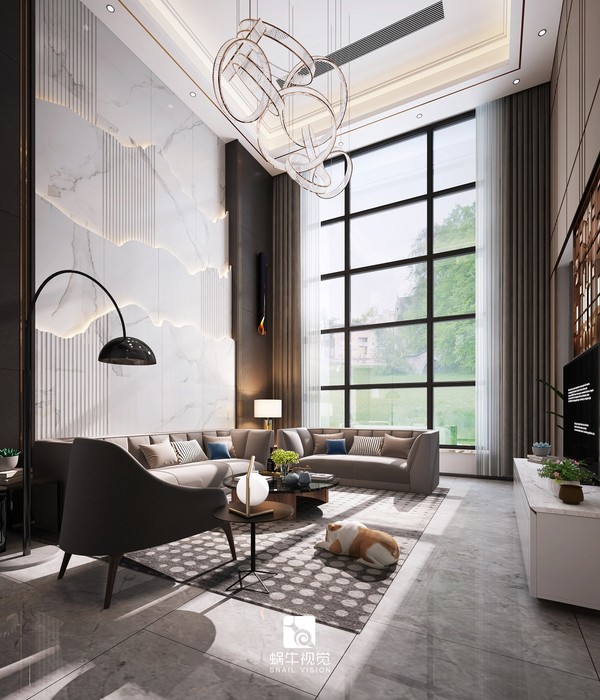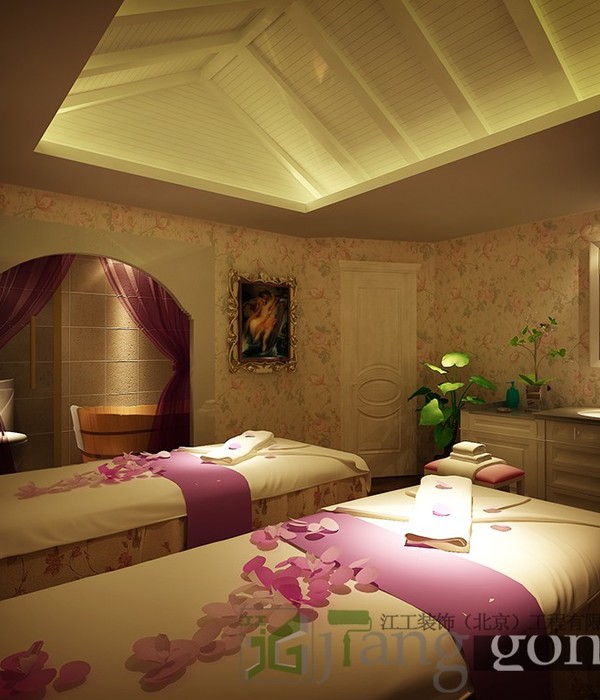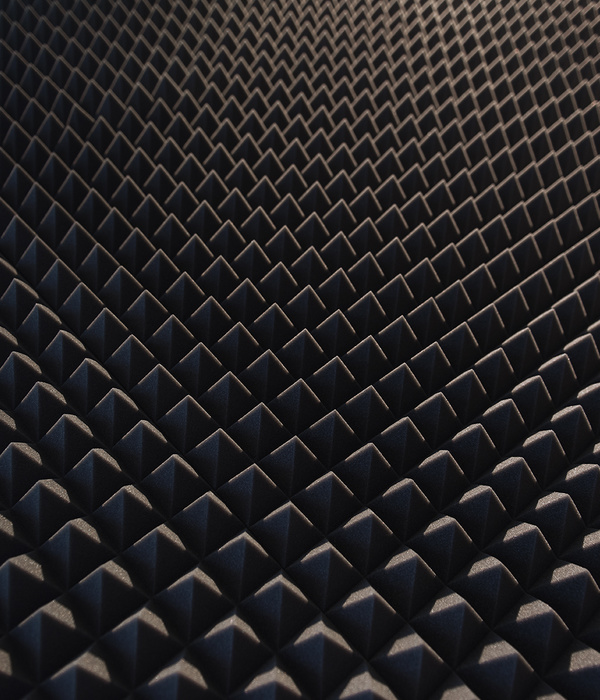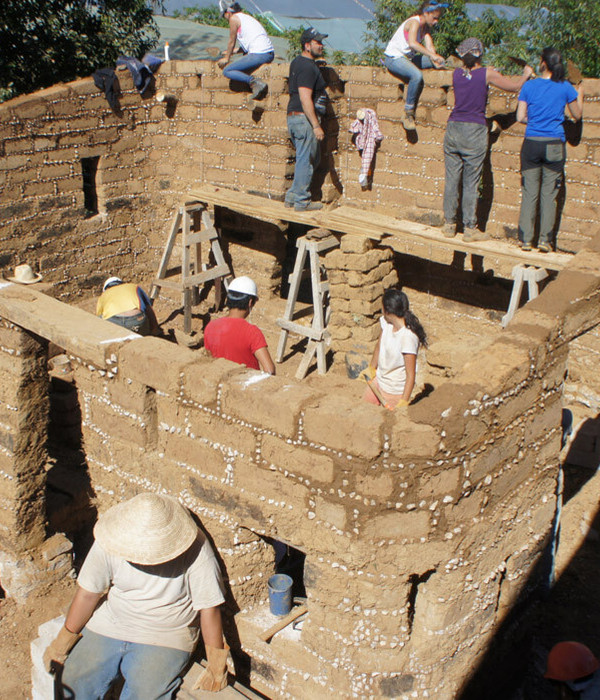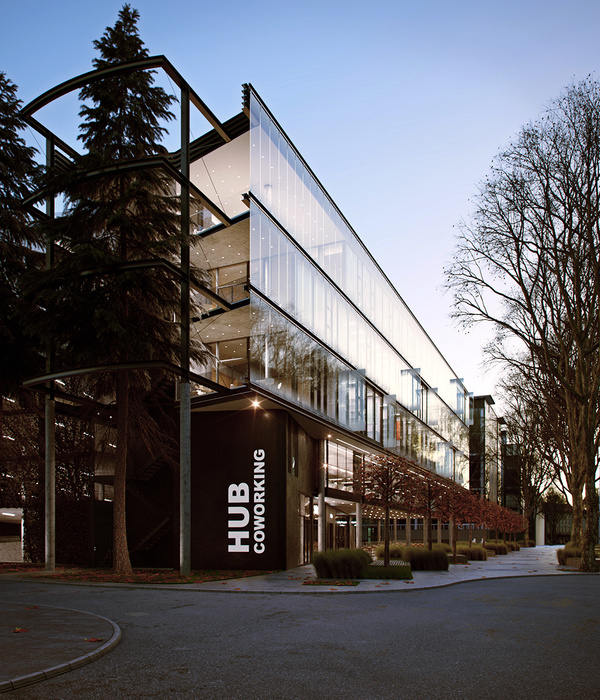- 项目名称:绿色学校桑基普活动空间
- 建筑师:古斯蒂·恩古拉·凯图特·普特拉·维亚萨(I Gusti Ngurah Ketut Putra Wiarsa)
- 拱门跨度:15米
- 最高点:半透明的组织撕裂,允许进入丰富的天象光
架构师提供的文本描述。Sangkep是绿色学校的一个多用途活动空间,举办演讲和活动,可容纳约300人。伊布库的建筑师兼竹模专家古斯蒂·恩古拉·凯图特·普特拉·维亚萨指出,桑基普的结构大胆给人留下了深刻的印象。它的拱门达到大跨度,同时是一个轻型结构的视觉。这些拱门跨度达15米,有4点支撑,结构推理类似竹桥。在4个支撑点之间有19-20米(远支撑)和9-10米(近支撑).椭圆形的石环接受支撑,也被用作看台。
Text description provided by the architects. Sangkep is a multipurpose event space at the Green School, which hosts presentations and events, with a capacity of about 300 people. I Gusti Ngurah Ketut Putra Wiarsa, architect and bamboo model specialist in IBUKU, points out that Sangkep impresses by its structural boldness. Its arches reach large spans, while being a lightweight structure visually. These arches reach a span of 15 meters, with 4 points of support, in a structural reasoning similar to the Bamboo Bridge. Between the 4 support points there are 19-20 meters (distant supports) and 9-10 meters (close supports). An oval stone ring receives the supports, also being used as a grandstand.
Section AA
AA节
Floor Plan
Section BB
BB节
为达到跨径和降低成本,每节使用较薄和较短的竹子,并将竹子绑在一起,而不是一根大竹子。使用这种技术,拱门的建造使用了竹子的几个部分,允许更容易达到预期的曲率。
To achieve the span and reduce costs, thinner and shorter bamboos were used per section, and tied together, rather than one large pole. With this technique, the arches are constructed using several segments of bamboo, allowing greater ease in reaching the desired curvatures.
Courtesy of IBUKU
伊卜
从内部看,它有可能与周围的环境完全接触,因为这四个面是完全开放的。即使如此,也有全面的气候保护措施,如降雨和风,这在该地区非常普遍。在盖的最高点,半透明的组织撕裂,允许进入丰富的天象光。
在达到理想的形状之前,大约需要20种模型,它的建造持续了3个月。
About 20 models were necessary before arriving at the ideal form, and its construction lasted three months.
Model. Image Courtesy of IBUKU
模特。伊卜的形象礼貌
{{item.text_origin}}


