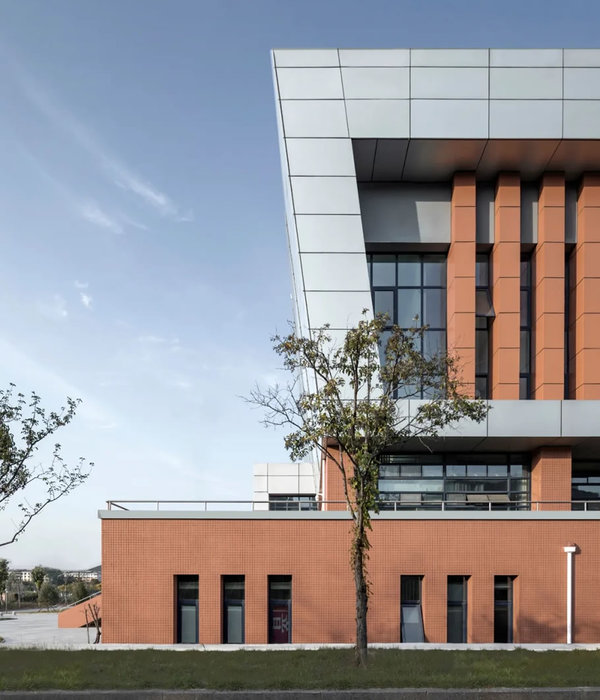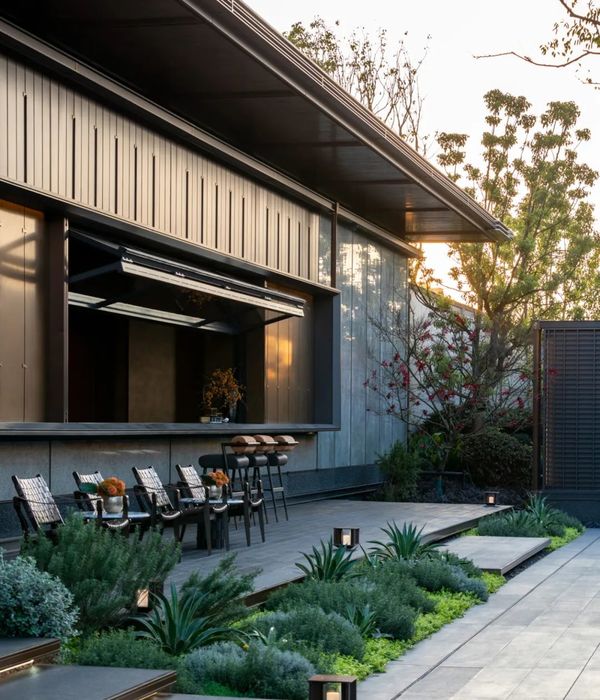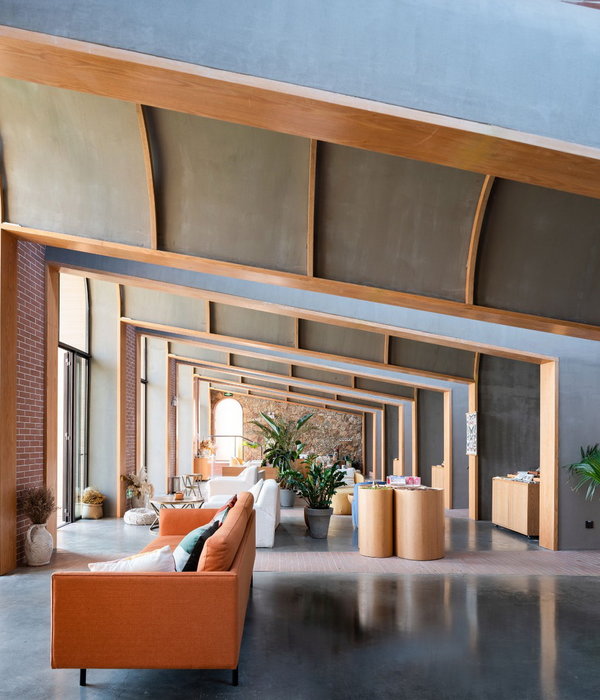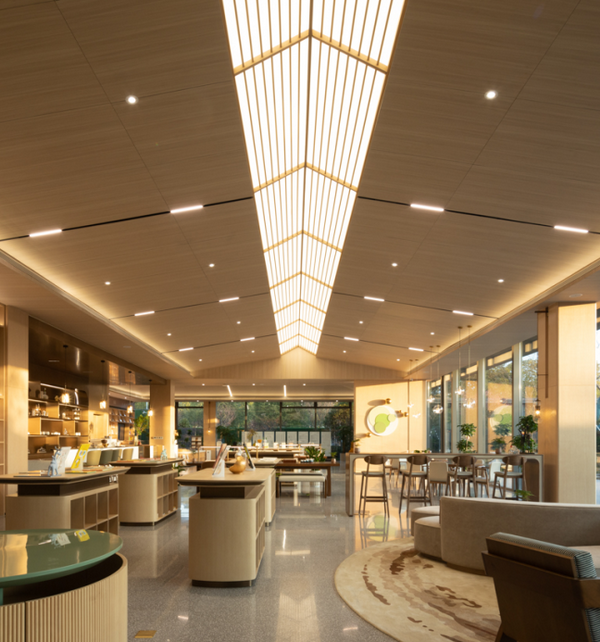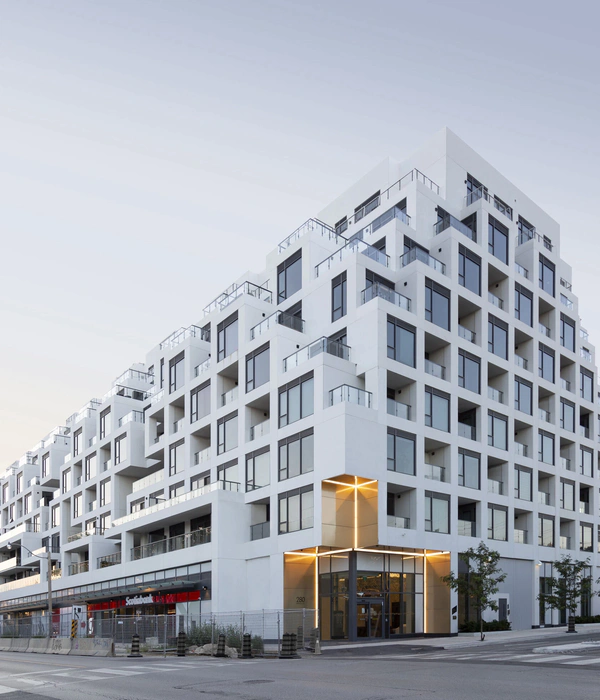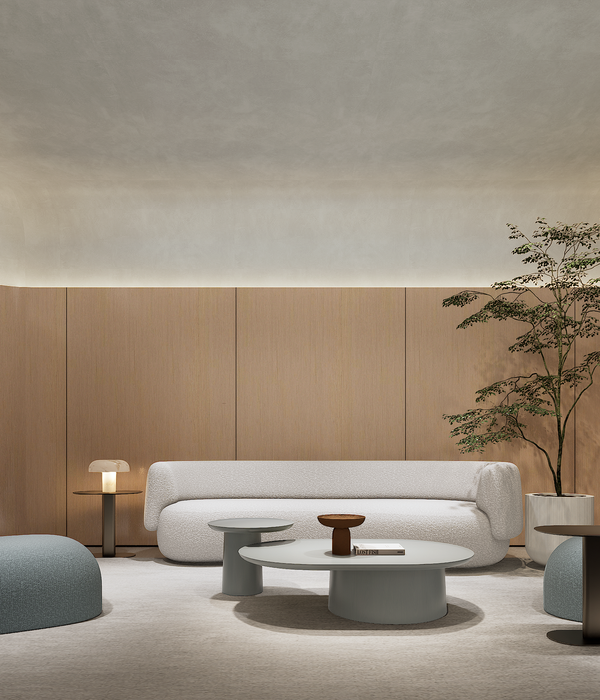The Nett Winery, located in the Pfalz wine region of Germany, can be described as a light, modern, generous and representative building. Comprised of two long-stretched halls as well as a covered passage, it looks like a geometric ray ready to unfold across the landscape. Inside the building, the wine ripens on a vast space of nearly 4,500 m². Claiming the highest quality of wine production, the challenge was to design a completely new building that ambitiously combines the entire production as well as a shop, tasting room, storage, office and living spaces - and which meets the family’s expectations, too.
Innovative wood construction The challenge was to design a completely new building with staggering dimensions of 60 to 80 meters, which will house the entire production processes of the winery and warehouse, sales area and office together with living spaces for the family of winemakers under one roof. Taking their cue from wine cellars that were traditionally buried and with massive walls, and wine cellars of the last decades that were built as industrial steel halls, the architects merged both approaches in this project to create a lightweight construction comprised of a wooden outer shell enveloping a massive interior construction of pumice-concrete. The use of these ecologically valuable building materials is a direct reference to the production of high-quality food, what is more, to ensuring a lasting effect beyond the building’s life cycle.
Japanese teahouse meets Viennese Modernism Nestled in a cultural landscape of vineyards, fields and pastureland, the winery appears at first glance minimalist and focused on its own materials. With the three distinctive sheds on the roof that let light and air radiate into the interior, the shape of the building unexpectedly resembles a Japanese tea pavilion inspired by the hits of Viennese modernism. This impression is reinforced by the very special treatment that the large wooden outer walls have undergone, known as Shou-Sugi-Ban, a thousand year old Japanese wood finishing technique in which the surface is protected by charring. The wooden surface of the five meters long building was further developed through a brushing and oiling technique making it extremely durable and giving it an imposing aesthetic.
Production and typology This novel architecture has a very pragmatic function. It covers the actual heart of the winery: the typological sequence of the annual wine cycle of wine production. The tailored layout of the building covers all production processes in two elongated halls and an intervening roofed passage. The western hall consists of the retail and office spaces, with views into the barrel room and a panoramic view towards one of the best vineyards of the region, the ‘Mandelberg’. Next to them are the wine barrel room and the wine tank hall and to the south the living areas of the winemaking family. The eastern hall consists of the bottled wines in cases and other storage areas. In between is the multifunctional production passage, which is used for seasonal work such as pressing, fermentation, pre-treatment or mobile bottling.
{{item.text_origin}}

