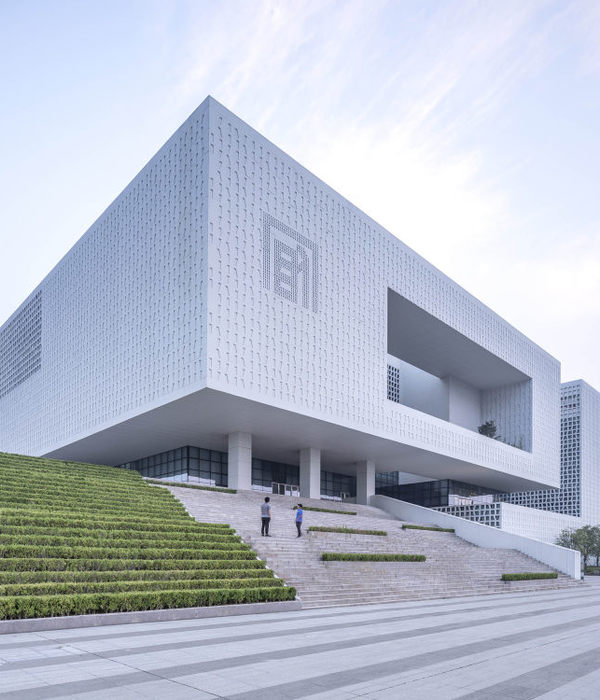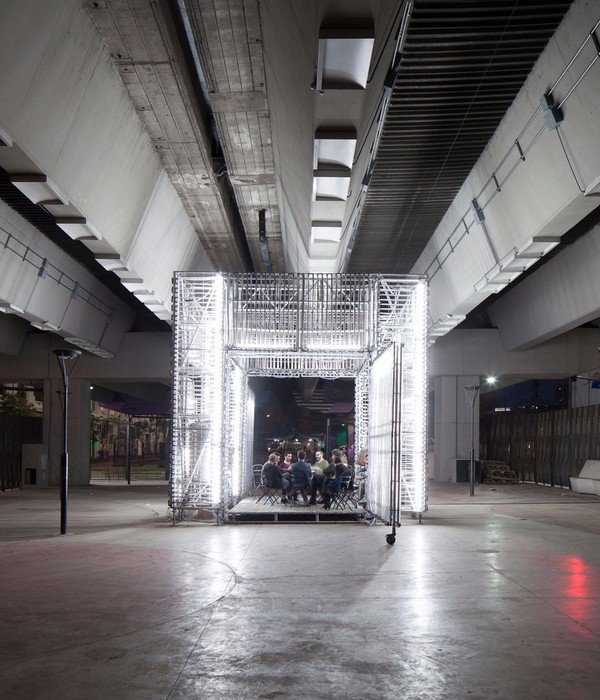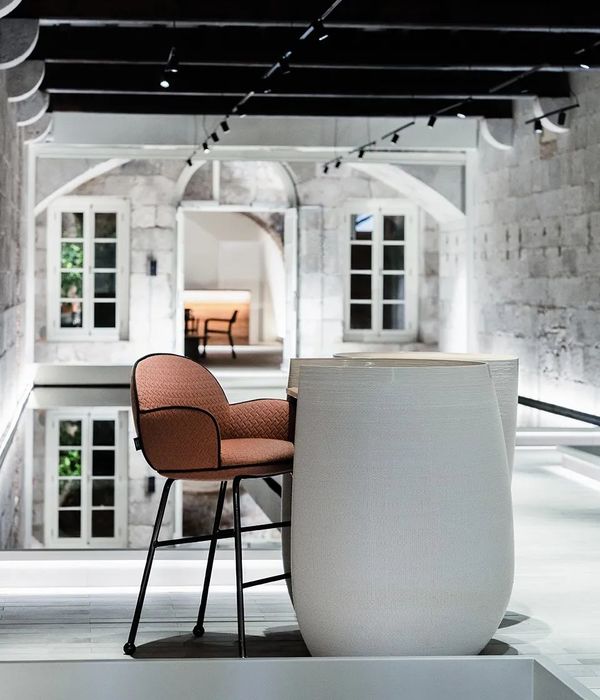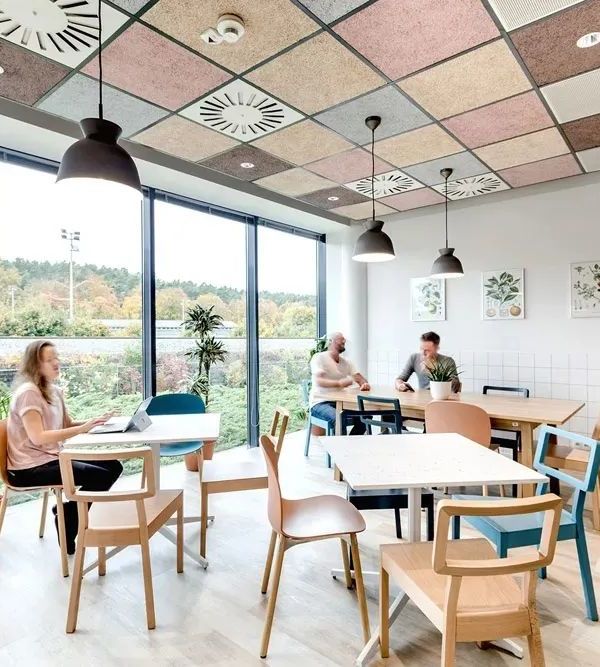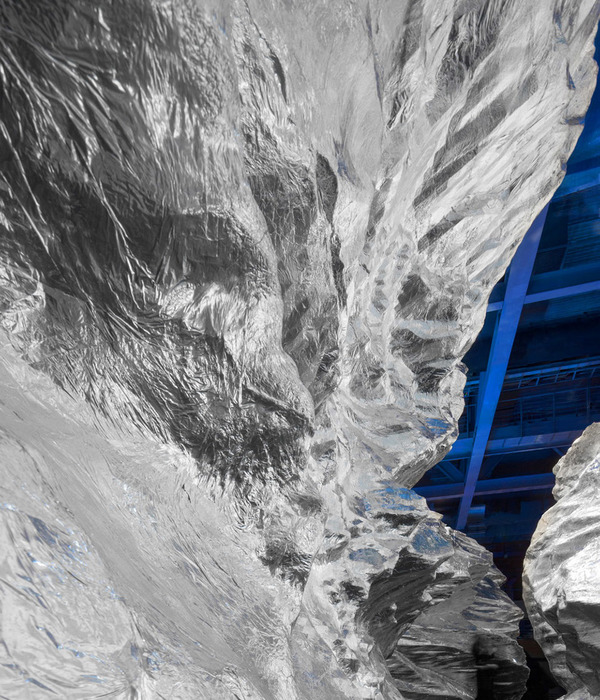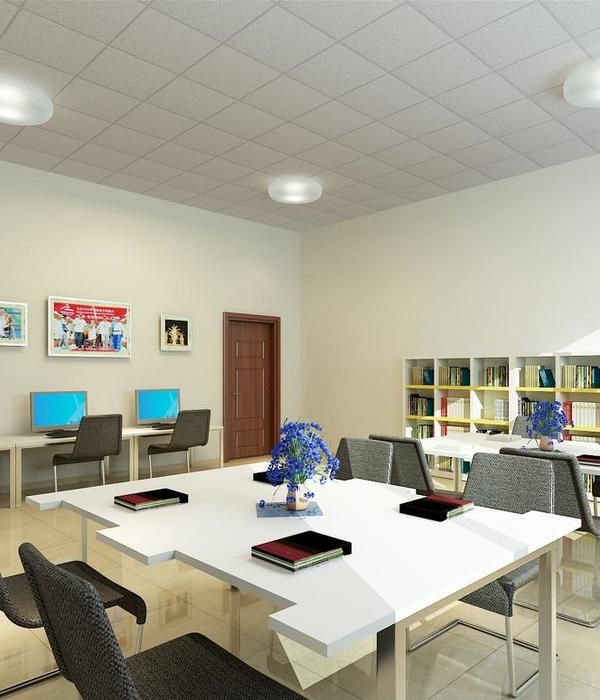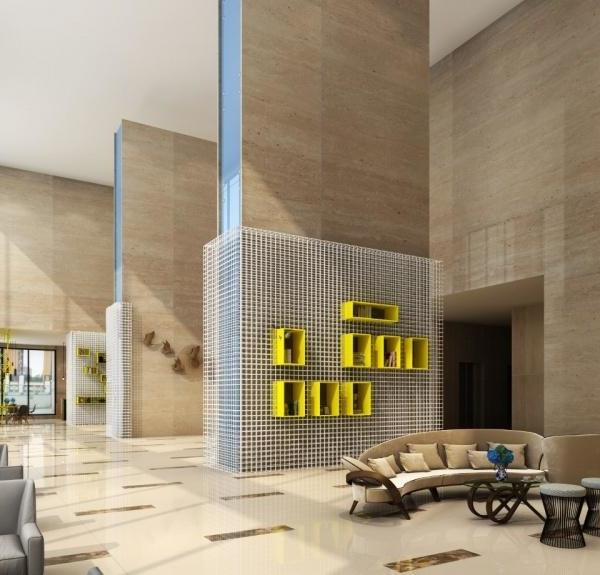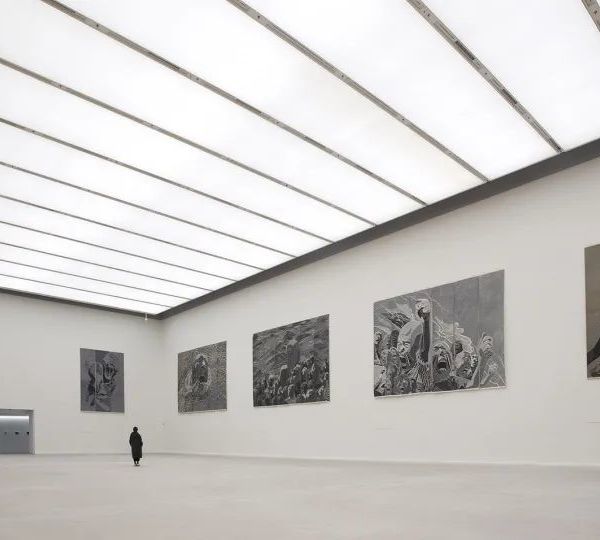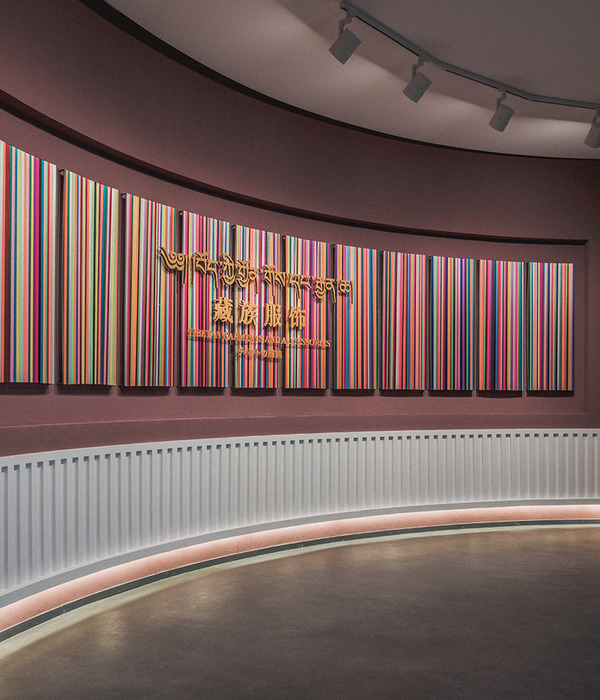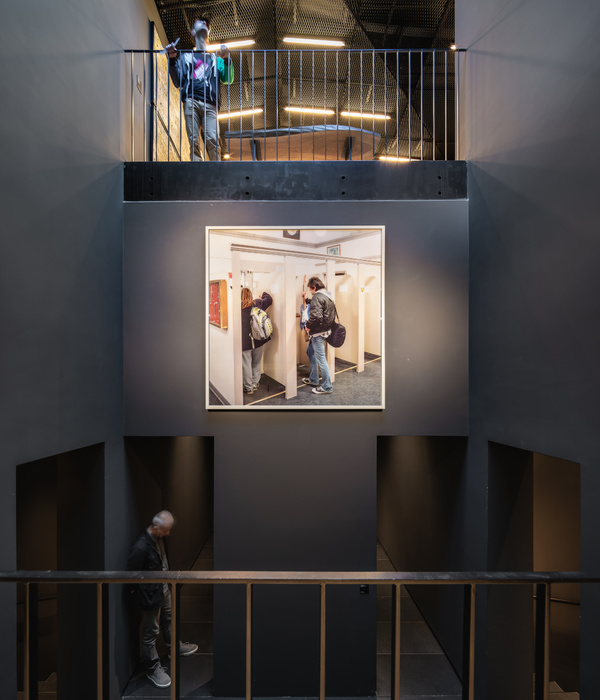- 项目名称:南通大剧院,南通美术馆
- 设计方:上海倘思照明设计有限公司
- 公司网站:www.tungsten-studio.com
- 联系邮箱:VIP@tungsten-studio.com
- 项目地址:江苏南通
在南通中创区紫琅湖畔东侧,即将坐落一个总建筑面积逾11万平方米,体量位列国内前五的“超级文艺殿堂”,更是世界当代浪漫主义建筑大师保罗·安德鲁的绝笔之作。大剧院矗立南通创新区紫琅湖畔,形似一架协奏的钢琴,形成“琴山珠水”独特景观。南通美术馆总建筑面积3.2万平米,高约24米,由两个风格不同的半圆组成,其中西南的沿路一侧,是一个相对规整的半圆,建筑外立面弧线流畅,辅以白色穿孔铝板,与旁边的南通大剧院形成呼应,东北的沿湖一侧错落布置的“盒子”,如同艺术绽放的“万花筒”
▼大剧院和美术馆湖面视角日景 view of the Nantong Grand Theater & Nantong Art Museum from the lake © 燕飞
On the east side of the Zilang Lake in Nantong Middle Innovation District, there will be a “Super Art Hall” with a total construction area of more than 110,000 square meters, ranking among the top five in terms of volume in China. It is also the final work of Paul Andrew, the world’s contemporary romantic architect. Standing beside Zilang Lake in Nantong Innovation Zone, the Grand Theater looks like a piano playing in concert, forming a unique landscape of “Qinshan bead water”.The Nantong Art Museum has a total construction area of 32,000 square meters and a height of about 24 meters. It is composed of two semicircles with different styles. The southwest side along the road is a relatively regular semicircle. The facade of the building has a smooth arc, supplemented by white perforations. The aluminum plate echoes the Nantong Grand Theater next to it. The “boxes” scattered along the lake side in the northeast are like “kaleidoscopes” blooming in art.
▼夜间鸟瞰大剧院和美术馆,night view of the Nantong Grand Theater & Nantong Art Museum © 燕飞
对如大剧院来说她就是一颗“南通明珠”,神秘而璀璨,光文化与城市贯通的媒介,整个夜间的感受如同行云流水,光影变幻,城市名片,水光一色。
For the Grand Theatre, she is a “pearl of Nantong”, a mysterious and brilliant medium that connects light culture with the city. The feeling of the whole night is like flowing clouds and flowing water, changing light and shadow, the name card of the city, and the color of water and light.
▼大剧院灯光,light of the Grand Theater © 燕飞
▼轻盈璀璨的建筑表皮与沿湖景观生态的融合,水面形成美妙的倒影 the light and bright building skin integrated with the landscape, forming a reflection on the lake © 燕飞
美术馆的光如同文化一般打散与交织,她的灯光由内而外自然散开,安静而优雅,与展厅公共区域内的灯光融为一体,表皮的虚实关系体现得相得益彰。大剧院与美术馆,一动一静,相得益彰。
The light in the museum is scattered and interwoven like a culture. Her light disperses naturally from inside to outside, quiet and elegant, and integrates with the light in the public area of the exhibition hall. The relationship between the virtual and the real of the skin is perfectly reflected. The Grand Theater and the Art Museum, moving and quiet, bring out the best in each other.
▼美术馆灯光,light of the Art Museum © 燕飞
整体照明规划策略从整体创新区的宏观思路出发,以规划特色,建筑基因为本体,通过灯光发挥出夜间特有面貌。特别是对大剧院,美术馆,会展,以及周边配套商业等业态从交融共生互动方面出发,让光成为纽带,成为爆发点。在四个方面让光激活城市气息。1:优雅城市界面,2:艺术湖面视觉,3:水体夜游灯光秀,4:互动式城市灯光
The overall lighting planning strategy starts from themacro thinking of the overall innovation zone, takes planning characteristicsand architectural genes as the main body, and uses lighting to bring out theunique features of the night. Especially for the Grand Theater, Art Galleries, Conventionsand Exhibitions, and surrounding supporting businesses, starting from theaspect of integration, ymbiosis and interaction, let light become a link and aflashpoint. Let the light activate the atmosphere of the city in four furtheraspects. 1: Elegant city interface, 2: Artistic lake vision, 3: Water bodynight tour light show, 4: Interactive city lighting。
▼灯光核心概念草图,concept sketch © 钟鸣
“钧天广乐出琴山,泛舟涟漪在珠水”— 大剧院设计概念为“琴山珠水”。大剧院沿湖一侧,采用起伏的屋面,造型舒展流畅,宛如两架协奏的钢琴,释放悠扬乐声;又如一只翩翩起舞的纸鸾乘风欲起。城市一侧,有着柔和曲线、洁白的舞台塔,仿佛是一片轻盈的祥云,驻足在紫琅湖畔,引导着行人来到湖边,向他们展示优美动人的的湖岸景观。
” Beautiful and majestic music in the Qin Hill, boating ripples in the pearl water ” — The design concept of the Grand Theater is “Qinshan and Zhushui”. Along the lake side of the Grand Theater, the undulating roof is used to stretch and smooth, just like two pianos playing in concert, releasing melodious music. And like a dancing paper luan to take advantage of the wind. On the city side, there is a soft curve, white stage tower, like a light auspicious cloud, standing on the Zilang Lake, guiding pedestrians to the lake, to show them the beautiful lakeshore landscape.
▼大剧院沿湖近人视角,lake view of the Grand Theater © 燕飞
大剧院的外立面和屋面造型是不规则曲面形式,打上了建筑大师保罗·安德鲁深深的设计烙印。城市一侧,有着柔和曲线、洁白的舞台塔,仿佛是一片轻盈的祥云,驻足在紫琅湖畔,引导着行人来到湖边,向他们展示优美动人的的湖岸景观。又如一只翩翩起舞的纸鸢乘风欲起。湖水一侧,起伏的屋面,舒展流畅,宛如两架协奏的钢琴,乐声悠扬。从空中俯瞰,五座大厅犹如五朵花瓣,绽放在紫琅湖畔。
▼大剧院鸟瞰屋顶细部,details of the Grand Theater © 燕飞
▼舒展流畅的曲线造型,the dynamic curved form © 燕飞
夜间的南通美术馆和对面的大剧院形成对立呼应,美术馆夜间应整体更为内敛,优雅。美术馆立面没有做过多的照明,只是结合建筑本身的形体关系用最精简的灯光手法去模拟光由内往外自然渗透的效果,在入口处适当的进行强调。
Nantong Art Museum at night and the opposite of the Grand Theater form an opposing response, the art museum at night should be more introverted and elegant. The facade of the gallery is not illuminated too much, but combined with the physical relationship of the building itself, the most simplified lighting technique is used to simulate the natural effect of light permeating from inside to outside, and the appropriate emphasis is placed at the entrance.
▼美术馆日间实景,view of the Art Museum in the daytime © 燕飞
▼美术馆立面细部,details of the Grand Theater © 燕飞
“紫琅湖畔传雅韵,好戏连台汇知音”。“南通大剧院秉承‘艺术让生活更美好’理念,致力于建造高雅艺术的展演舞台、城市交流的文化客厅、艺术教育的普及阵地。该项目总建筑面积10.5万平米,由歌剧厅、戏剧厅、音乐厅、多功能厅和儿童剧场五部分组成。在这五个厅之中,歌剧厅能容纳1600个座位,规模跻身国内前五,打造南通乃至长三角文化艺术新地标。
Purple Lang Lake sound elegant rhythm, a series of good opera together bosom friends. “Adhering to the concept of ‘art makes life better’, Nantong Grand Theatre is committed to building a stage for the performance of elegant art, a cultural living room for urban communication and a popular base for art education. The project covers a total construction area of 105,000 square meters and consists of five parts: opera hall, drama hall, concert hall, multi-function hall and children’s theater. Among the five halls, the Opera Hall can hold 1600 seats, ranking among the top five in scale in China, and creating a new cultural and artistic landmark of Nantong and even the Yangtze River Delta.
▼大剧院主入口视角,view from the entrance of the Grand Theater © 燕飞
▼大剧院入口室内灯光实景,lighting scene of the entrance hall © 燕飞
▼大剧院入口波纹板天花细节,间接照明洗墙与天花融为一体 corrugated panel ceiling details at the entrance, indirect lighting integrated with the ceiling© 钟鸣
▼歌剧厅前厅室内灯光实景,lighting scene of the public space of the opera hall © 燕飞
▼二层外环廊朝湖视角灯光实景,lighting scene of the public space on the second floor © 燕飞
▼二层音乐厅入口,the entrance of the concert hall © 燕飞
▼音乐厅室内观众台视角灯光实景,interior view of the concert hall © 燕飞
▼戏剧厅室内灯光实景,interior view of the drama hall © 燕飞
▼歌剧厅室内灯光实景,interior view of the opera hall © 燕飞
▼儿童剧场室内灯光实景,interior view of the children’s theater © 燕飞
{{item.text_origin}}

