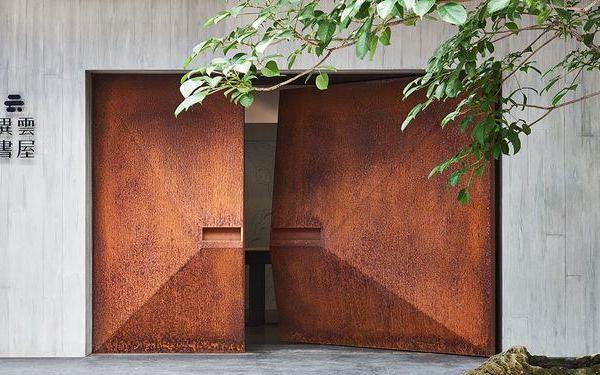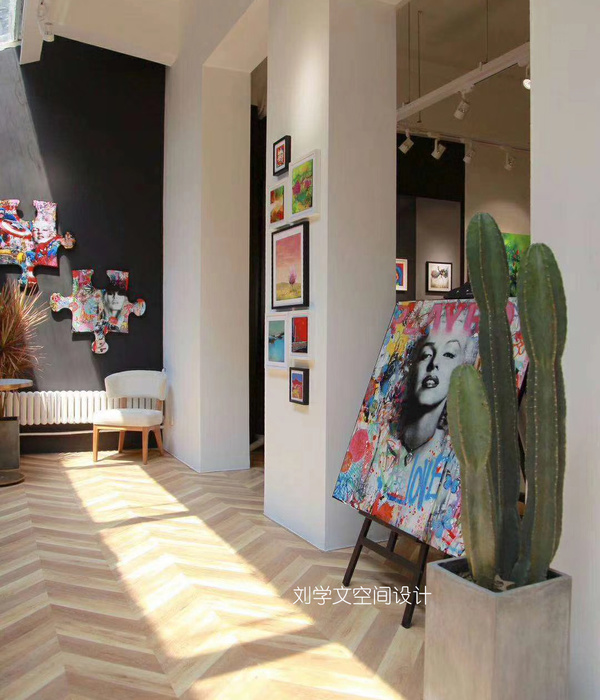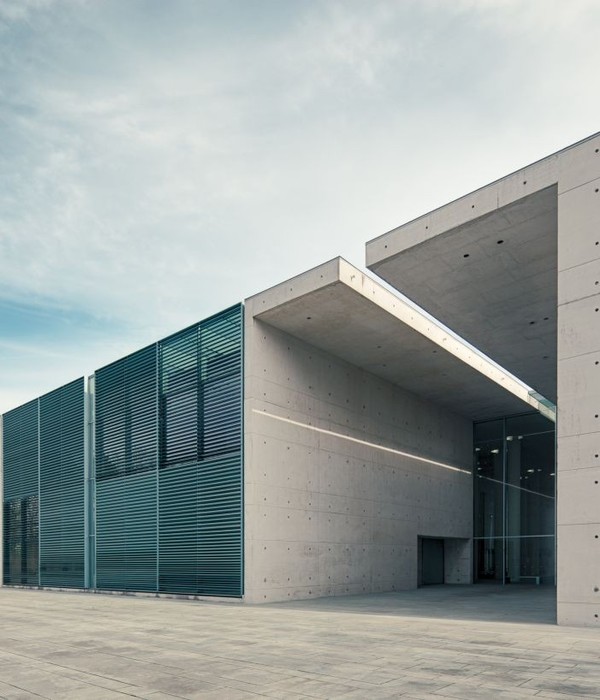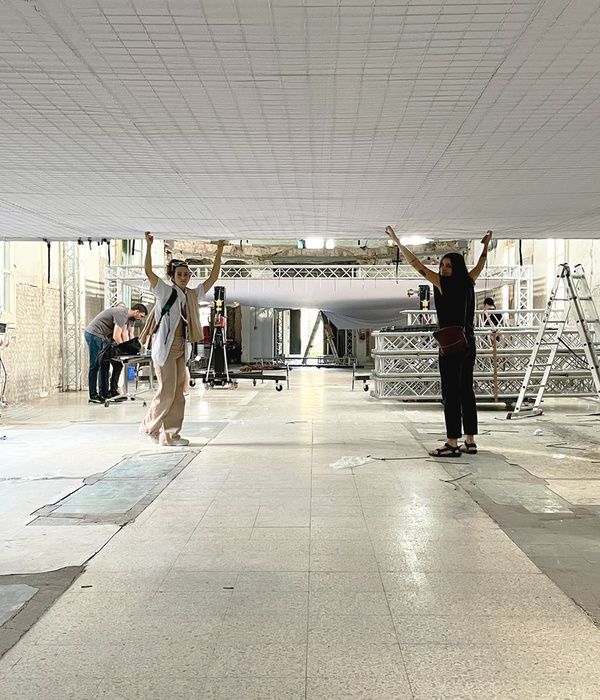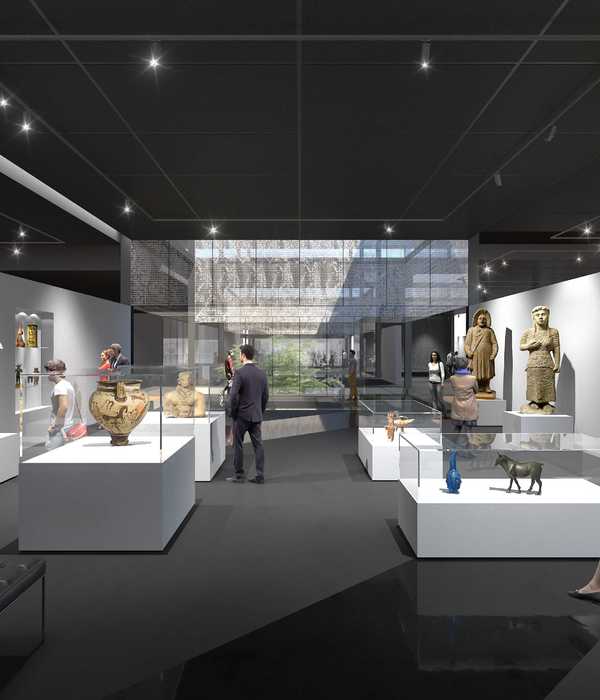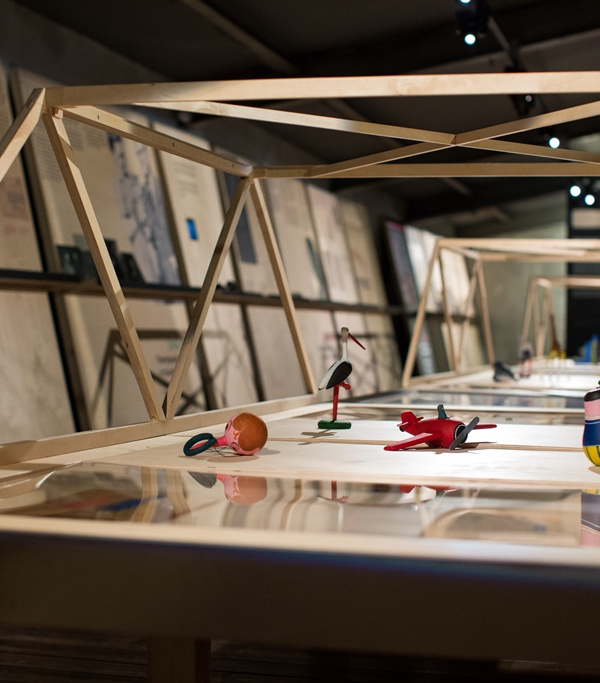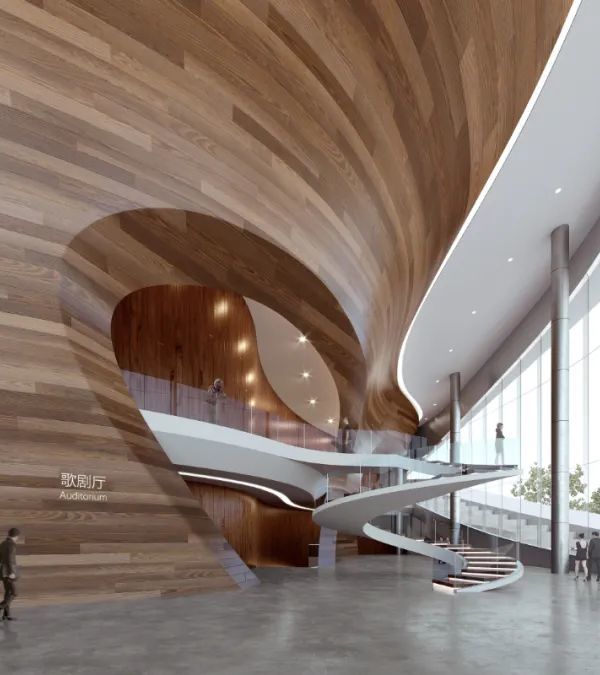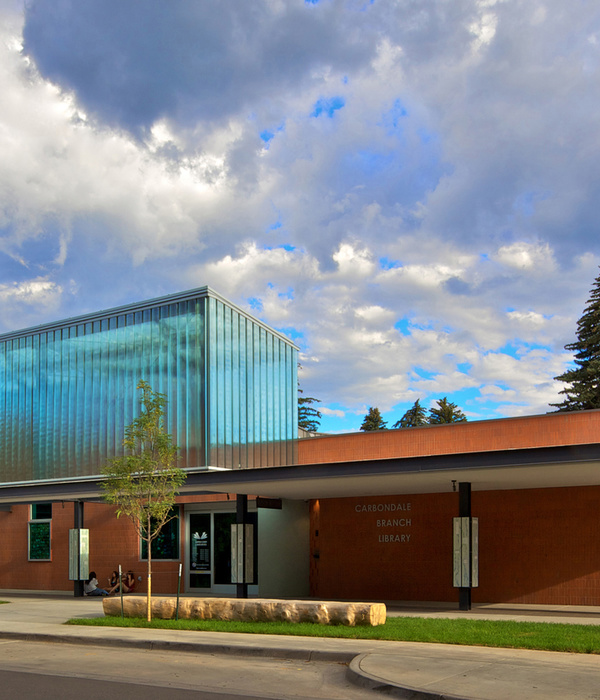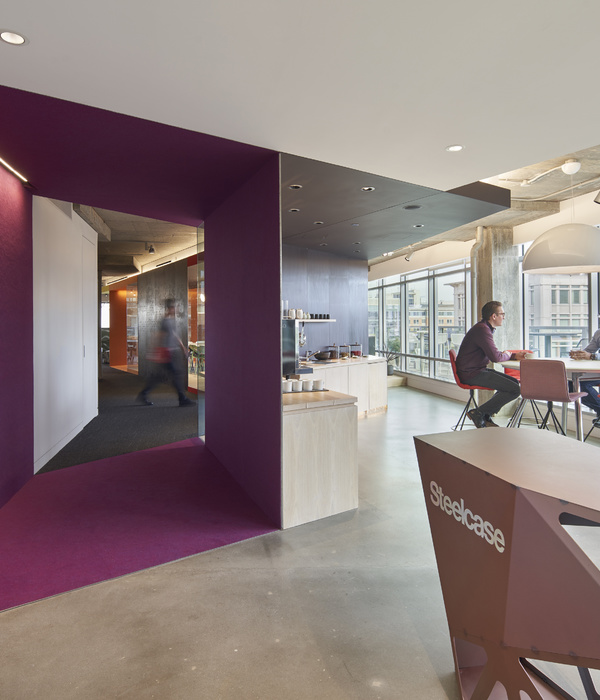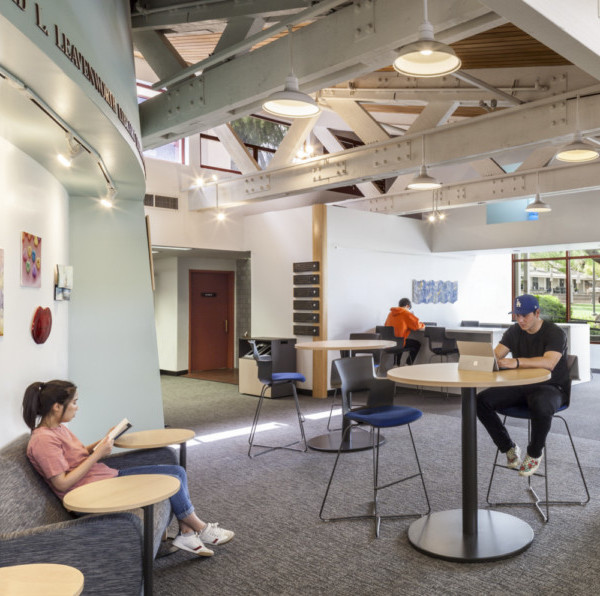Sustainable First. The first public building in Washington was built using dowel laminated timber (DLT), the new Southwest Library is considered a new landmark in Washington, DC. The Southwest Library incorporates mass timber that complements both the mid-century modern architectural character and bold geometric forms of its neighborhood. Working with structural engineering firm StructureCraft, the Perkins&Will architects maximized the aesthetic beauty, sustainability, and efficiencies of DLT in design, detailing, and construction. Although folded roofs are not new, creating them out of dowel laminated timber was, and required close collaboration between the designers and the engineers to bring the concept to life.
Pavilion on the Park – An Invitation to Connect with Nature. The design concept for the Southwest Library is a “pavilion on the park.” It offers pathways that encourage the community to explore the library and embrace it as an intuitive part of the neighborhood experience. The library incorporates biophilic design, promoting a connection to nature for the user, and creating a calming and restorative feeling that promotes health and well-being. From a distance, the roof opens toward the park and invites the public inside. The roof provides a compelling, visual element evoking an open book while creating a sheltering canopy that is an extension of the trees outside of the building. The V-shaped wooden columns supporting the roof further enhance the warm welcome and the quiet elegance of the building. Once inside, expansive windows offer sweeping views of nature and the beauty of the surrounding park while flooding the interior with natural light. More than 90 percent of the interior spaces have access to exterior views.
Sustainable Public Spaces. While designing to LEED Platinum standards and using environmentally sensitive energy and water conservation strategies, the design team also drew on research that identified library trends toward increased gathering space, adaptable technologies that meet patron needs, and greater flexibility in space arrangement. The high-performance façade captures diffused northern daylight, maximizes visibility to the building’s surroundings, optimizes energy conservation. and maintains comfort as the sun shifts by incorporating sunshades that respond to solar glare throughout the day.
Other environmentally sensitive aspects include a living green roof to produce oxygen and absorb runoff, along with photovoltaic panels that generate over 160,000 kWh of electricity per year, which is equivalent to approximately 49 percent of the building’s annual estimated energy cost.
The library has expanded meeting space for children, teens, and adults, including a meeting room that can accommodate 100 people as well as smaller spaces for 12 to 20 people. The building itself is itself an educator allowing the staff and others to teach the importance of environmental conservation.
▼项目更多图片
{{item.text_origin}}

