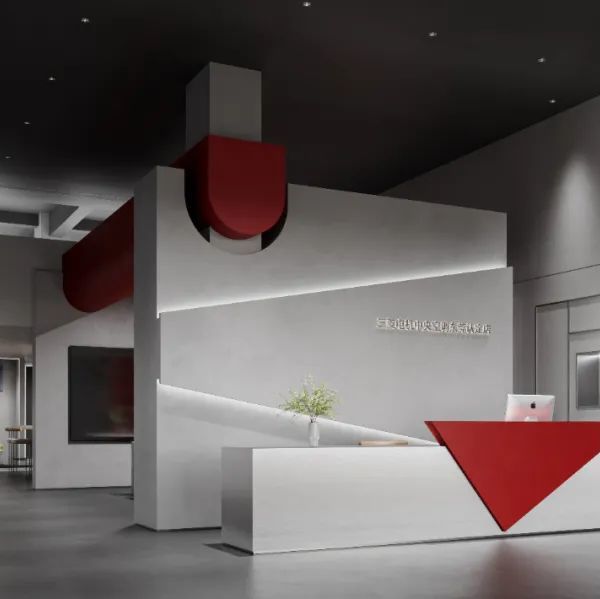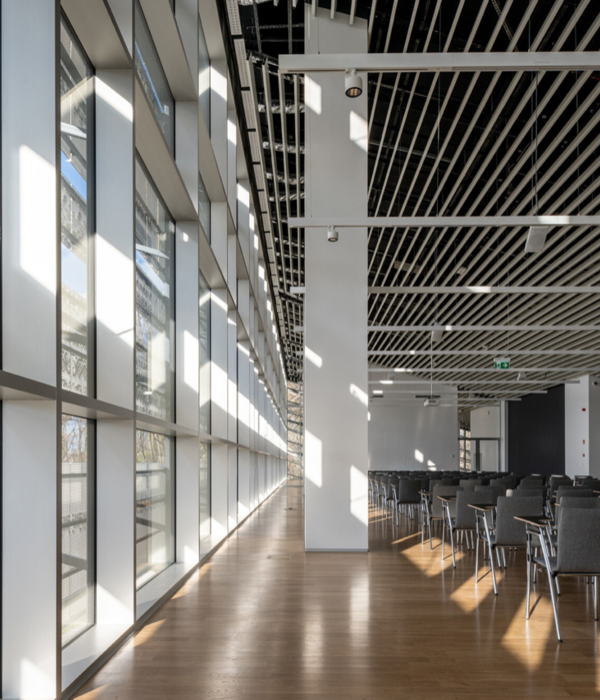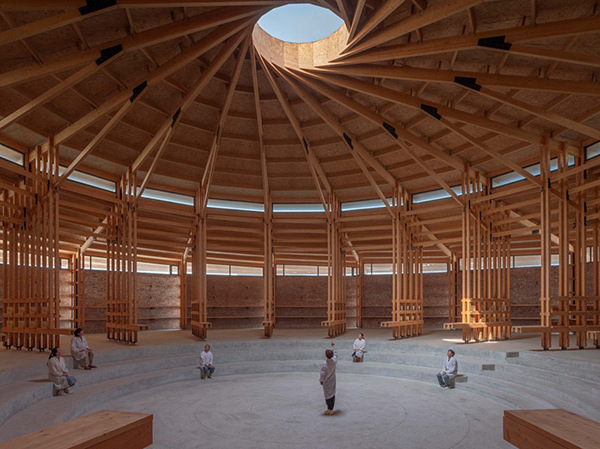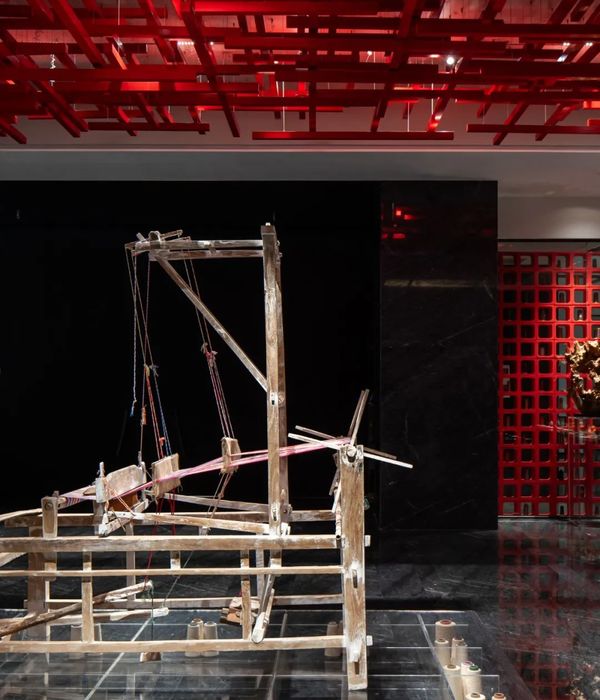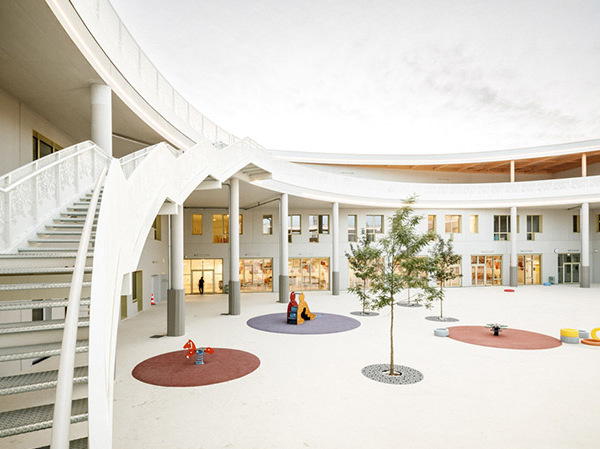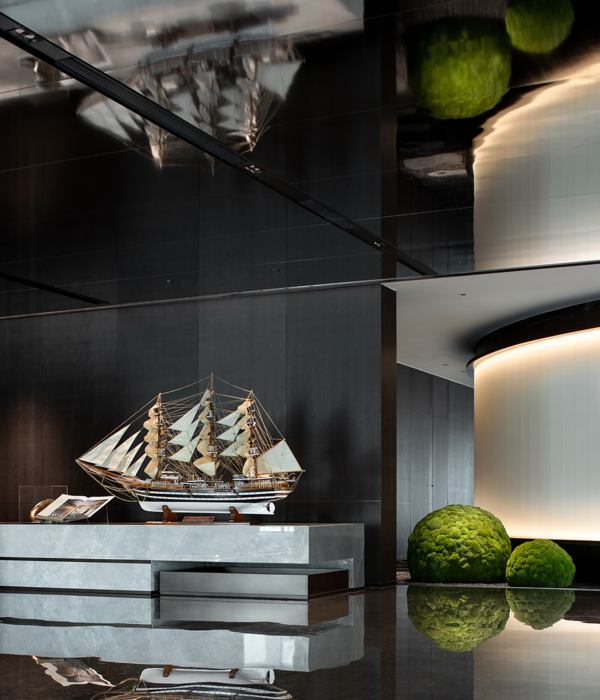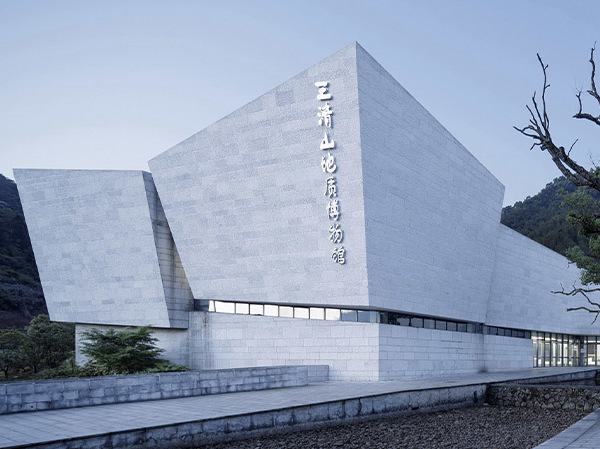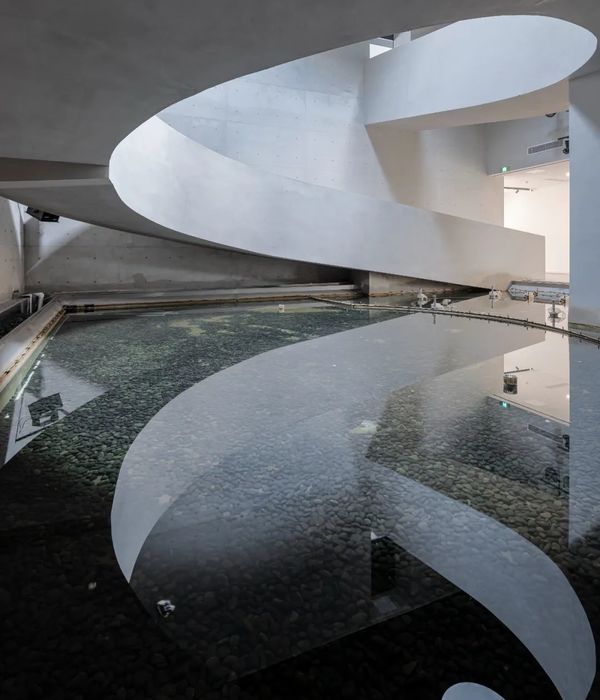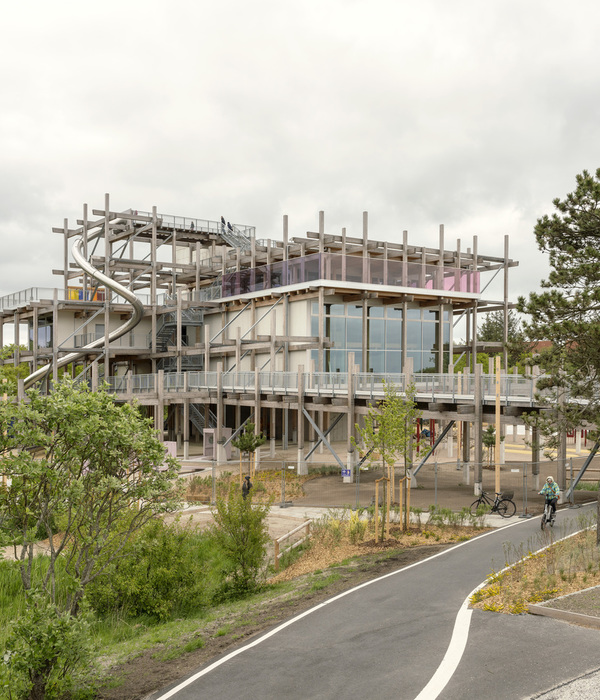Architects:WAO
Area:175m²
Year:2019
Photographs:Aurelien Chen
Manufacturers:AutoDesk,Actlab/Bellastock,La Réserve des Arts,Le Bon Coin,Mada,McNeel,Re-store (especially Remake),Réavie,Valdelia
Design Team:Minh Man Nguyen, Clément Duroselle, Zoé Moynot, Louis Vignier
Clients:Les Canaux
Engineering:RBS, Eric Pillier
Structural Design:Super Cube: Arnaud Delente, Remi Lapostole, Jim Rhoné, R-Use: Aymeric Meunier, WAO
Mandatory Company:Super Cube
Frame And Roof:Remake: Thibaut Chedeville, Carla Austry, Force Pure: Arthur Nourissier, Quentin Dhorme, Pierre Bouvier, Henri François
Waves Shades:Pourquoi pas: Juliette Lemaire-Asselin, Renald Prevost, R-Use: Mathieu Paradas, Aymeric Meunier, Felix Baratin
Vegetable Boxes:Vergers Urbains: Sebastien Goelzer, Jérôme, Renaut, EMA architecture: Marc de Fouquet, Les p’tits clous: Remi Levêque, Sarah, Melissa and Asmae
Logistics:Karim Jeridi, Romain Brejon, Pierre de Filipi
Furniture And Experiments:SAS Minimum: Marius Hamelot, Jim Pasquet, Thomas
City:Paris
Country:France
The project commissioned by Les Canaux needed to shade the organization’s activities from the sun during the summer, with the ambition of using almost exclusively reused or reclaimed materials and designing, sourcing and building the structure in just two months. Re-Store tackled this challenge by channeling various areas of expertise among its members: design by WAO Architecture (coordination), R-Use, Studio Pourquoi Pas, EMA architecture… fabrication by Super Cube (agent), ReMake, Force Pure… Thus, this project was designed, sourced and realized by a collective made up of multiple players. The collective was able to realize this shadehouse thanks to a space at L’Orfevrerie in Saint Denis, which it used to store materials, experiment and produce in collaboration. This third-space resulted from a partnership among three parties: Quartus real estate developer, which hosted the collective; REI Habitat/REMAKE, which installed its carpentry workshop with machines and artisanal know-how; and WoMa, which managed the space while contributing its community and digital skills. The project represents a prowess in reclaiming materials, where approximately 8.4 tons of wood (90% of wood used) were reclaimed and reused.
Project gallery
Project location
Address:6 Quai de la Seine 19e, 75019 Paris, France
{{item.text_origin}}

