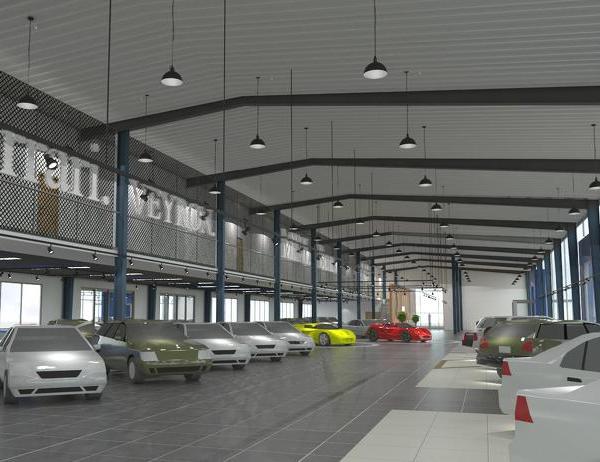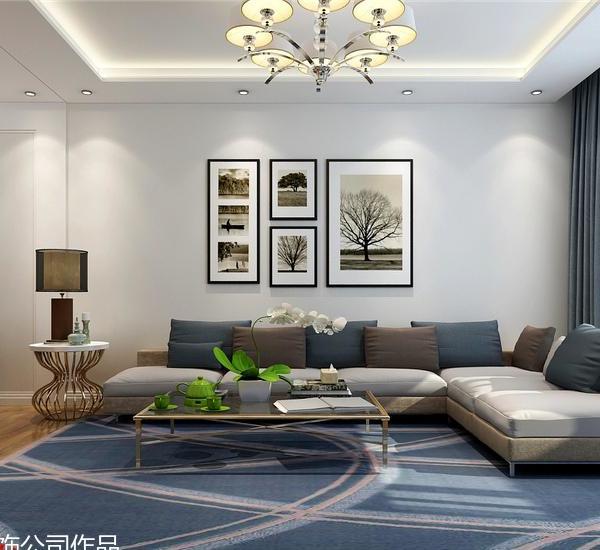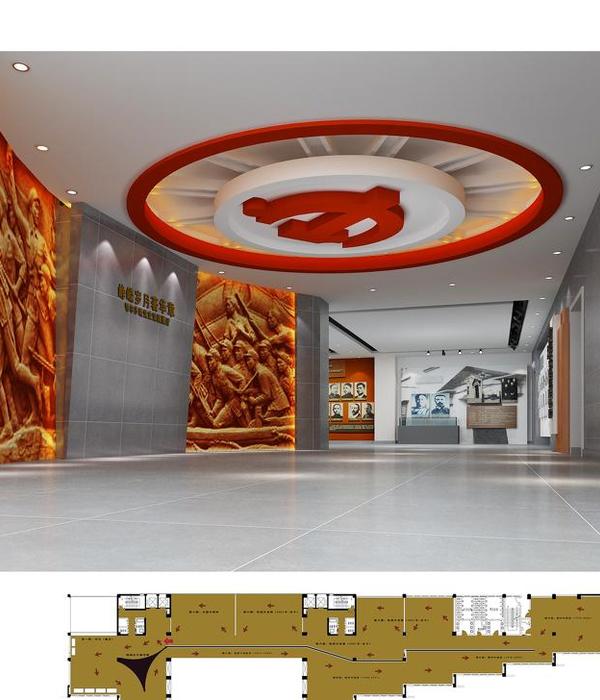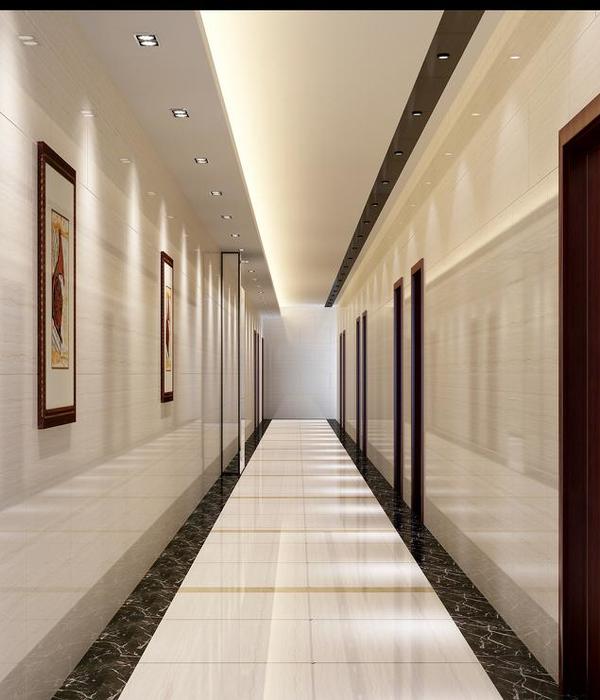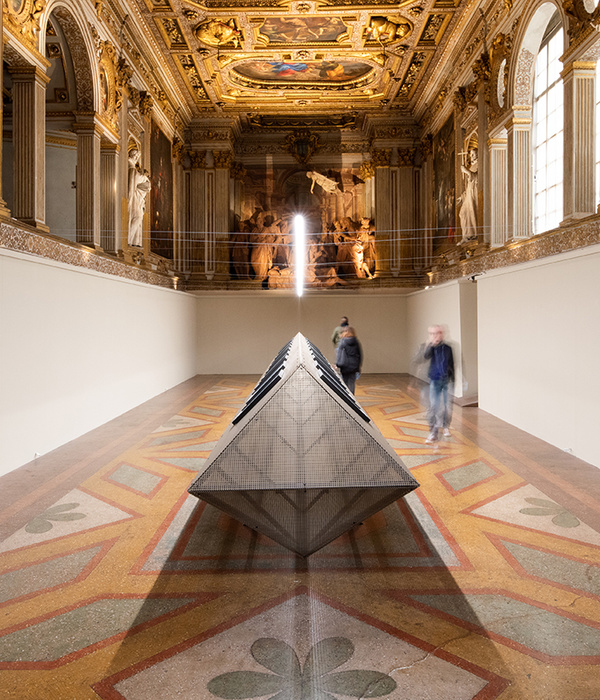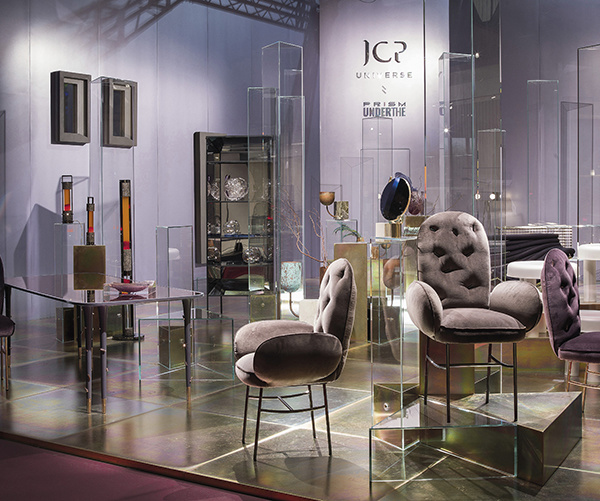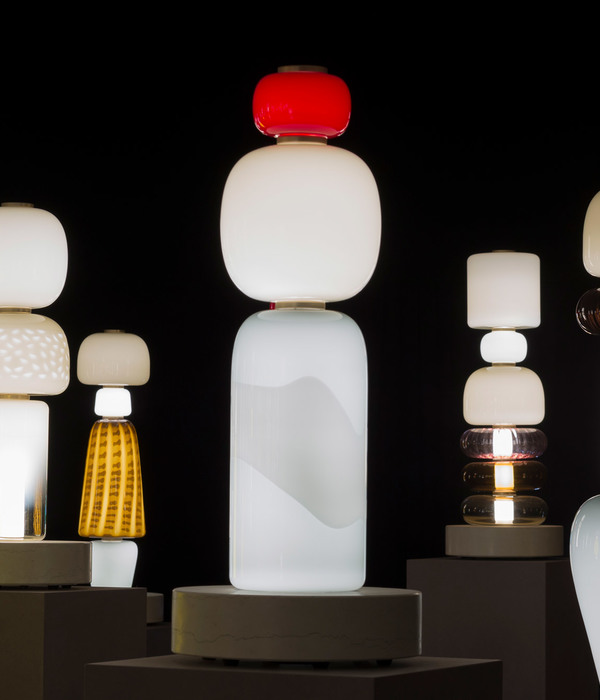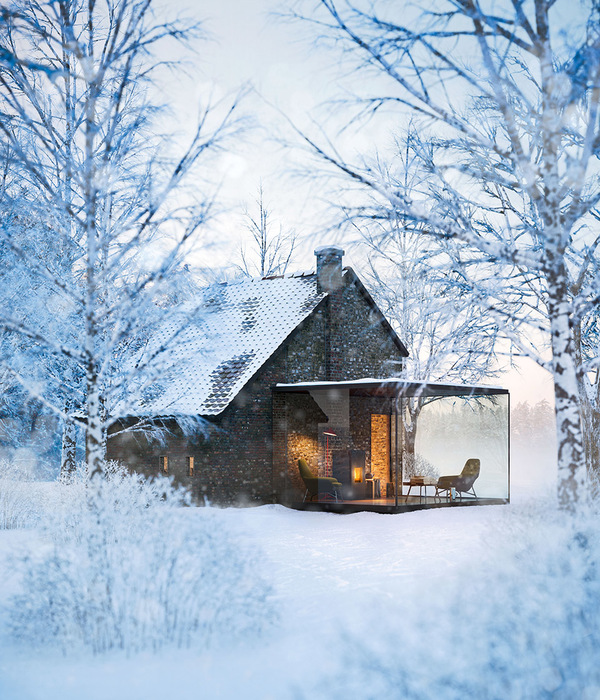以手造物
以物寄情
概况overview
项目位于佛山这座岭南文化气息浓厚的城市。空间集合了办公、展示等功能,设计以线为基础元素,以岭南文化为背景来纺织属于我们的梦空间,我们称之为:织梦空间。
它反映了我们的情绪。也希望通过在传统意义架构上所建立的秩序感包括了不同部门的分区、创建出自由状态的办公环境。
好的环境承载了使用者的情绪和故事,设计师用自己独特的方式拉近工作与生活的距离,利落的空间与感性的陈设,对空间里的每个人产生影响。
The project is located in Foshan, a city with a strong cultural atmosphere in Lingnan. The space integrates office, display and other functions, and the design is based on the line as the basic element, and the Lingnan culture is used as the background to weave our dream space, which we call it: Dream Weaving Space.
It is a reflection of our emotions. It is also hoped that the sense of order established on the traditional structure includes the division of different departments and the creation of a free office environment.
A good environment carries the emotions and stories of users, and the designer uses his own unique way to shorten the distance between work and life, and the neat space and perceptual furnishings have an impact on everyone in the space.
红色是建筑的标志,但这里的抽象伴随着红色的粗粝和热度,一同构成了富有活力的整体。
Red is the hallmark of the building, but the abstraction here is accompanied by the roughness and heat of red, which together form a vibrant whole.
开拓exploit
场域·织梦
Field: Dream Weaving
空间极具层次,红色的暖和编制材质让人联想起温热潮湿的南方。回忆藏在午后穿过百叶的光阴中,藏在金色如叶片般的灯饰中,悄然开启一段旅程 ......
The space is layered, with a warm red weave reminiscent of the warm and humid south. Memories are hidden in the time of passing through the blinds in the afternoon, hidden in the golden leaf-like lighting, quietly starting a journey...
大堂设计概念
材质的朴素,让幽玄的空间现出复杂层次下的平稳,并呈现优美的节奏。让建筑从单一沉闷中解放出来,亦滋养内心丰富的人文感受而非堆砌奢侈,无论是色调、光影,亦或材质、形态,都在内敛和丰盈的互动中相生相谐。
The simplicity of the material makes the mysterious space appear stable under the complex layers, and presents a beautiful rhythm. Liberating architecture from monotony and dullness, it also nourishes the rich humanistic feelings in the heart instead of piling up luxury, whether it is tone, light and shadow, or material and form, they are all in harmony in the interaction of restraint and abundance.
以空间为剧场,光为帷幕,接受他人的注视、自身的审视,在真实与非真实缠绵的梦境中,我们找到自我。
With space as the theater and light as the curtain, we accept the gaze of others and the scrutiny of ourselves, and find ourselves in the lingering dreams of the real and the unreal.
体块的拆散重组旨在通过数量构建新的空间秩序,大面积玻璃外墙同时存在的反射、折射属性模糊了内外的边界,使每个人在空间里自然充当起模特或是观众。
The dismantling and reorganization of the volumes aims to construct a new spatial order through quantity, and the reflection and refraction properties of the large glass façade blur the boundary between the inside and outside, so that everyone naturally acts as a model or audience in the space.
开放式大堂分布着的茶厅、餐区、展示区,在社交情绪中营造安全的距离感。一方面在分段式社交场所做出回流动线铺设,另一方面,空间在其高雅、混合、与混沌光影的晕染下形成混沌的雅奢基调。空间整体基调呈黑红,织布机第一个功能视觉焦点,展示区的位置,满足功能性的同时强调一种开放式神秘场域的空间情绪。
The open lobby is equipped with tea rooms, dining areas, and display areas, creating a sense of safe distance in the social mood. On the one hand, the circulation line is laid in the segmented social place, and on the other hand, the space forms a chaotic and luxurious tone under its elegance, mixing, and chaotic light and shadow. The overall tone of the space is black and red, the first functional visual focus of the loom, and the location of the display area meet the functionality while emphasizing the spatial mood of an open and mysterious field.
装置初上,灯火一星一点亮了起来,大堂上的“红色”艺术装置,反射出灿灿红光;像是黑暗中出现红火的光亮,影影灼灼,引导着寻访来此的人;光影交落渐淡渐现,又平添几分望不穿的朦胧交织与神秘未来感,门外绿植被赋予氧气。
At the beginning of the installation, the lights lit up little by little, and the "red" art installation in the lobby reflected a brilliant red light; It was like a red-hot light in the darkness, and the shadows were scorching, guiding the people who came here; The interplay of light and shadow fades and fades, adding a bit of impenetrable hazy interweaving and mysterious futurism, and the green vegetation outside the door gives oxygen.
空间以简朴自然,加上采用了常见的岭南经典元素琉璃瓦作为点缀,与常用于甜点中的橘子酱色的单椅形成了富有趣味的对比。
The space is simple and natural, and the glazed tiles are used as embellishments, which are common Lingnan classic elements, creating an interesting contrast with the marmalade-colored side chairs that are often used in desserts.
场剧:对戏剧场所感的界定,不仅止乎于元素的表象,而是对于空间建造的气场的营造。有限制的自由构造的手法,围合,穿透,而又冲突,再糅合,再升华。光影在构造中塑形,神秘“场域”的酝酿,是构造场所感的核心。将主体营造的场地精神,尽致的契合空间的气场,进而影响茶台的主场力量,或沉浸,或静谧,或隐现……
Drama: The definition of the sense of place in the drama is not only limited to the appearance of the elements, but also the creation of the aura of space construction. The technique of limited free construction, enclosure, penetration, and conflict, re-blending, and then sublimation. Light and shadow are shaped in the structure, and the brewing of the mysterious "field" is the core of the sense of place. The spirit of the venue created by the main body fits the aura of the space to the fullest, and then affects the home power of the tea table, or immersion, or quietness, or looming...
质感的创造性将布艺以悬浮的状态呈现,与地面的石材互相碰撞,浮现于布艺与结构的交汇之处,对于构造、光线、主体,展现充满诗性的互动关系,给整个空间赋予了艺术感。
The creativity of the texture presents the fabric in a suspended state, colliding with the stone on the ground, and emerges at the intersection of the fabric and the structure, showing a poetic interactive relationship for the structure, light and subject, giving the whole space an artistic sense.
天花与立面的造型,通过红色阈值的变化反衬结构张力。以红色亚克力有色玻璃等材质进行展示。红色是一个典型,它是人类所掌握的第一种用于绘画和染色的色彩。作为原色,红色在某些语言中代表着美,也象征着色彩的本意。
The shape of the ceiling and the façade is contrasted with the structural tension by changing the red threshold. It is displayed in red acrylic tinted glass and other materials. Red is a typology, it was the first color that humans mastered for painting and dyeing. As a primary color, red represents beauty in some languages and also symbolizes the original meaning of color.
空间中石材质感漆的墙面与丰富多彩的织布碰撞,使空间在舒适中透露出高奢感。在柔和光线的衬托下,愈加显现空间的份量感。大面积落地玻璃将幕景与场域叠加,重体量的倒置感在具象的矛盾与抽象的平衡中传递空间的戏剧性。空间的状态表达则是思考分析中摸索出的已知答案。流动的曲线与空间相得映彰,宛如一个姿柔体态的女子。
The stone lacquered walls in the space collide with the colorful weaving, making the space reveal a sense of luxury in comfort. Under the soft light, the sense of weight of space is more and more visible. A large area of floor-to-ceiling glass superimposes the curtain scene and the site, and the inverted sense of heavy volume conveys the drama of space in the balance of concrete contradiction and abstraction. The state expression of space is the known answer that has been explored in the thinking analysis. The flowing curves complement the space, like a woman with a soft body.
延伸extend
中和·如棉
Neutralized like cotton
"流动":构建自如,节奏的和谐舒展,转换不同功能场景。
"Flow": Construct freely, harmoniously stretch the rhythm, and transform different functional scenes.
红色镂空砖的通道隔断,利用有色玻璃贯穿塑形,引导路线与隐秘性功能相得益彰。
镂空砖与墙面的石材形成结构化分割,目光所及皆被柔与刚完全包裹,也颇有趣味。
听落日颂钵悠长的共振,裹挟着红色寓意萦绕,构思着一场戏剧性的演出。
The passage partition of red openwork bricks is shaped by tinted glass, and the guide route complements the hidden function. The hollow bricks and the stone of the wall form a structural division, and the eye can see that it is completely wrapped in softness and rigidity, which is also quite interesting. Listen to the long resonance of the sunset singing bowl, wrapped in red symbols, and conceive a dramatic performance.
设计材质的运用上,富有质感的极简有序材质;磨砂玻璃,使空间干净通透,也增添了空间的私密性。为办公带来灵感迸发的感官体验。
In terms of the use of design materials, the minimalist and orderly materials with rich texture; The frosted glass makes the space clean and transparent, and also adds privacy to the space. Bring an inspiring sensory experience to the office.
简洁、宽敞和流畅的线条构成空间的主要特征,几何元素被完美的运用到项目的设计之中,同时通过灯光和少量的绿植营造氛围,赋予了空间画廊般的纯粹性。
Clean, spacious and fluid lines characterize the space, with geometric elements perfectly integrated into the design of the project, while lighting and a small amount of greenery create an atmosphere that gives the space a gallery-like purity.
等候与停留,理性的色调与感性的知觉在冲突与矛盾中实现了形而上的统一。空间视效的呈现从不来源于结构与材质的运用,而是在每一个元素的彼此呼应与彼此联结。
Waiting and staying, the rational tone and the perceptual perception achieve a metaphysical unity in conflict and contradiction. The presentation of spatial visual effects never comes from the use of structure and materials, but from the echoing and interconnection of each element.
墙上使用带微妙红色的墙布,作为主色调,它深刻的改变了我们对于物体和地方的感知。红色与暗色调结合,扩展了深度,一抹红带来一丝精致,产生的效果亦不乏特色。
The use of subtle red wallcovering as the main color on the wall profoundly changes our perception of objects and places. The combination of red and dark tones expands the depth, and a touch of red brings a touch of sophistication and produces a characteristic effect.
软装呼应空间架构气质,融入而不突出。定制的花艺悬浮于空间,实木的张力妥帖于空间尺度韵律,形与色拙而璞雅的坐具,舒适又成为空间力量色块。
The soft decoration echoes the temperament of the space architecture, blending in but not prominent. The customized floral arrangement is suspended in the space, the tension of the solid wood is properly in the rhythm of the space scale, and the shape and color of the clumsy and elegant seat are comfortable and become the color block of space power.
柔雅的光影效果,营造出安静私密的氛围。交流分享为主要功能,很好地满足了独立性与便捷性,无论是头脑风暴还是商务会议皆可实现。人们在此可以休憩品茗,也可以天马行空进行空间畅想。
Soft light and shadow effects create a quiet and intimate atmosphere. Communication and sharing are the main functions, which well meet the independence and convenience, whether it is brainstorming or business meetings. People can rest and drink tea here, or they can imagine the space in a whimsical way.
写意的意境营造与现代生活糅合兼併,形成独特韵味的空间形态。
The freehand artistic conception is combined with modern life to form a unique charm of the spatial form.
关于项目及主创
About Project
项目性质Project Type :商业空间项目
项目名称
Project Name
中和棉办公会所总部展厅
面积 Area:
1800
项目地址 Location:佛山 ·居然之家
设计公司 Design Company:广东纯璞空间设计有限公司
设计时间 Project Time:
2022·10
主创设计 Chief Designer:何国锋、盛倩倩
项目组 Project Team:莫凯麟丶彭日明
软装设计 Soft decoration design:嘉宝软装
照明顾问 Lighting Consultant:威伦斯照明
项目摄影
Project photography
EVI鹰视印象丨谭浩贤
[方圆之间 ·纯璞之至]
{{item.text_origin}}



