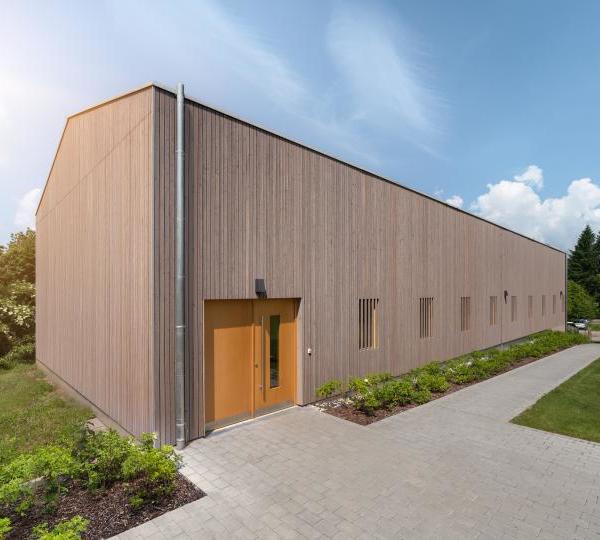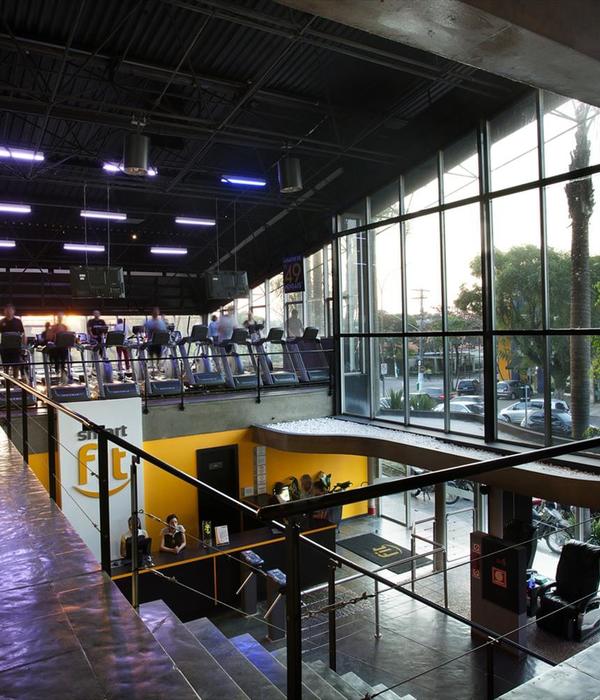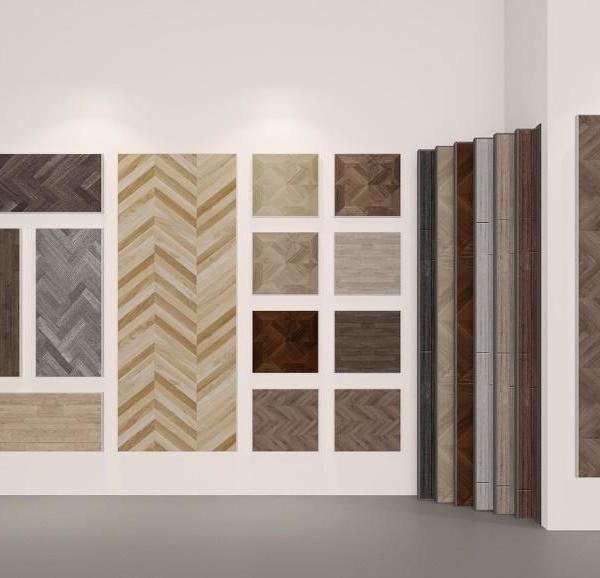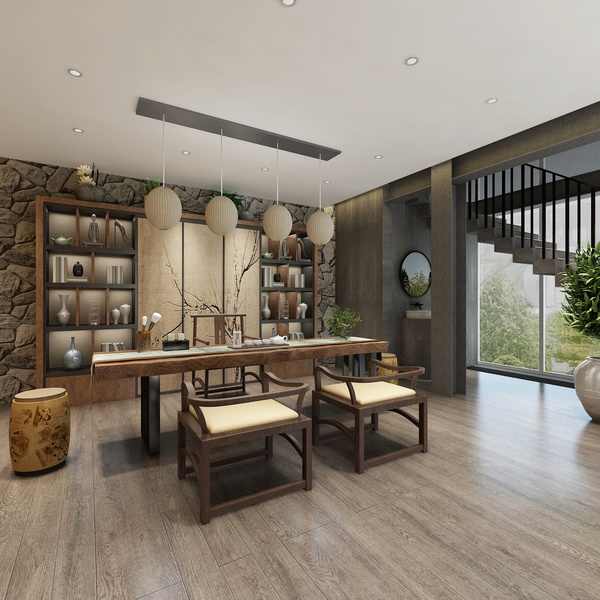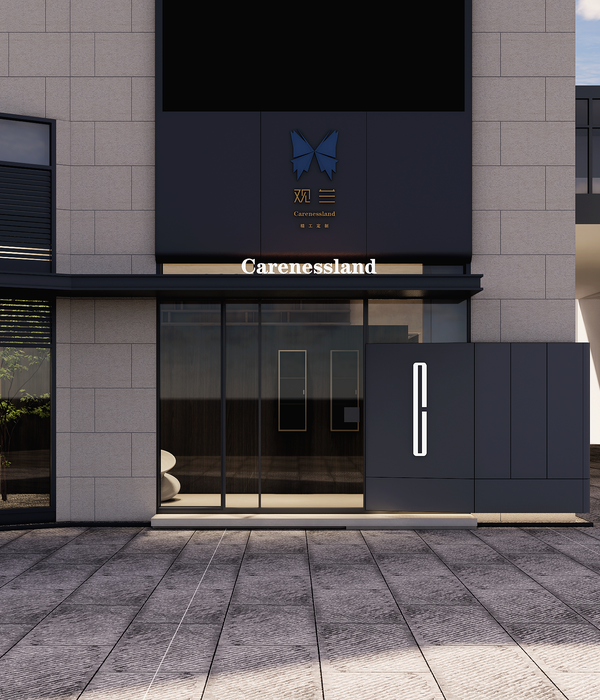Haiti Ti kay la Housing Facilities
设计方:Bonaventura Visconti di Modrone
位置:海地
分类:居住建筑
内容:实景照片
图片:23张
摄影师:Marco Cappelletti
在2014到2015年间,正是意大利的建筑师Bonaventura Visconti di Modrone的毕业季,他被邀请去了海地,Sur Este的一个小村庄--Anse-a-Pitres,去为Ayitimoun Yo建造一个住房综合设施,Ayitimoun Yo是一个非政府组织,这个组织致力于帮助当地流浪街头的儿童。与这个非政府组织创办人的会议发展出了为孩子们设计一栋能够抗地震的建筑体量,这栋建筑体量也是帮助孩子们重新感觉到受欢迎和成为家庭一部分的避难所。
这个非政府组织想要一个容易控制的空间,孩子们在这个空间中休息并进行日常的活动。从另一方面来说,孩子们可能会需要不一样的区域:一个与室友共享的室内空间;一个做家庭作业和与好朋友分享的走廊;与所有人分享的一个横向的、大的开放空间。这样的细分是很重要的,因为要考虑到孩子们有不同年龄和背景的这个事实。让建筑体量适应当地的建筑环境是很重要的,于是采用了两个典型的元素:lakou的设置和海地的乡村住宅。
译者:蝈蝈
Between 2014 and 2015, right after graduating, Italian architect Bonaventura Visconti di Modrone was invited to Anse-a-Pitres, a small village in the Sur Este department of Haiti, to build a housing complex for Ayitimoun Yo, an N.G.O. that helps local street children. A meeting with the N.G.O founders fostered the idea of designing an anti-seismic building for the children, that could also serve as a resource (haven) to help them feel welcome and part of a family again.
The N.G.O wanted a space that would be easy to control, in which the children could sleep and carry out their daily activities.The children, on the other hand, would need different areas; an indoor space to share with their housemates; a veranda to do their homework and spend time with their close friends; a lateral big open space to share with all the others. This subdivision is important considering the fact that there are children of different age and background. Since it was important that the building fit within the local architectural context, two of its typical elements were adopted: the lakou settlement and the Haitian rural house.
海地Ti kay la住宅设施外部实景图
海地Ti kay la住宅设施内部实景图
海地Ti kay la住宅设施平面图
海地Ti kay la住宅设施剖面图
{{item.text_origin}}

