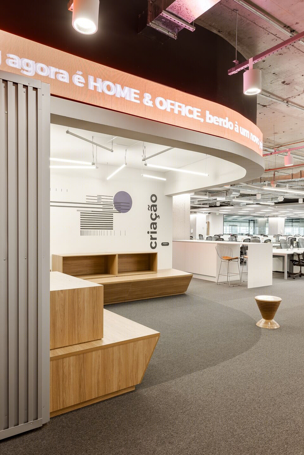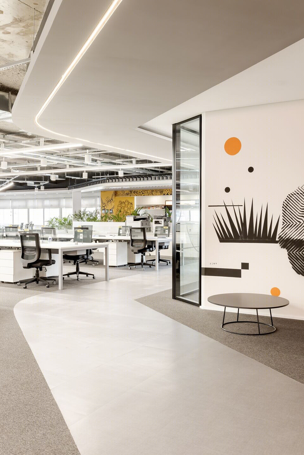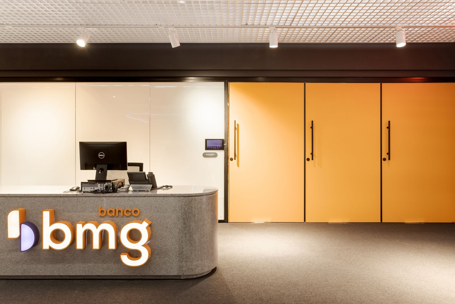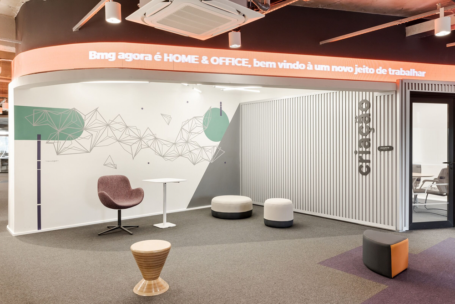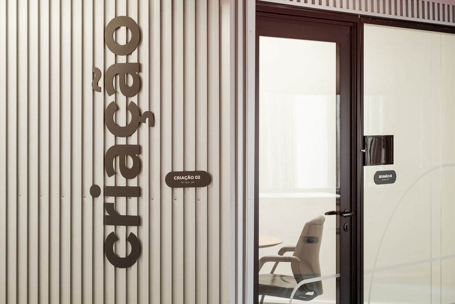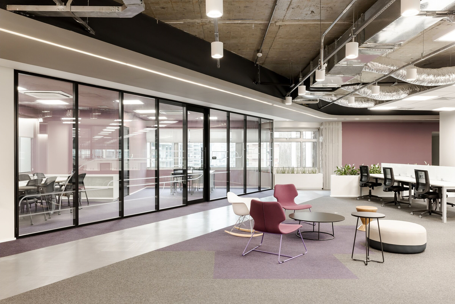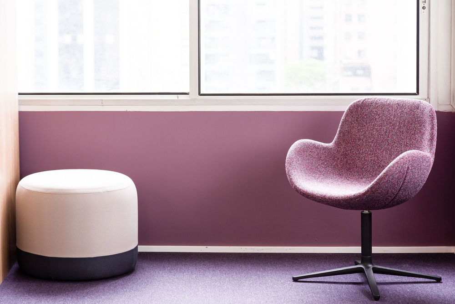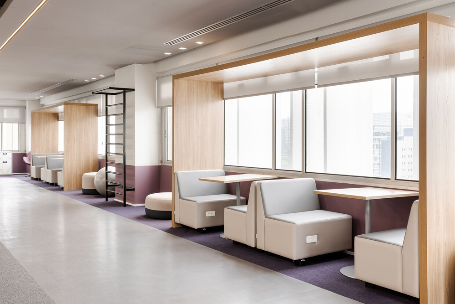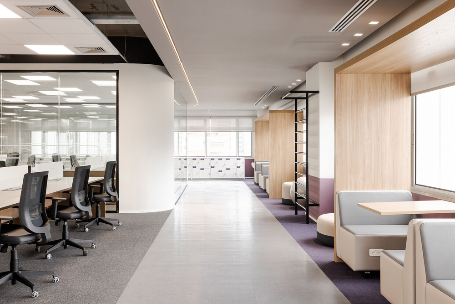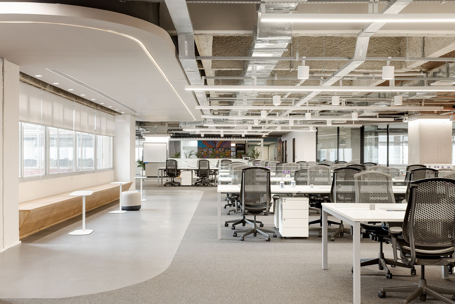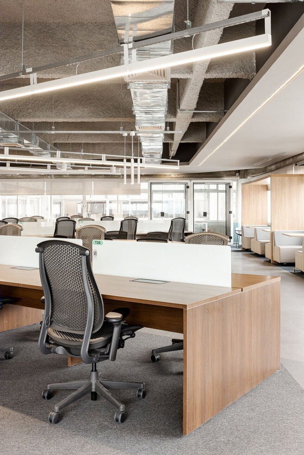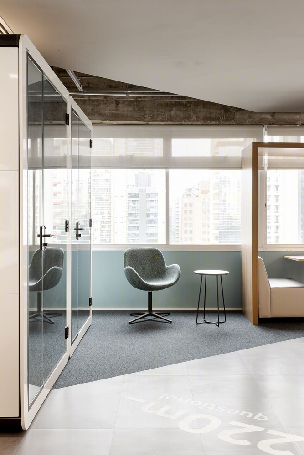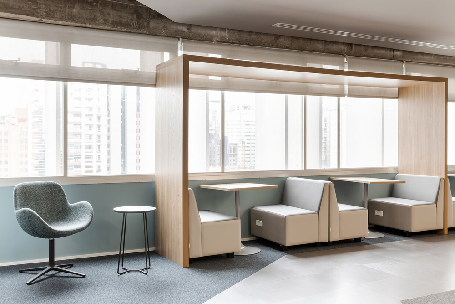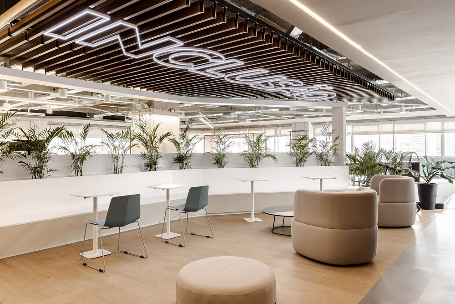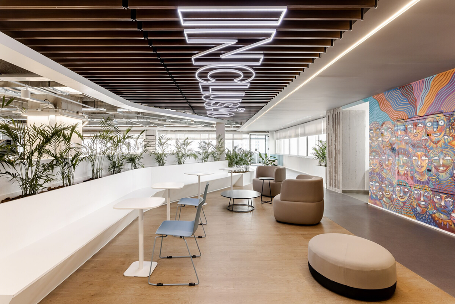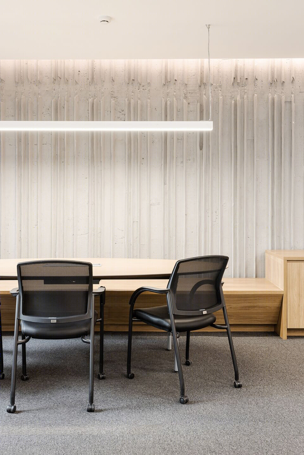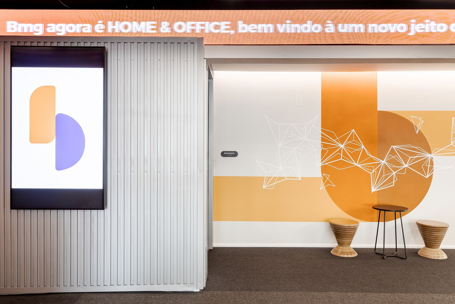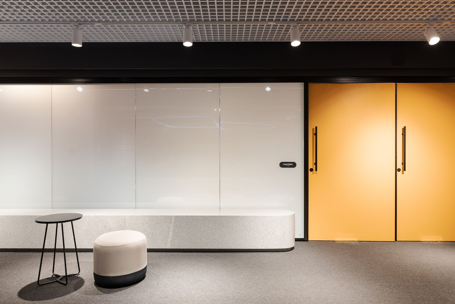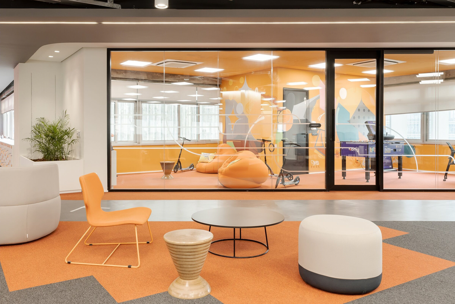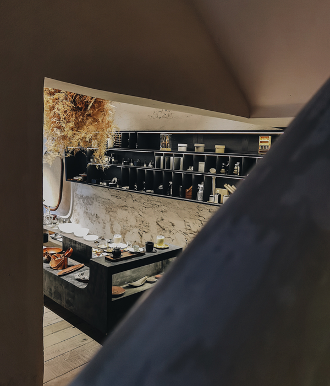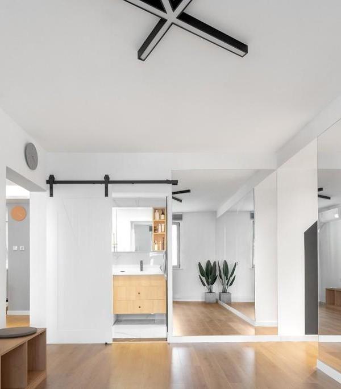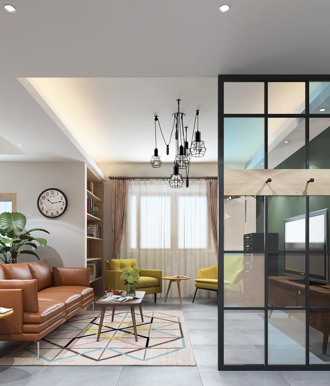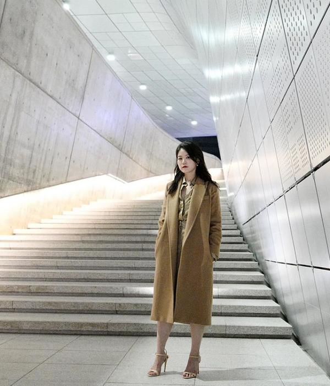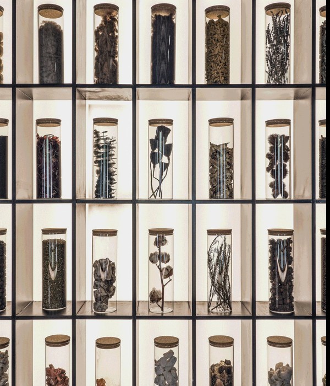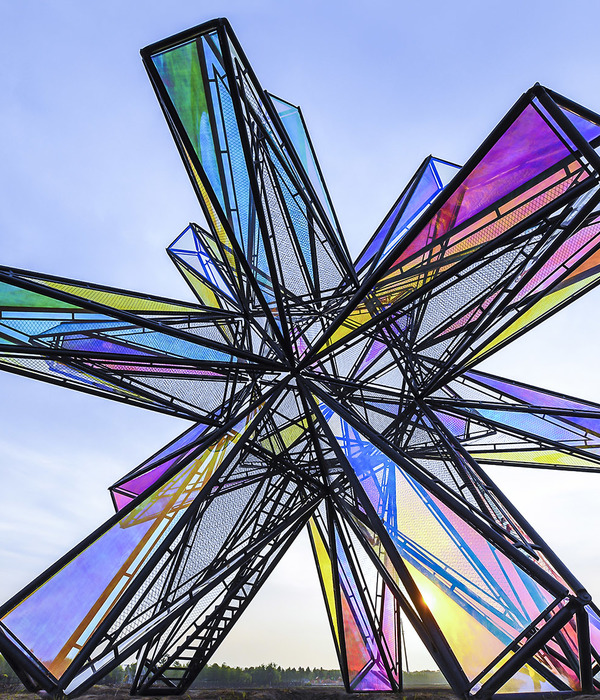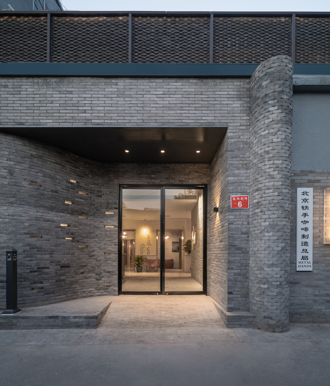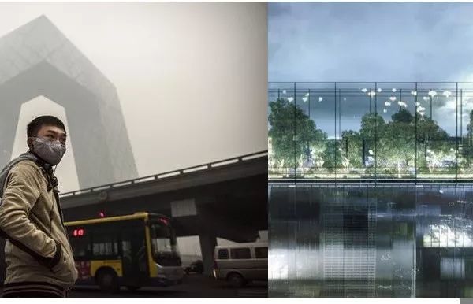巴西 Bmg 银行总部创新办公设计,数字化与多样性引领潮流
Architect:Perkins&Will
Location:São Paulo, State of São Paulo, Brazil
Project Year:2021
Category:Banks Offices
The global architecture and design studio Perkins&Will signed the renovation of the Bmg Bank headquarters, located at one of the most known corporate buildings in São Paulo, Brazil. The new office symbolizes a moment of innovation and behavioral transformations at the firm, that is now more digital, inclusive, and has a refreshed identity. In an area of almost 4,000 m², an open space configuration encourages employee interaction.
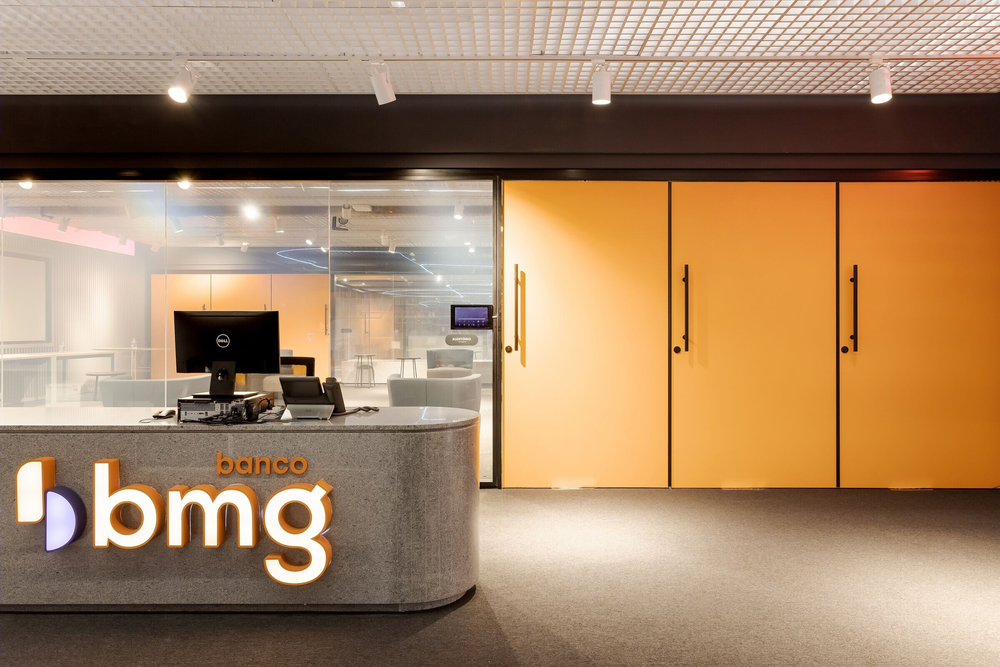
Ricardo Bassetti
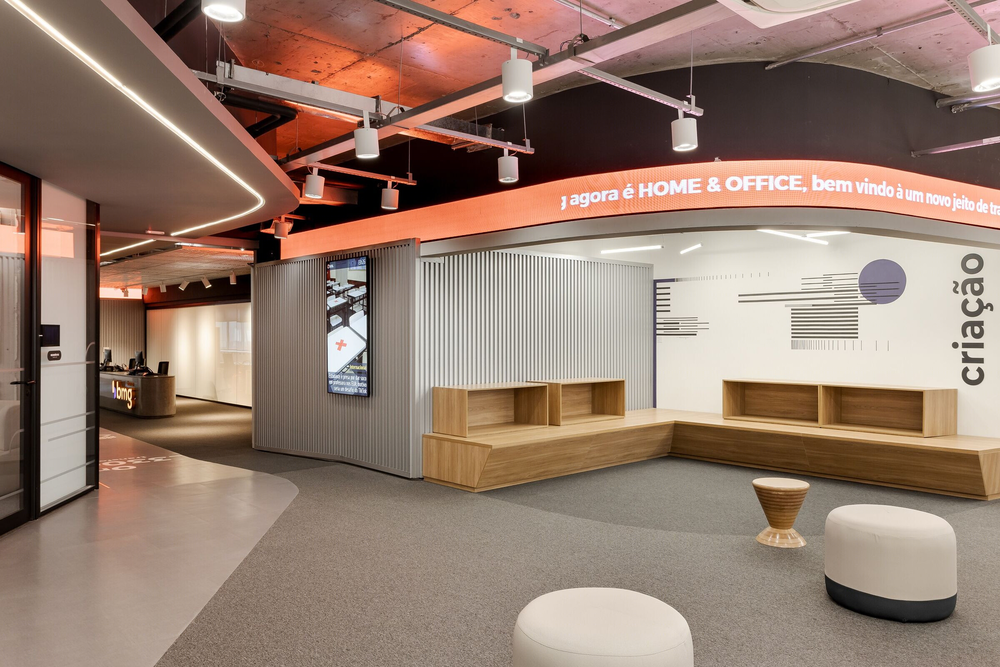
Ricardo Bassetti
“This project brings issues regarding connection and inclusion, two very strong concerns of Bmg. In the central area, where there is usually a reception without much relevance, we created a large auditorium that connects the two vertical circulations of the building”, explains architect Fernando Vidal, Director of the Perkins&Will studio in São Paulo and project leader.

Ricardo Bassetti
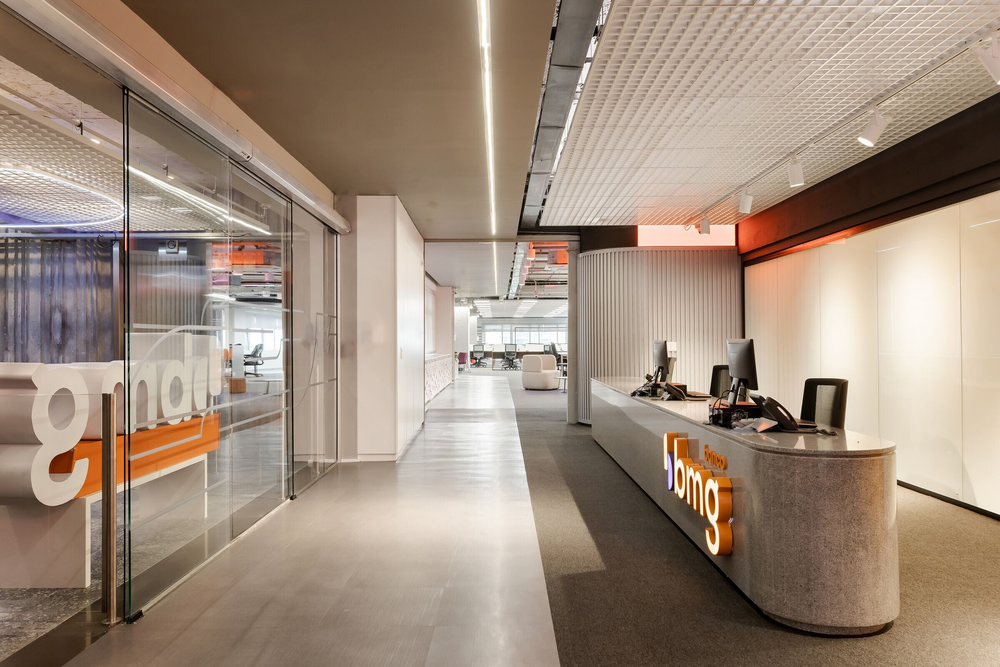
Ricardo Bassetti
The integration of environments illustrates the moment of transformation that the bank is going through and, for that, it was necessary to break down walls – literally and figuratively. In staff areas, the number of traditional workstations has decreased, and the focus has shifted towards collaborative areas. “The spaces are interconnected in every way, whether physical, visual or functional. When you break these barriers down, you end up with a more clear vision and feeling of a team”, explains Vidal.
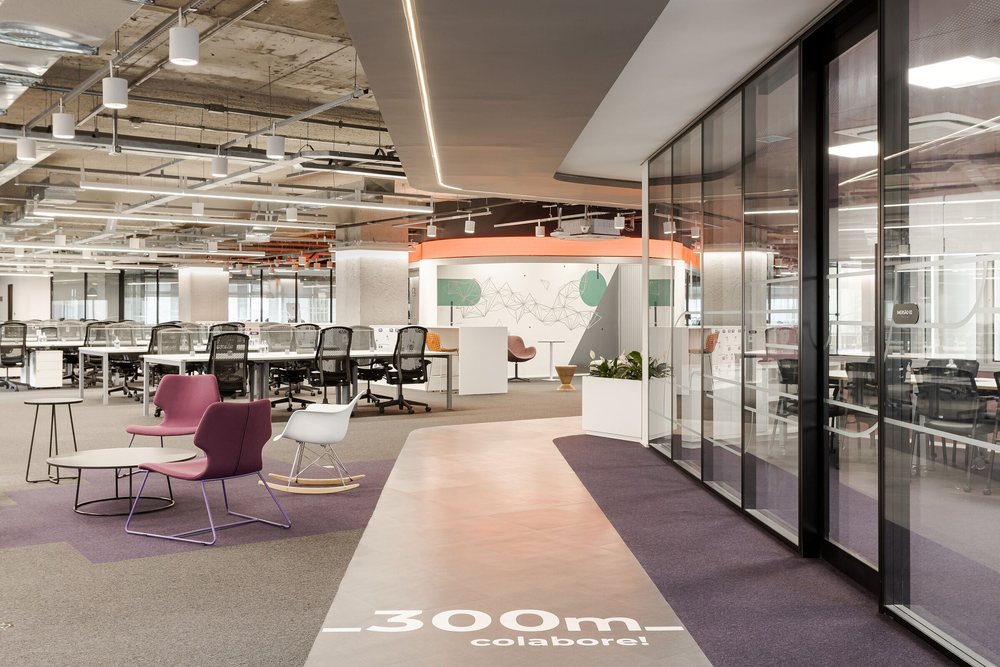
Ricardo Bassetti
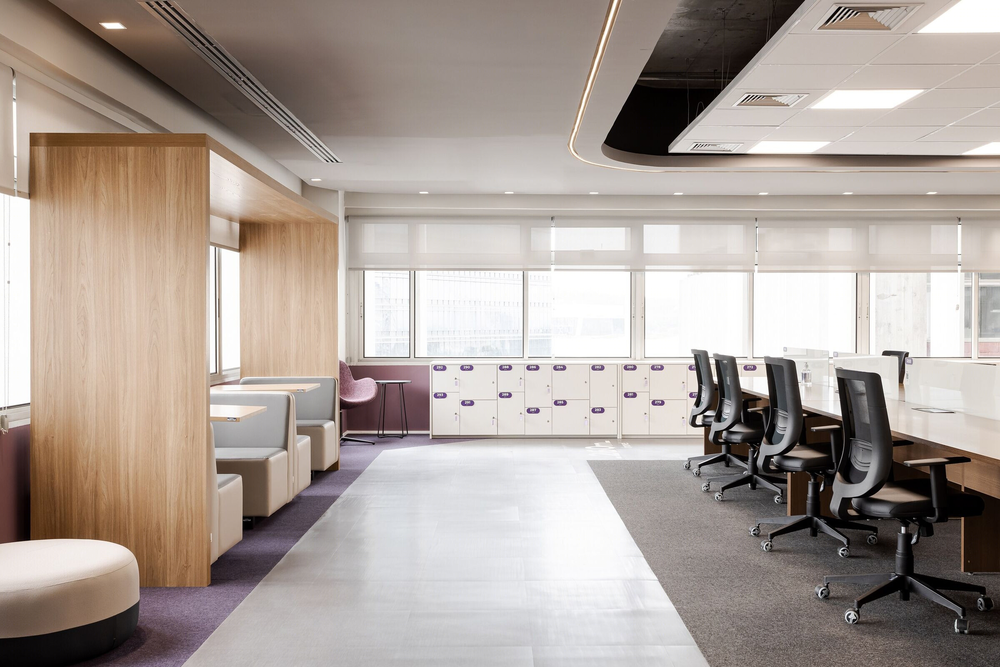
Ricardo Bassetti
Some original features of the iconic, brutalist architecture building, built in 1984, were maintained, creating balance between industrial and modern styles. “The challenge was to combine features of the building to the client’s needs. We took an area with a lot of concrete and transformed it into a more high-tech model. This combination brings its own identity to the project”, he assesses.
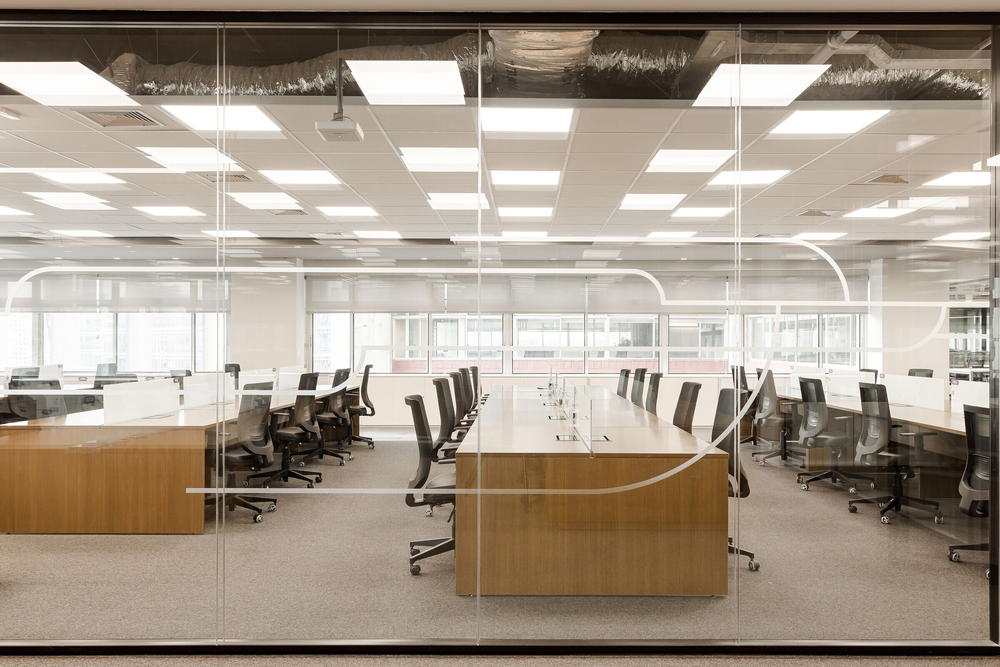
Ricardo Bassetti
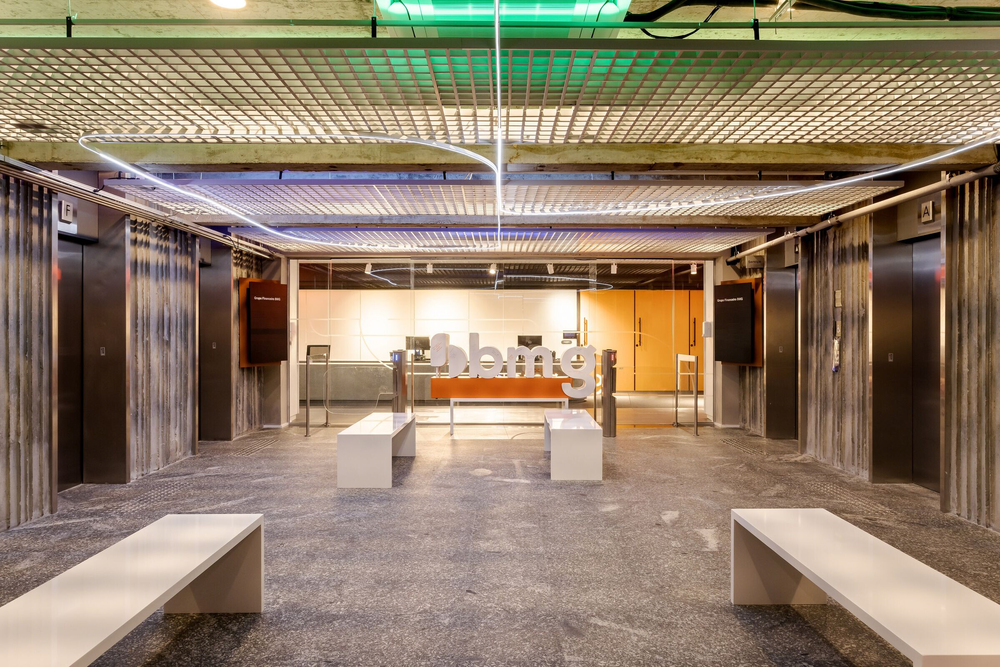
Ricardo Bassetti
In addition to hybrid spaces, which can be transformed as needed, the reinterpretation of the office also appears in flexible furniture. Another important feature of the project, which reinforces the bank's concern with inclusion and diversity, was the creation of gender-free bathrooms. “They insisted on the gender-free toilet. The bank is very concerned about diversity and representativeness”, emphasizes Vidal.

Ricardo Bassetti
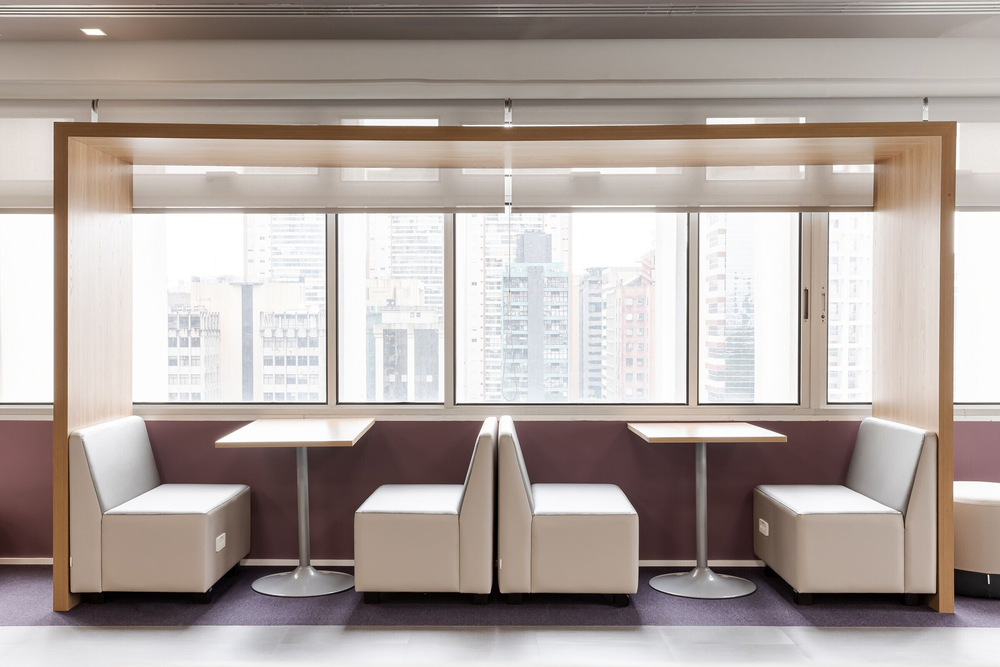
Ricardo Bassetti
The digital presence appears in the entrance hall, where two digital panels measuring 36 meters each cross the large auditorium and bring information to all employees. LED panels and a sensory light system complement the concept.
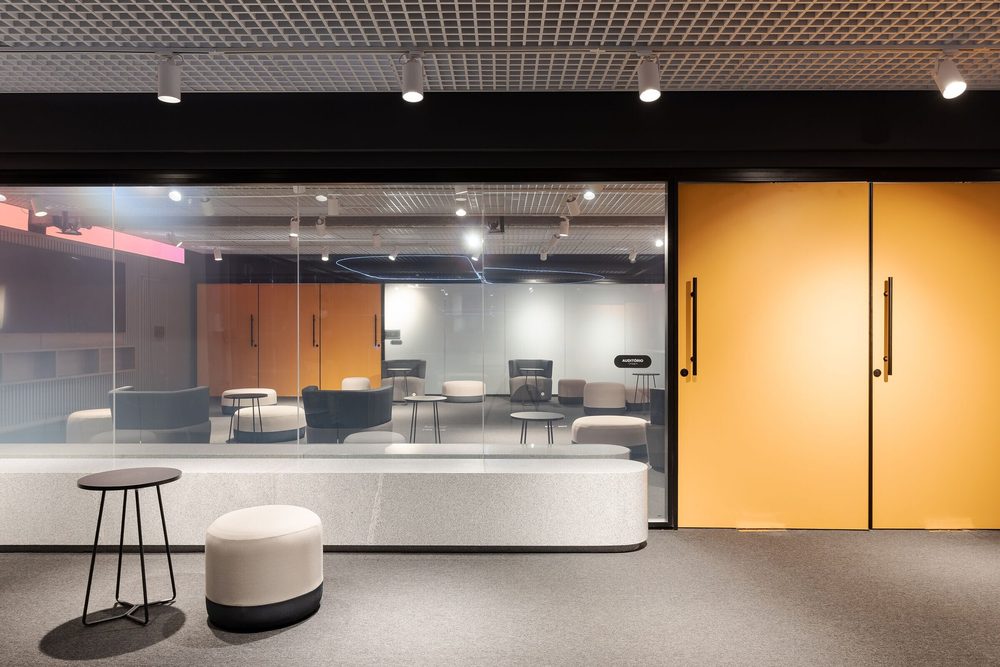
Ricardo Bassetti
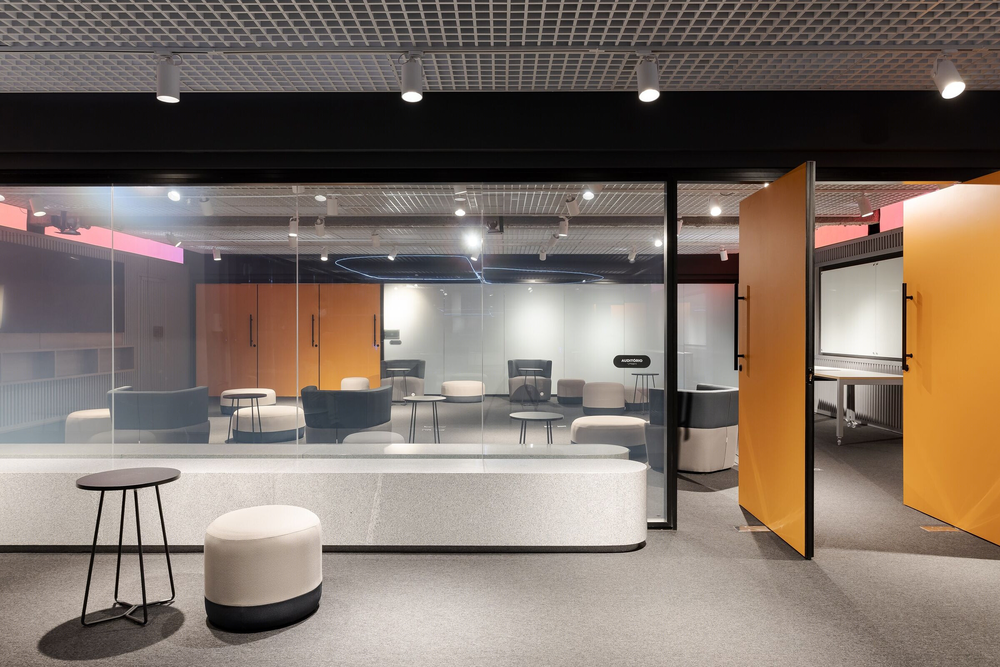
Ricardo Bassetti
"The Bmg Bank follows digital business strategies, which unites the best of the physical and cyber worlds, and today we can say that we are a '91-year-old Fintech'. As a result, our office has also transformed to join this evolution. And so, we decided to create a bold and modern environment, where people feel happy and want to be part of. We developed a relaxed, inviting project with greater interaction between employees, reflecting the current culture inside Bmg", says Ana Karina Bortoni Dias, CEO of Bmg Bank.
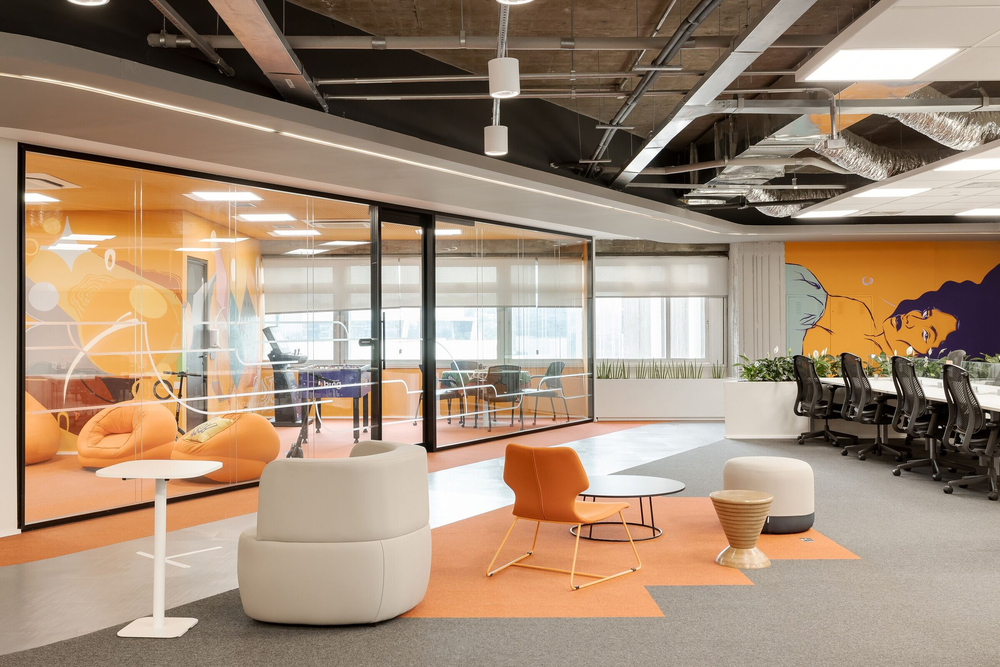
Ricardo Bassetti

Ricardo Bassetti
Finally, there is still an element created to encourage the health of employees, not only physical, but also mental. The presence of a running track measuring about 230 meters alludes to the urban concept and encourages people to move and thus get to know each other inside the office. On the ceiling, the idea is to make a flexible and seasonal art space, with drawings made by graffiti artists that change as if it were an exhibition, bringing urban art into the work environment.
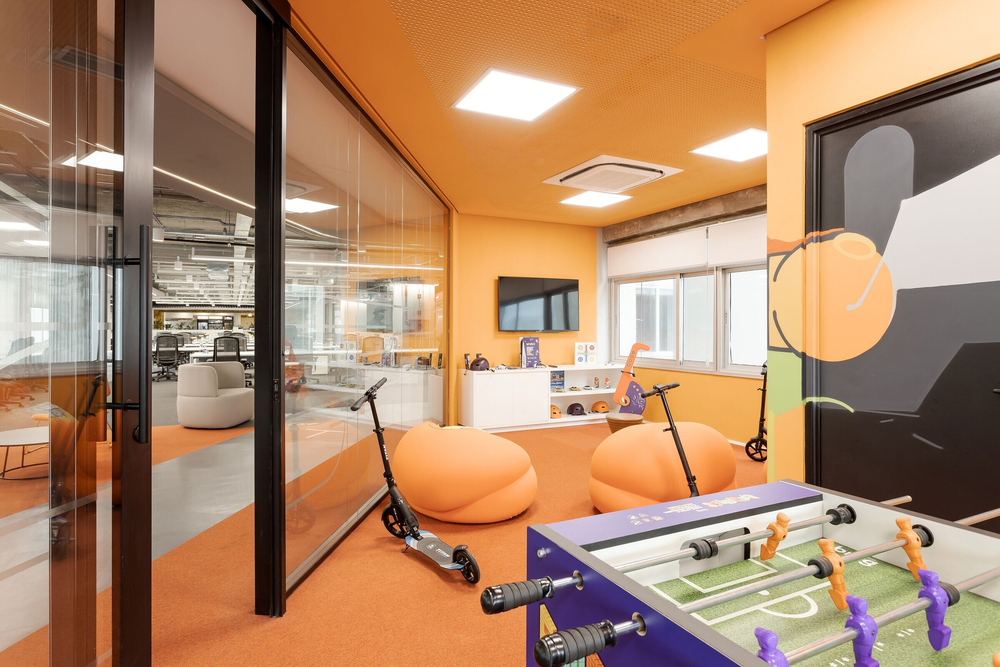
Ricardo Bassetti
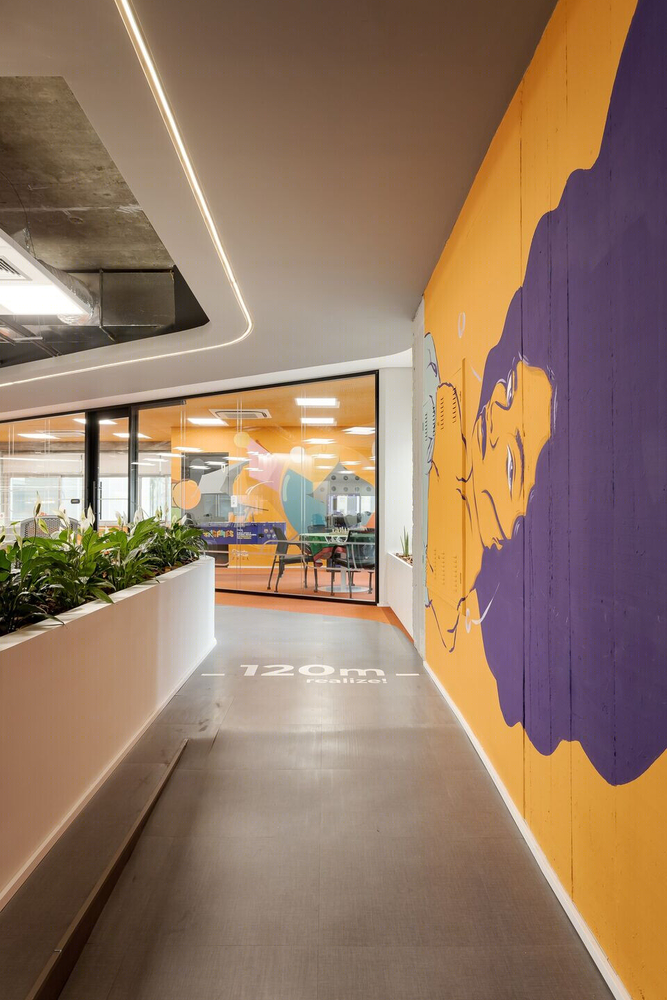
Ricardo Bassetti
▼项目更多图片
