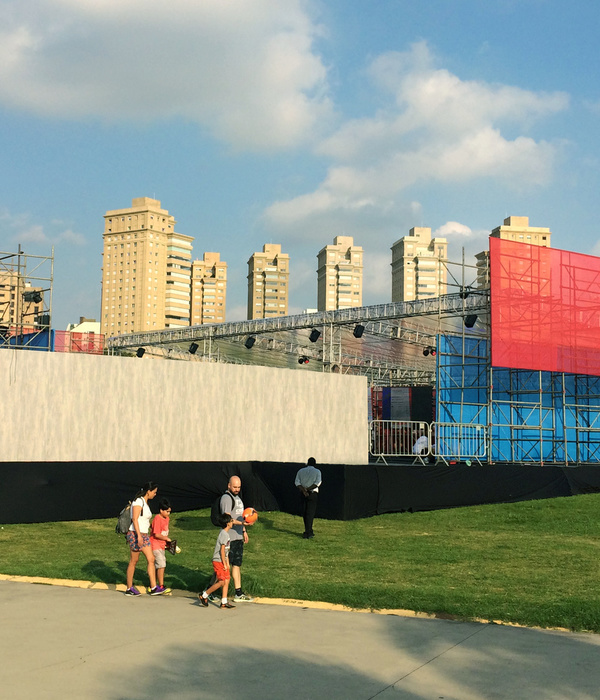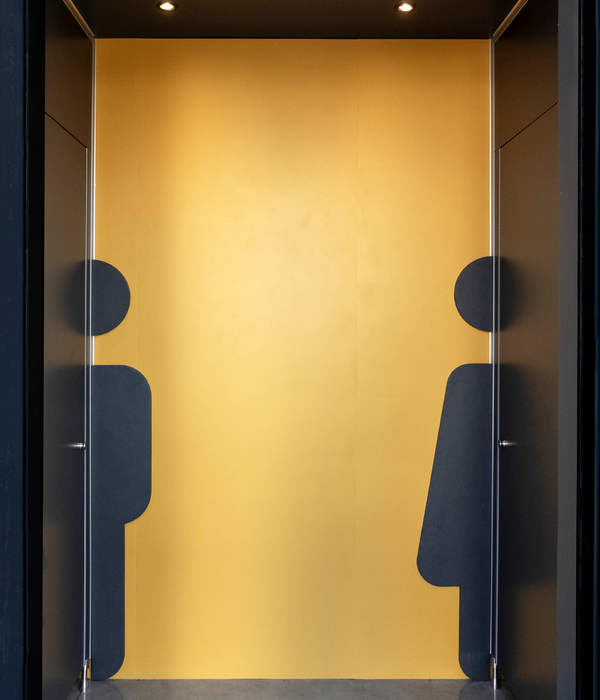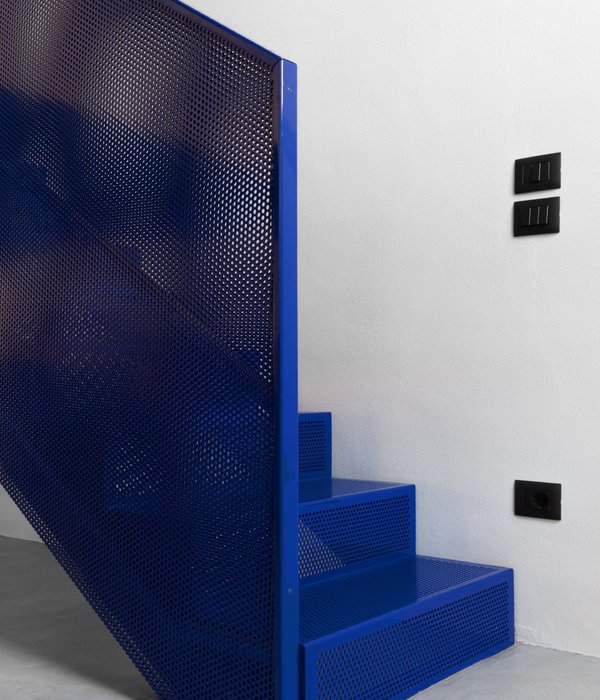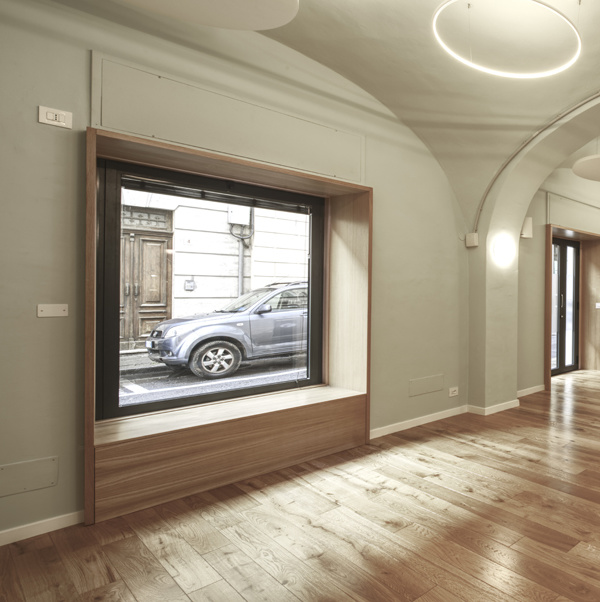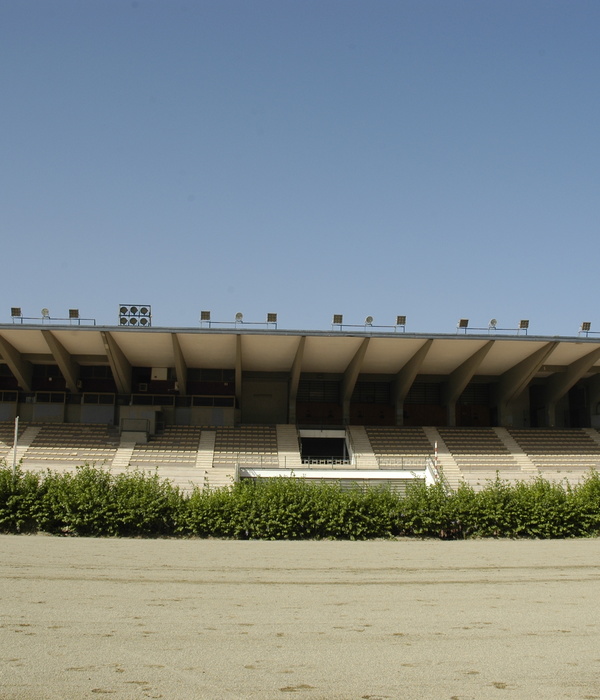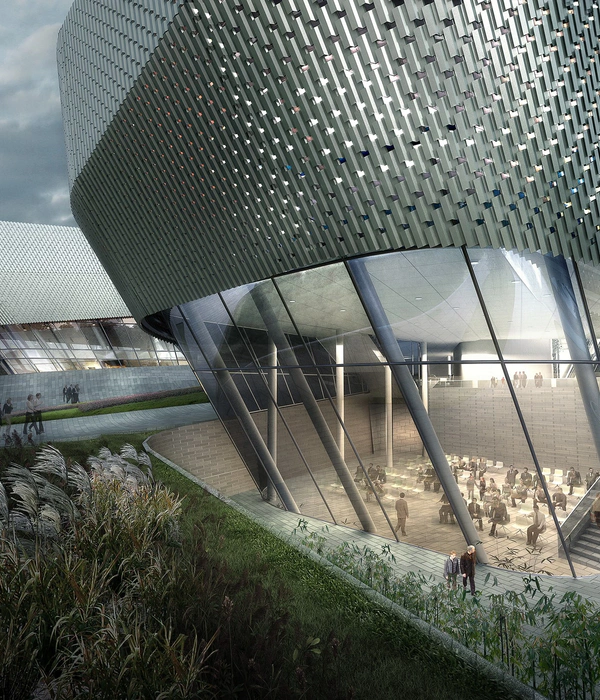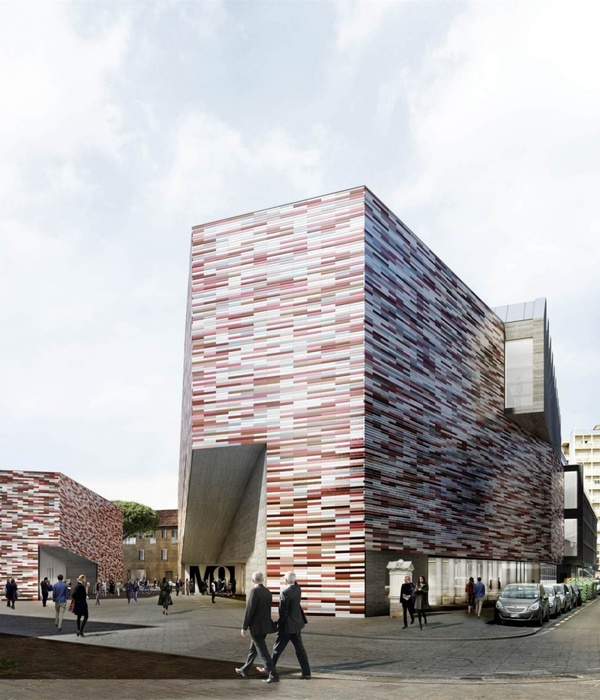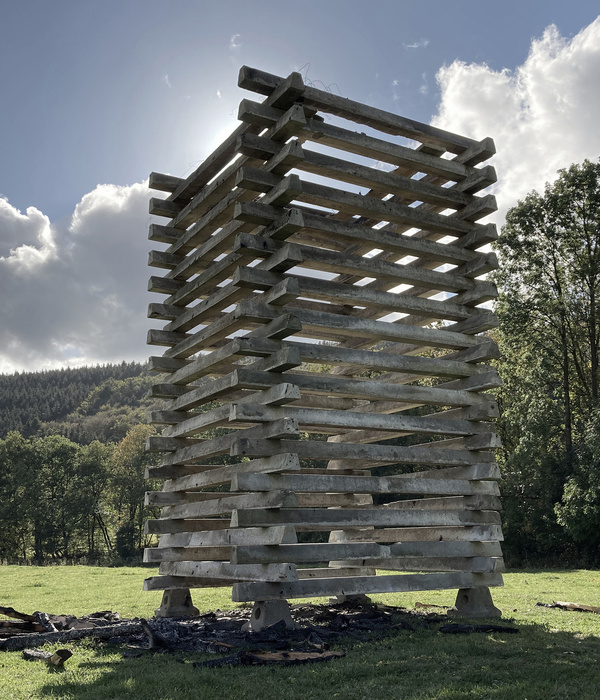在克里夫兰著名的文化机构所簇拥的Wade Oval区,建筑师将国家级的历史犹太教堂Temple-Tifereth Israel改建为凯斯西储大学(Case Western Reserve University)的一个新多功能表演艺术中心。该中心可提供1100个座位,是校园内最大的聚会场所,能够满足音乐会、节日庆典和演讲活动的需要。
Located in Wade Oval, among Cleveland’s most respected cultural institutions, a nationally registered historic synagogue, the Temple-Tifereth Israel, is repurposed as a new multi-disciplinary performing arts center for Case Western Reserve University. The 1,100-seat venue is the largest gathering space on campus and is used for a variety of ensembles, festivals and lectures.
▼远看艺术中心,建筑原为历史犹太教堂,view in distance, the building used to be the Temple-Tifereth Israel © Halkin | Mason Photography
▼入口,通往宽敞的活动空间,entrance, access to a spacious event space © Halkin | Mason Photography
设计团队通力协作,在尊重这座有92年历史的老建筑的基础上,创造性地激活了那些深受喜爱但疏于使用的设施,使其成为文化、教育和校园生活的纽带。教堂中的玻璃天窗、Guastavino瓷砖铺就的拱形穹顶、大理石走廊、木制座椅以及石灰石外墙,都是项目需要重点保护和展示的美丽历史细节。
Through ingenuity, collaboration, and respect for the historic 92-year-old building, the design team successfully resurrected a beloved but often unused facility into a nexus of culture, education, and student life. The project required a significant preservation component to uncover the beauty of many historic details, including the stained glass clerestory, the Guastavino tiled vaulted dome, marble corridors, and wood pews, as well as the limestone facade.
▼活动中心内部,从二层观众席看向舞台,inside the art center, view of the stage from the second floor auditorium © Halkin | Mason Photography
▼正对舞台,被教堂的历史细节环绕,facing the stage, surrounded by historical details of the church © Halkin | Mason Photography
▼内部装饰有玻璃天窗和Guastavino瓷砖,the interior decorated with stained glass clerestory and the Guastavino tile © Halkin | Mason Photography
▼展示出墙壁上别致的传统花纹,display the detailed traditional pattern on the wall © Halkin | Mason Photography
为了纪念建造传统和百年前的那些建造者们,建筑师沿用了犹太教堂的传统工艺。玻璃与钢制成的新吊顶中的薄结构肋和透明玻璃,都是传统特征的体现。精心制造的吊顶包含丰富的细节,不仅满足了直通教堂拱顶的连续视线,还完善了演出必要的声学效果。建筑师精心制作的这些新元素,延续并加强了历史建筑的特征。
A consistent language of craft is found in the synagogue, celebrating the tradition of building and of those who built it almost a century ago. The new insertions, primarily the glass and steel canopy, are conceived to complement this character with thin structural ribs and the transparency of the glass. This carefully detailed, custom fabrication provides continuous views through to the original vaulted dome, while perfecting the necessary acoustics for performance. These new elements are crafted to be complementary and resonate with the historic character.
▼从观众席和乐队席看向吊顶,view of the canopy from the auditorium and the place of orchestra © Halkin | Mason Photography
▼现代材料的吊顶,采用传统形式,modern material canopy in traditional form © Halkin | Mason Photography
▼吊顶下,连续视线直通教堂拱顶,under the canopy, continuous views through to the original vaulted dome © Halkin | Mason Photography
▼大理石走廊,遍布精致的历史花纹,marble corridors, exquisite historic patterns all over © Halkin | Mason Photography
▼走廊连接着小活动空间,the corridor connects small activity space © Halkin | Mason Photography
▼天花板与玻璃天窗的细节,精心制作的新元素延续了历史特征,details of the ceiling and the stained glass clerestory, crafted new elements with historic character © Halkin | Mason Photography
▼夜景,night view © Halkin | Mason Photography
▼剖透视,perspective section © MGA Partners
▼项目区位图,location © MGA Partners
Project size: 45000 ft2 Site Size: 45000 ft2 Completion date: 2016 Building levels: 4 Architect: MGA Partners Awards: Honor Award, US Institute for Theater Technology Honor Award for Design Excellence, AIA Pennsylvania Divine Detail Honor Award / Honor Award for Design Excellence, AIA Philadelphia Preservation Achievement Award, AIA Cleveland & Cleveland Restoration Society Philament Award for Lighting Design Excellence, IES Philadelphia
{{item.text_origin}}


