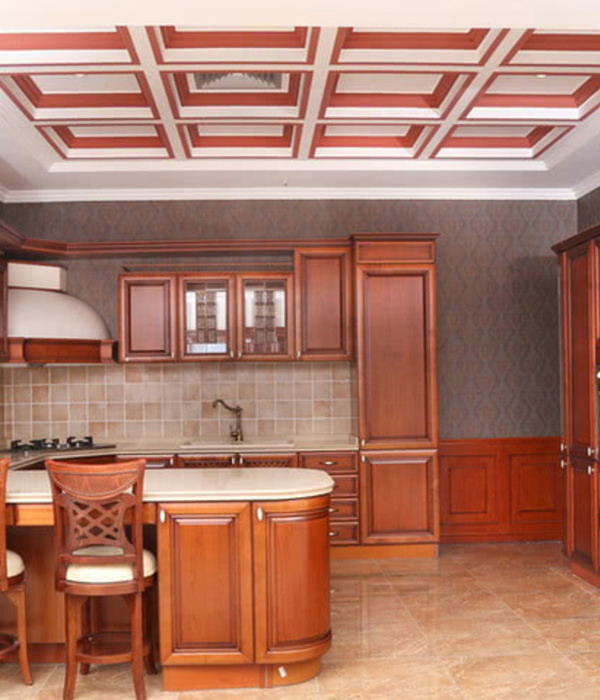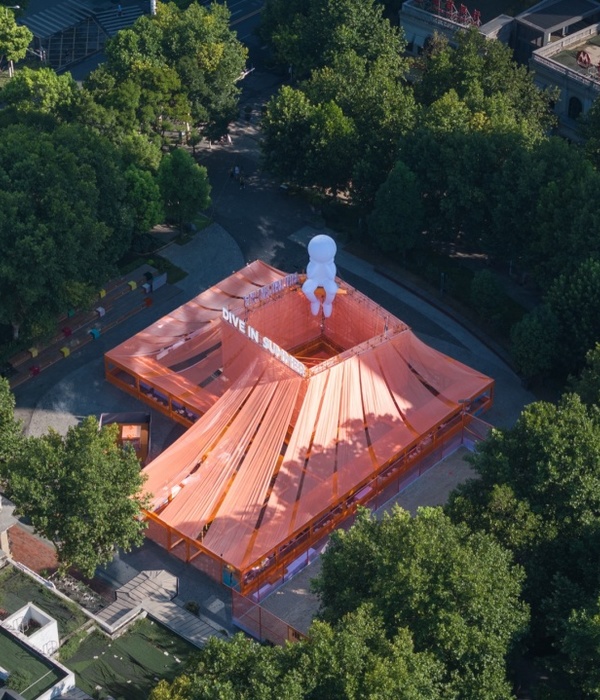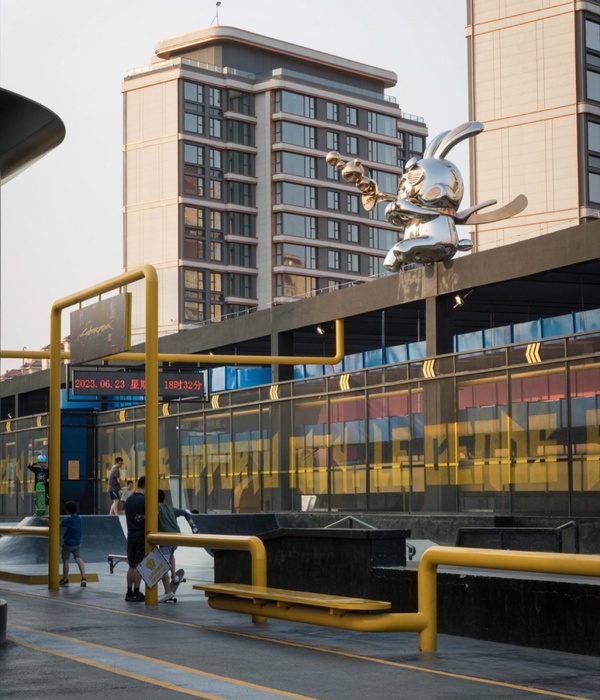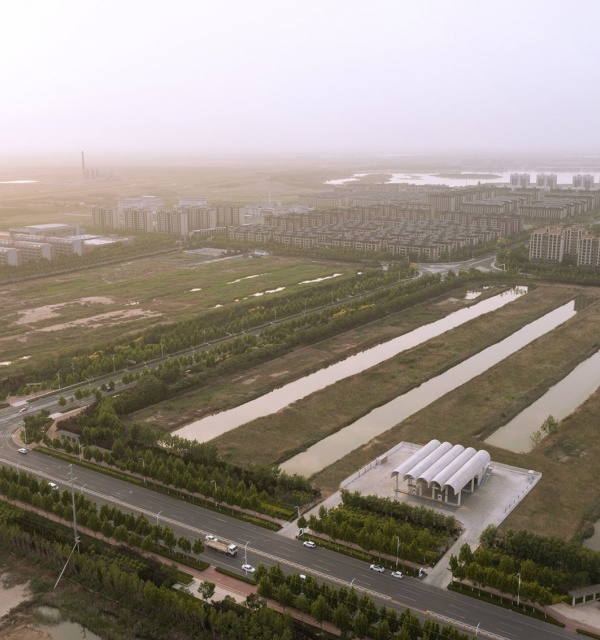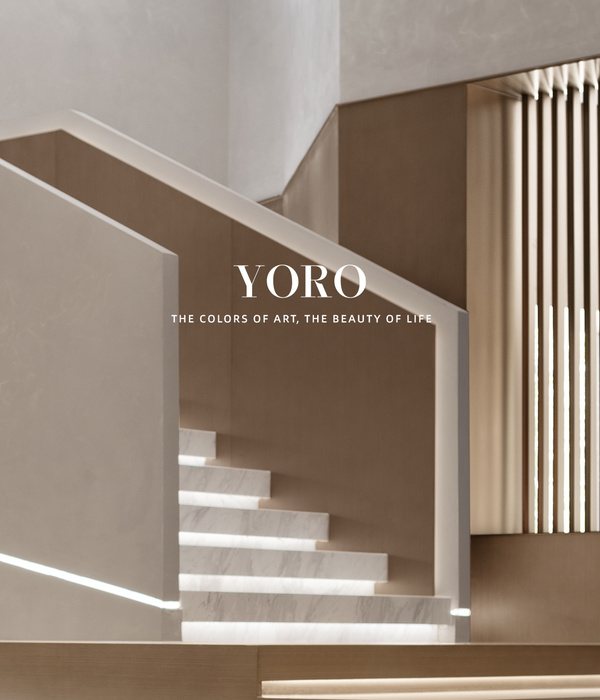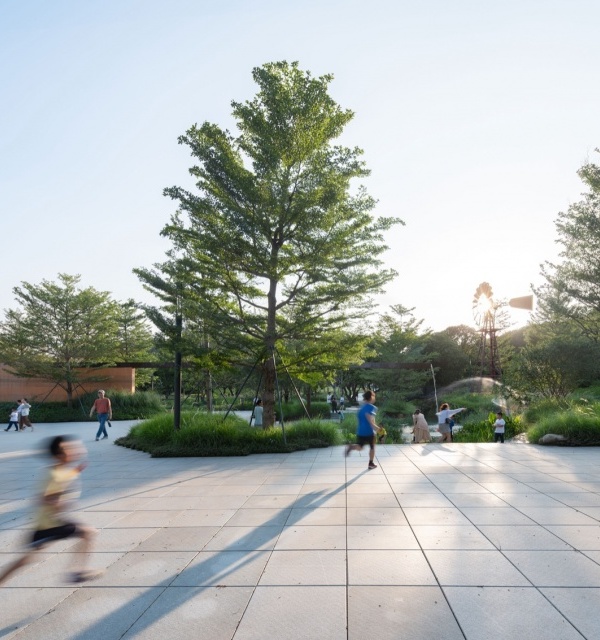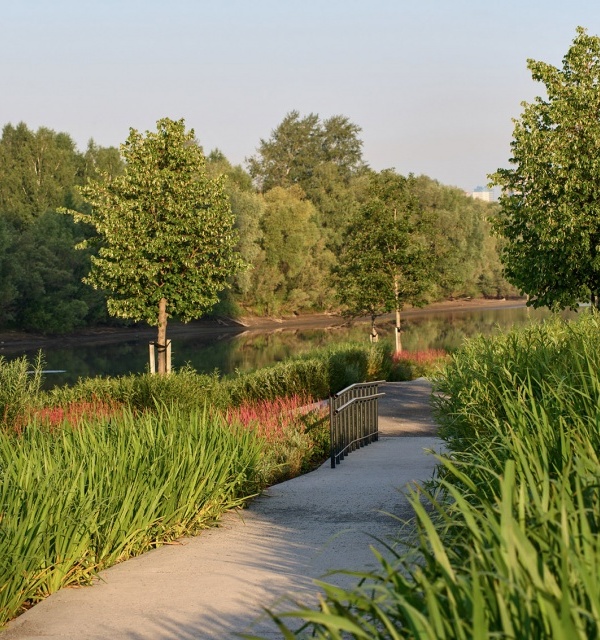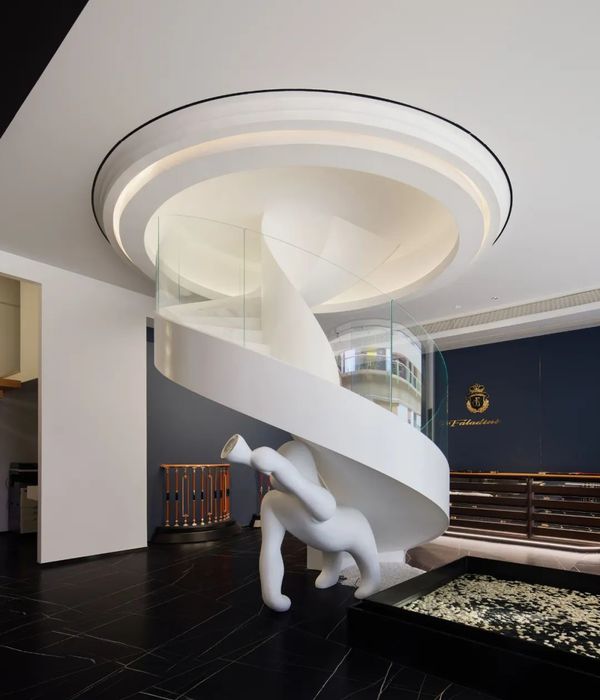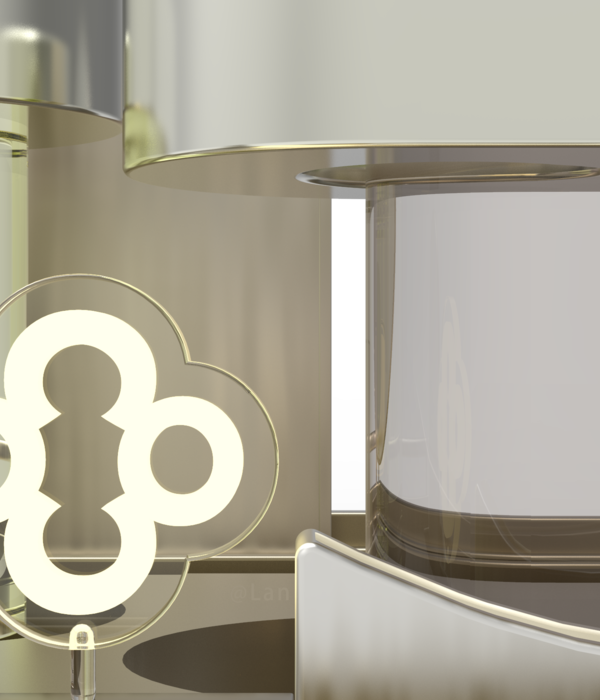在汉密尔顿/伯灵顿/布兰特福德市基督教青年会(YMCA)与劳里埃大学之间的密切合作下,劳里埃大学布兰特福德校区基督教青年会得以成立并开放。该教会的成立使布兰特福德市重新焕发了活力,成为社区卫生、娱乐和健康的中心。双方通过高度协作的设计流程共同努力,在确保为学生和当地居民打造一个令人兴奋的新项目时,发掘所有想法和可能性,并最大限度地满足他们的需求。
▼项目概览,overview
The result of a dynamic partnership between the YMCA of Hamilton Burlington Brantford and Wilfrid Laurier University, the Laurier Brantford YMCA revitalizes the City of Brantford as a hub for community health, recreation and wellness. The two clients worked together through a highly collaborative design process that ensured all ideas and possibilities were uncovered and needs best met as they shaped a project to create exciting new opportunities for students and local residents.
▼建筑位于充满活力的城市边缘交汇区,the center located at the confluence of a dynamic city edge
该中心位于充满活力的城市边缘交汇区,被认为是一种可为公众提供统一体验、塑造街区和整个城市新形象的集成式设计。该设计聚焦于记忆、运动和景观三个主题,在借鉴旧有建筑的韵律感和样式的基础上创造出了新的可能性。
Located at the confluence of a dynamic city edge, the center is conceived as an integrated design that offers the public a unified and cohesive experience asserting a new identity to the block and city as a whole. The design focuses on three themes – memory, movement and landscape – as it draws upon the rhythms and patterns of buildings that previously filled the location while creating new possibilities.
▼建筑后部景观,rear view
▼建筑侧立面,side view
CannonDesign的项目建筑师James Lai解释说:“该项目通过特别的方式继承了Brantford的传统,例如通过叠加竖线框来强调临Colborne街的玻璃窗立面,以保留被YMCA所取代的街道景观的韵律。与此同时,该建筑在项目规划、合作关系和能源利用等方面的杰出表现,都让这座城市可以拥有一个更加充满活力的未来。”
▼建筑立面与开口的演变,evolution of building facades and openings
“This project marks the heritage of Brantford with purposeful touches like accenting the building’s glazing pattern along the Colborne Street facade with superimposed plot lines of mullions to retain the rhythm of the street scape the YMCA replaced,” explains James Lai, project architect for CannonDesign. “And, at the same time, the programming, partnerships and energy this building makes possible all point to a more dynamic future for the city.”
▼临Colborne街的玻璃窗立面还叠加了竖线框,the glazed facade facing Colborne street is also overlaid with vertical frames
▼从玻璃立面中可以看到对街建筑的倒影,the glass facade reflects the building across the street
该中心使布兰特福德城区焕然一新,并为娱乐项目的规划提供了大量机会。这个占地120,000平方英尺的场所包括:一个提供泳道游泳、游泳课程、水上健身和治疗及休闲设施的水上运动中心;专门的儿童照料区;五个面向家庭及不同性别和四个供大学田径比赛使用的团队更衣室;一个专门用于娱乐、社会和领导力发展计划的青年活动区;可提供辅助急救和运动治疗空间,拥有可容纳860人的伸缩座位的运动、竞赛两用健身房;具备WiFi功能,可进行健身计划和访问应用程序的有氧运动和体重训练区域;可供其他娱乐项目和计划使用的健身房;与汉密尔顿健康科学和布兰特社区保健系统合作,为专门的基于社区的保健计划提供健康咨询室;三个可提供各种团体健身课程的工作室和劳里埃大学学生休息室等。
▼中心内部空间概览,an overview of the center’s interior space
▼从二楼健身房看向接待大厅,from the gym on the second floor to the reception hall
▼从大型黑色楼梯看向二楼健身房区域,the large black staircase looks out over the gym area on the second floor
▼多功能活动室,multi-functional activity room
▼学生休息大厅,student lounge
The center revitalizes the city’s downtown and creates exciting opportunities for recreation programming. The 120,000-sf facility includes: An aquatics center for lane swimming, swim lessons, aquatic fitness and therapy and leisure. A dedicated child minding area. Five inclusive changing rooms for families and all genders. Plus, there are four additional team changing rooms for Wilfrid Laurier athletics events. A youth zone for focused recreational, social and leadership development programs. A double gym designed for sports and competition with retractable stadium seating for 860 people and a supporting first aid and athletic therapy space. Comprehensive cardio and weight training areas with WiFi capabilities for fitness programs and access to apps. A single gym space for other recreation opportunities and programs. Health intake consultation rooms for specialized community-based health care programs in partnership with Hamilton Health Sciences and Brant Community Healthcare System. Three studios for a large variety of group fitness classes including cycling and dance among others. Multi-purpose spaces for social, educational and cultural programming. A Wilfrid Laurier student lounge for group work and socialization.
▼拥有伸缩座位的运动、健身两用空间,a double gym designed for sports and competition with retractable stadium seating for 860 people and a supporting first aid and athletic therapy space
▼游泳馆,the natatorium
在2012年该项目还处于设计阶段时,便获得了著名《建筑师》杂志颁发的先进建筑奖。评审团曾这样评价该项目:“它把一个历史街区带入了21世纪。”该项目对其所在的地区意义重大:它取代了空置的连排房屋,并被整合到倾斜的山坡上,以确保视觉上的愉悦和舒适。在建筑内部,充足的自然光和开放的视野提升了人们的使用体验。
The project received a prestigious Progressive Architecture Award from Architect magazine in 2012 when it was in design. At that point, the jury said of the project: “It brings a historical neighborhood into the 21st century.” The project is meaningful to its site as it replaces vacant row houses and is integrated into a sloped hillside to ensure it is visually pleasant and appropriate. Inside, the building welcomes abundant natural light and open views inside and out of the building.
▼中庭空间,the atrium space
▼中庭细部,details of the atrium space
因为建造过程中所进行的大规模考古挖掘,该项目被推迟了18个月。令人震惊的是,有40多万件公元前500年到21世纪的文物在挖掘过程中被发现。
The project was delayed 18 months due to an extensive archaeological dig that unearthed more than 400,000 artifacts dating from 500 BCE to the 21st century.
▼夜景,at night
▼夜幕下的建筑立面透出柔和的灯光,the building’s facade is softly lit in the darkness
▼临街立面演变,evolution of street-facing facade
{{item.text_origin}}


