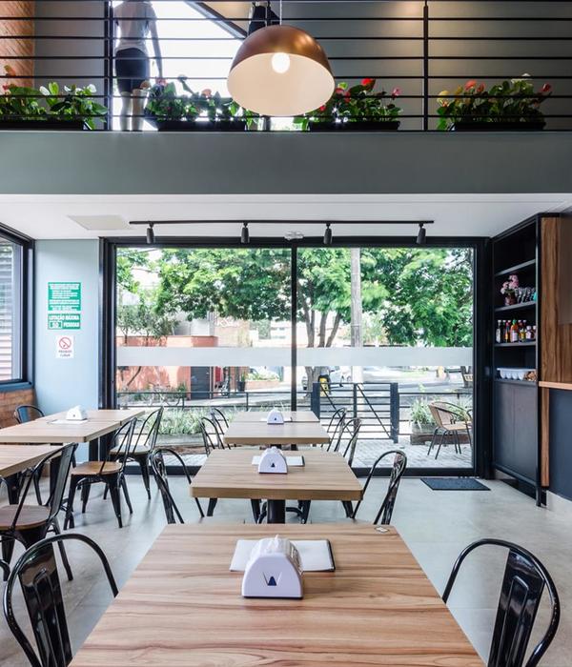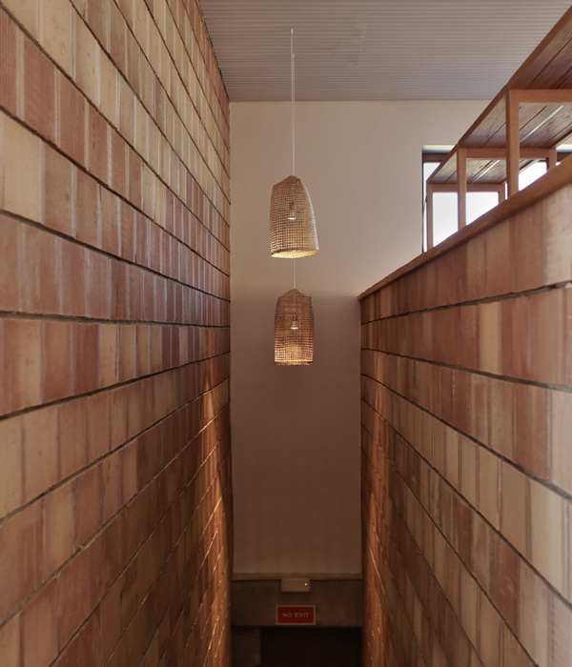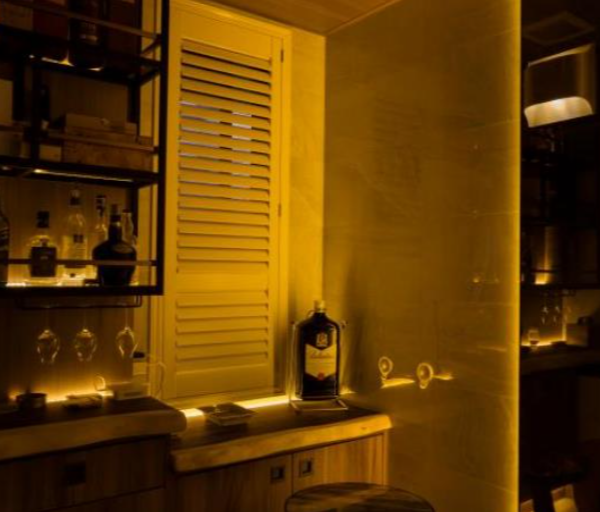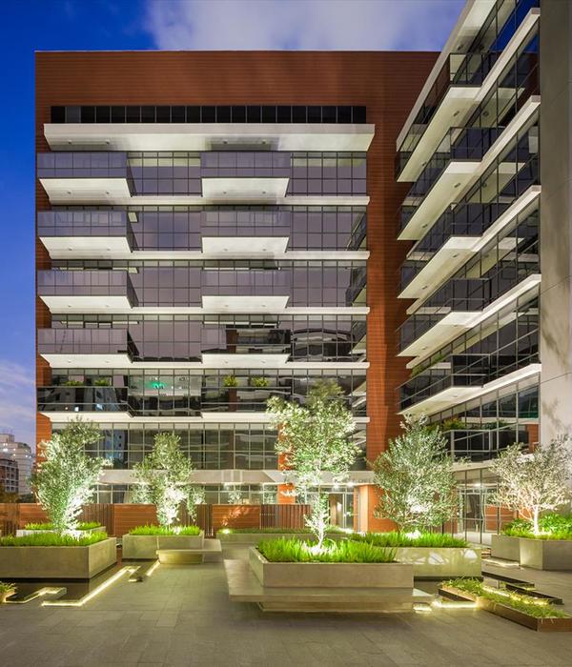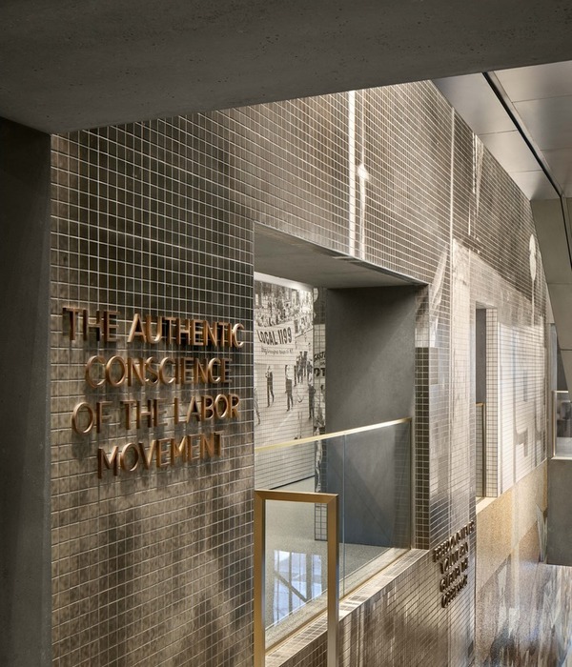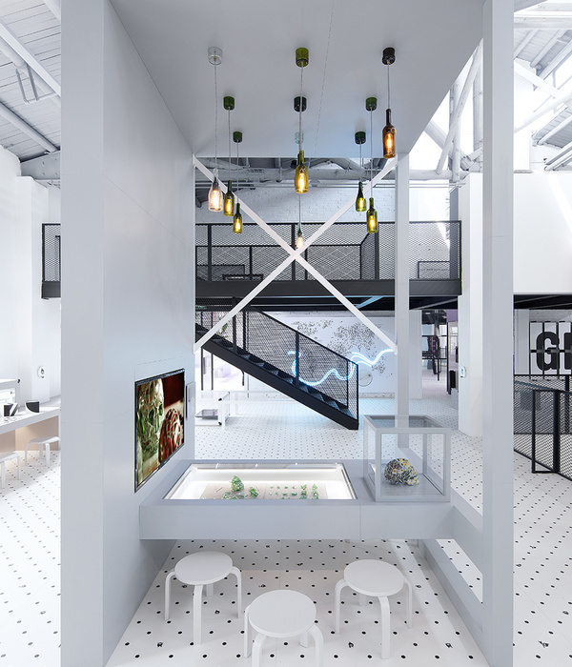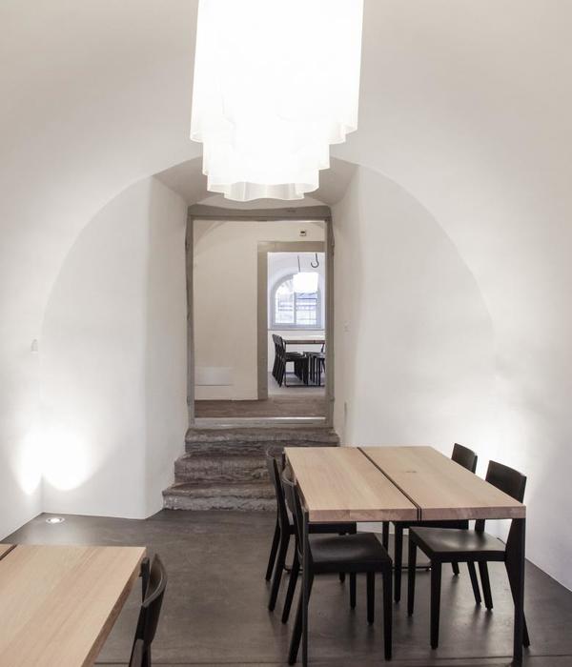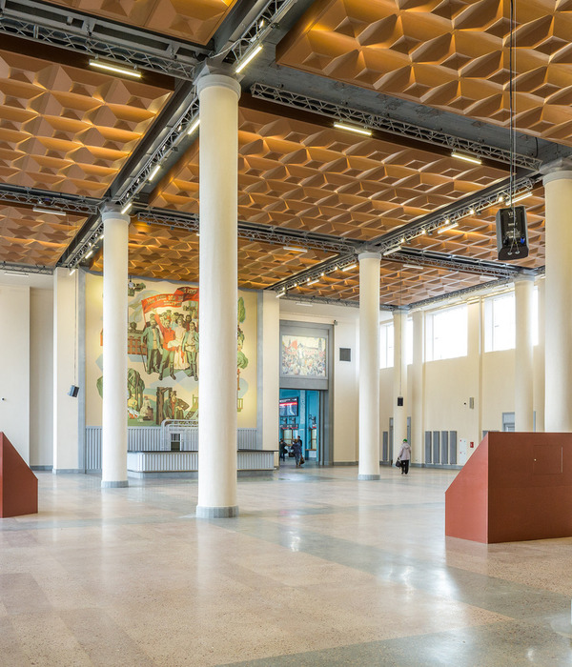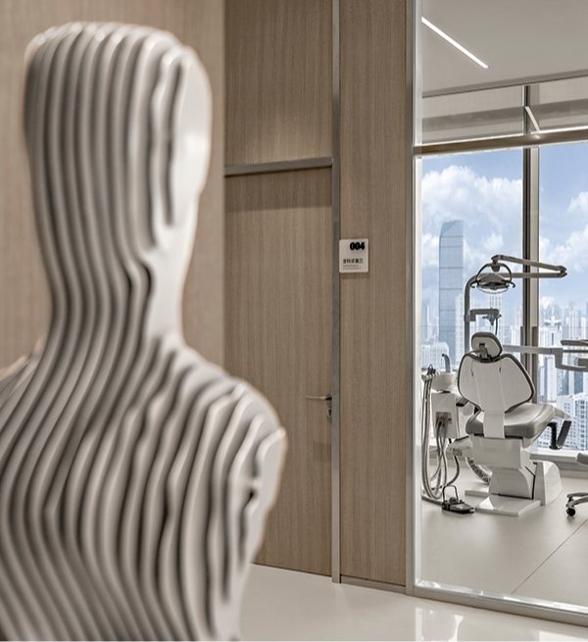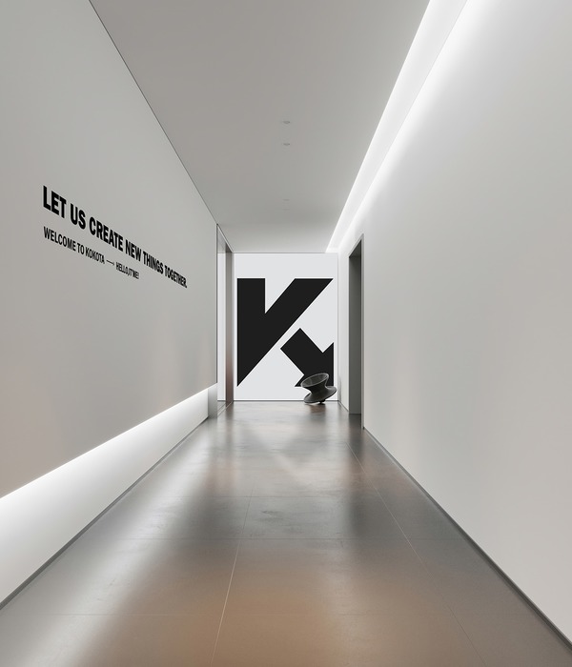发布时间:2016-06-27 04:35:56 {{ caseViews }} {{ caseCollects }}
设计亮点
融合自然元素,打造绿色环保的戏剧空间。
▽ 一层平面,ground floor
▽ 地下层平面/二层平面/三层平面,underground floor/first floor/second floor
▽ 剖面,section
▽ 气压图与热量图,plenum plan and ventilation study
Elizabethan Theatre, Chateau d’Hardelot
Client: Conseil Départemental du Pas de Calais
Architects:
Studio Andrew Todd
Partner in charge: Andrew Todd Niclas Dünnebacke
Philip Mellor-Ribet
Solveig Rottier
Nadia Raïs
Engineers (structure and natural ventilation): LM Ingénieur, Laurent and Grégoire Mouly Engineers (M+E): Atelux
Theatre Consultants (technical): Charcoalblue
Acoustician: Byron Harrison, Charcoalblue
Fire Engineering and Accessibility Consultant: Cabinet Casso Cost Consultant: Bureau Michel Forgue
Landscape Architect: L + A
CGI: Morph
MORE:
Studio Andrew Todd
,更多请至:
{{item.text_origin}}
没有更多了
相关推荐
{{searchData("eZ73rEMWN4xORwnDy4jXLnK0dl65GQy8").value.views.toLocaleString()}}
{{searchData("eZ73rEMWN4xORwnDy4jXLnK0dl65GQy8").value.collects.toLocaleString()}}
{{searchData("KMgleJzOZr5o3X1RvKZBjdL0xqanb82N").value.views.toLocaleString()}}
{{searchData("KMgleJzOZr5o3X1RvKZBjdL0xqanb82N").value.collects.toLocaleString()}}
{{searchData("o9MAEWe2m17blVm35Z7BgYa5xGdD6zPq").value.views.toLocaleString()}}
{{searchData("o9MAEWe2m17blVm35Z7BgYa5xGdD6zPq").value.collects.toLocaleString()}}
{{searchData("l8N6v5kaJOojLVgGKrbVmRP0rDZAeyE4").value.views.toLocaleString()}}
{{searchData("l8N6v5kaJOojLVgGKrbVmRP0rDZAeyE4").value.collects.toLocaleString()}}
{{searchData("LdxZ1Y6AjEW8JB46vzxV5P3qapekrOn7").value.views.toLocaleString()}}
{{searchData("LdxZ1Y6AjEW8JB46vzxV5P3qapekrOn7").value.collects.toLocaleString()}}
{{searchData("Jr5qb3xMvNPG0V24vG4BdOpjQoRElZn1").value.views.toLocaleString()}}
{{searchData("Jr5qb3xMvNPG0V24vG4BdOpjQoRElZn1").value.collects.toLocaleString()}}
{{searchData("93mpLA1voDM7JwDGWQYBqK5gx48Gn2Pz").value.views.toLocaleString()}}
{{searchData("93mpLA1voDM7JwDGWQYBqK5gx48Gn2Pz").value.collects.toLocaleString()}}
{{searchData("l8N6v5kaJOojLVgGKWnVmRP0rDZAeyE4").value.views.toLocaleString()}}
{{searchData("l8N6v5kaJOojLVgGKWnVmRP0rDZAeyE4").value.collects.toLocaleString()}}
{{searchData("LdxZ1Y6AjEW8JB46v92V5P3qapekrOn7").value.views.toLocaleString()}}
{{searchData("LdxZ1Y6AjEW8JB46v92V5P3qapekrOn7").value.collects.toLocaleString()}}
{{searchData("9yjWYna2xeGoQBMjxbEwzvER4K71lqm6").value.views.toLocaleString()}}
{{searchData("9yjWYna2xeGoQBMjxbEwzvER4K71lqm6").value.collects.toLocaleString()}}
{{searchData("lkD1erqY9oO5aVWbn0ewdzJnb0gRK8ym").value.views.toLocaleString()}}
{{searchData("lkD1erqY9oO5aVWbn0ewdzJnb0gRK8ym").value.collects.toLocaleString()}}
{{searchData("6W8yMRbmGaZN7wadNzpBD9OrqAdPQYl0").value.views.toLocaleString()}}
{{searchData("6W8yMRbmGaZN7wadNzpBD9OrqAdPQYl0").value.collects.toLocaleString()}}

