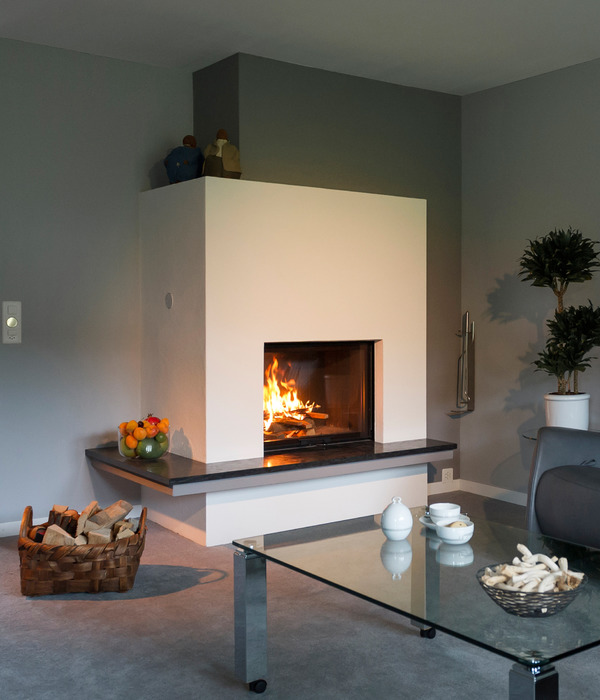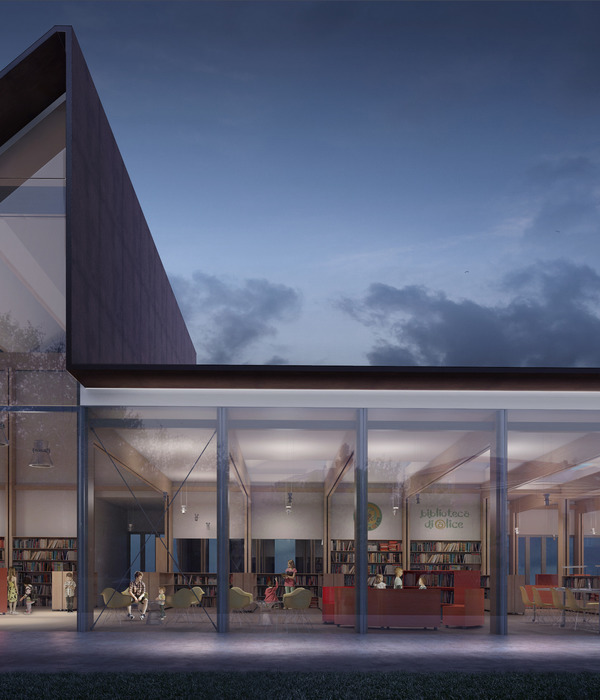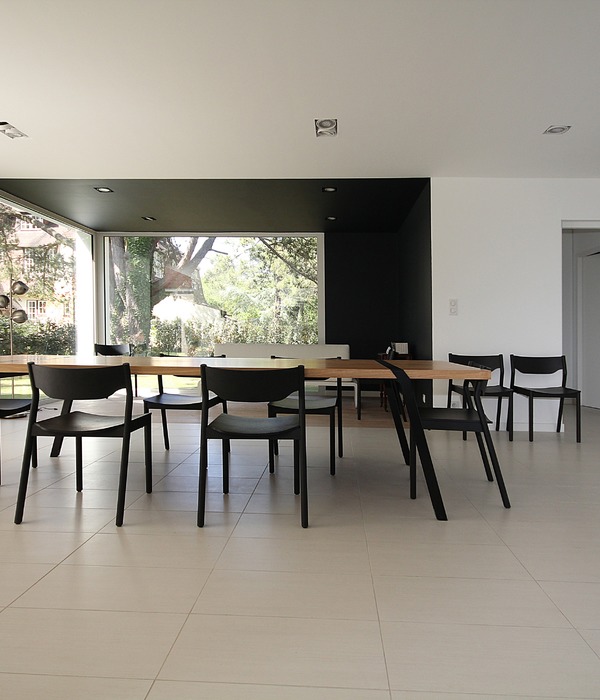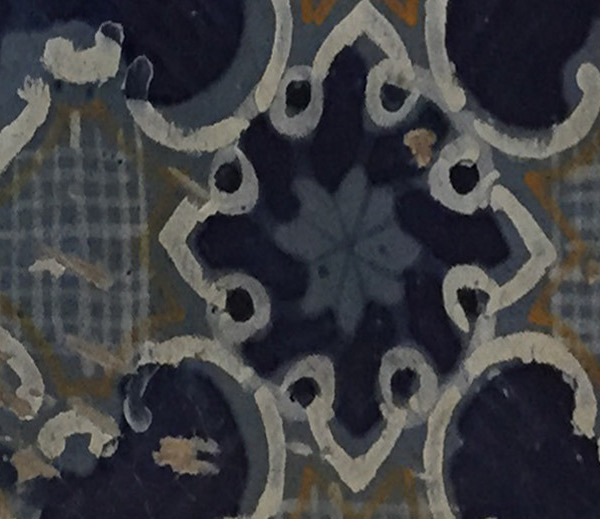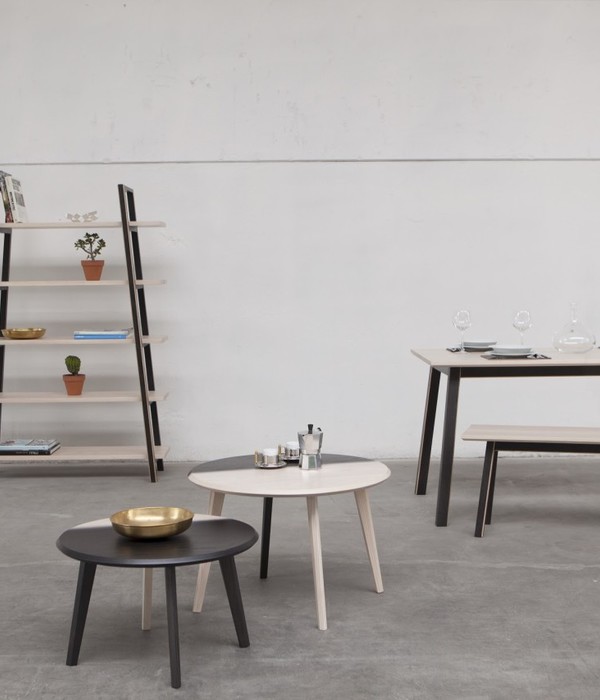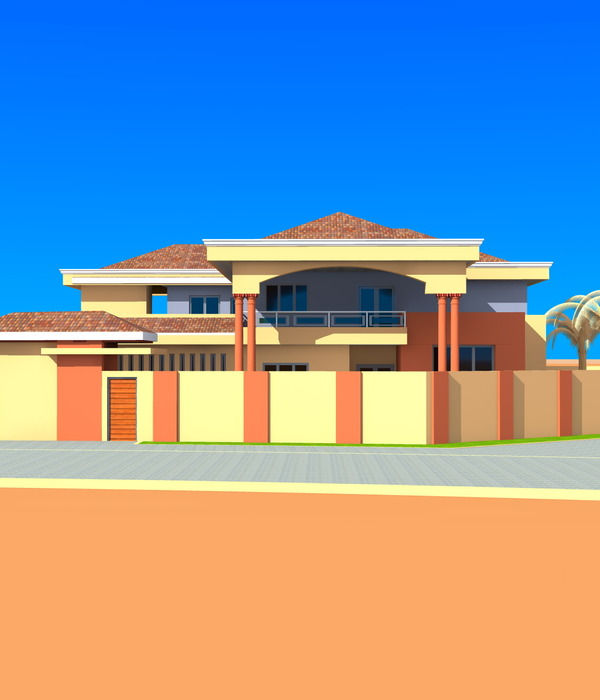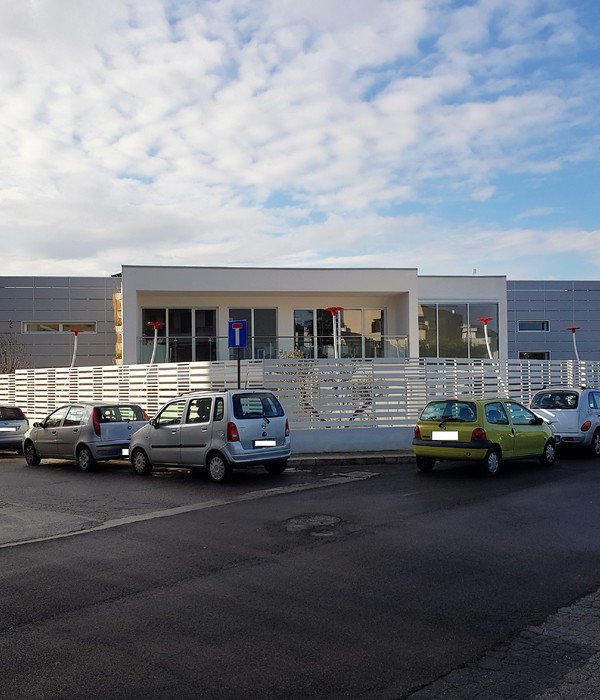Architects:RISCO
Area :62000 m²
Year :2019
Photographs :Carolina Delgado, Fernando Guerra | FG + SG
Manufacturers : BANDALUX, Technal, Dynamobel, Designers Guild, Flowform, INCLASS, Kerion, Knauf, Kreon, POLYREY, Saint Goiban, Solana, Stork, TarketBANDALUX
Project Coordination : Jorge Estriga
Landscape Design : NPK – José Veludo
Foundations And Structures : Dimstrut – João Vaz
Electrical Installations : STA ins – Manuel Vieira Pereira
Mechanical Installations : Dimensionar – Manuel Rhodes Mendonça
Hydraulic : Sopsec – Diogo Leite
Acoustics : Acústica e Ambiente – Pedro Martins da Silva
Security : Action Modulers – Carlos Ferreira de Castro
Gas : Sopsec – Diogo Leite
Gas Installations : Sopsec – Luís Leal
Energetic Efficiency : Dimensionar – Márcio Cardoso
Site Cleanup : Dimstrut – João Vaz
Models : Norigem – Bernardo Pimentel
City : Lisboa
Country : Portugal
The expansion of Hospital da Luz in Lisbon does not involve constructing a new building within the Hospital’s complex, but rather a physical expansion of the existing structure. The nature of the program implies a complete integration since the intention is not to create new services, but to expand, restructure and innovate those that are already offered.
The project’s approach maintains the spatial structure of the existing building by extending the two main corridors, for the public and services, which enables new accesses to be connected to the existing system, bringing greater flexibility to the internal organization of operational areas, and maintaining the design focus on client and staff comfort.
The gardens and natural light, the two elements that characterize Hospital da Luz, were strongly reinforced. Many more glass surfaces on the lower floors and many more gardens, on the rooftops, and on the central patio, to be enjoyed from the inside.
One of the innovative features of Hospital da Luz, when it was inaugurated in 2007, was the design of the interior spaces. At the time, we proposed warm materials, areas to wander, indoor gardens, and natural light, among other aspects that were uncommon in the hospital interiors that we were accustomed to, which were austere and impersonal. Our goal was to change the paradigm, focusing on a more humane atmosphere that looked more like a hotel than a hospital.
Now, in this expansion phase, the challenge was different. It involved not only the materials, spaces, and light but also how we sit, wait, circulate, stay and interact with the different forms of service. Focusing on comfortable atmospheres designed with people in mind: the people who use the hospital, the people who work in the hospital, and the people who maintain the hospital.
▼项目更多图片
{{item.text_origin}}

