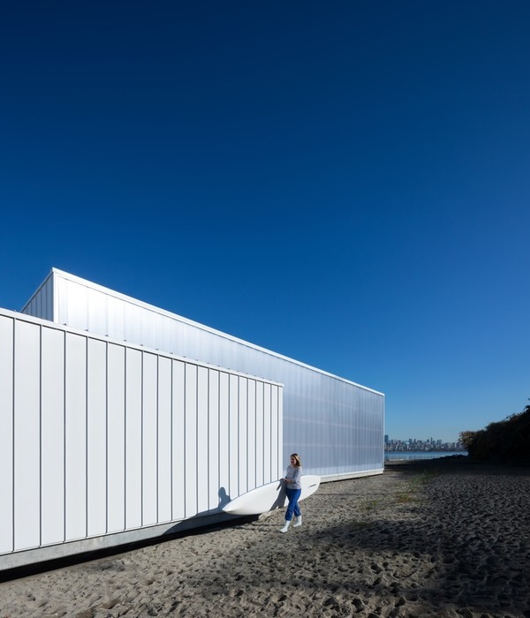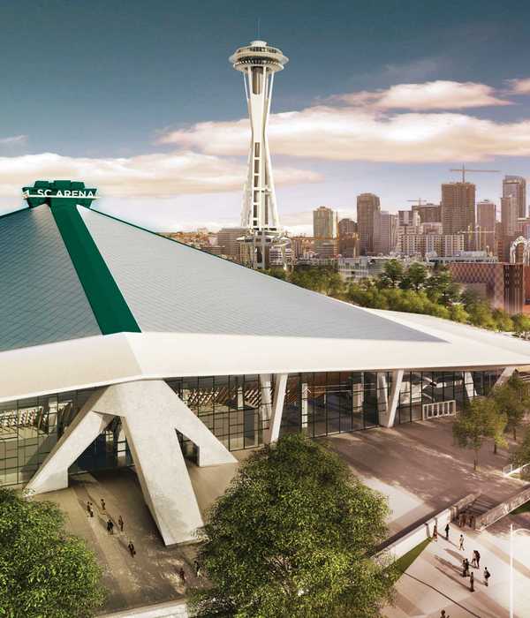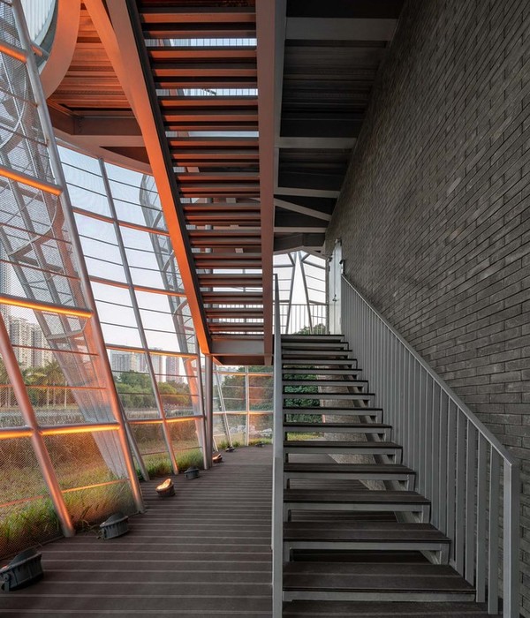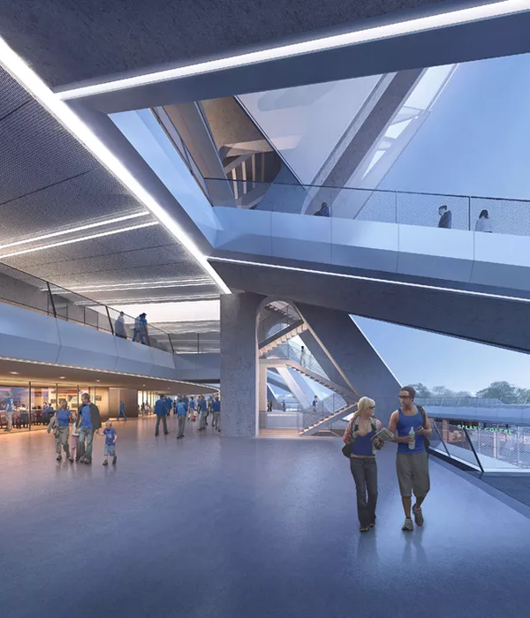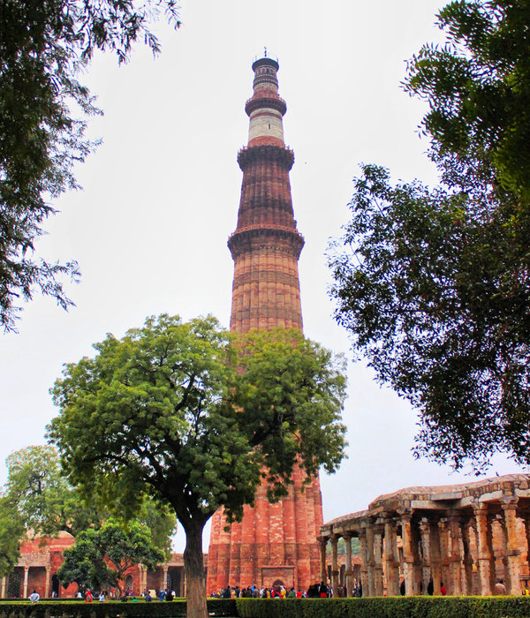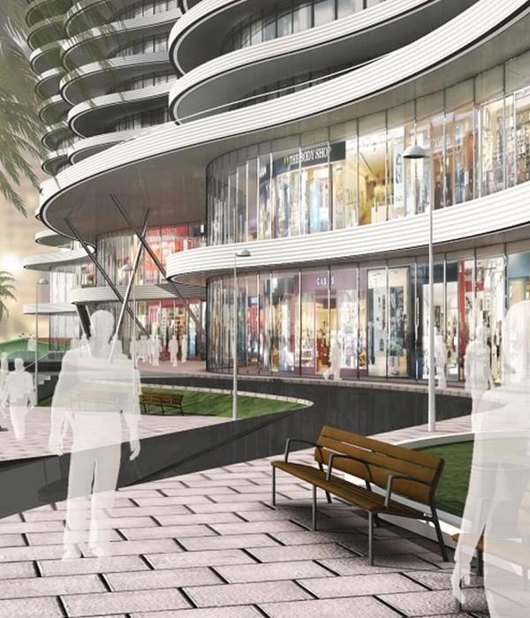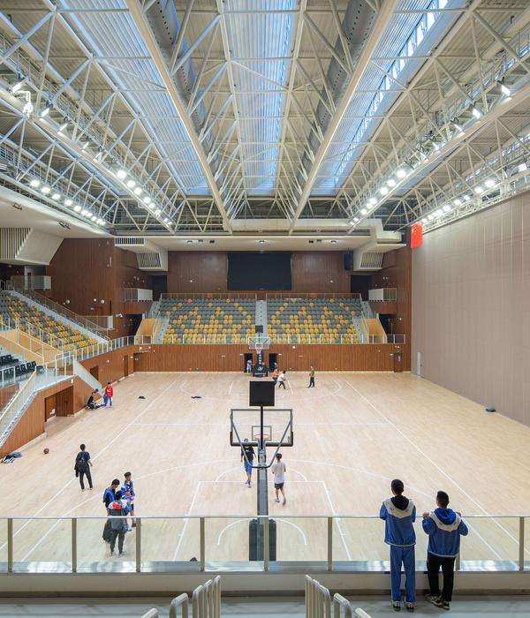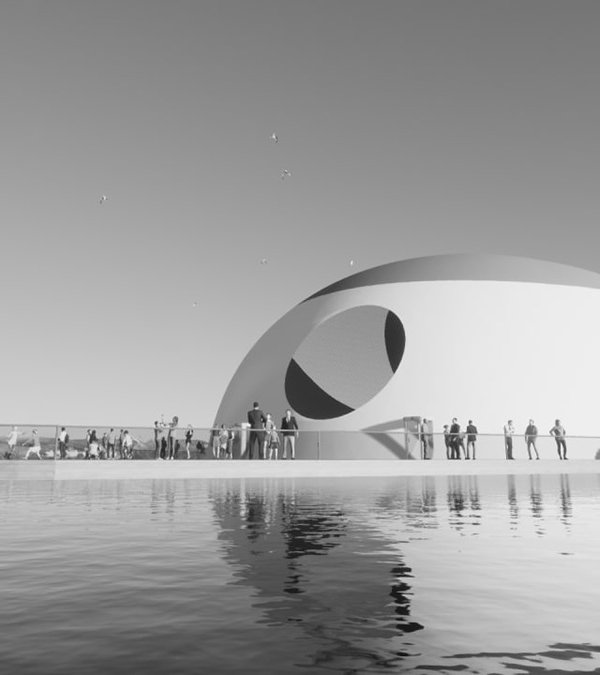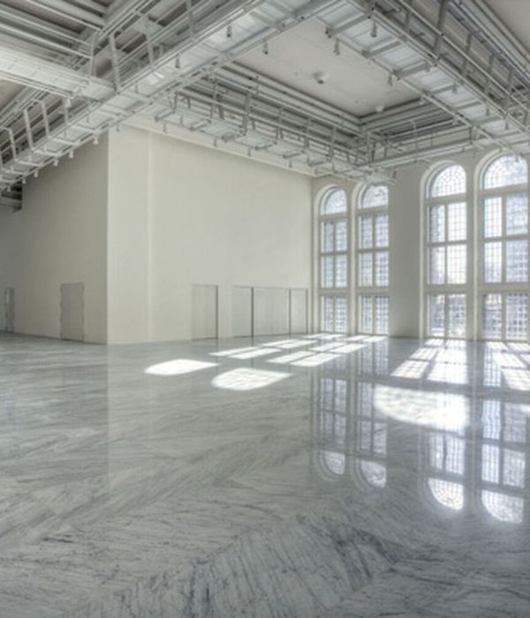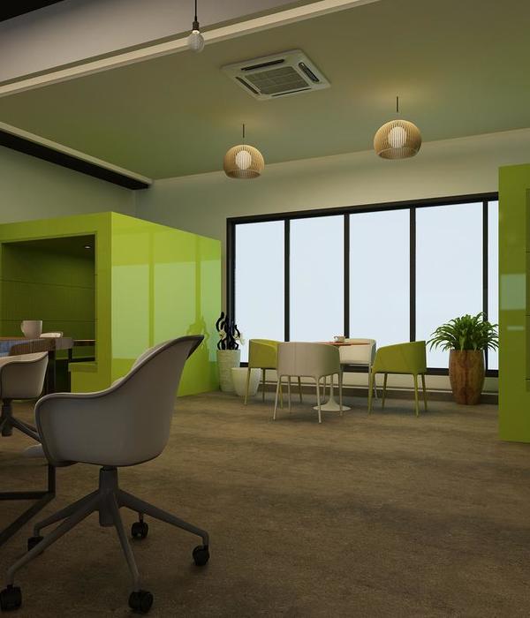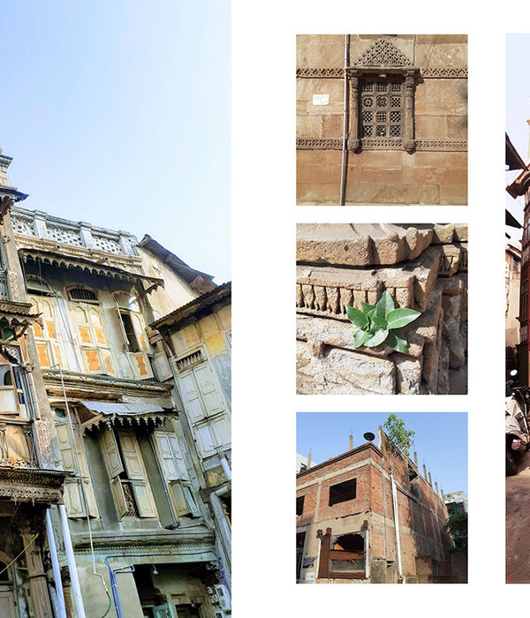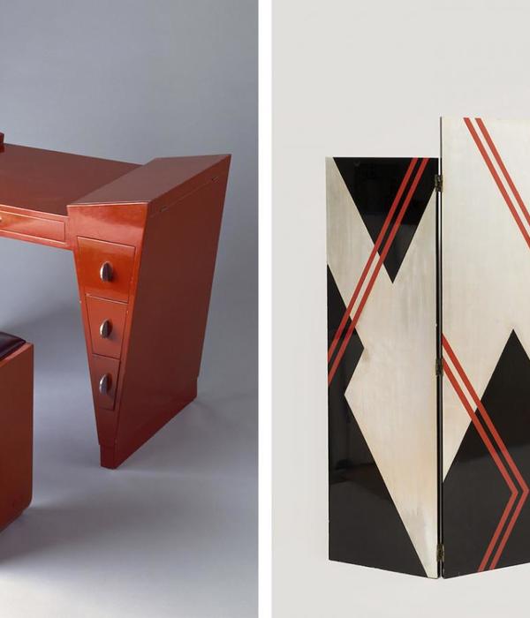项目坐落于德国Bad Kissingen市,邻近18世纪早期建造的市政厅。该项目是政府行政区办公楼的附属楼,由两个相互套嵌的立方体体量构成。建筑形式呼应了当地悠久的历史与现有的城市氛围。错位堆叠的设计语言赋予了建筑极具雕塑感的分层式立面,使其以适当的尺度与周围环境以及当地典型的蜿蜒小巷联系起来。这些小巷会不时扩展成小型公共广场。
With its figure of two interlocking cubes, the annex building for the administrative district office – located not far from the early 18th-century town hall – responds to the existing, very historical urban space. The articulation of its form through projections and recesses and its sculptural, tiered heights associate the building in a self-evident way with its immediate neighborhood and the winding lanes typical of the area, which often widen into small squares.
▼项目概览,project overall view
因此,现有的城市肌理与周边建筑物的尺度,成为该项目的关键参考标准。尤其是从市政厅广场上看向项目时,该建筑没有呈现出任何大尺度的、连续的形式,而是以一种平衡的手法与亲人的尺度,成为城市中一座令人似曾相识的新建筑。
Thus the existing urban grain and building massing become key references for the new building. Especially when seen from the town hall square, the annex does not present any massive, contiguous forms. Instead, the balanced articulation and scale help enable the new building to be read as a familiar element within the city.
▼从周围小巷内看建筑,viewing the project from the surrounding alleys
建筑的外立面由裸露的混凝土,砂岩以及石灰石构成,呼应了周围传统的砂岩建筑。办公楼基座与凹进的墙面上,均刻有竖向的凹槽。这些元素使人们可以清楚地分辨出立面,凹进的饰面板与建筑基座的区别。同时它们也使建筑融入到周围历史环境中。
The facades, made of exposed concrete with sandstone (and limestone aggregates), are also evocative of the surrounding sandstone buildings. The base and wall recesses of the administrative district office have chiseled vertical grooves that clearly differentiate between facade, recessed panel, and base – fully in the style of the historical neighbors.
▼建筑的基座,首层与上部立面间有明显的分层,distinct layer between the first floor and the upper facade and the base
▼建筑的外立面由裸露的混凝土,砂岩以及石灰石构成,呼应了周围传统的砂岩建筑, facades, made of exposed concrete with sandstone (and limestone aggregates), are also evocative of the surrounding sandstone buildings
▼立面细部,details of the facade
中央竖向交通系统直接连接到大厅,可将参观者引导向较高的楼层。该交通系统周围排布着主要活动空间,辅助空间被巧妙地安插其中。这种设置,使得建筑没有了正立面与背立面之分。项目得以以各种角度自信地向城市开放展示,并面向Mühlgasse与Eisenstädter广场,图书馆以及现有行政办公楼。
A central vertical circulation core that is directly adjacent to the lobby, and around which the main spaces are arranged, leads visitors to the upper floors and, in conjunction with the cleverly positioned ancillary spaces, ensures that the new building has no rear facade and can present itself self-confidently to the city in all directions – toward Mühlgasse and Eisenstädter Platz as well as the library and the existing administrative district office.
▼主要空间围绕着中央交通核心筒布置,main spaces are arranged around the central vertical circulation core
一楼的礼堂紧邻入口,其玻璃立面使室内变得宽敞明亮。这些玻璃幕墙可以向外打开,柔化了礼堂室内外空间的边线。大厅将各个活动区域分隔开,形成独立的使用空间。建筑内部的房间同样采取了错位的形式,避免了长而连续的走道,反映出城市内迂回的小巷的空间特点。
The assembly hall on the ground floor, directly adjacent to the entrance, has a generously glazed facade that opens it up to the outside, enabling it to be used both internally and externally. The building’s dividable lobby offers the ability to separate off the events area for independent use. Inside, the annex building also avoids long, continuous corridors due to the offset rooms, which reflect the characteristic back and forth of the urban space.
▼位于一层的会议室有大面积的玻璃开窗,meeting room on the ground floor with large glazed facade
▼浑然一体的室内空间,integrated interior space
▼错位排布的室内空间,避免了长而连续的走道,offset rooms avoid long, continuous corridors
▼由室内看向周围的历史建筑,viewing the historical monument from the interior
建筑以优雅简洁的设计结合现有结构的多样性,完美融入当地的城镇景观。当代的建筑语言与通高的落地窗,使其成为当之无愧的现代建筑。
As an elegant and simply designed building, the annex fits into the townscape, interweaves with the diversity of the existing structures, and nevertheless reveals itself to be a decidedly contemporary building with its modern architectural language and floor-to-ceiling windows set within deep recesses.
▼总平面图,site plan
▼一层平面图,ground floor plan
▼标准层平面图,standard floor plan
▼立面图,elevations
▼剖面图,sections
PROJECT: District Office Bad Kissingen new extension building
ARCHITECT / FIRM NAME: STEIMLE ARCHITEKTEN BDA
ARCHITECT: Dipl.-Ing. Arch. Thomas Steimle ADDRESS: Marktplatz 6 70173 Stuttgart, Deutschland
TEL: +49 711 2804 100 10
CLIENT: County Bad Kissingen
ADDRESS: Neue Weinsteige 16 70180 Stuttgart, Deutschland
TEL: +49 711 64560720
PROJECT DATA
GFA/ AREA:1.930 m2 GBV/ VOLUME: 7.400 m3
CONSTRUCTION: massiv, concrete
FACADE: fair-faced concrete pigmented
LOCATION: 97688 Bad Kissingen
COMPLETION: 07/2019
FOTOGRAPH:
Brigida González
{{item.text_origin}}

