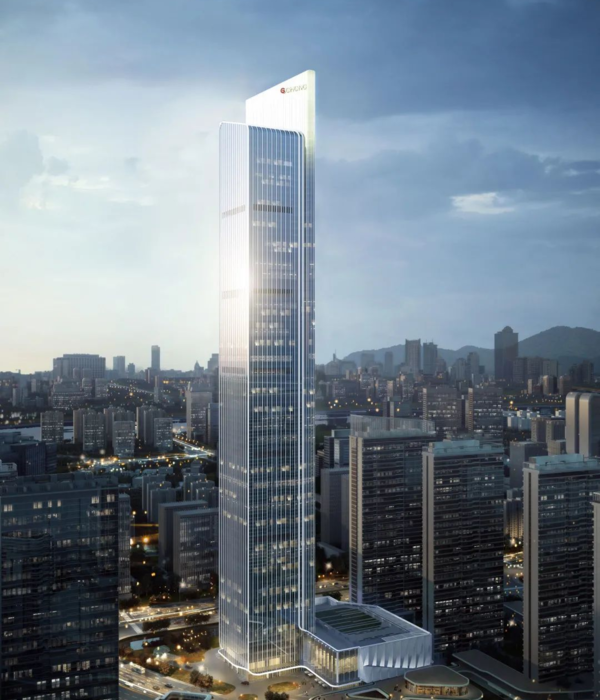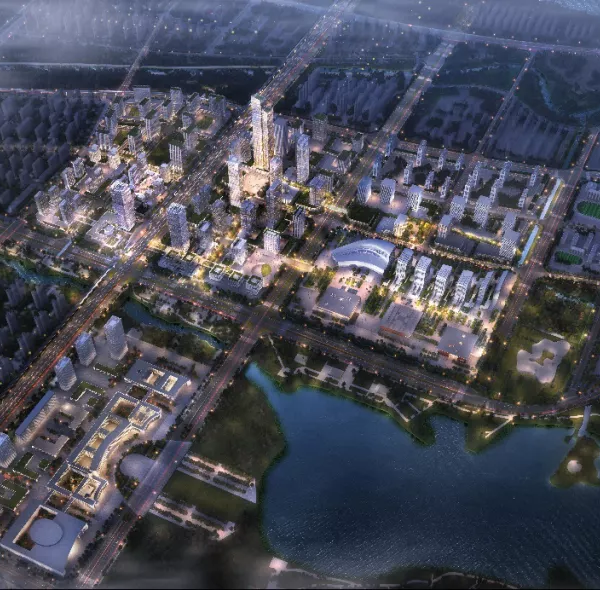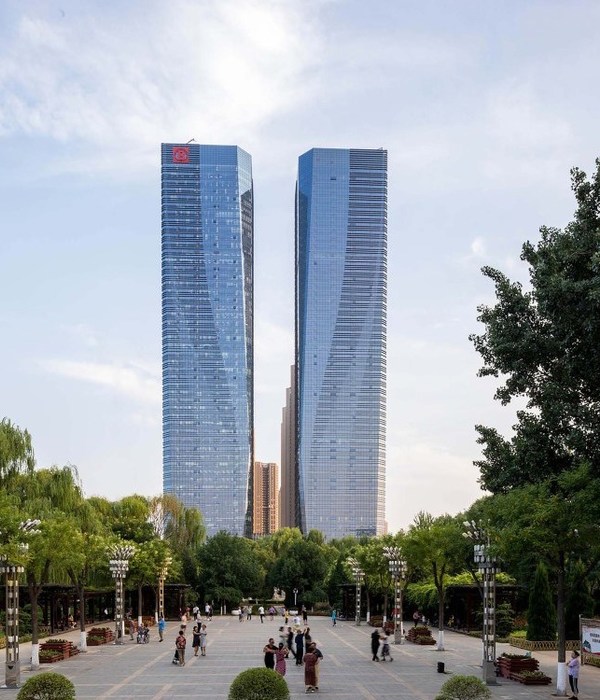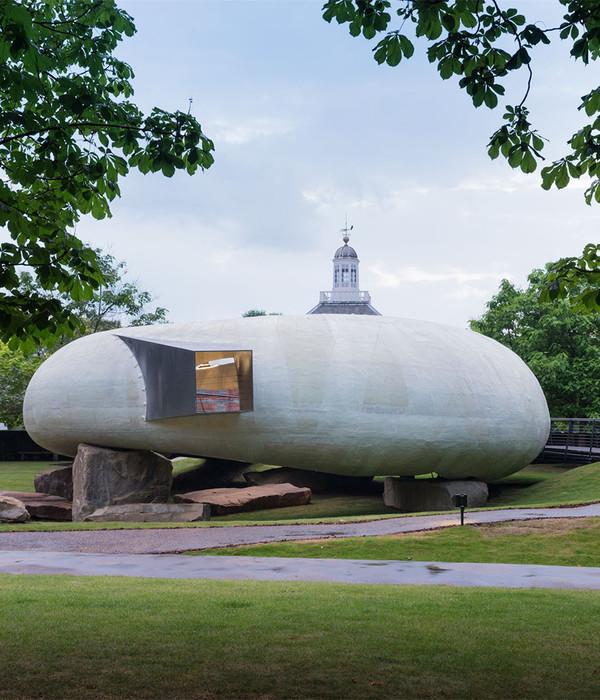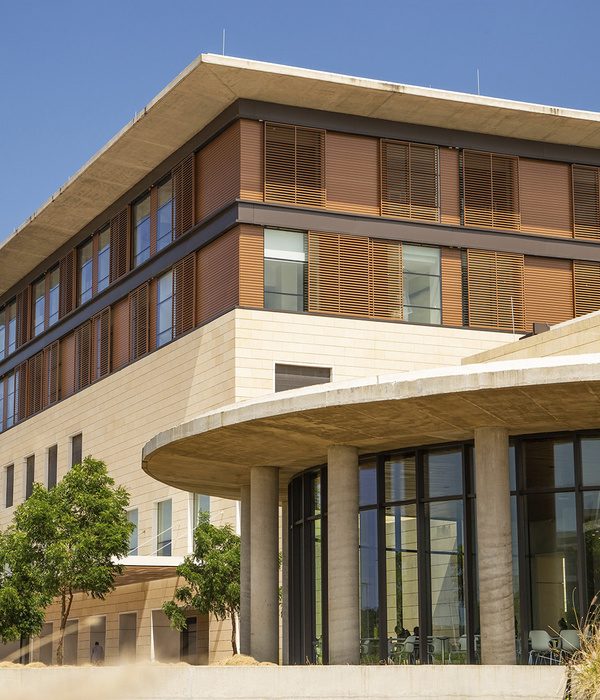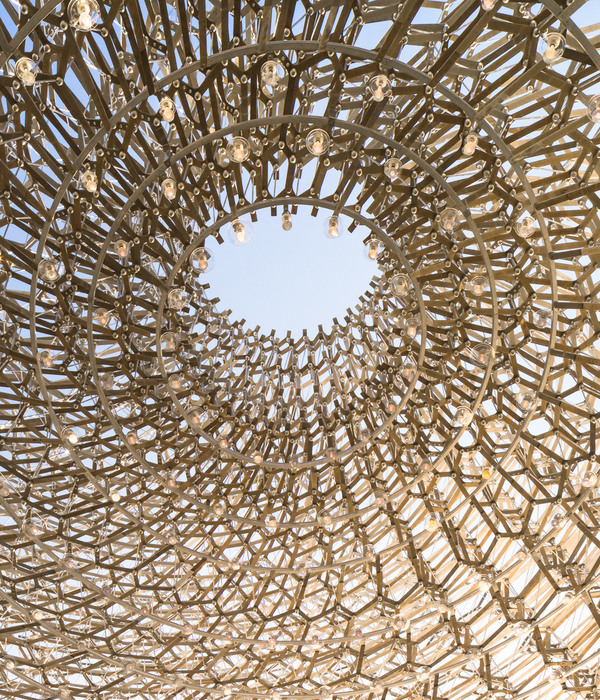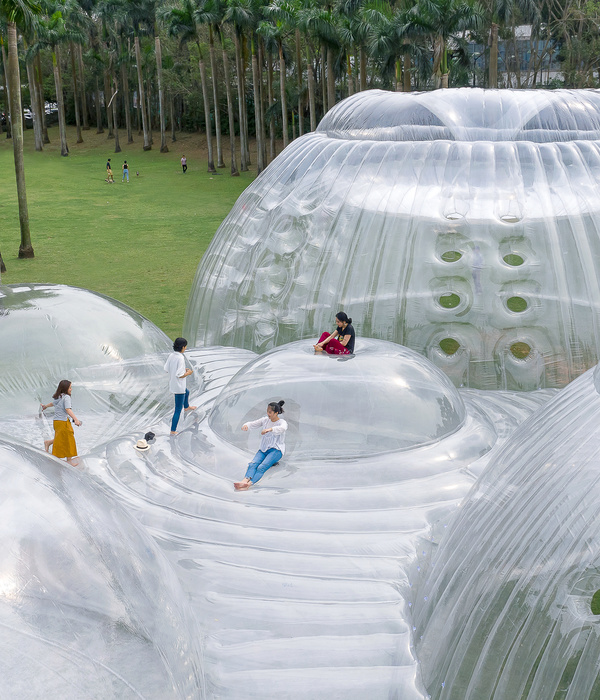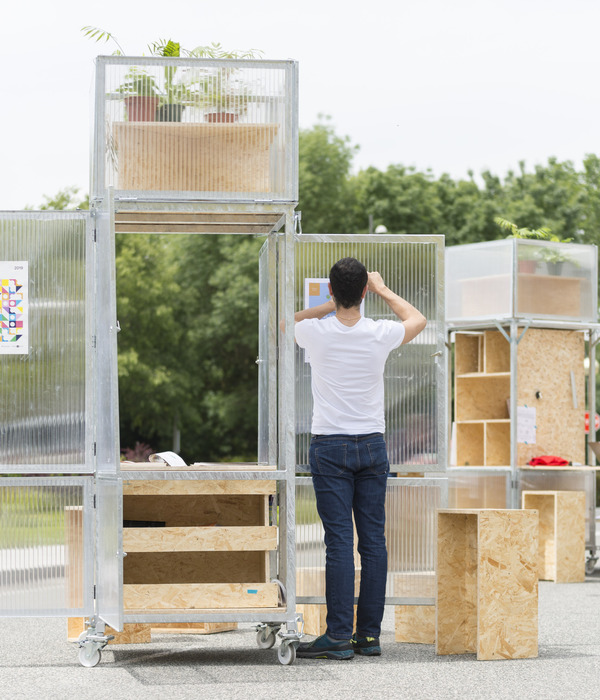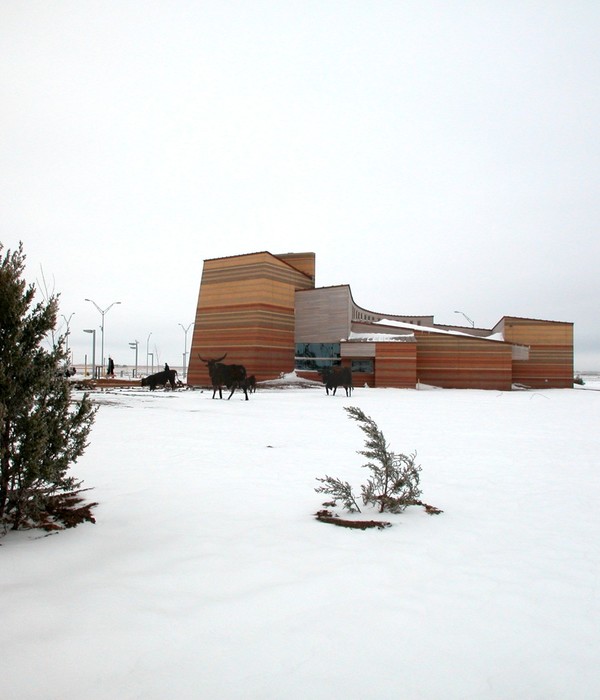Architects:Mc Cormack Asociados - Balbuena / Mc Cormack / Wofcy
Area :1800 m²
Year :2009
Photographs :Gon de Fabio, Daniela Mac Adden
Manufacturers : AutoDesk, Calello hermanos, DAMTSA, Ingeniería gastronómica, Obras & SistemasAutoDesk
Lead Architects :Balbuena, McCormack, Wofcy
City : Puerto Madero
Country : Argentina
@media (max-width: 767px) { :root { --mobile-product-width: calc((100vw - 92px) / 2); } .loading-products-container { grid-template-columns: repeat(auto-fill, var(--mobile-product-width)) !important; } .product-placeholder__image { height: var(--mobile-product-width) !important; width: var(--mobile-product-width) !important; } }
The Faena Art Center is the building that closes the complex. Embraced by the Molino Sur and by the previously mentioned “L” shaped building, with a façade on Azucena Villaflor and Aime Paine streets, it is the remodeling and expansion of the sector where the complex's engine room was originally housed. It is basically a two-story building, the ground floor and a triple-height first floor, which is transformed into a large “T”-shaped space for multiple uses. The sector is completed with complementary services, which are housed in an underground sector, on the terrace, and in a new building that is added on the corner.
Broadly speaking, the facades of a specific period character on the streets and the volumetry are preserved and valued. The existing gabled roof is replaced by a new one with similar characteristics and the entire structure is reinforced. The intermediate slab is replaced to obtain good height on the ground floor for various uses (commerce, events, exhibitions) and a basement is added below, for services. It is proposed to beautify and transform on the basis of respect in the historical context. By creating, in the traces of the demolished, exterior and interior spaces - public and semi-public - an enhancement of the existing heritage structure is generated and gives the proposal an open character that allows communication with society.
The aesthetics are integrated in a new way, with the virtue of simplicity that is expressed in the predominance of straight lines. The interventions are adapted to the existing geometry but from them, a dynamic vision emerges that materializes the necessary correspondence between the public and the private. An attempt is made to transform the building into a great pole of attraction for the development of cultural and social life, putting it in tune with the character that is to be given to the area.
▼项目更多图片
{{item.text_origin}}

