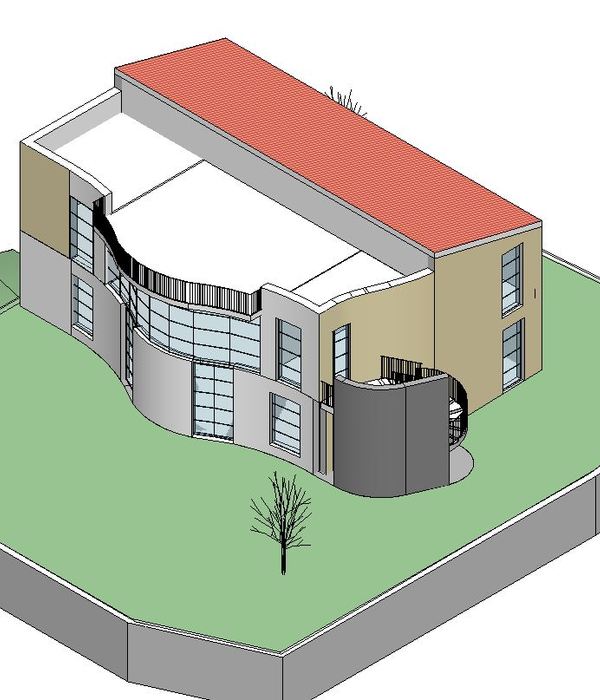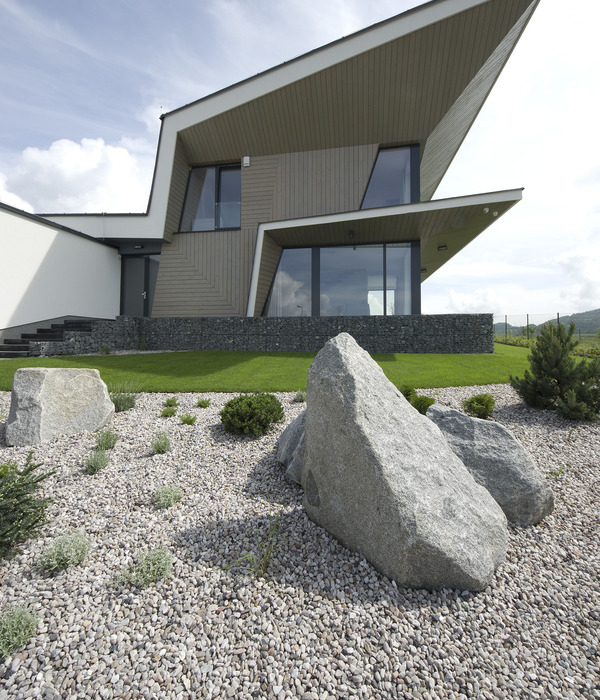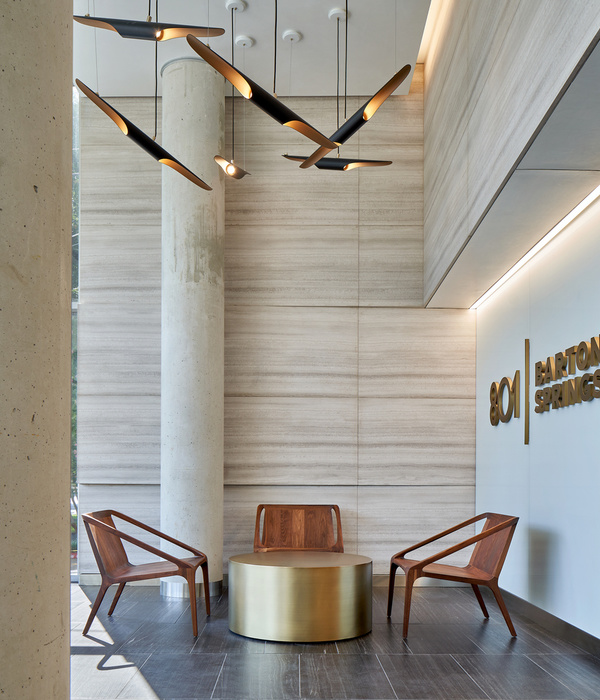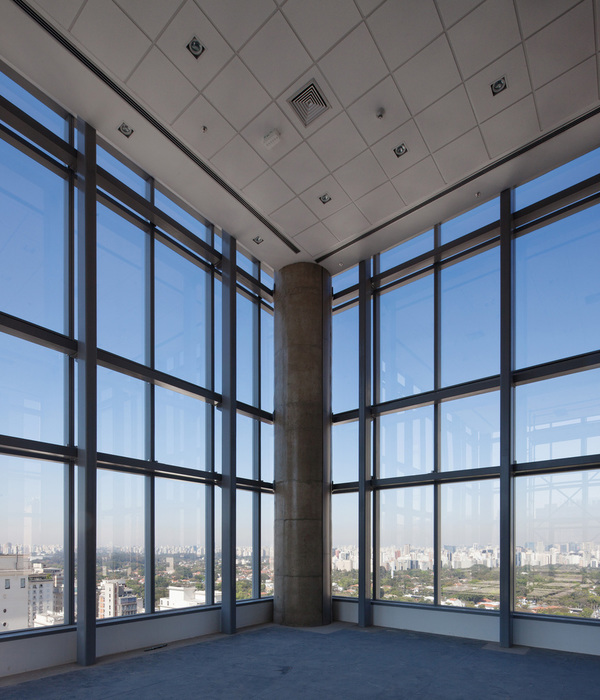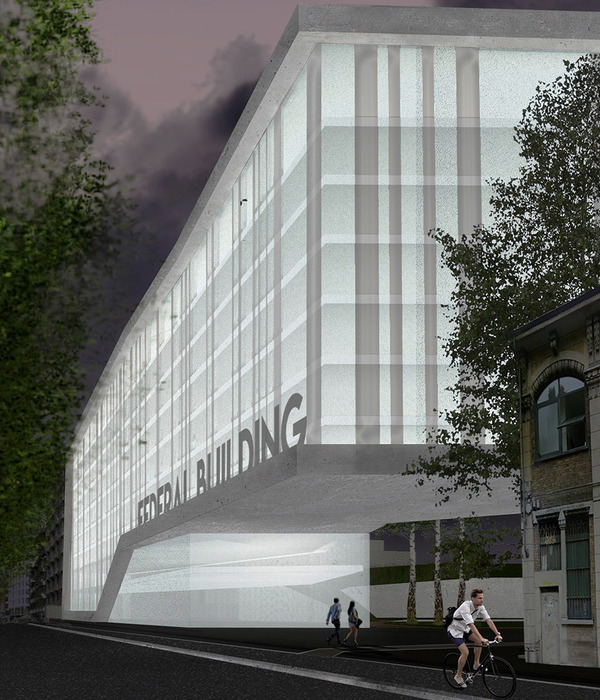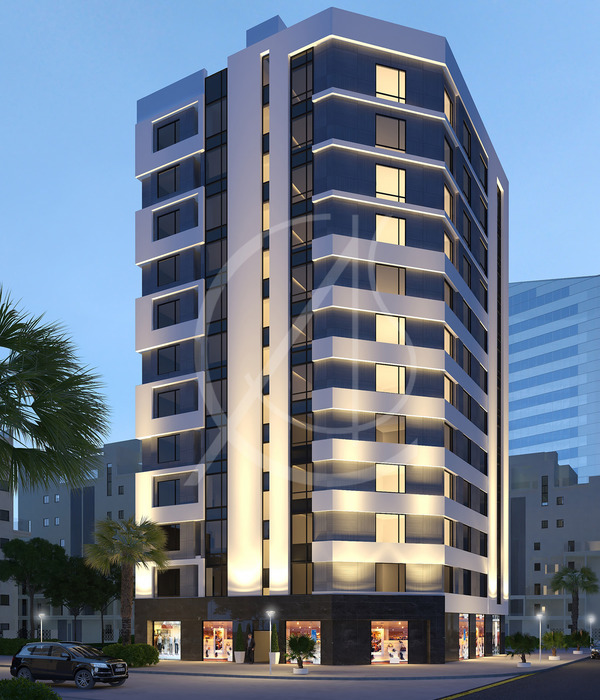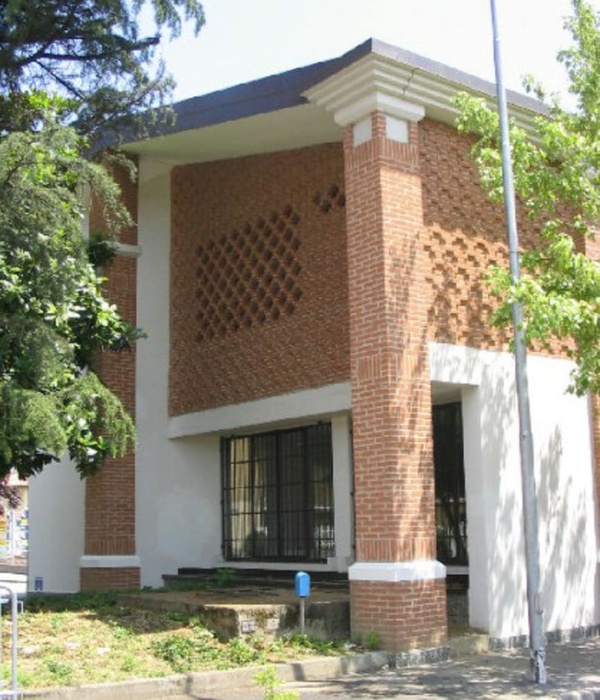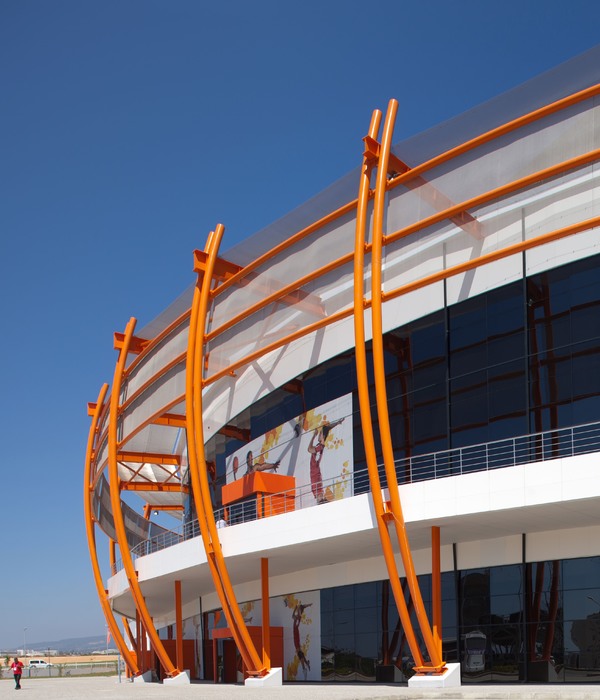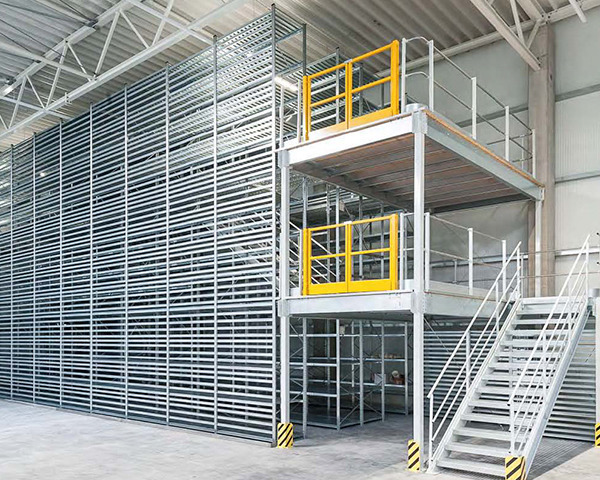Courtesy of iredale pedersen hook architects
由Iredale Pedersen Hook建筑师提供
架构师提供的文本描述。新的高露洁小学教室使学生沉浸在一个与周围环境相结合的创造性环境中,创造了新的关系和看待环境的方式。这座建筑提供了各种不同的体验尺度,从遥远的视野到亲密的课堂体验。光线、色彩和图案被发展成为一种教育工具,将课堂课程扩展到建筑环境中。这座建筑是这座城市的缩影,它是对多元文化学生的回应,让居住者能够找到自己喜欢的地方和空间。学校遗址在国家遗产名录上。IPH建筑师发起了一项完整的场地学校研究,以确定能将对遗产建筑、游憩区和景观的影响降到最低的地点。我们创造了一个强有力的城市姿态,把学校带到街角,重新定义一个人进入学校的方式。
Text description provided by the architects. The new Highgate Primary School Teaching Classrooms immerse the students in a creative environment that is anchored into the surrounding context, creating new relationships and ways of seeing their environment. The building offers a variety of scales of experience from distant views to intimate classroom experiences. Light, color and pattern are developed as an educational tool extending the classroom curriculum into the built environment. The building is a microcosm of the city responding to the diverse and multi-cultural students, allowing occupants to find a place and space of preference. The school site is on the state heritage list. Iph architects initiated a whole of site school study to determine the location that would minimize impact to heritage buildings, recreation area, and vistas. We created a strong urban gesture bringing the school to the street corner and redefining how one enters the school.
Courtesy of iredale pedersen hook architects
由Iredale Pedersen Hook建筑师提供
Combined Sketches 2
组合草图2
Courtesy of iredale pedersen hook architects
由Iredale Pedersen Hook建筑师提供
街角塔位于城市、宗教、工业和树木塔交汇处的支点,与此交汇处既有塔楼,又有大城市窗户。课堂活动现在成为街头体验的一部分,反之亦然。这座城市的景色从林肯街一直保持着,允许呼吸的空间延伸到相邻的遗产建筑。一个活跃的边缘通过双通道楼梯形成了一个新的高架景观城市和遗产建筑。材料和形式是指没有模仿和约束的遗产建筑。一台踏步的天然石灰石,四块红砖的混合,一小段白色的渲染和镀锌钢的屋顶折叠和螺距在不断的对话。背光聚碳酸酯对相邻小规模住宅背光彩色玻璃窗的反应是一种奇怪的干预,这是一个昼夜变化的图形。
The corner tower is at the fulcrum of the intersection of the city, religious, industrial and tree towers and responds to this intersection with both tower and large urban window. The classroom activities now form part of the street experience and vice-versa. A vista to the city is maintained from Lincoln Street allowing breathing room to the adjacent heritage building. An activated edge via the double accessed stair forms a new elevated vista to the city and heritage building. Materials and forms reference the heritage buildings without imitation and constraint. A podium of stepping natural limestone, a blend of four red bricks, a small band of white painted render and a roof of galvanized steel fold and pitch in continuous dialogue. A strange intervention of backlit polycarbonate responds to the backlit stained glass windows of adjacent small-scale residences, a figure that changes between day and night.
Courtesy of iredale pedersen hook architects
由Iredale Pedersen Hook建筑师提供
本设计遵循部门标准模式教室规划。这部分正是挤出来,响应街道和现场的情况,但也提供进入塔的教室和更高的教室。挤压和穿孔部分创造了多个对话之间的上下层次,让年轻的学生看到他们的下一个地方的进步,整个学年。时间是绘制在北面的城市角落,三条鲜艳的色彩捕捉到冬至在上午,中午和下午。室外教学空间中的圆形天花板主题包括一个向北方向的灯。在墙上和地板上有一个圆形的入口图案和紫色的线条,标志着学年的开始和结束。
The design adheres to the Departments standard pattern classroom plans. The section is precisely extruded responding to the street and site context but also providing entry towers to classrooms and greater height in the classroom. The extruded and perforated section creates multiple dialogues between the upper and lower levels allowing younger students to see their next place of progression through school years. Time is mapped in the north facing urban corners, three bands of bright color capture the winter solstice in the morning, midday and afternoon. A circular ceiling motif in the outdoor teaching space includes a north aligned light. A circular entry pattern and purple line on the wall and floor mark the beginning and end of the school year.
Courtesy of iredale pedersen hook architects
由Iredale Pedersen Hook建筑师提供
颜色被发展成为一种教育工具,与第一批居住者有关,即六个Whadjuk季节。这六个季节中的每一个都代表并解释了我们每年所看到的季节变化。社会和学校对此的反应非常热烈,家长们热切地等待着,希望他们的孩子能占据这些空间。教师们拥抱了这些空间,找到了多种居住方式。它是为低于标准模式的小学项目建造的,表明可以在减少预算参数的范围内实现多样性、个体性和经验的复杂性。
Colors were developed as an educational tool relating to the first occupants, the six Whadjuk seasons. Each of the six seasons represents and explains the seasonal changes we see annually. The response from the community and school has been overwhelming with parents eagerly waiting and hoping their children will occupy these spaces. The teachers have embraced the spaces finding multiple ways of inhabiting them. It was built for less than the standard pattern primary school project, demonstrating that diversity, individuality, and complexity of experience can be achieved within reduced budget parameters.
Courtesy of iredale pedersen hook architects
由Iredale Pedersen Hook建筑师提供
可持续设计-这种设计在通过建筑环境向使用者传授可持续性的方法上是独一无二的。通过绘制和捕捉直射阳光、冬至、学年开始和结束、北方方向、使用天然材料、从上到下过滤的光晕、与儿童一起生长的树木,形成了对环境的认识,材料,经久耐用,天气愉快,时间和教育使用的颜色,讲述故事的Nyoongar六个季节。
Sustainable Design This design is unique in its approach to teaching sustainability to occupants through the built environment. An awareness of the environment is created through the mapping and capturing of direct sunlight, the winter solstice, the beginning and end of the school year, the direction of north, the use of natural materials, a halo of light that filters from above to deep in to the lower level, the trees that grow with the children, materials that endure and weather deliciously with time and the educational use of colour that tells stories of the Nyoongar six seasons.
Sketch Diagram 3
示意图3
这些都是被居住者热烈欢迎的可能性。当然,我们还有其他预期的系统:夜间净化、带有可见监测器的光伏电池、通过自然照明将人工照明最小化、慷慨的秘密户外学习空间、低噪音的使用。和白色油漆照明空间和耐用,低体现的材料。
These are all possibilities that have been enthusiastically embraced by the occupants. Naturally, we have the other expected systems; night purging, photovoltaic cells with visible monitors, minimization of artificial lighting through natural lighting, generous undercover outdoor learning spaces, use of low voc. and white paint to illuminate spaces and durable, low embodied materials.
Courtesy of iredale pedersen hook architects
由Iredale Pedersen Hook建筑师提供
高露洁小学的照明展示了在预算有限的情况下工作的能力,以及利用自然光和人工照明创造教育和鼓舞人心的学习环境的能力。自然光记录在墙上,作为一种教育工具,包括年初和年底。自然光透过生长的本土树木从天空中过滤出来,创造出一种抽象的光晕。在夜间,建筑和砖瓦的质量被转化为一种轻盈而微妙的体验,微妙的砖块图案和纹理被揭示出来。北角形成于一个圆形的会议空间,一座拐角的塔楼闪闪发光,将教育财富与城楼的商业财富和附近圣心天主教堂的宗教财富结合起来,一个奇怪的背光聚碳酸酯物体形成了卧底游戏空间中的舞台,天使般的身影出现在街道和周围的房屋里。
Lighting Highgate Primary School demonstrates the capacity to work with restricted budgets and create educational and inspirational learning environments with both natural light and artificial lighting. Natural light Is documented on walls as an educational tool, including the start and end of the year. Natural light filters from the sky through the growing native trees creating an abstracted halo of light. At night the mass of the building and brickwork is transformed into a light and delicate experience, subtle brickwork patterning and texture is revealed. A north point is formed in a circular meeting space, a corner tower glows gold, combining educational wealth to the commercial wealth of the city towers and the religious wealth of the nearby Sacred Heart Catholic Church and a strange backlit polycarbonate object forms a stage in the undercover play space and angels like figure to the street and surrounding houses.
Courtesy of iredale pedersen hook architects
由Iredale Pedersen Hook建筑师提供
Courtesy of iredale pedersen hook architects
由Iredale Pedersen Hook建筑师提供
Architects iredale pedersen hook architects
Location Australia
Project Team Adrian Iredale, Finn Pedersen, Martyn Hook, Mary McAree, Rebecca Angus, Tom See Hoo, Rebecca Hawkett, Fred Chan, Craig Nener, Thomas Forbes, Nikki Ross, Leo Showell
Area 1082.0 m2
Project Year 2017
Category Elementary & Middle School
Manufacturers Loading...
{{item.text_origin}}



