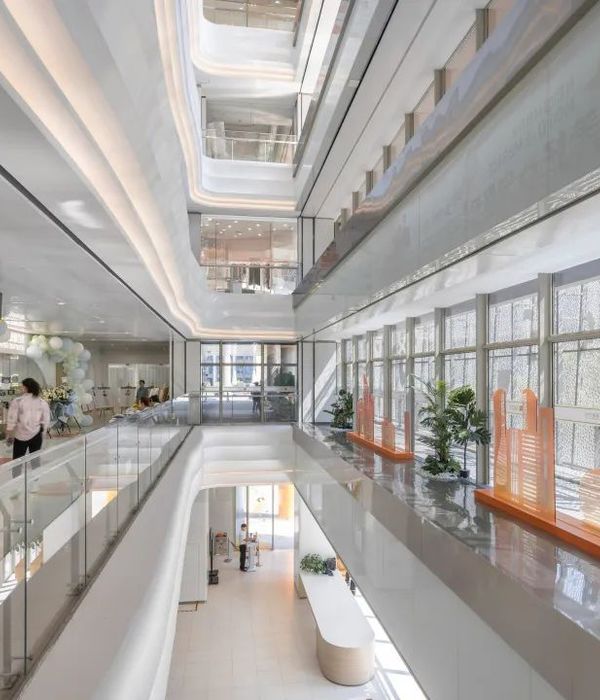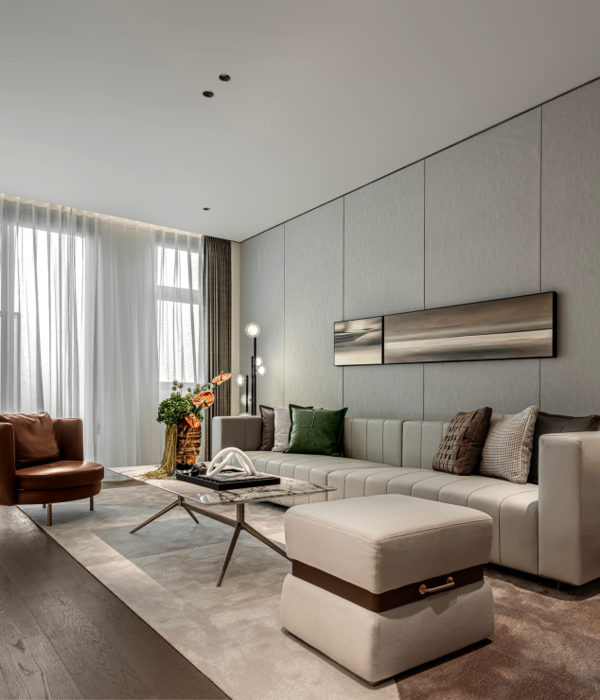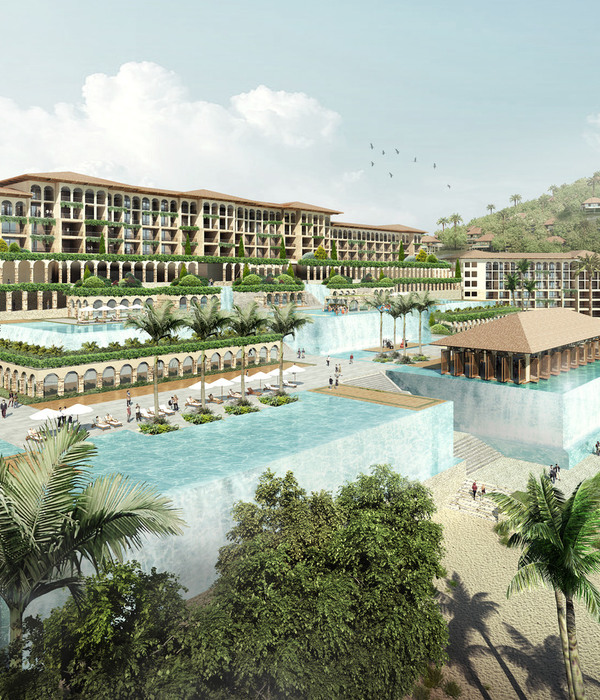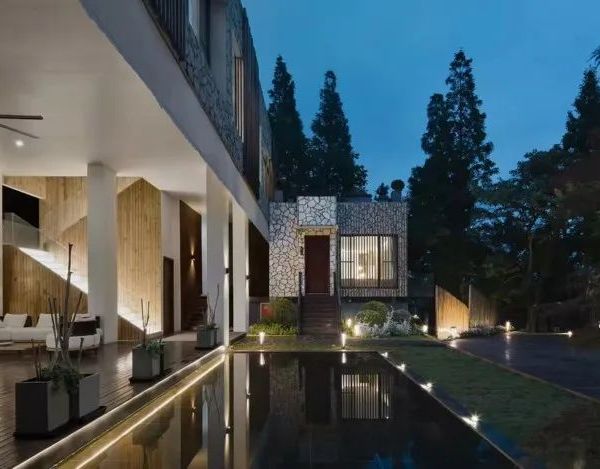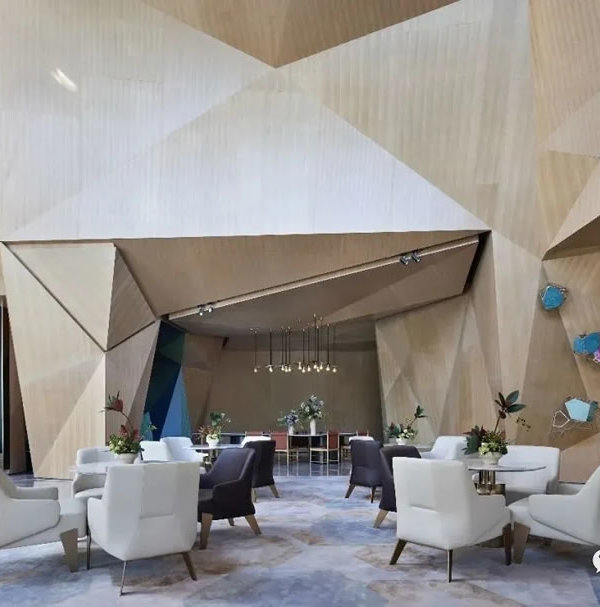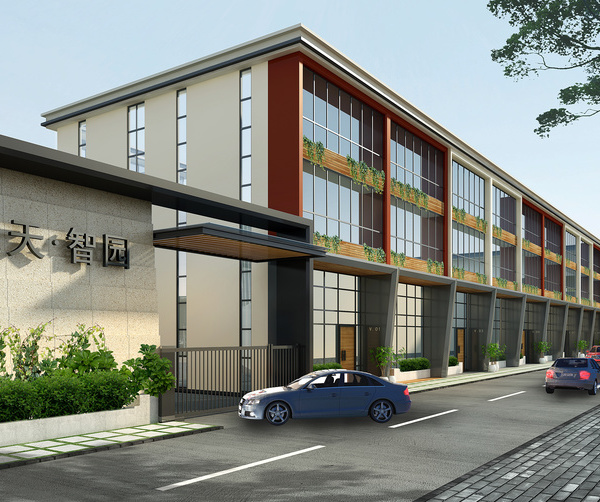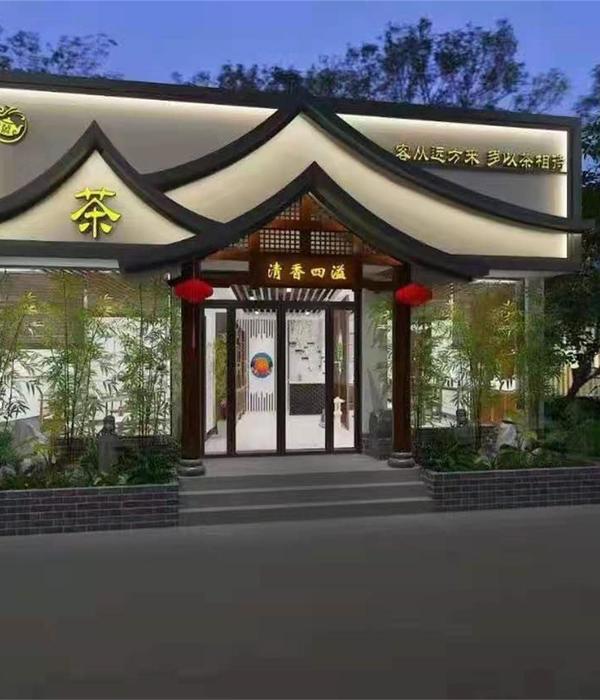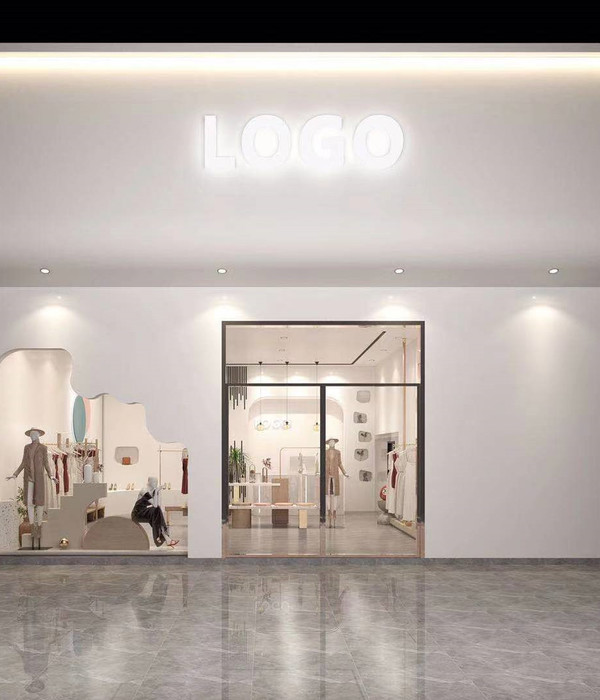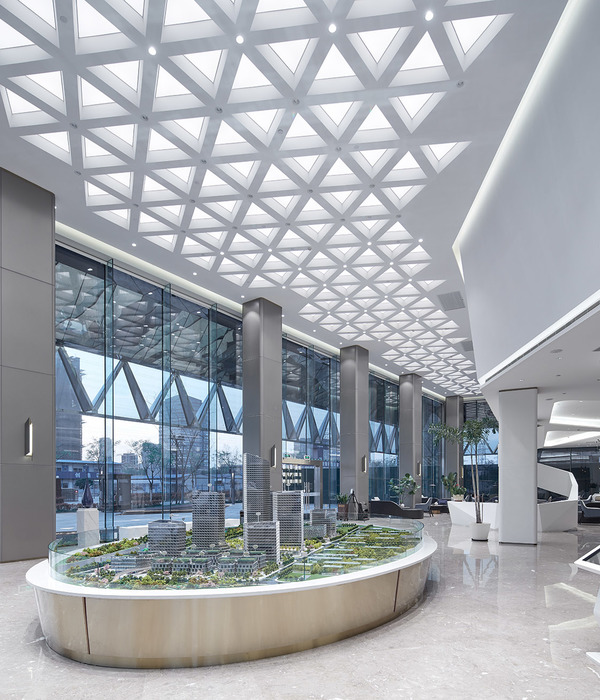奥斯汀滨水办公建筑的绿色探索
© Dror Baldinger
C.Dror Baldinge
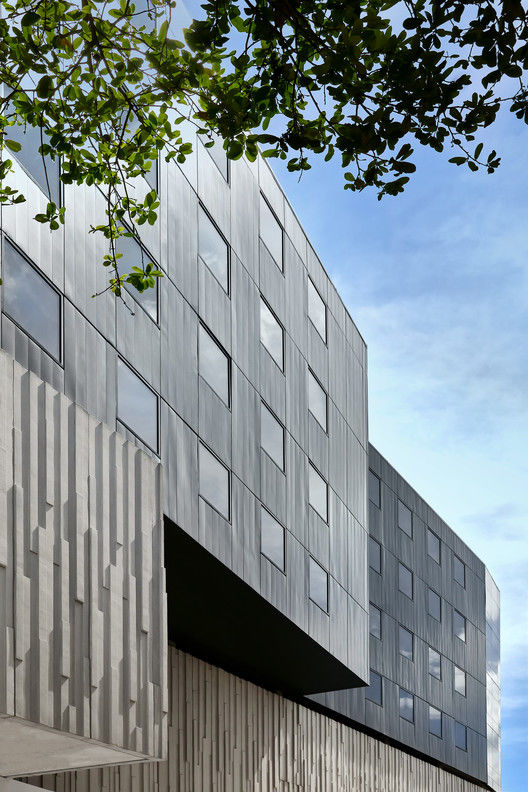
架构师提供的文本描述。坐落在巴顿温泉路,俯瞰标志性的夫人鸟湖和奥斯汀市中心,是在文化活动的中心,定义了城市。这座曾经是餐馆,后来又是地面停车场的地产,由于位于长达100年的洪泛区,多年来一直未得到开发。场地的狭小比例、有限的公众通道、两侧零地段线、三条限制性契约和复杂的计划单元开发(PUD)增加了该项目的挑战。这些限制定义了用于创建开发约束的3D表示的设计参数。
Text description provided by the architects. Located along Barton Springs Road overlooking the iconic Lady Bird Lake and Downtown Austin, the site is in the center of cultural activities that define the city. The property, which once hosted a restaurant and later a surface parking lot, remained undeveloped for many years due to its location within the 100-year floodplain. The narrow proportions of the site, limited public access, zero lot line on two sides, three restrictive covenants and a complex Planned Unit Development (PUD) added to the project’s challenges. These restrictions defined the design parameters used in creating 3D representations of the development constraints.
Text description provided by the architects. Located along Barton Springs Road overlooking the iconic Lady Bird Lake and Downtown Austin, the site is in the center of cultural activities that define the city. The property, which once hosted a restaurant and later a surface parking lot, remained undeveloped for many years due to its location within the 100-year floodplain. The narrow proportions of the site, limited public access, zero lot line on two sides, three restrictive covenants and a complex Planned Unit Development (PUD) added to the project’s challenges. These restrictions defined the design parameters used in creating 3D representations of the development constraints.
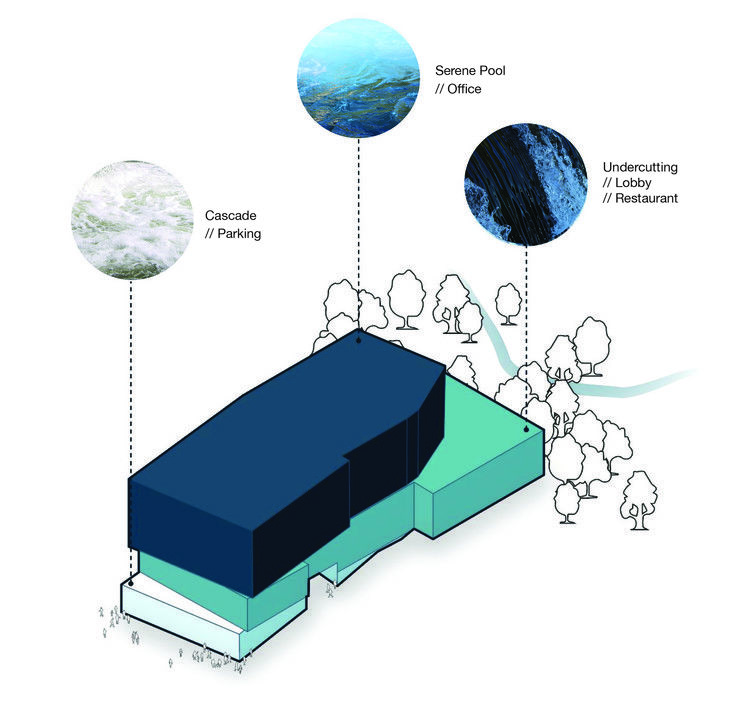
3D模型允许建立优化场地的形式探索,同时最大限度地减少对河漫滩的影响。可持续设计实践是一个持续的焦点,有助于减少当地的环境影响,同时追求LEEDSilver和AustinEnergyGreenBuilding2星级评级。结合到设计中的是作为滨水公园、附近设施和社区之间的连接器的现场步行路径。
The 3D models allowed for building form explorations that optimized the site while minimizing the influence on the floodplain. Sustainable design practices were a continuous focus, helping to reduce the local environmental impact while pursuing LEED Silver and an Austin Energy Green Building 2 Star rating. Incorporated into the design is an on-site pedestrian path serving as a connector between the waterfront park, nearby amenities and the neighborhood.
The 3D models allowed for building form explorations that optimized the site while minimizing the influence on the floodplain. Sustainable design practices were a continuous focus, helping to reduce the local environmental impact while pursuing LEED Silver and an Austin Energy Green Building 2 Star rating. Incorporated into the design is an on-site pedestrian path serving as a connector between the waterfront park, nearby amenities and the neighborhood.
© Dror Baldinger
C.Dror Baldinge
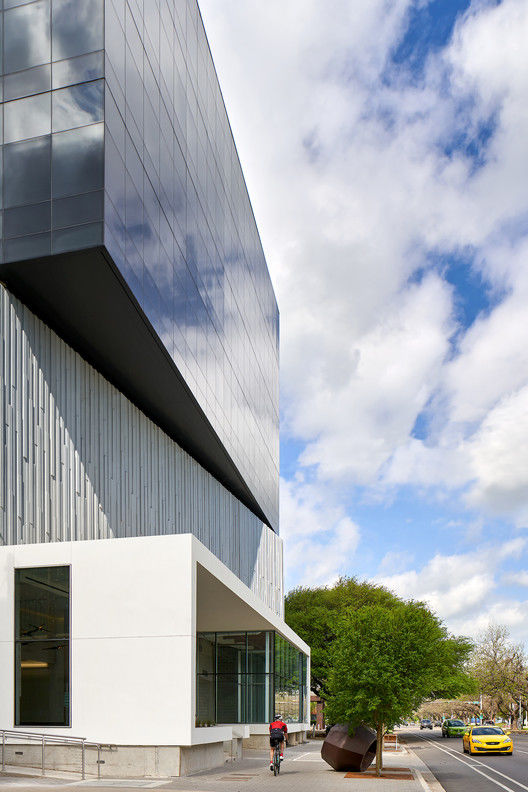
水的存在成为这个项目的一个共同主题。建筑语言来源于局部重叠的溪流系统,通过三个变化的卷体来表示,比如石灰岩河岸岩。上面的建筑质量象征着一个平静的水池,就像人们可能在瀑布顶部发现的那样。这一方案卷的平静美学与办公室环境有关。中间的容量,承载车库,唤起水在垂直流动层叠在石灰石石墙上。较低的建筑体积是令人耳目一新的重定向级联,因为它与城市街景相结合,与活动,连接和承诺。
The presence of water became a common theme on this project. The architectural language is derived from the systems of local overlapping streams, volumetrically expressed by three shifting volumes, like limestone riparian ledges. The upper building mass signifies a serene pool, like one might find at the top of a waterfall. The placid aesthetic of this programmatic volume relates to the office environment. The middle volume, hosting the garage, evokes water in vertical flow cascading over a limestone ledge. The lower volume of the building is the refreshing redirection of the cascade as it unites with the urban streetscape, splashing with activity, connectivity and promise.
The presence of water became a common theme on this project. The architectural language is derived from the systems of local overlapping streams, volumetrically expressed by three shifting volumes, like limestone riparian ledges. The upper building mass signifies a serene pool, like one might find at the top of a waterfall. The placid aesthetic of this programmatic volume relates to the office environment. The middle volume, hosting the garage, evokes water in vertical flow cascading over a limestone ledge. The lower volume of the building is the refreshing redirection of the cascade as it unites with the urban streetscape, splashing with activity, connectivity and promise.
© Dror Baldinger
C.Dror Baldinge
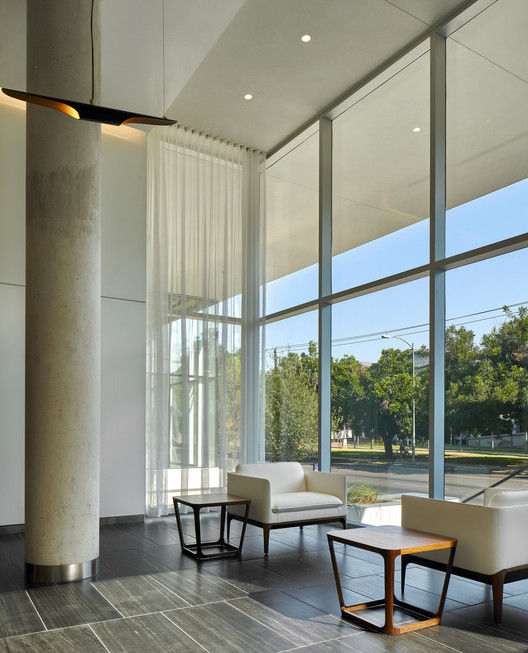

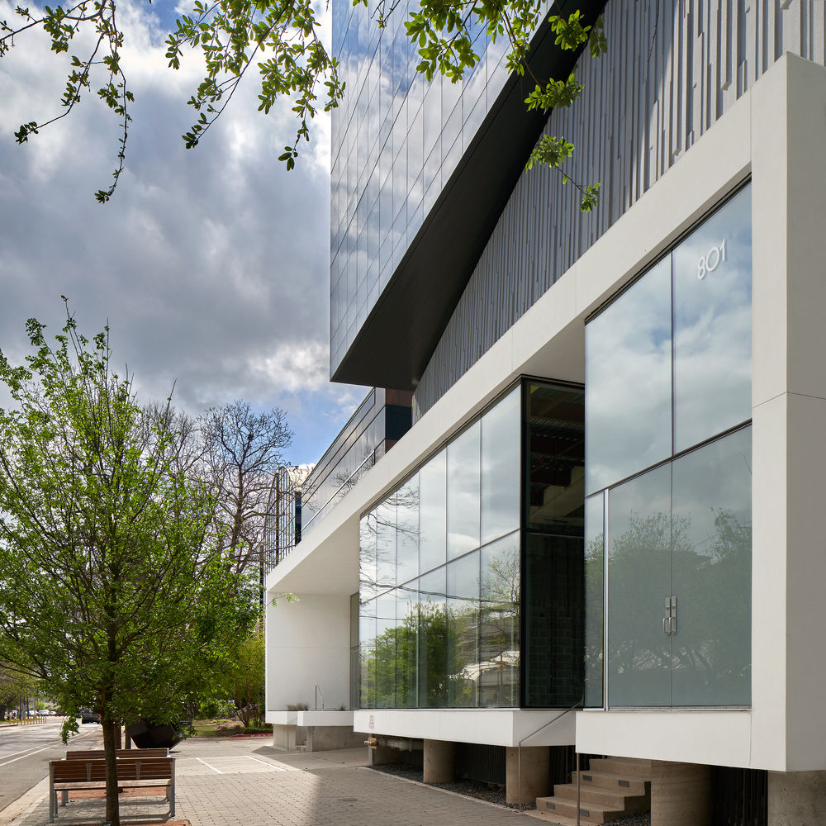
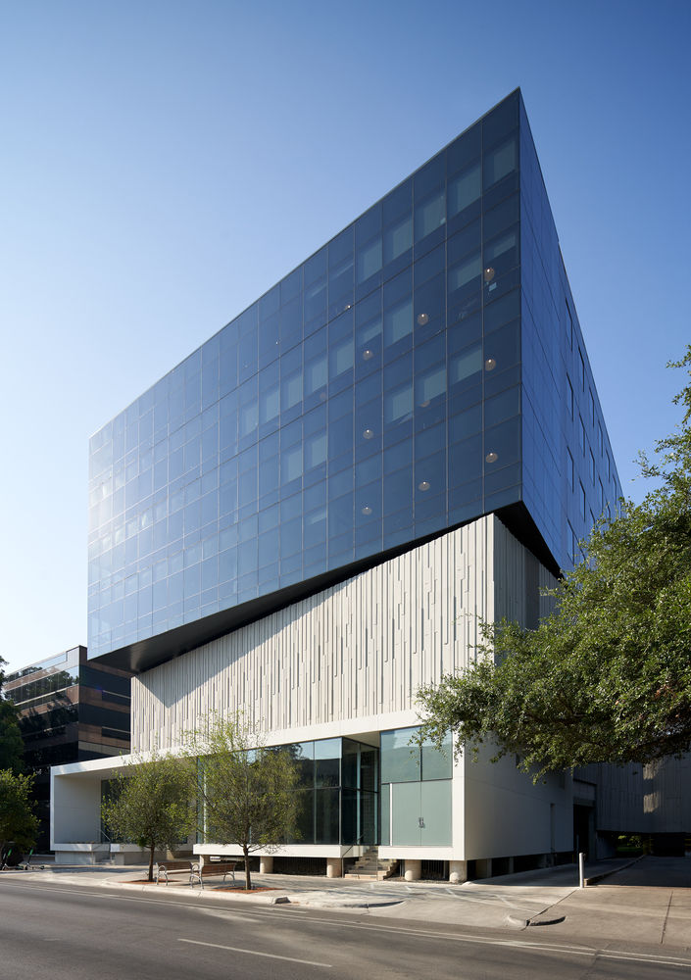
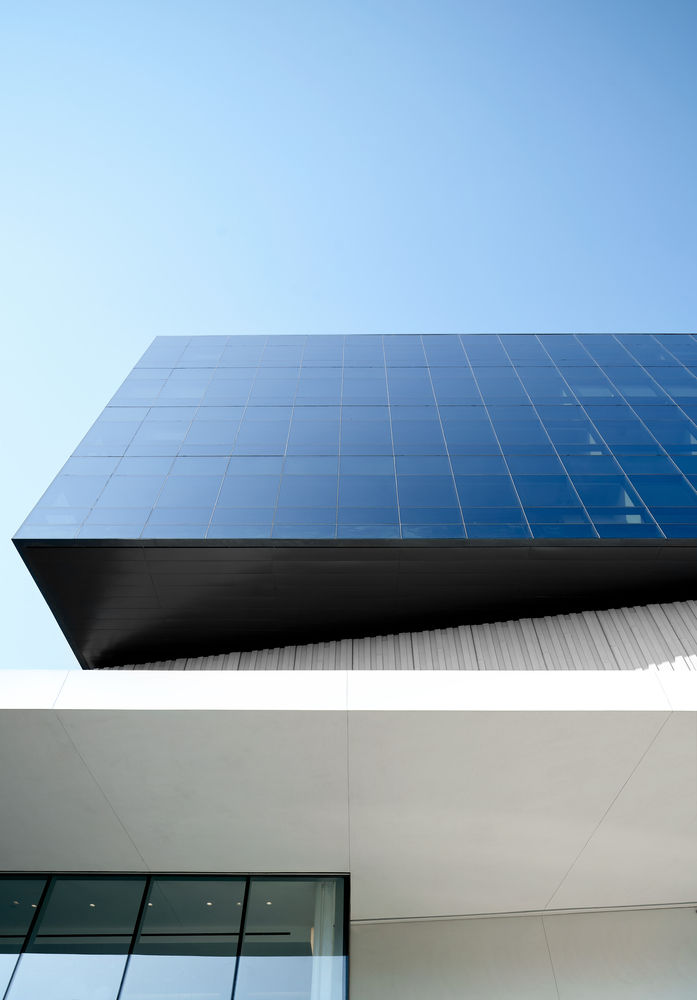
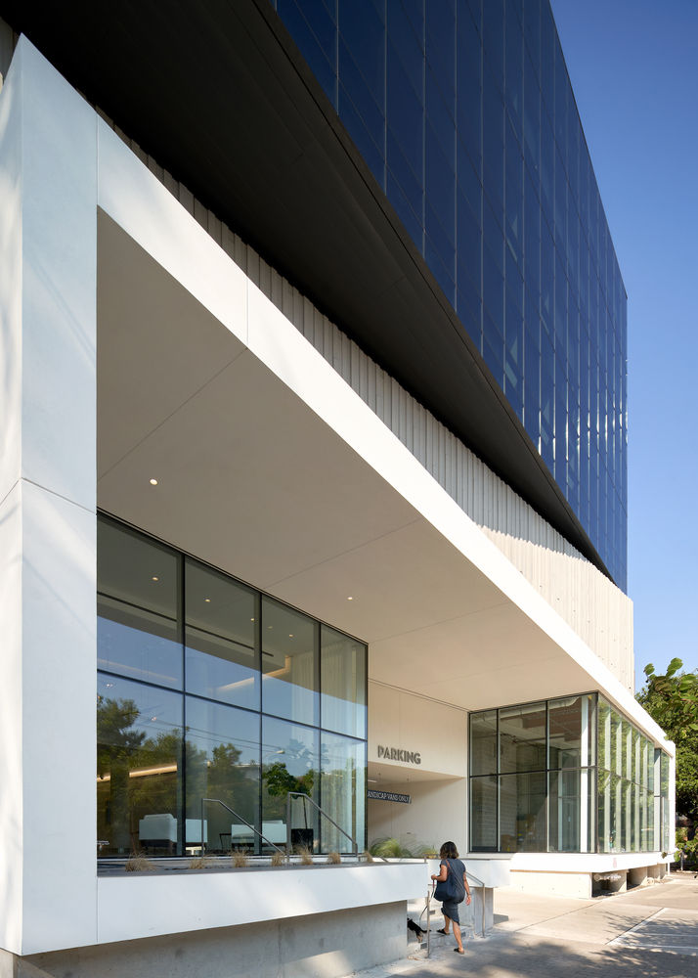
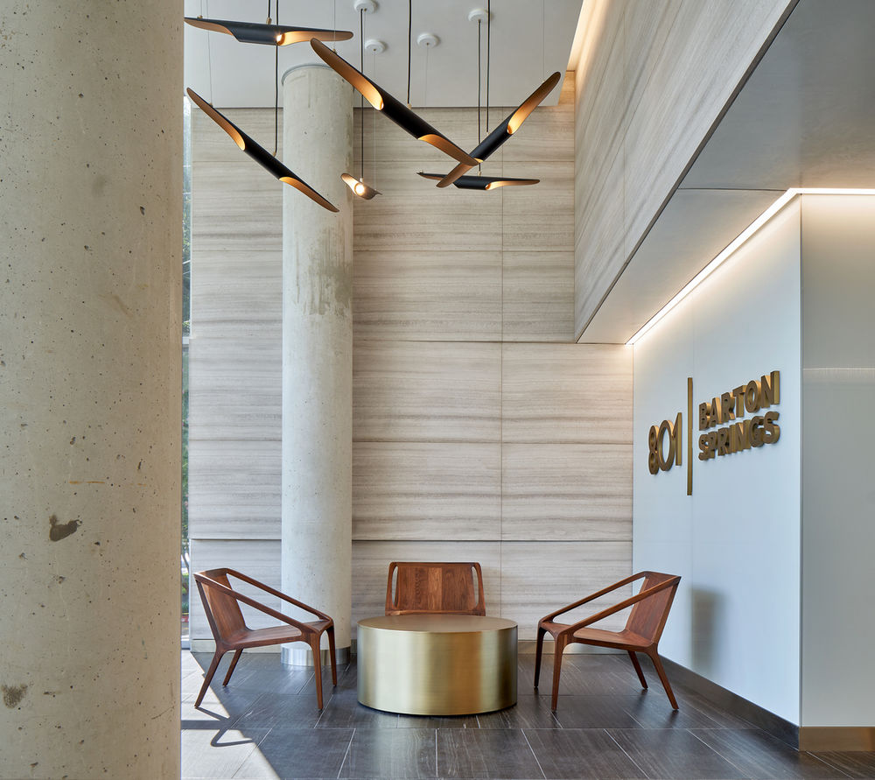
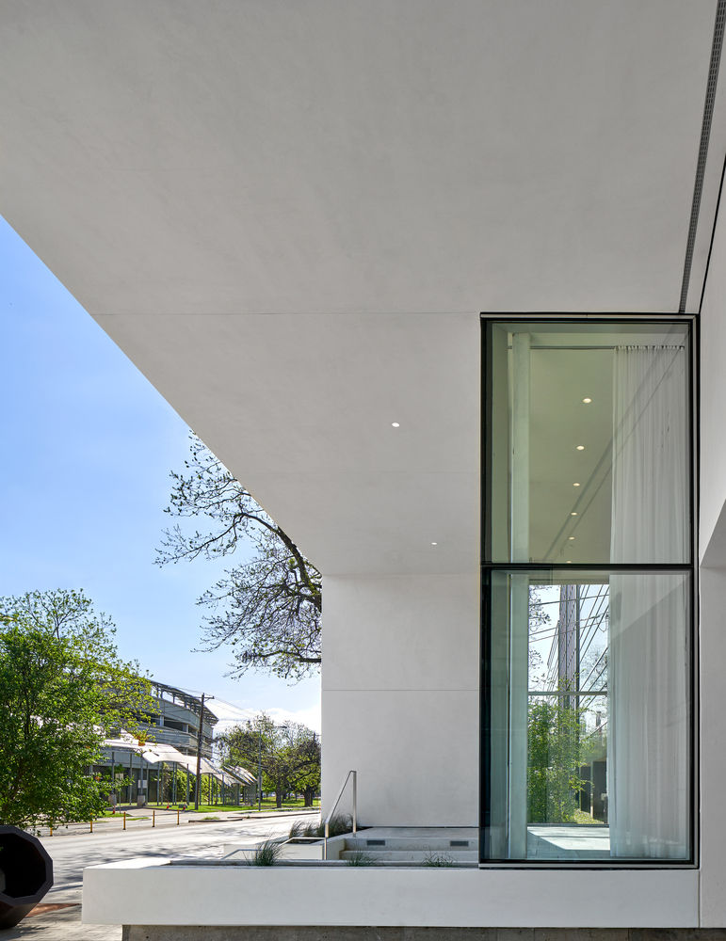
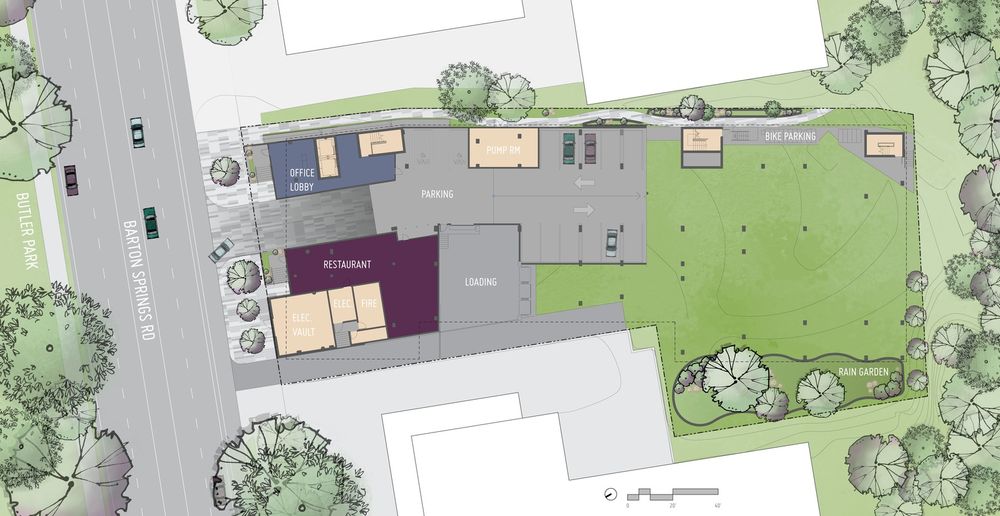
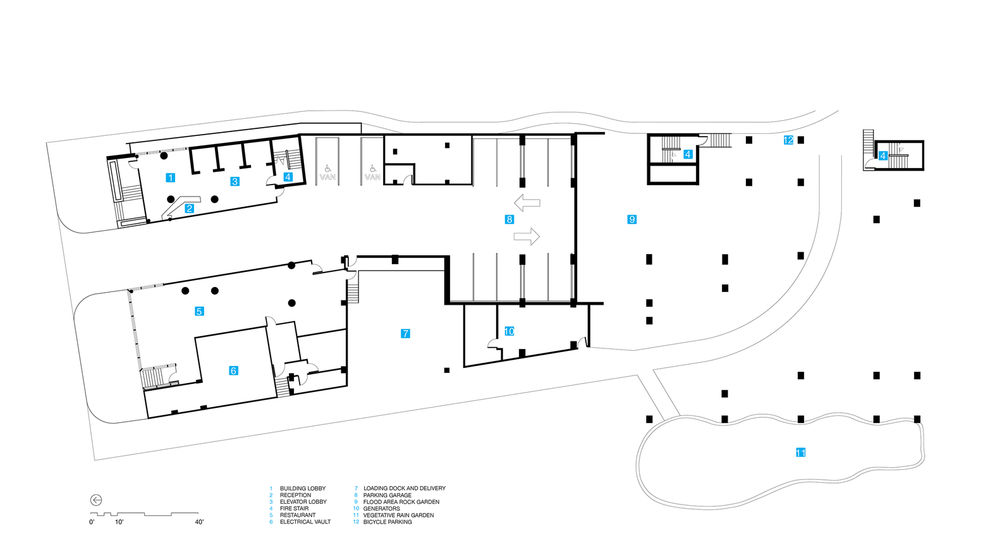
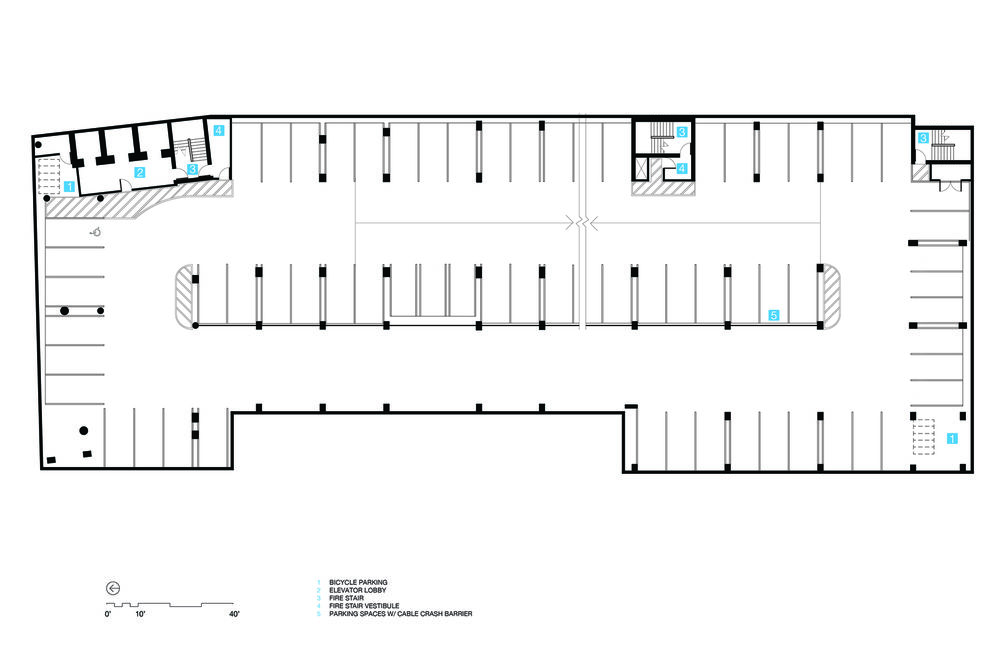
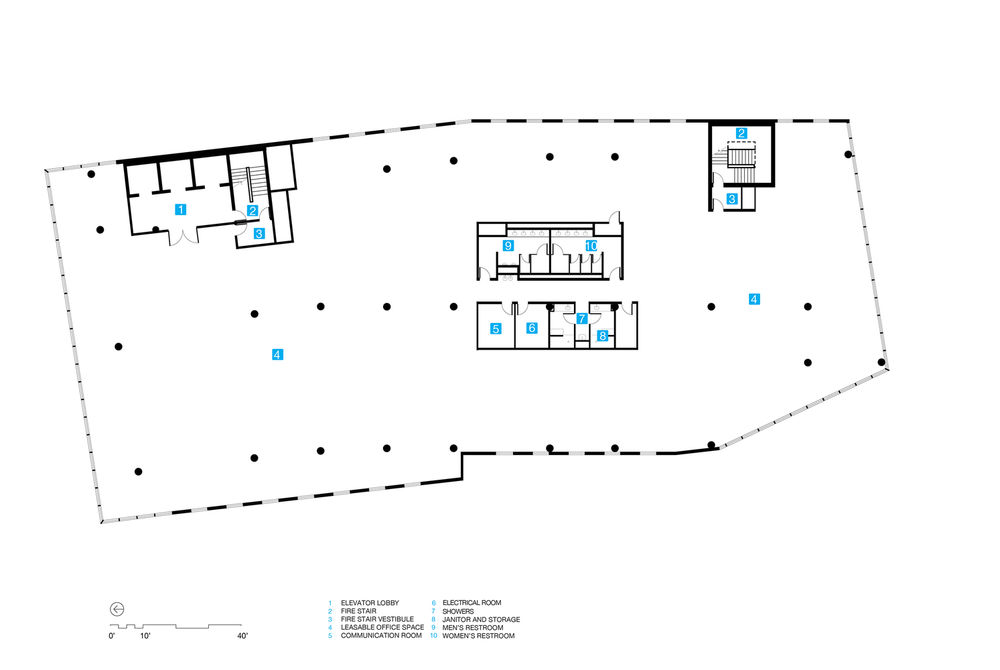
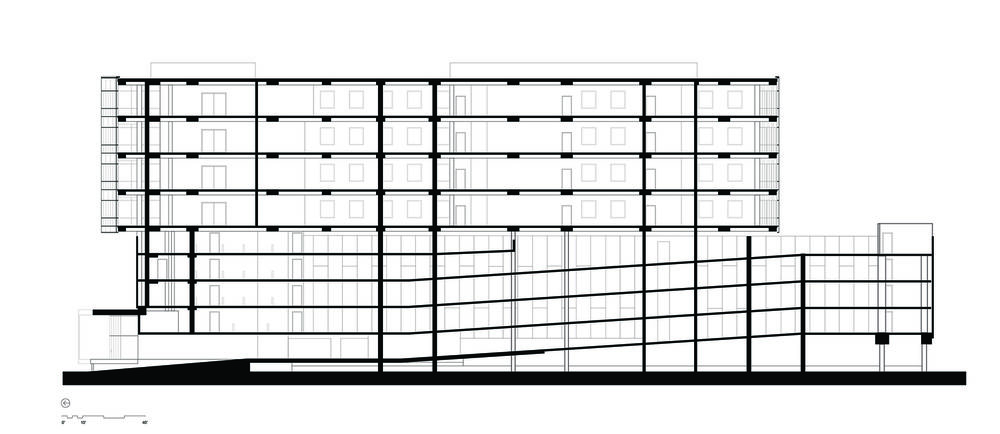
Architects Runa Workshop
Location 801 Barton Springs Rd, Austin, TX 78704, United States
Area 217000.0 ft2
Project Year 2018
Photographs Dror Baldinger
Category Office Buildings
Manufacturers Loading...

