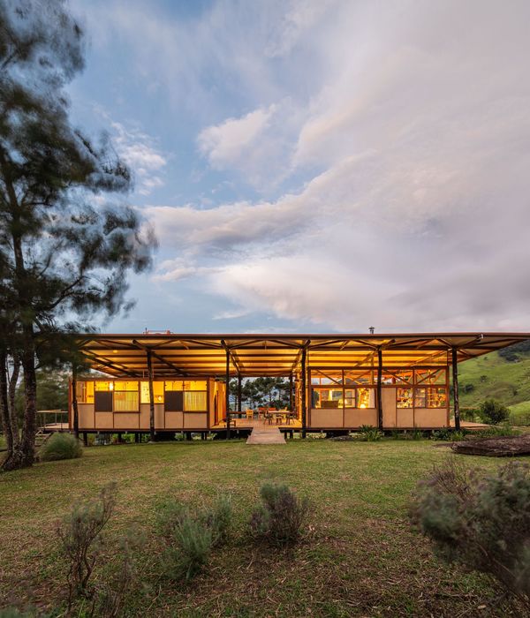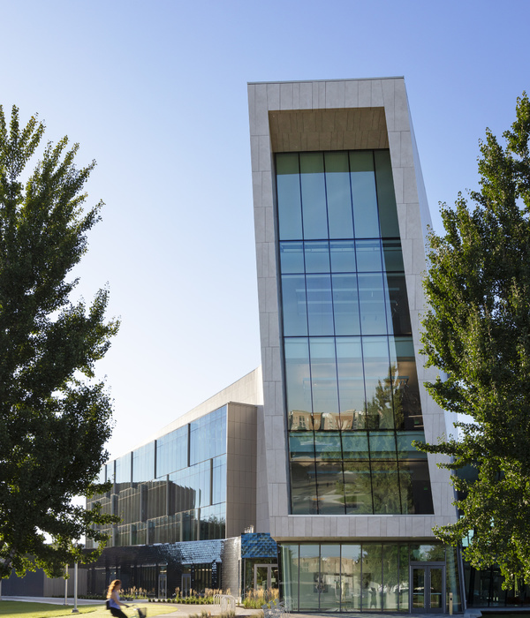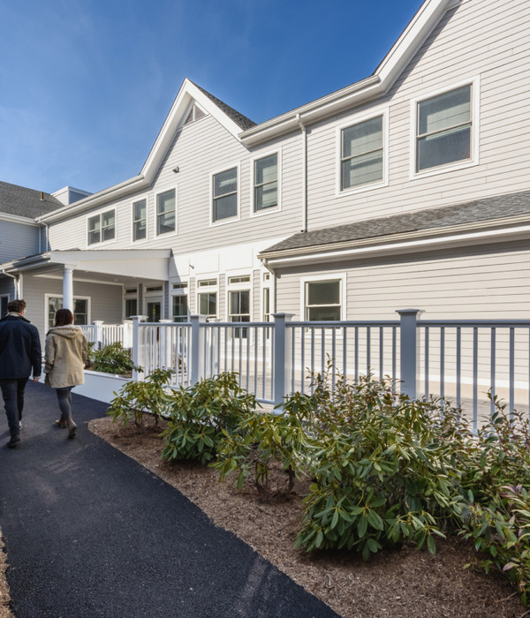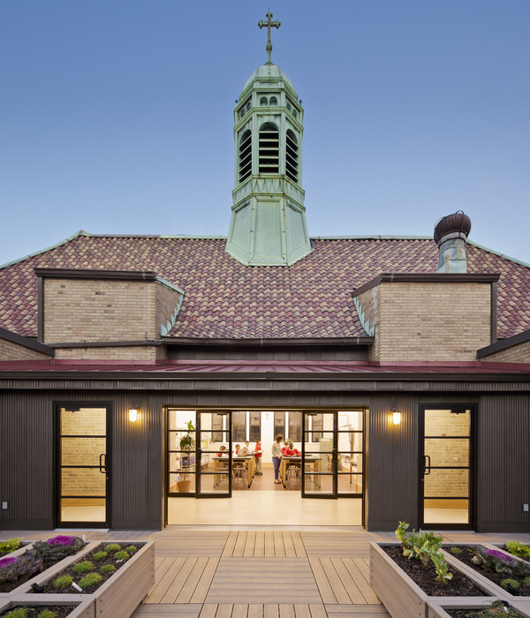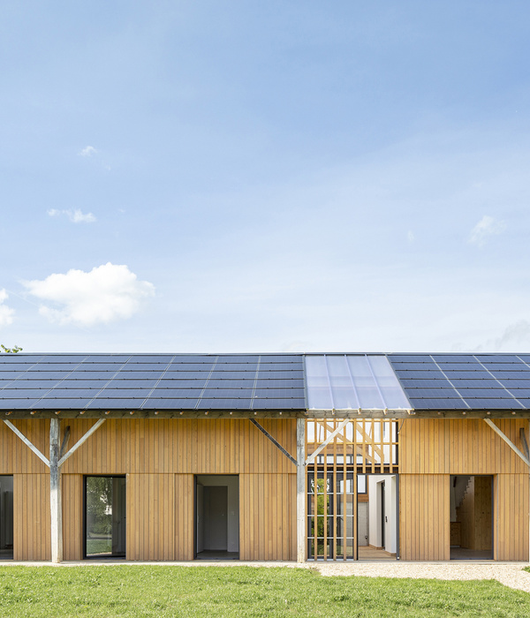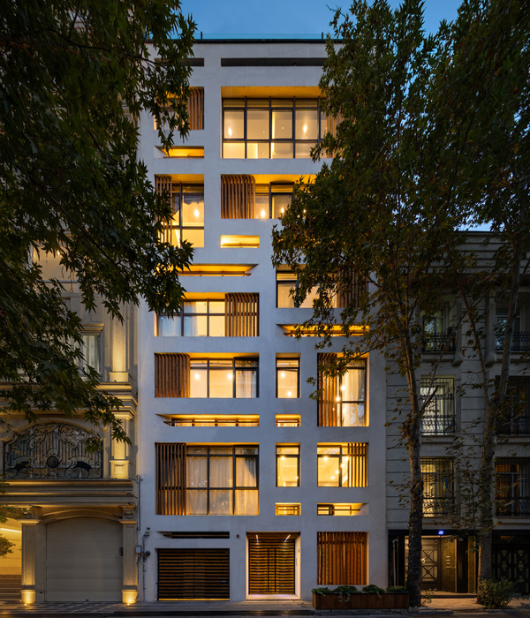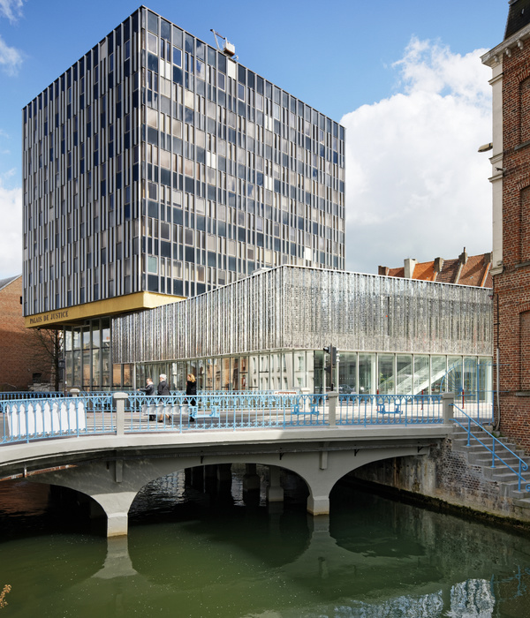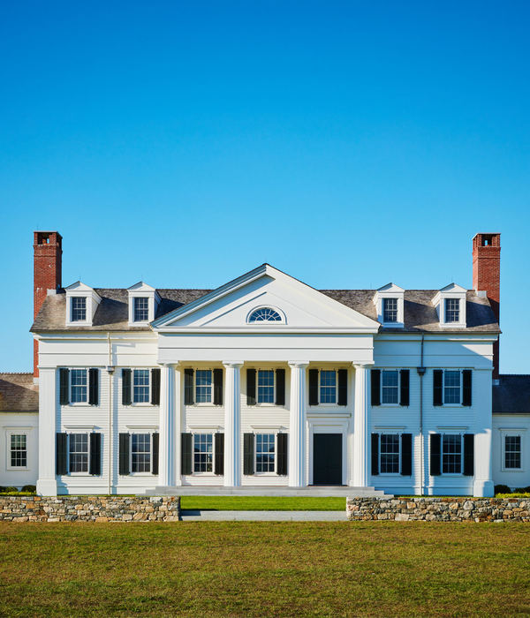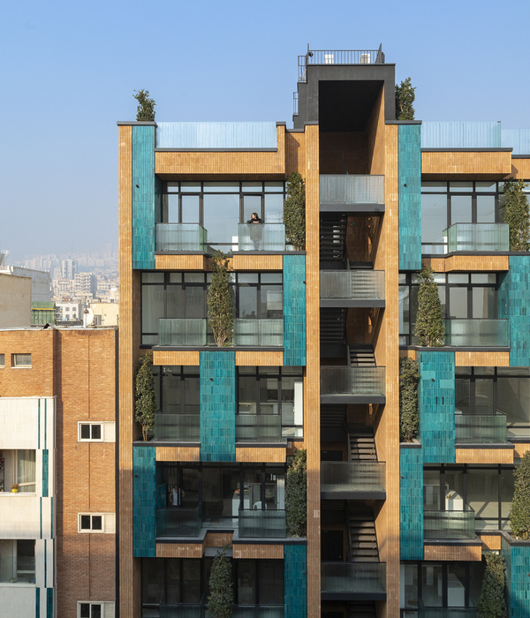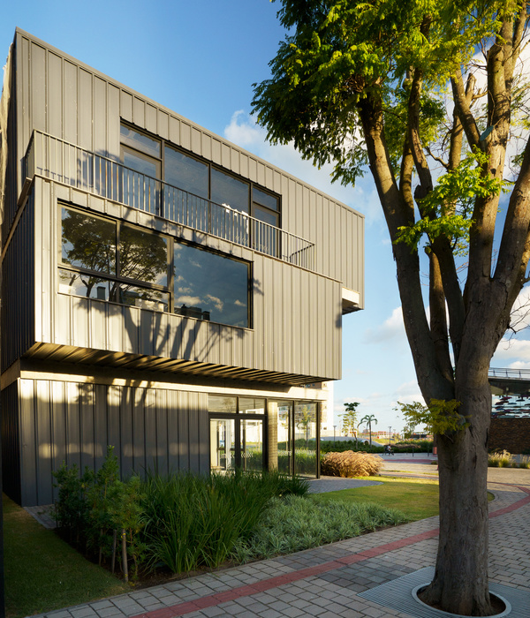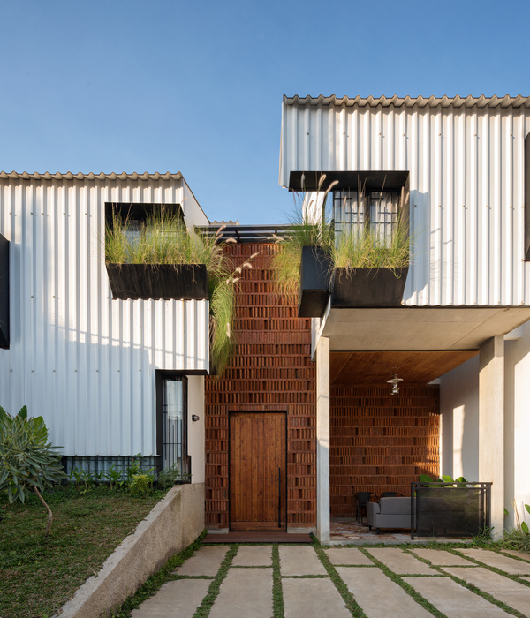12 story modern apartment building exterior design with concrete cladding separated by horizontal white stripes, stressing on the repetitive nature of the apartment building, the ground floor is featured with a dark gray cladding to highlight the com
12 story modern apartment building exterior design with concrete cladding separated by horizontal white stripes, stressing on the repetitive nature of the apartment building, the ground floor is featured with a dark gray cladding to highlight the com
12 story modern apartment building exterior design with concrete cladding separated by horizontal white stripes, stressing on the repetitive nature of the apartment building, the ground floor is featured with a dark gray cladding to highlight the com
12 story modern apartment building exterior design with concrete cladding separated by horizontal white stripes, stressing on the repetitive nature of the apartment building, the ground floor is featured with a dark gray cladding to highlight the com
The façade of the modern apartment building is covered with concrete cladding with white window framing and vertical stripes, stressing on the repetitive nature of the apartment building, commercial space on the ground floor with a distinctive façade
The façade of the modern apartment building is covered with concrete cladding with white window framing and vertical stripes, stressing on the repetitive nature of the apartment building, commercial space on the ground floor with a distinctive façade
The façade of the modern apartment building is covered with concrete cladding with white window framing and vertical stripes, stressing on the repetitive nature of the apartment building, commercial space on the ground floor with a distinctive façade
The façade of the modern apartment building is covered with concrete cladding with white window framing and vertical stripes, stressing on the repetitive nature of the apartment building, commercial space on the ground floor with a distinctive façade
The exterior of this 12 story modern apartment building in Muscat, Oman was quite a challenge to design. There was no leeway with the planning, and the local authorities only allowed for 30% glazed area on the façade. So the CAS design team cleverly worked around these limitations by working with smart concreting and dummy windows. The overall design was done in 200mm precast concrete walls that made a simple, straightforward exterior design. The careful concreting is further embellished by clever lighting along the façade. It’s a very straightforward idea that evokes an honest and attractive vibe with its design.
Year 2017
Status Completed works
Type Apartments
{{item.text_origin}}

