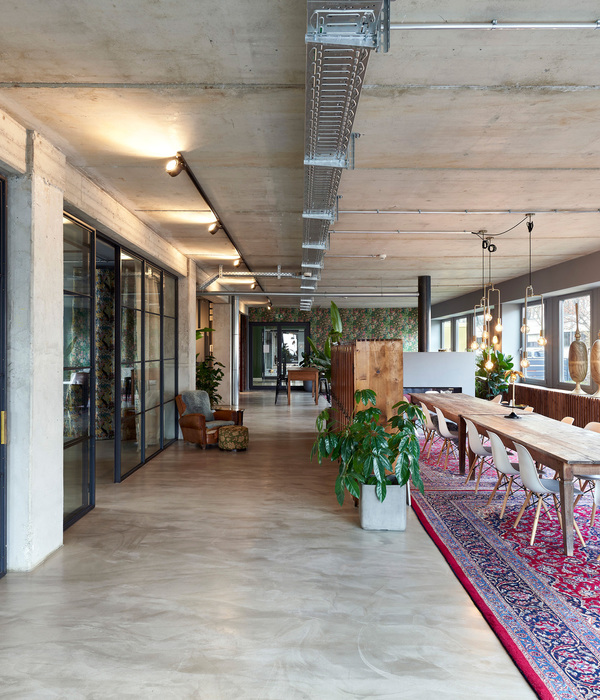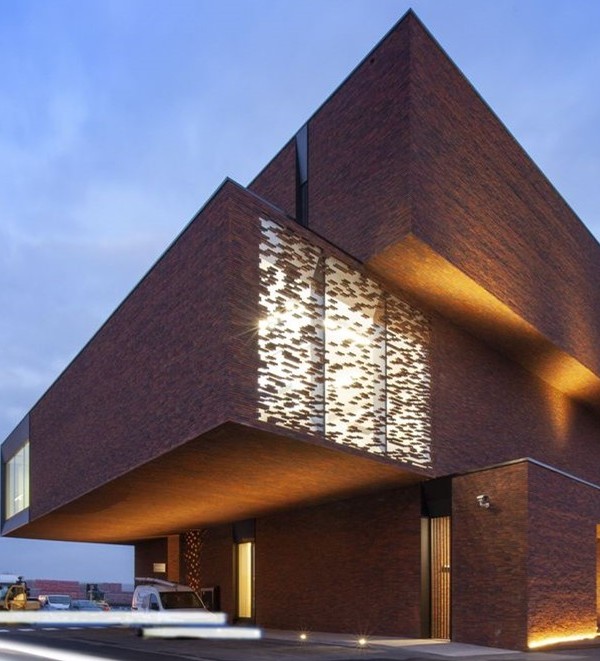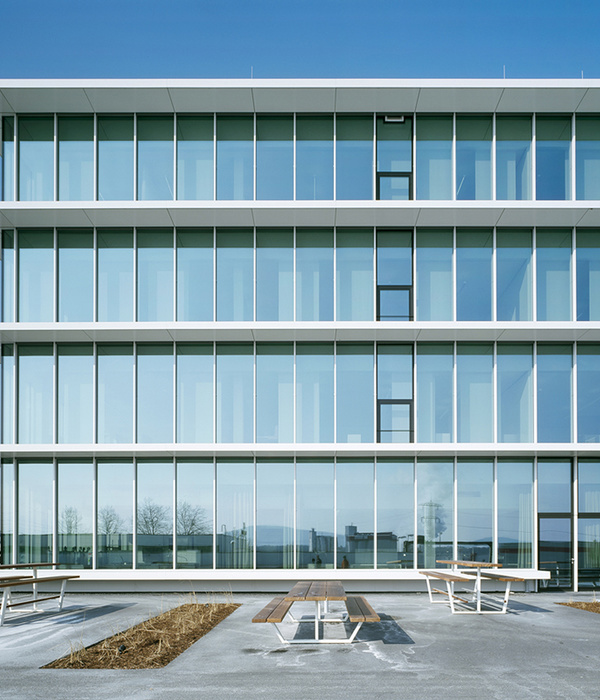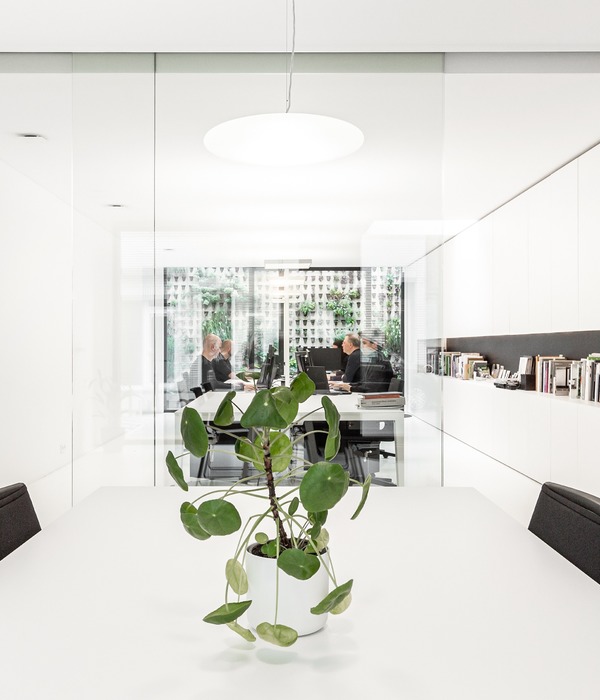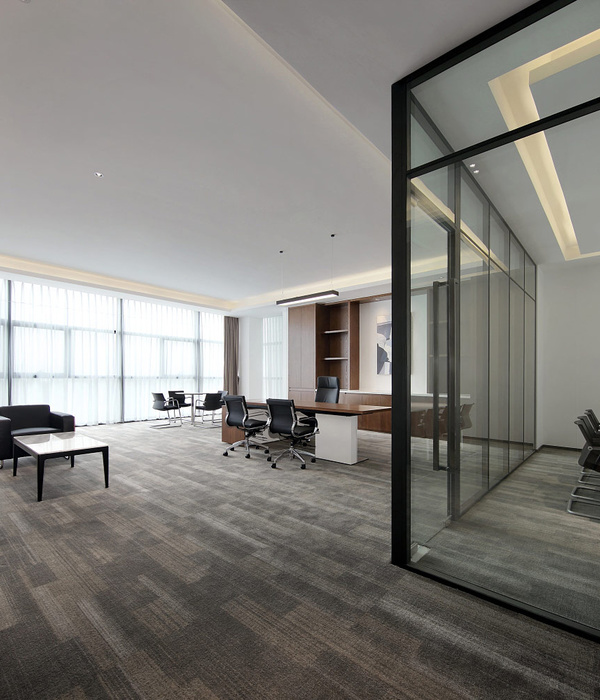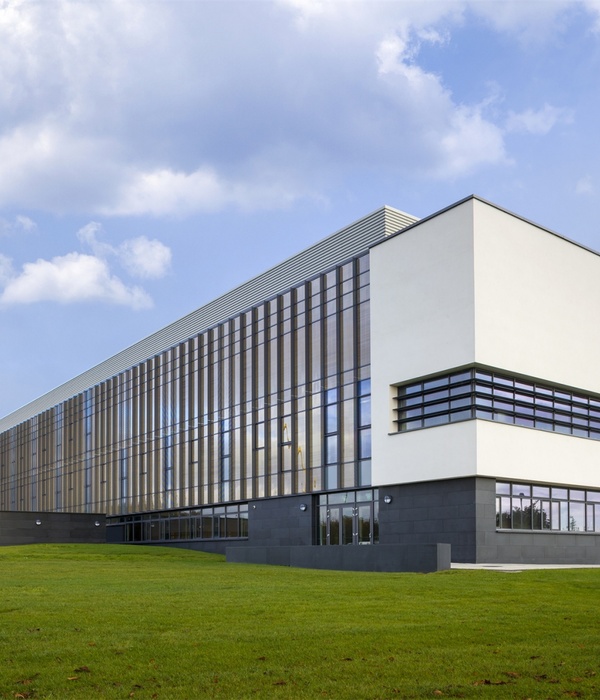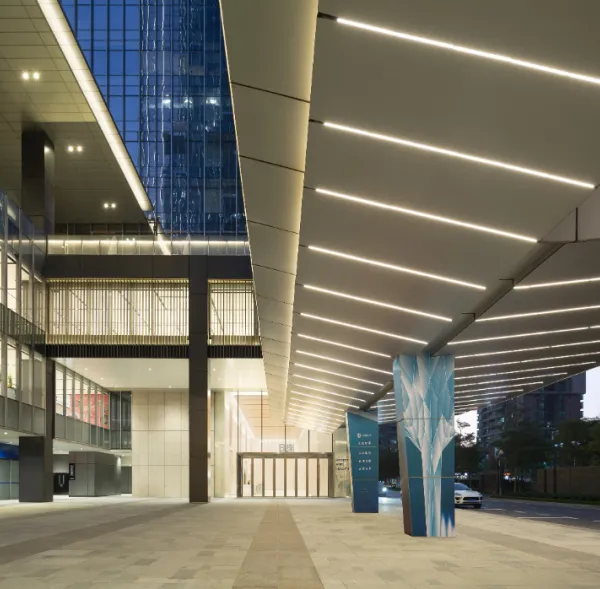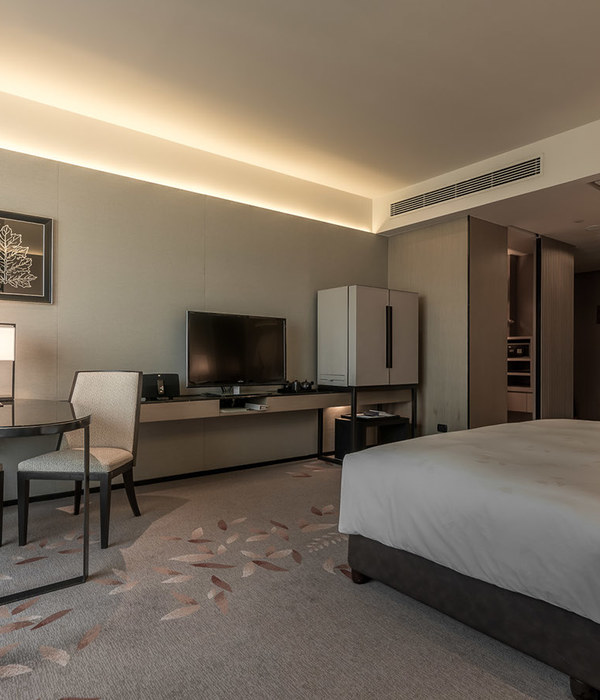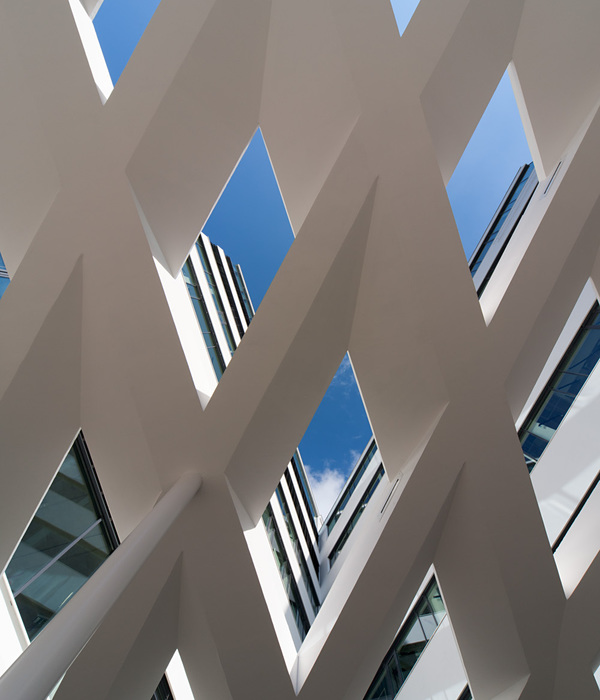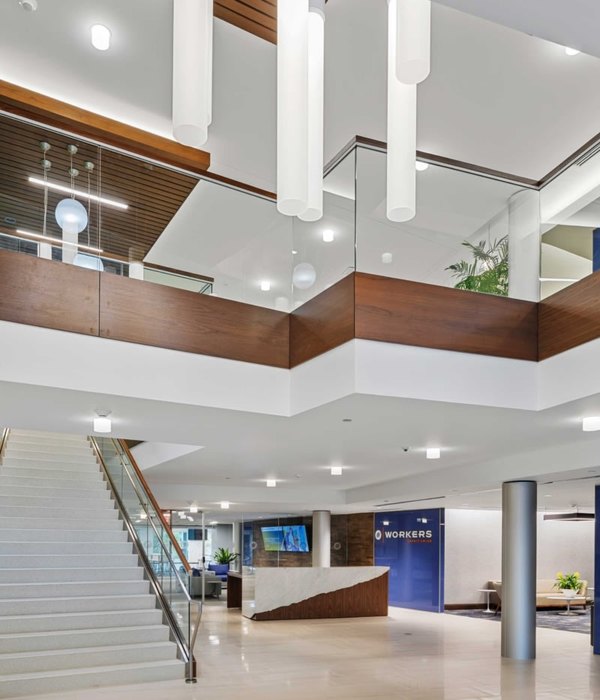▼平面图,plan © Heams & Michel architects
Each kiosk is made up of an aluminum structure covered with powder-coated aluminum panels and wrapped in a mesh pattern also made of powder-coated aluminum. When the kiosk is open, two opposing longitudinal facade elements rise to become awnings. The opening mechanism is provided by two gas cylinders.
▼夜间如同发光的“灯笼”,Like a “lantern” © Aldo Amoretti
本项目整体都是在车间进行组装(干式)的,这样能够减少外界的干扰和材料的浪费,还能够提高施工的精确度。组装好后,再由专门的车队运送到现场,大大节省了在这个敏感而繁忙的旅游旺季时的现场时间。
These works were carried out and assembled entirely in the workshop (dry process), which allows for a reduction in nuisance and waste, ease of implementation and precision during construction. They were transported to the site by exceptional convoy in order to limit the duration of the construction site on this sensitive and busy tourist site.
▼项目区位,site plan © Heams & Michel architects
每个信息亭均是由铝材组成,表面覆盖了粉末涂层的铝板,还有同样由粉末涂层铝材制成的网状结构。当这些亭子打开是,两个相对的纵向立面结构能够完全升起充当遮阳篷,其动力由两个气缸提供。
▼立面图,elevation © Heams & Michel architects
▼剖面图,section © Heams & Michel architects
▼细节大样,details © Heams & Michel architects
Name of the project : 7 kiosks Localisation : Allées de la Liberté, Cannes (06), France. Client : City of Cannes Architect : Heams & Michel architects Landscape architect: Agence APS, mandataire Ingeneers: Suez Consulting lighting engineer: L’Agence Lumière Building area : 16 m² / kiosque Cost of work : 900 000 €HT Completion : 2024 Photographer : Aldo Amoretti
▼使用中的信息亭,Kiosks in use © Aldo Amoretti
The creation of these 7 kiosks is part of the more global project of the requalification and renovation of the Allées de la Liberté in Cannes created by Agence APS. Located along the main East/West axis of the alleys, these works enjoy an exceptional location, between the port and the old town on the one hand and between the Palais des Festivals and the Suquet hill on the other.
▼项目概览,Overall view © Aldo Amoretti
▼7个信息亭排列在同一路线上,7 kiosks arranged along the same route © Aldo Amoretti
这些亭子都采用了相同的建筑设计手法,共有4个类别:3 个快餐售货亭、2 个保龄球售货亭、1 个厕所亭和 1 个汇集了Allées所有技术元素的亭子。这7座亭子排布在一条路线上,在使用期间,它们热情、开放地展示着自己,当结束服务周期后,它们又可作为城市家具,神秘且永恒。
These kiosks, with an identical architectural design, are divided into 4 categories: 3 fast food kiosks, 2 kiosks for bowlers, 1 toilet kiosk, and 1 kiosk bringing together all the technical elements of the Allées. Their location punctuates a route and contributes to the requalification design. Open, they are welcoming and present themselves as an event. Closed, they are urban furniture, enigmatic, timeless.
▼信息亭近景,Close view © Aldo Amoretti
Agence APS发起了戛纳自由大道翻新项目,这7座信息亭属于其中的一部分,它们位于街道的东西主轴线,在港口和老城区、Palais des Festivals和Suquet山之间的位置。
▼立面近景,Facade details © Aldo Amoretti
在日间,这些小建筑的颜色随着光线的变化而变化,光影效果勾勒出了深刻的立面轮廓;在晚间,它们则变身为“灯笼”,立面表皮处设计了能够发光的丝带材质。建筑内部被划分为了两个空间,一部分用于存放外部设备,另一部分则为服务提供空间;合理布局的内部空间与宽敞的外侧设备共同组成了宽敞的动线。
During the day, their color changes with the light, the shadows outline the facade and give it depth. At night they become “lantern”. They are illuminated by luminous ribbons which run around the entire perimeter of the kiosk. The volume is divided into two spaces; a space to store external equipment, and other space reserved for the service. The rational interior layout plan integrates a wide circulation which distributes all the equipment on both sides.
▼夜间全貌,Night view © Aldo Amoretti
{{item.text_origin}}

