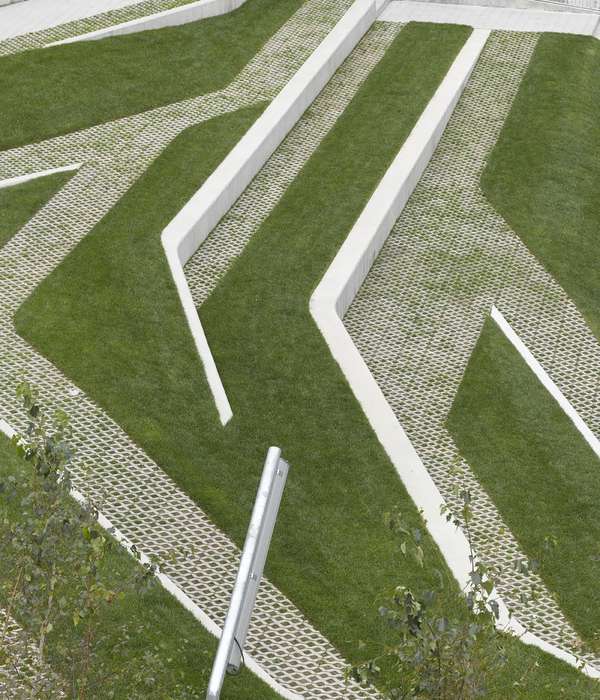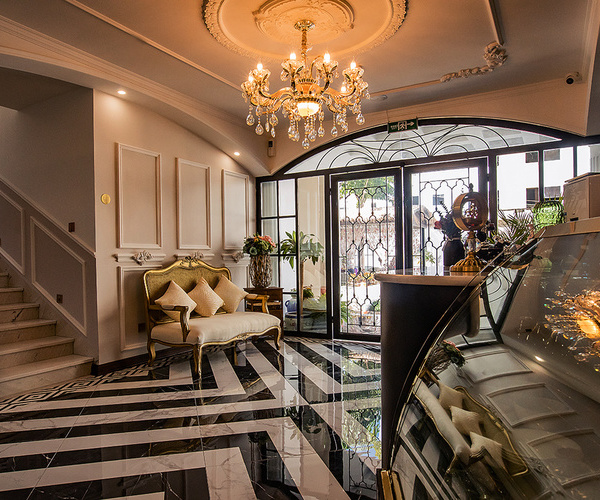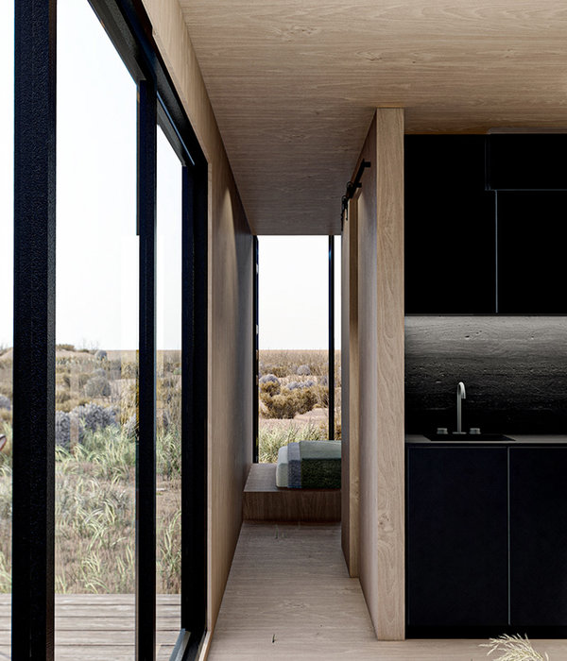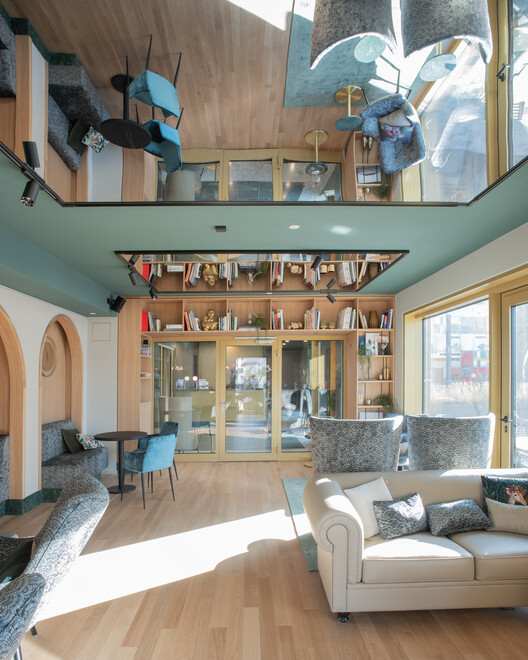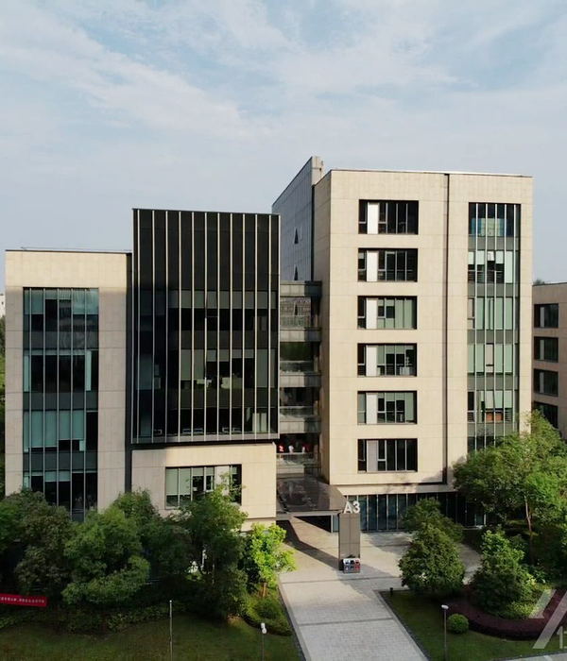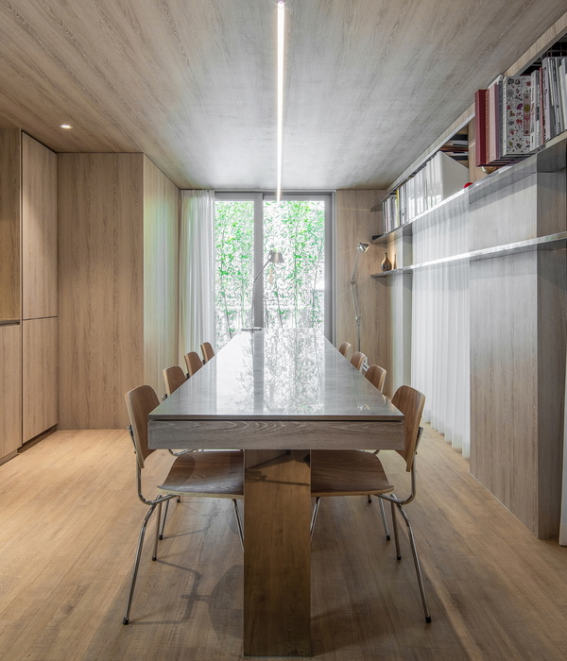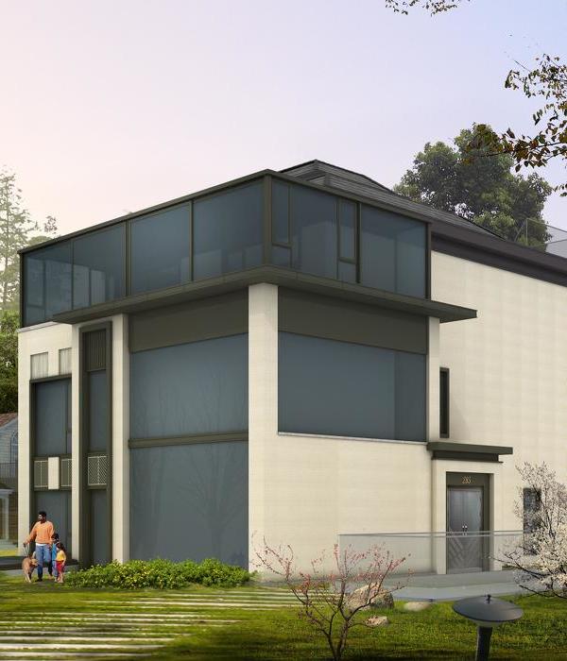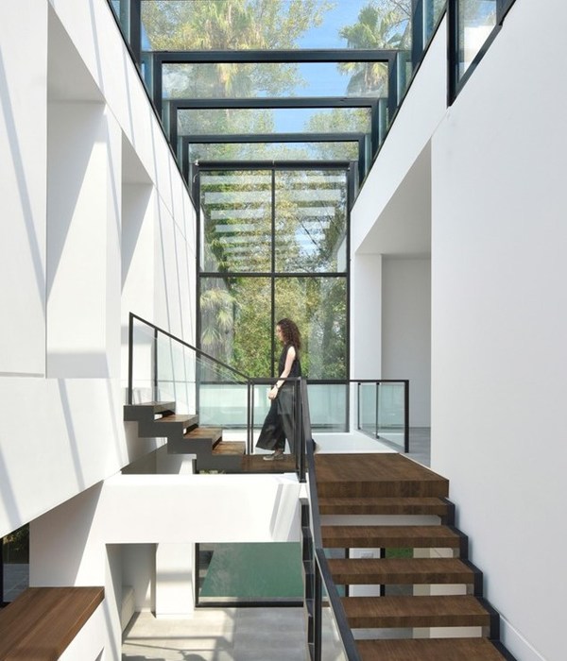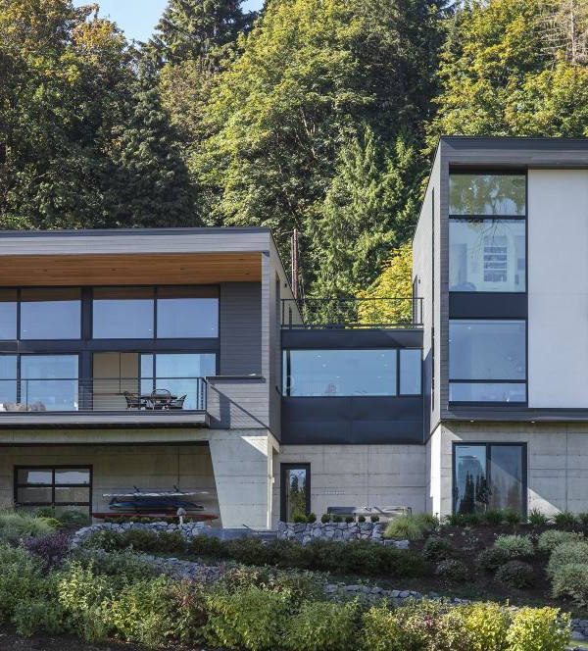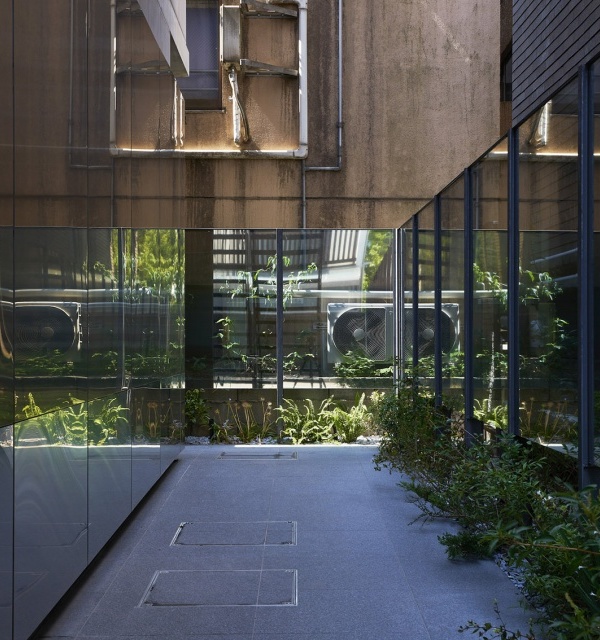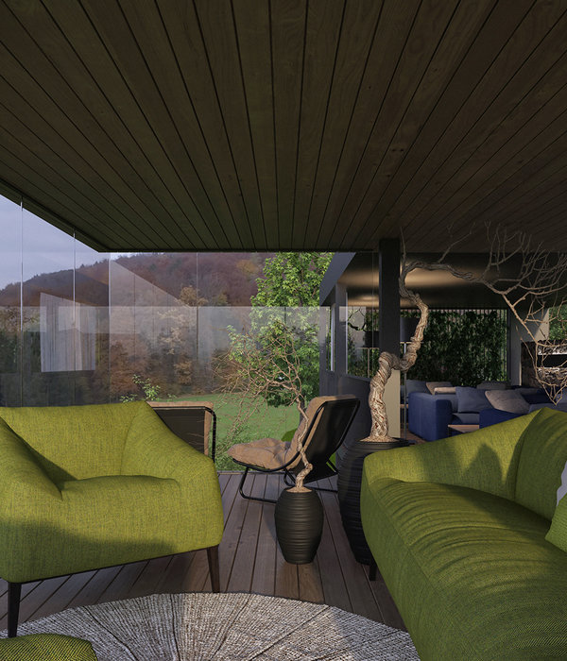Architects :proconcept
Area :2500 m²
Year :2021
Photographs :Andrzej Lopata, Katarzyna Seliga-Wróblewska, Marcin Wróblewski
Lead Architects :Hubert Szneider , Monika Butowska , Marcin Kaniewski , Paulina Lukaszewska , Dariusz Gawkowski,Magdalena Samplawska, Dawid Rabsztyn
City : Sopot
Country : Poland
The building was designed in late 2018 and constructed in 2020. Situated in Sopot, Poland, it is adjacent to the city's main road, blending in with the urban area. It houses both the headquarters of an upmarket developer as well as the architecture firm behind its design.
A big challenge was establishing a form that would complement its surroundings while remaining simple and unostentatious. A way to achieve this was using a wooden panel pattern on the facade, effortless and organic in its form. Although to juxtapose that lightness, the rest of the elements were left raw, with exposed concrete insight. The outside is highly polished, yet has an unfinished feel to it.
The decision to unveil the ground floor has its roots in the main principles of modernist architecture, giving the building a sense of serendipitous weightlessness.
The final touch is situated on the premises’ atrium; standing at over 10 meters tall, is a Platanus tree. The greenery created a serene and secluded nook in the heart of the hustle and bustle around it. On top of that, windows on all floors overlook the tree, bringing smoothness to the workspace.
▼项目更多图片
{{item.text_origin}}

