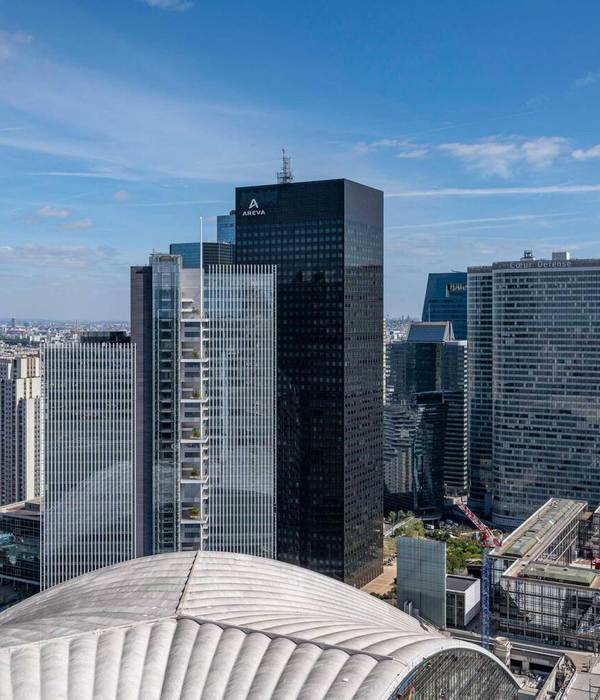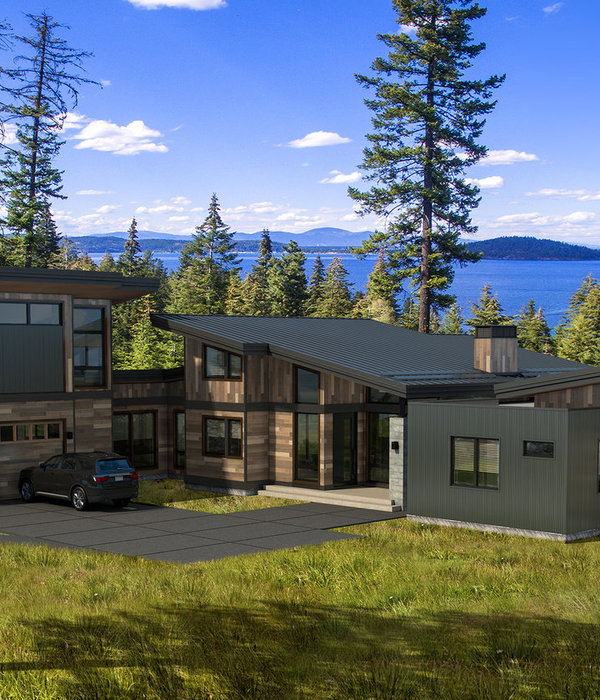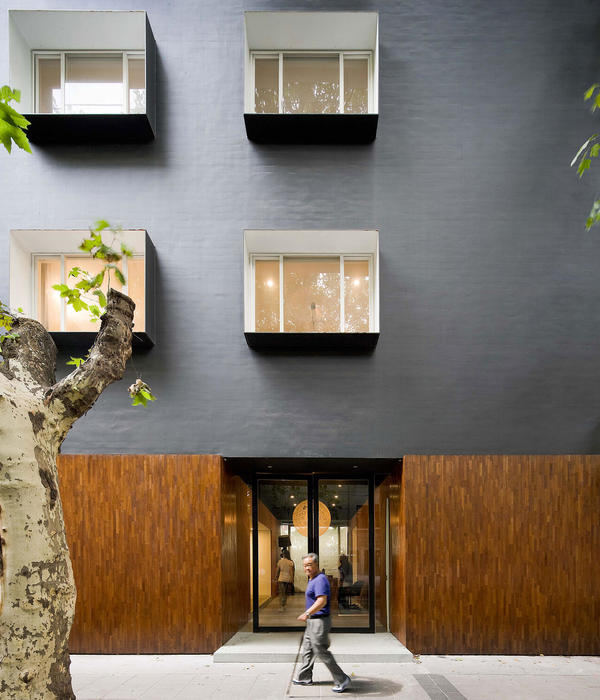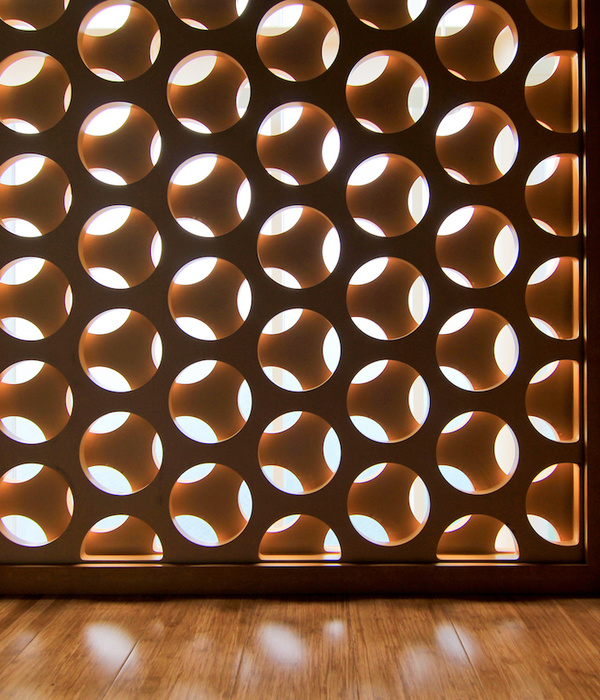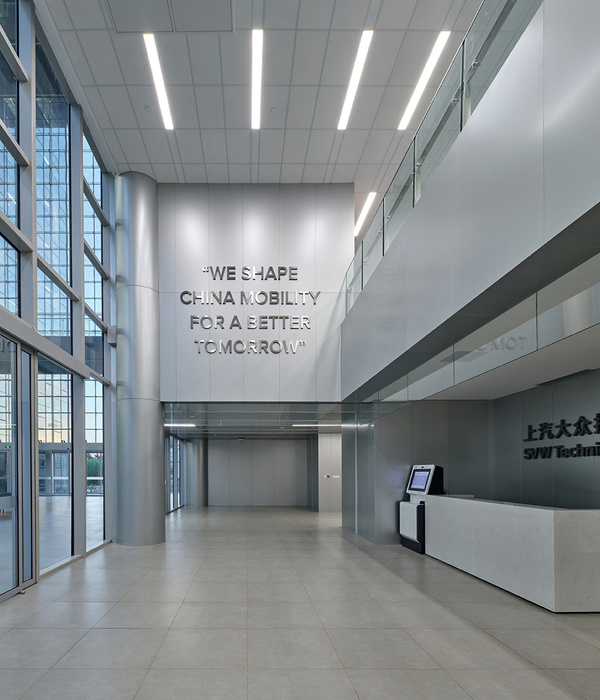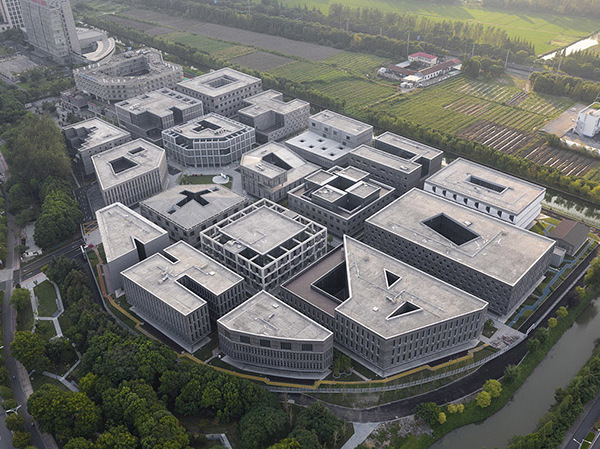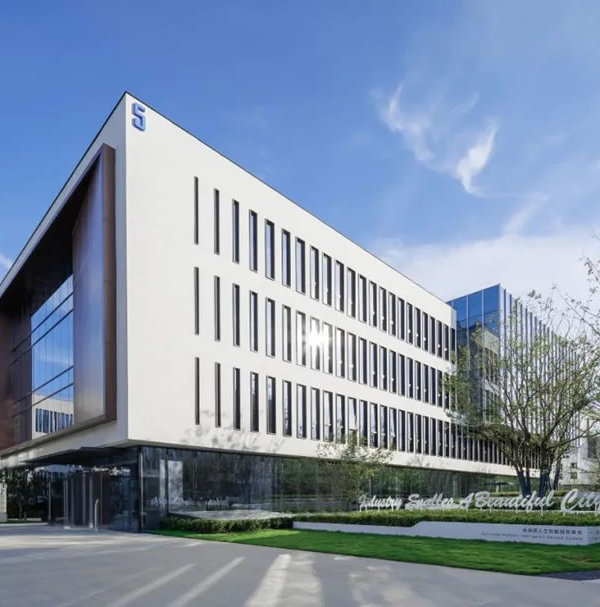Architects:Trinia Arquitetura
Area :836 m²
Year :2020
Photographs :Jomar Bragança
Manufacturers : Interface, Alumafer, Preall, Thyssen Elevadores, iluminarInterface
Lead Architects :Alexandre Bragança, Flávia Mansur
Landscape : Matos e Renault
Lighting : Iluminar
Structural Engineering : LS Engenharia
City : Belo Horizonte
Country : Brazil
Bento is a building composed by seven commercial rooms and it is in São Bento neighborhood in Belo Horizonte, Minas Gerais. The proposal of the project aimed to offer an original architecture with no vices or repetitions normally seen on the real estate market. The architectural project tried to solve the proposed program by the following basic premises: create a simple structural solution that could contribute for the construction shape, keep some big free spans without structural interference, use materials on their raw conditions, like the concrete and the block bricks, without adding any finishings that demanded constant maintenance, and provide a working area more appealing where people could benefit from the outdoor spaces.
The architecture uses simple but strong lines, like both lateral walls in exposed concrete with sequenced outward projecting windows. The main façade has a big glass window protected by a rebar net, which gains more or less power depending on the observer view angle and creates a connection between the building and the street. The back façade is shaped like steps revealing the terraces of each office that not only bring quality to them but also offer a definite outstanding view of Serra do Curral, an important landmark of Belo Horizonte city.
The building has five storeys, being the first one composed by the entrance hall and the garage; the second, the third and the fourth floors have two rooms each one while the fifth has only one office. The details and care with the indoor elements, like the frames, the simple drawings of the stairs and the guard rails, and the finishings on cement floor and texture, show the intention to reveal the beauty of simplicity through an honest referenced architecture.
▼项目更多图片
{{item.text_origin}}

