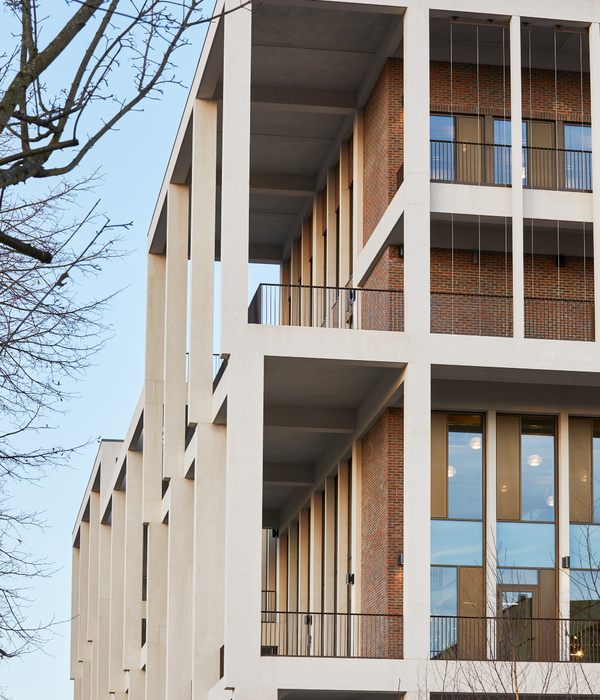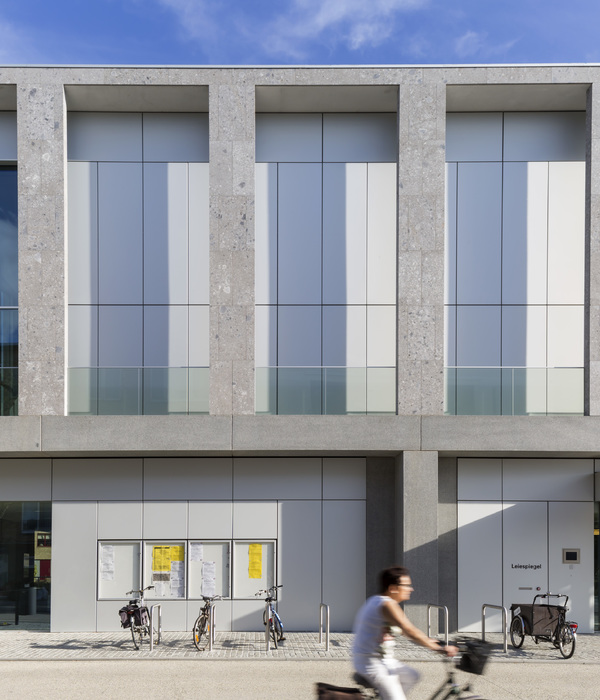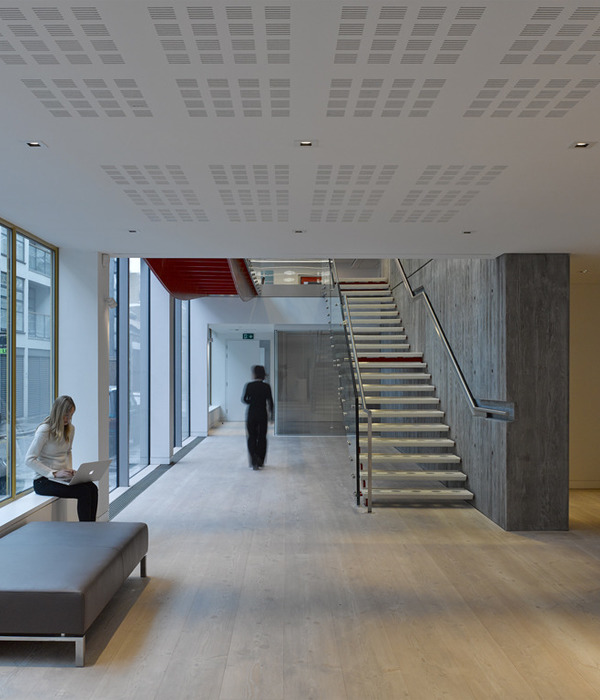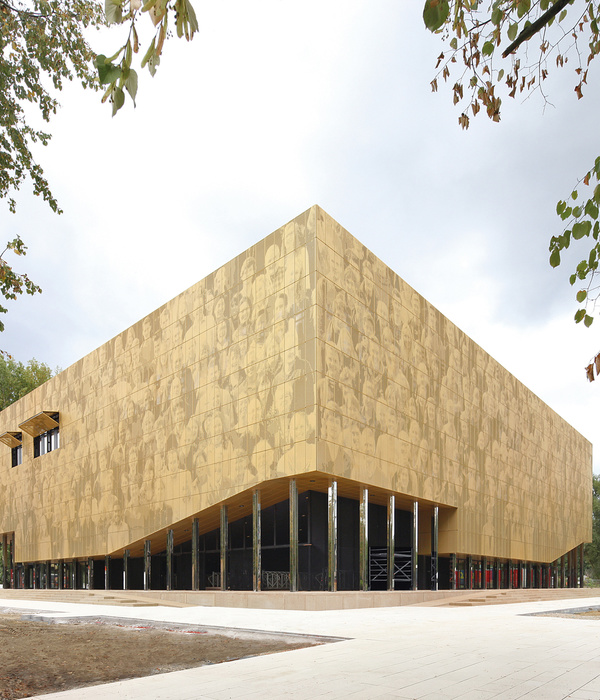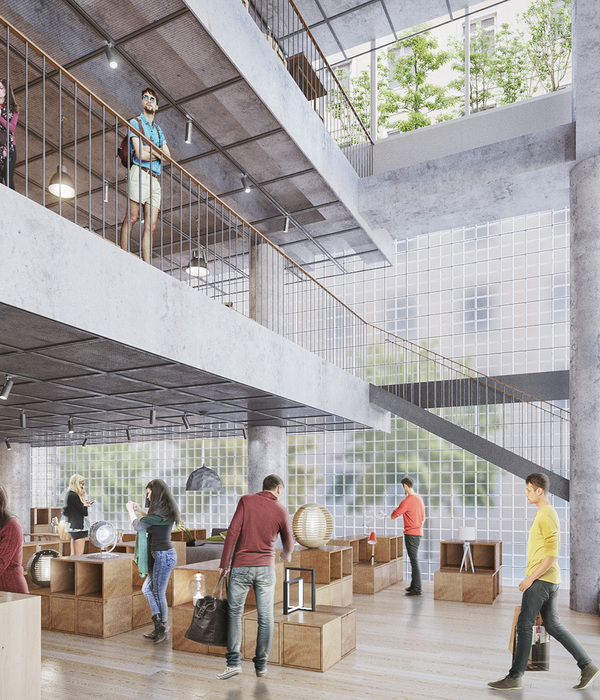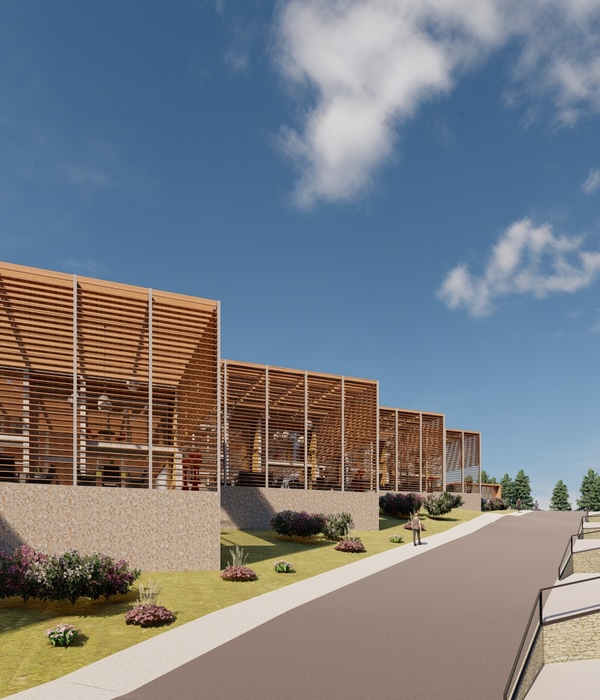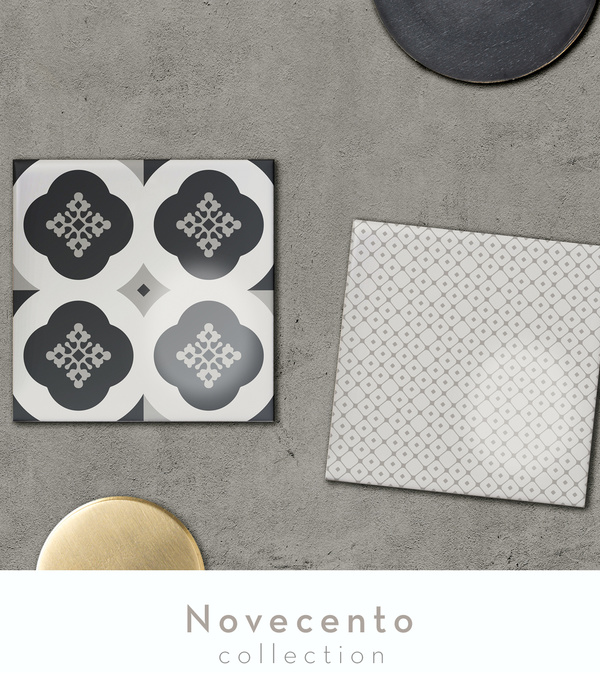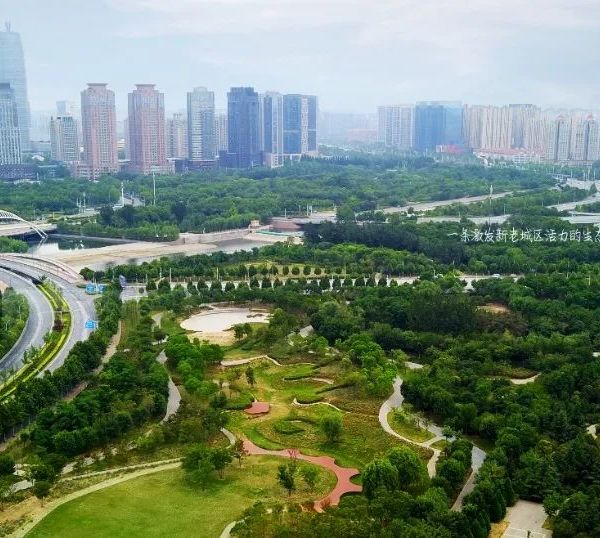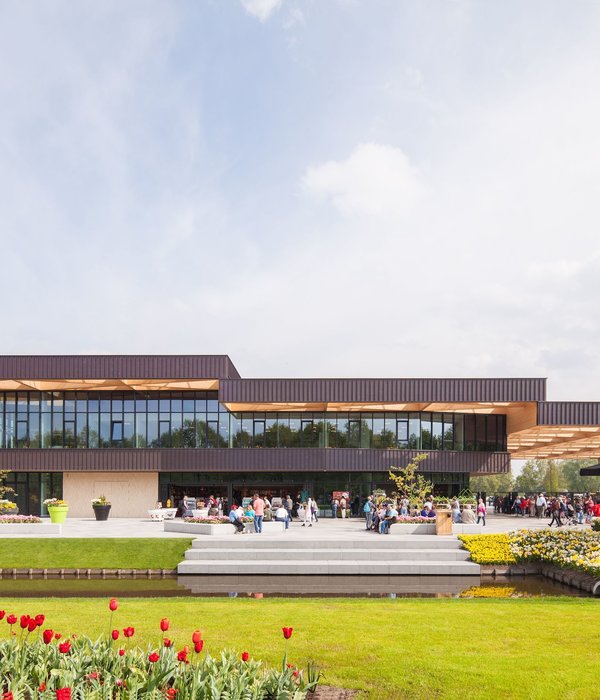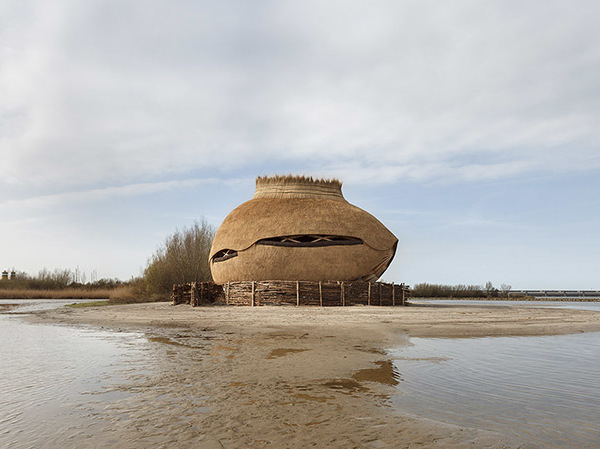Zigzag Arquitectura : 所提出的战略是通过一系列梯田平台和斜坡形成架来实现的城市接缝之一,其几何形状解决了场地的水平差异及其界限之间的联系。这些平台可以通过微小的水平变化来解决地形差距,并产生一个新的、连续的领土,缝合到城市的边界。一个新的开放和灵活的空间,由不同的层次、空间和维度组成的一个整体,展台,广场和公园之间的混合体。设计为居民提供了一个具有多种使用可能性的空间。
Zigzag Arquitectura : The strategy proposed is one of an urban seam to be achieved by means of a series of terraced platforms and slopes forming stands, whose geometry solves the difference in levels of the site and the link between its limits. These platforms permit, by means of slight level changes, the resolution of the topographic gap and generate a new and continuous territory, sewn to the borders of the city. A new open and flexible space; a whole made up of different situations, levels, spatial and material dimensions, designed to be discovered by the user: a spatial and material system with multiple possibilities of use and interpretation; a hybrid between stands, square and park.
新的圣马丁德拉马尔广场(San Martín de la Mar)旨在重新发现并提升这座城市空地在桑坦德市的优越地理位置,特别是可以从中获得的景观。它的城市视角的新条件使游客可以欣赏到面向南方的独特景观,将海湾丢失的图像与城市中那个区域通过的船只重新结合起来。重新梳理树木和植被,使人们能够获得最佳的视角和视觉通道。
The new San Martín de la Mar Square aims to rediscover and boost the privileged location this urban enclave holds in the city of Santander, referring especially to the views which can be obtained from it. Its new condition of urban viewpoint allows visitors to enjoy exceptional views oriented to the south, reincorporating the lost images of the bay and the passage of ships in that area of the city. Its new configuration as a promontory and the intentional position of the trees and vegetation, enable an optimal capture of views and visual escape.
日期:2014年
地址:avda reina victoria,santander
客户 – 开发商:桑坦德市议会
总面积:1,770平方米
预算:170,000 e
数量测量师:albertolópez
合作者:victor sanchez,manuel casino,bertha malatesta
结构顾问: mecanismo ingeniería
设施顾问:úrculo ingenieros
建筑公司:ascan
摄影:roland halbe,zza
奖项:ortega-alloza建筑奖,COAC。 坎塔布里亚的官方建筑学院, 观众特别奖。
date: 2014
address: avda reina victoria, santander
client – developer: santander city council
gross area: 1.770 m2
budget: 170.000 e
quantity surveyor: alberto lópez
collaborators: victor sanchez, manuel casino, bertha malatesta
structure consultant: mecanismo ingeniería
facilities consultants: úrculo ingenieros
construction company: ascan
photography: roland halbe, zza
awards:ortega-alloza architecture awards. coacan. colegio oficial de arquitectos de cantabria. audience special award
{{item.text_origin}}

