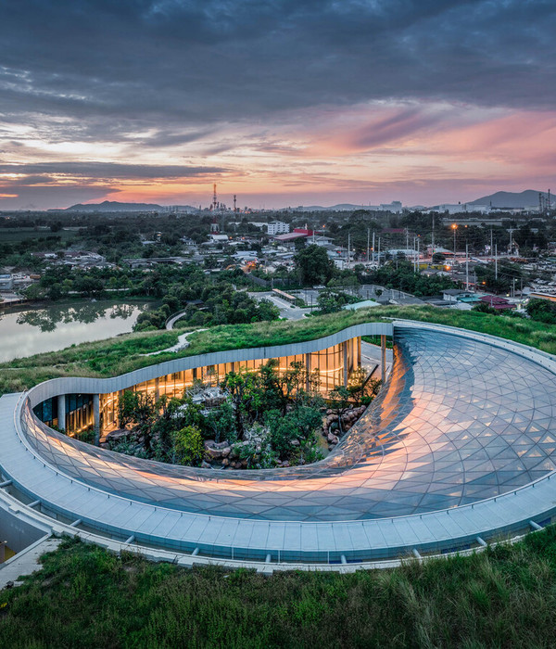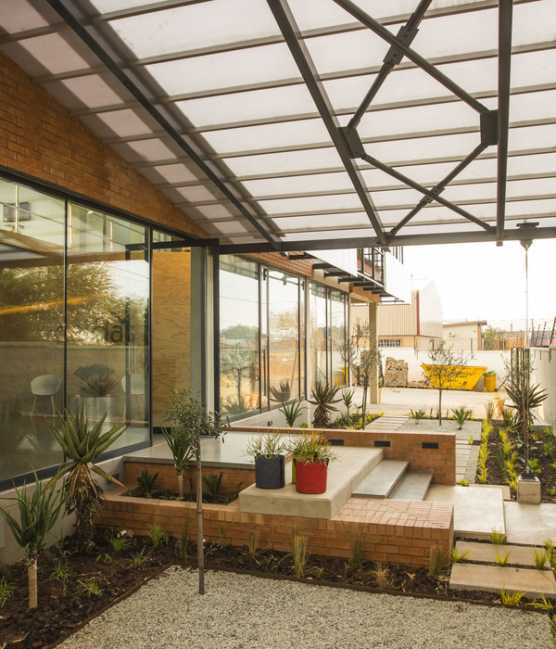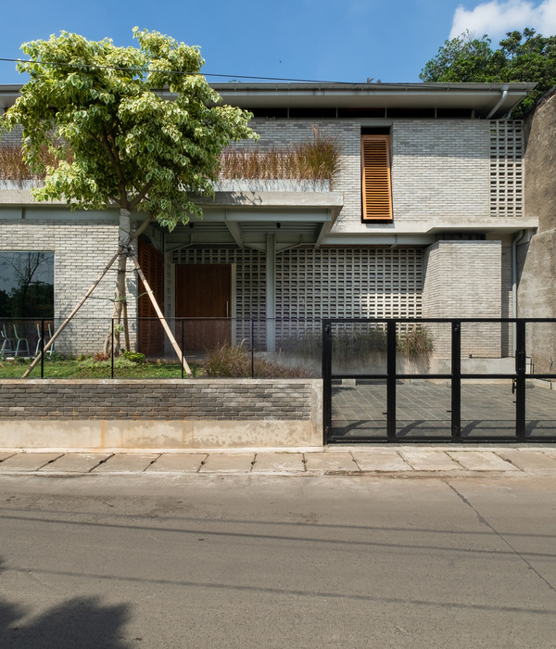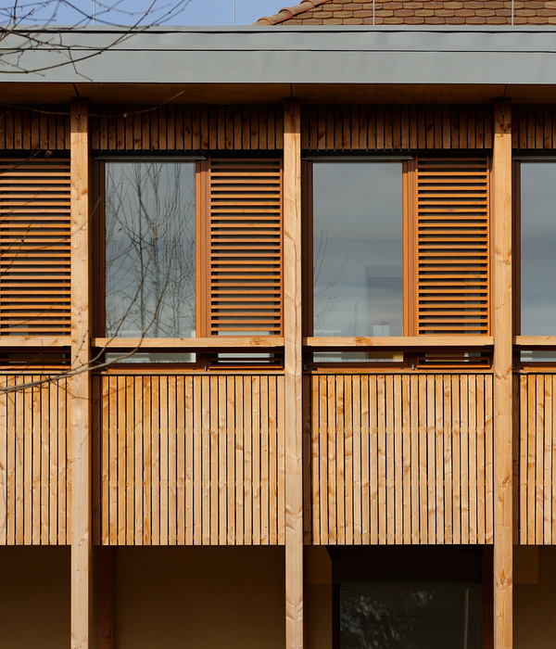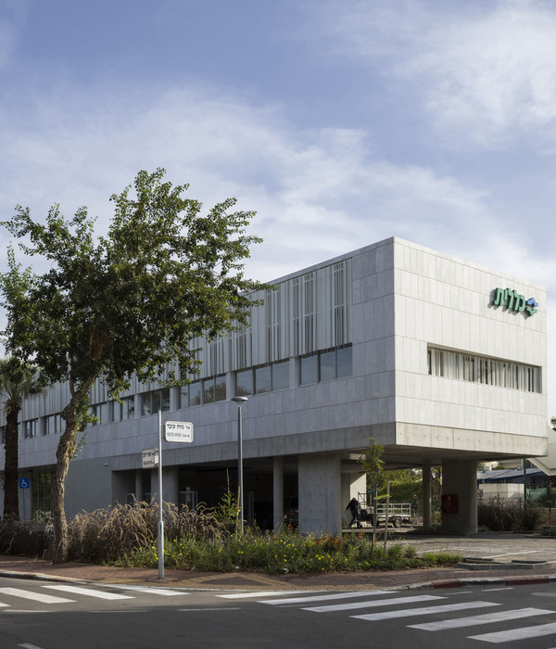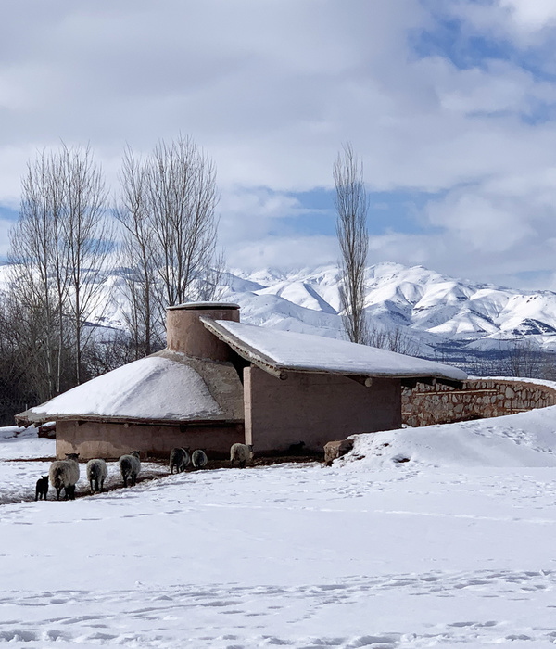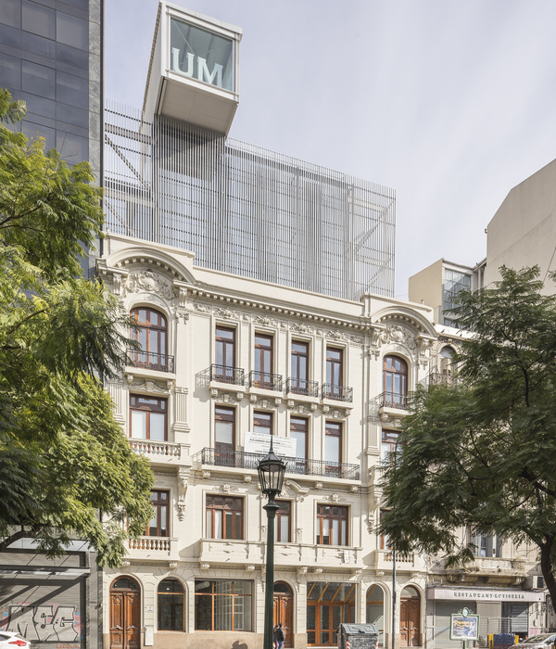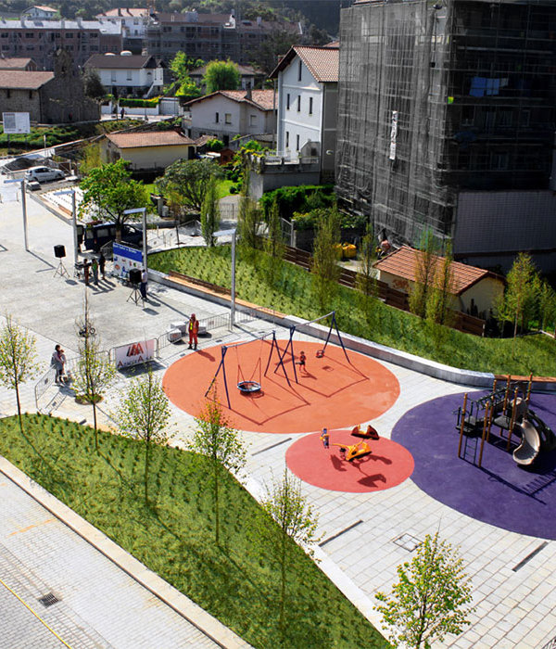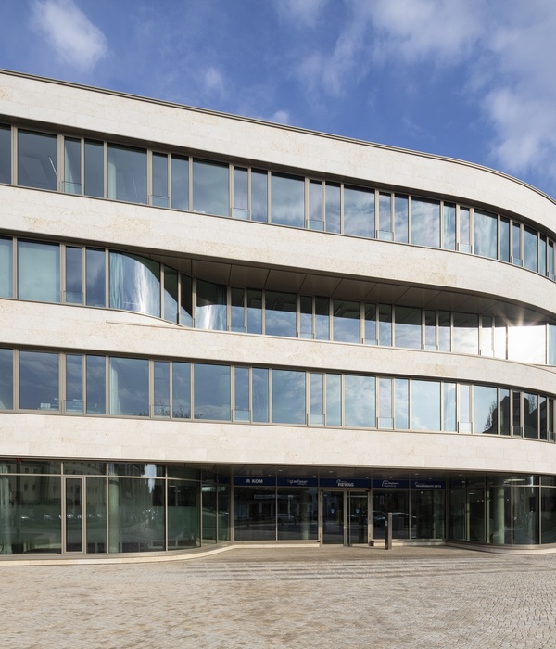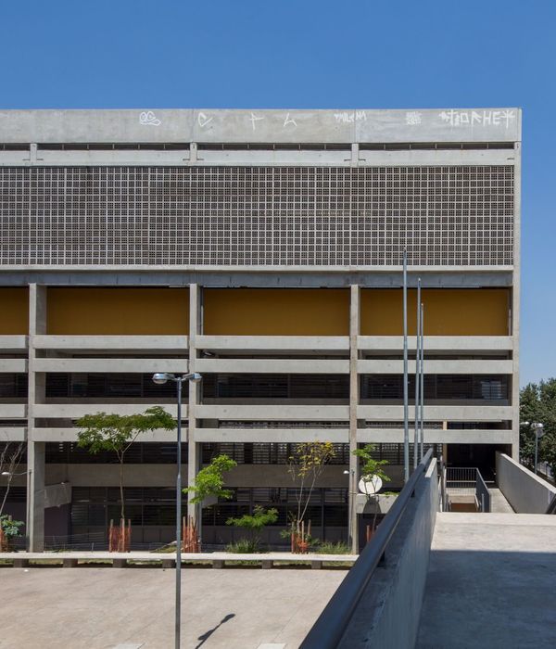- 项目名称:荷兰 Keukenhof 公园新主入口设计
- 设计周期:2013 - 2015年
- 建设周期:2015 - 2016年
- 客户:Stichting Internationale Bloemententoonstelling Keukenhof,荷兰
- 项目管理:Frans de Brabander,荷兰
- 景观设计面积:约1.35公顷
Mecanoo为世界著名花园Keukenhof设计了一个优雅的门楼来迎接大量的国际游客,至此,Keukenhof公园终于有了一个合适的主入口。构成这个令人印象深刻的公园入口的,是一个倚靠在两建筑结构上的倾斜木屋顶,其交错的等腰三角形阶梯屋顶结构为人们提供庇护的同时,也创造了千变万化的光影效果。
Mecanoo: Keukenhof finally has a proper main entrance. Mecanoo designed an elegant gatehouse to welcome the large flows of, mainly international, visitors to the world famous gardens. A striking timber roof leans on two volumes, forming an impressive gateway to the park. The stepped roof structure of interwoven isosceles triangles provides shelter, whilst creating an ever-changing play of light and shadow.
连接外部世界与花卉世界 From the outside world to the world of flowers
门楼是外部世界和Keukenhof及其所有花朵之间的过渡。当走过入口时,往上,你会看到由木制三角形框起来的美丽的荷兰天空,往下,你会看到地面上有趣的三角形投影图案。随后,映入你眼帘的是一个带有郁金香图案的围栏,这也便意味着你的公园探索之旅即将开始。
The gatehouse is the transition between the outside world and the world of Keukenhof and all its flowers. While walking through the entrance, you will see the beautiful Dutch skies above framed by timber triangles. Look down and you will see an intriguing pattern of triangular shadows on the ground. A fence with a tulip motif marks the beginning of a journey of discovery through the park.
▼带郁金香图案的围栏标志着旅程的开始 The fence with a tulip motif marks the beginning of a journey of discovery through the park.
总体设计 Integral design
入口区域的整体设计包括两个广场。带有菱形花池的前广场主要将游客从主停车场引向入口。阶梯式屋顶倾斜倚靠在两个建筑结构上,形成了一个令人印象深刻的公园入口。该门楼设有许多公共功能空间,如收银处、咨询台和零售店等。另外,门楼顶部的天窗为餐厅营造了宽敞明亮的氛围,以及一楼全年开放的办公空间,可以看到公园的全景。
The integral design for the entrance area includes two plazas. A forecourt with wedge-shaped planters leads visitors from the main car park to the entrance. The stepped roof leans on two volumes, forming an impressive gateway to the park. The gatehouse houses public functions such as cash registers, an information desk and retail. Skylights in the roof create a spacious and light atmosphere in the restaurant. The office spaces on the first floor, used year-round, offer extending views over the park.
▼门楼设有许多公共功能空间 The gatehouse houses have many public function space.
▼门楼顶部的天窗为餐厅营造了宽敞明亮的氛围 Skylights in the roof create a spacious and light atmosphere in the restaurant.
春 Spring
木材、铜和砖等天然材料的使用,为建筑赋予了更多特色,但同时又不会分散人们对环境的注意力。在美丽的春日,这些玻璃幕墙几乎可以完全打开,让室内外融为一体。旁边的池塘与喷泉能让人心情愉悦一整天,坐在宽敞的露台上,游客还可以欣赏到“世界上最美丽的春日花园”内最大的郁金香田的景色。
The use of natural materials – wood, copper and brick, lends character to the building without being a distraction from its environment. On a beautiful spring day, the glazed facade can be opened almost entirely, blending the interior with the exterior. Ponds with fountains provide a suitable ambiance for a pleasant day out and sitting on the spacious terraces, visitors are treated to views over the largest tulip field inside the ‘most beautiful spring garden in the world’.
▼场地平面图 Keukenhof Situation
▼各层平面图 Floor Plan
▼立面图 Elevation
▼剖面图 Section
项目概况:门楼3200平方米,设有收银处、餐厅、零售店、游客设施和办公室,景观设计面积约1.35公顷。
设计周期:2013 – 2015年
建设周期:2015 – 2016年
客户:Stichting Internationale Bloemententoonstelling Keukenhof, the Netherlands
项目管理:荷兰Poeldijk,Frans de Brabander
结构工程:荷兰 鹿特丹 IMD bv
机械和电气工程:荷兰Bodegraven,DWA
承包商:荷兰 Dordrecht,Van Wijnen
Programme: Gatehouse of 3,200 m2 with cash registers, restaurant, retail, visitor facilities and offices, including 1.35 ha of landscape design.
Design: 2013-2015
Realisation: 2015-2016
Client: Stichting Internationale Bloemententoonstelling Keukenhof, the Netherlands
Project management: Frans de Brabander, Poeldijk, the Netherlands
Structural engineer: IMD bv, Rotterdam, the Netherlands
Mechanical and electrical engineer: DWA, Bodegraven, the Netherlands
Contractor: Van Wijnen, Dordrecht, the Netherlands
{{item.text_origin}}

