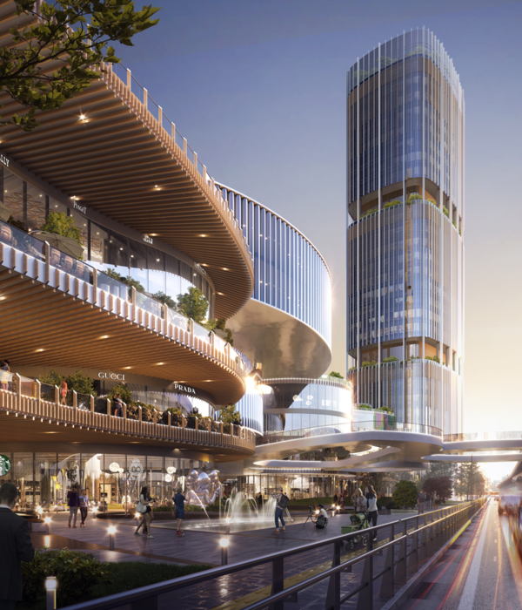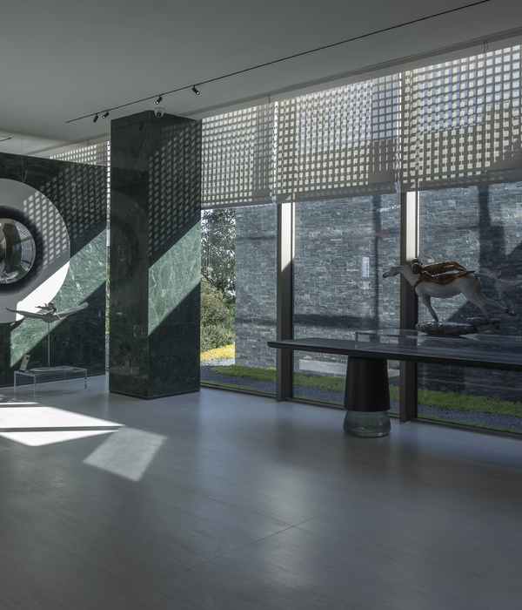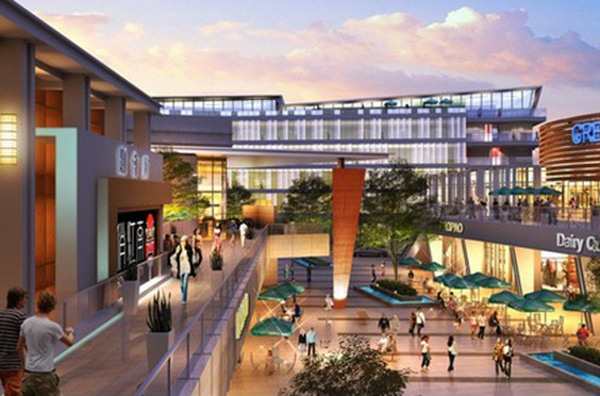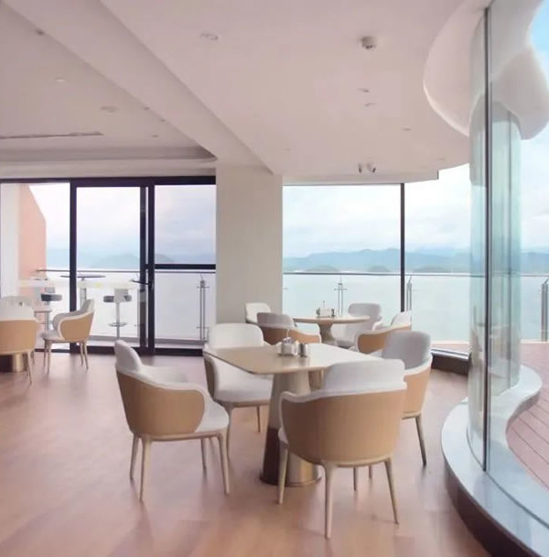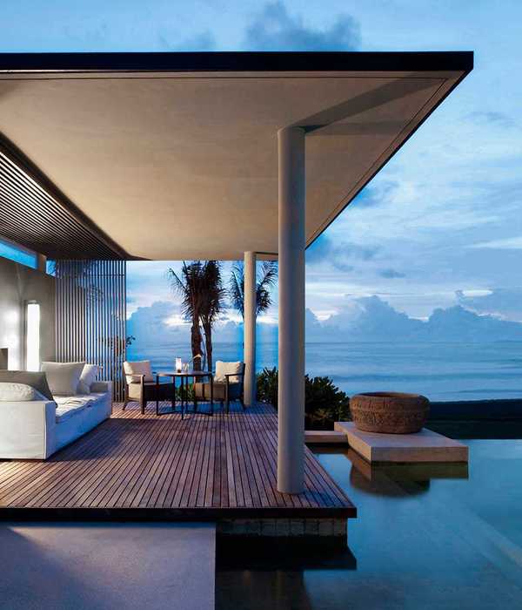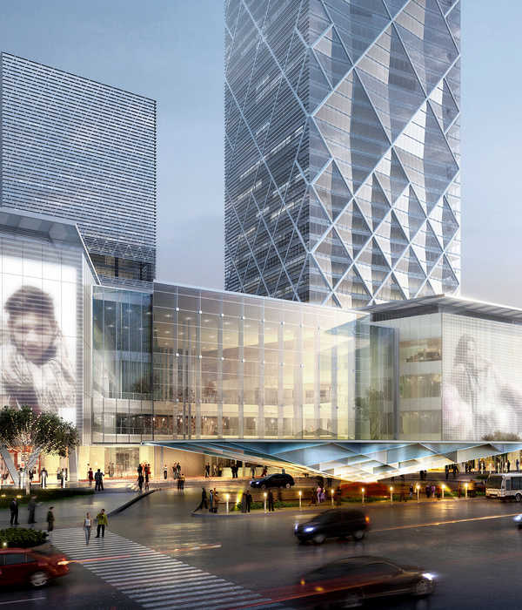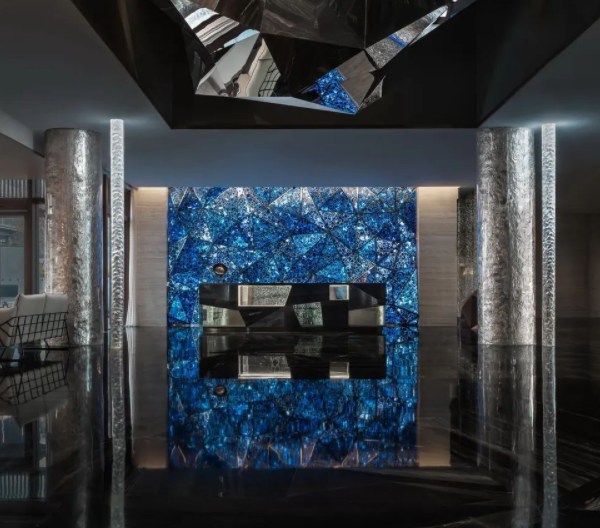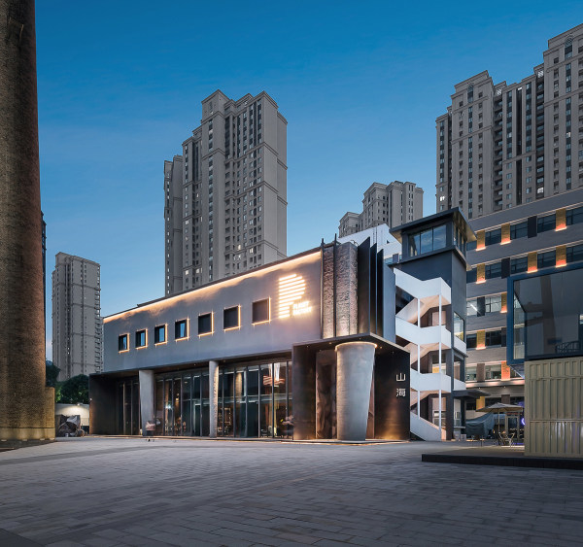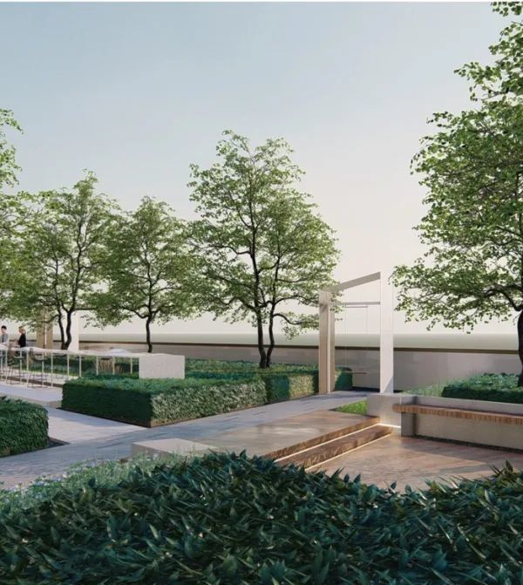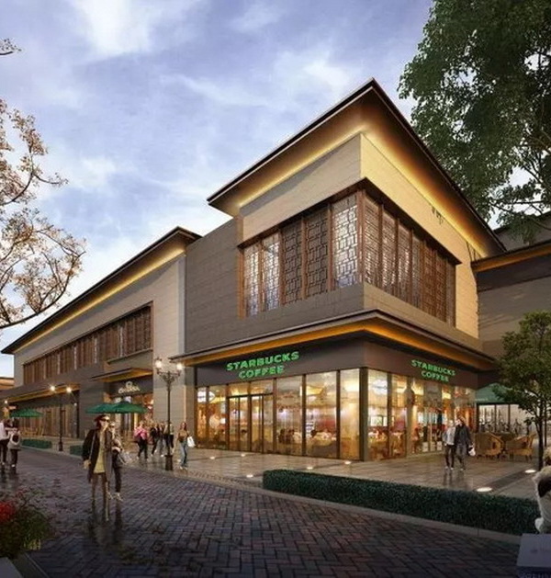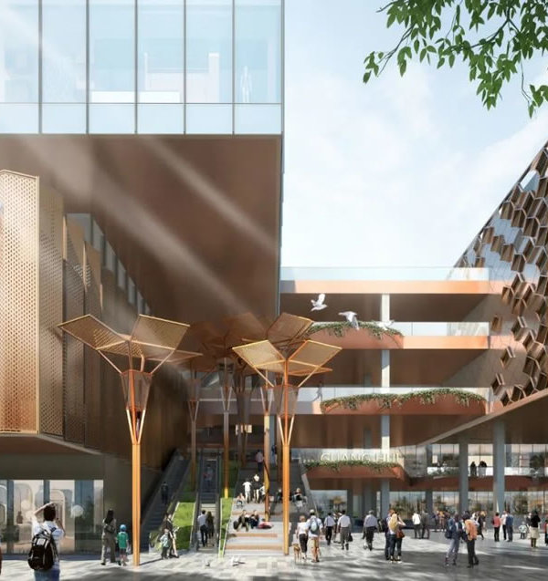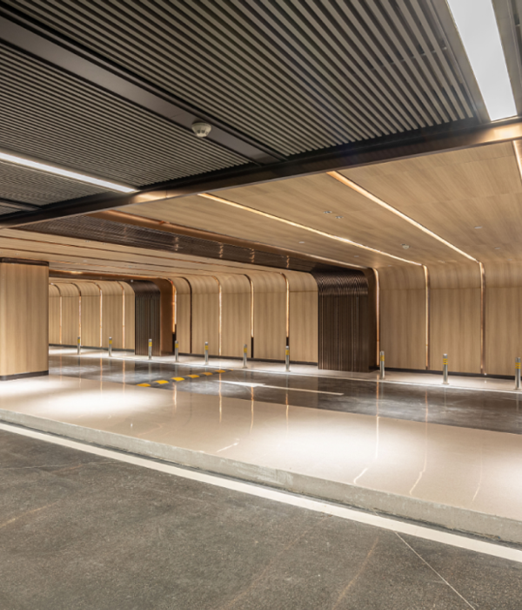Architects:Architects 49
Area :13500 m²
Year :2022
Photographs :DOF Sky|Ground, Nattakit Jeerapatmaitree
Manufacturers : AutoDesk, EQUITONE, ALUINCH Alumination, Alucobond, Bambunique, Knauf, Robert McNeel & Associates, Schimmer, Solartube, TGSG, TostemAutoDesk
Lead Architects :Prabhakorn Vadanyakul, Somkiat Lo-Chindapong, Dr. Narongwit Areemit, Tikumporn Theerapongpakdee
Structural Engineering :Architectural Engineering 49 Limited
Interior Architect :Interior Architects 49
Landscape :TK Studio
Lighting Design :49 Lighting Design Consultants
Design Team : Architects 49
Clients : PTT LNG
System Engineer : M&E Engineering 49 Limited
City : Map Ta Phut
Country : Thailand
Liquified Natural Gas (LNG) is a source of alternative energy in many countries and an effective option in response to the world’s energy crisis. Educating the public who visit this facility on the significance of this energy source, the production process and the benefits of LNG is the basis of the concept for Nong Fab LNG Receiving Terminal’s architectural design.
The LNG tank is the major component in the storage of liquified natural gas. The initial concept is to design a building which creates a feeling of being inside the unique environment of an LNG tank. The diameter and shape of the main office space therefore resembles the tank dimensions. In order to reduce the imposing scale of the tank and the contrast between above ground and in-ground storage tanks, natural landscaping is then integrated throughout the space where a green roof winds down to ground level, merging the building with its surroundings. In addition to this, the by-product cool air from the regasification process of converting LNG back into a gaseous state is also utilized instead of normally being discarded into the sea, which may negatively impact the environment.
At Nong Fab LNG Receiving Terminal, this by-product cold energy is repurposed to regulate the temperature within the building to facilitate an additional new programming, the cultivation of cold climate flora. This enables them to flourish year-round rather than just one fortnight a year in previous conditions which the client utilized elsewhere.
Externally, the structure is designed to blend in with its surroundings. This is achieved by retaining the original wetland environment (Nong), along with the native Hymenocardia (Fab) trees. Unfortunately, part of this wetland had been destroyed. Thus, natural water flow system was recreated resulting in the rejuvenation of the ecosystem and the environment. Part of the water system is a large pond which also serves as a water catchment for the surrounding areas.
▼项目更多图片
{{item.text_origin}}

