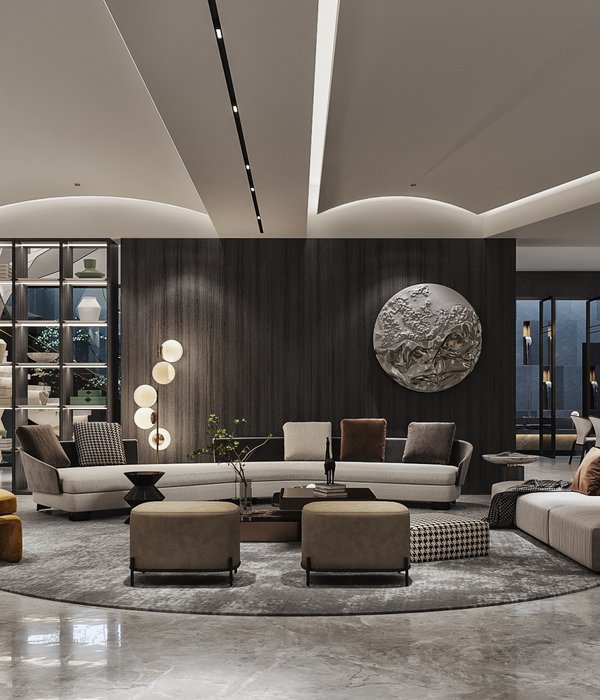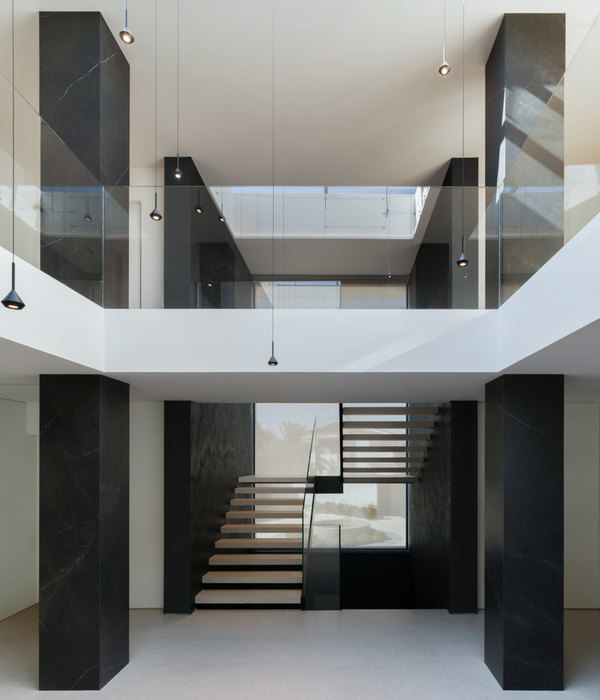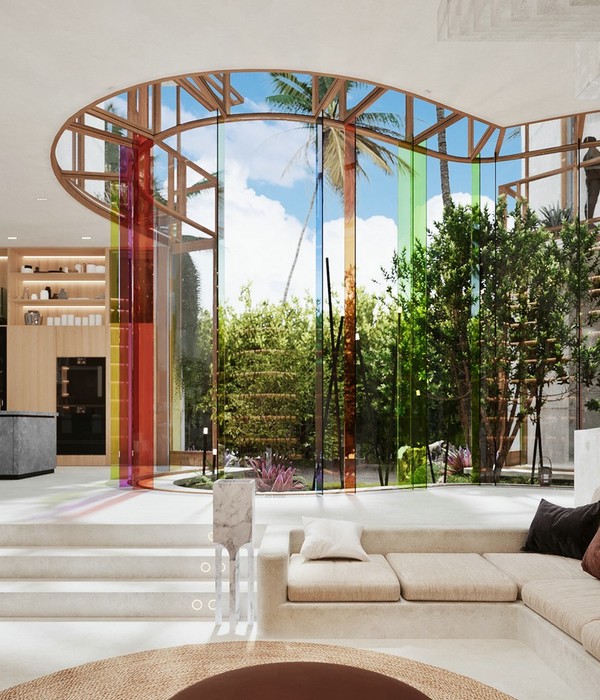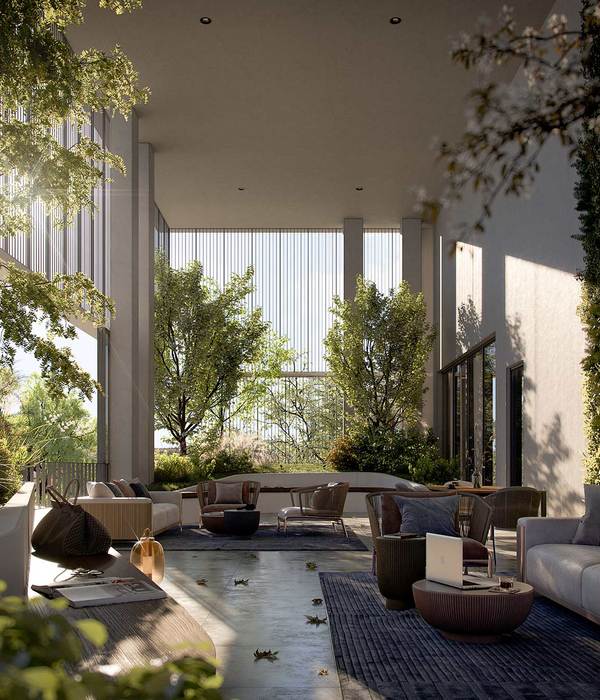Houses, West Linn, United States
设计师:Scott I Edwards Architecture
面积: 4200 m²
年份:2018
摄影:Peter Eckert, Lincoln Barbour
建造商: Arteriors, Caesarstone, Design Within Reach, ETHNICRAFT, Jeld-Wen, La Cantina, Miele, Antrim, Blue Star, Brownstone Furniture, Croft House, Lightlite, MH Custom Cabinetry, Moe's, Osborne & Little, Pure Furniture, SkLo, Soho Concept
设计团队:Rick Berry, Kelly Edwards, Joe Broders
Interior Design:Baines Design
City:West Linn
Country:United States
The Cedar Island Residence is designed for connection—the house to its unique site on the banks of the Willamette River, and the members of the small family to one another. The home sits close to the river, so close that in order to prepare for potential floods the living spaces are lifted off the ground, stacking above concrete garages.
These concrete plinths are marked with the high-water line of a historic 1996 flood, a subtle reminder of the power of nature and another connection point to the site and its history. Above, the home is divided into three volumes: a large family room and gathering space, a private bedroom wing, and a guest house—tethered to the rest by a suspended steel bridge. For the close-knit family togetherness was a critical design driver, so in lieu of smaller activity spaces throughout the house, the home's only indoor gathering place is the great room.
Large sliding doors and glass walls open the house out to the river and the clerestory windows around the great room enhance the sense of connection to the nature that surrounds the home. A simple palette of durable materials completes the design: concrete, stucco, cedar, and steel.
项目完工照片 | Finished Photos
设计师:Scott I Edwards Architecture
分类:Houses
语言:英语
阅读原文
{{item.text_origin}}












