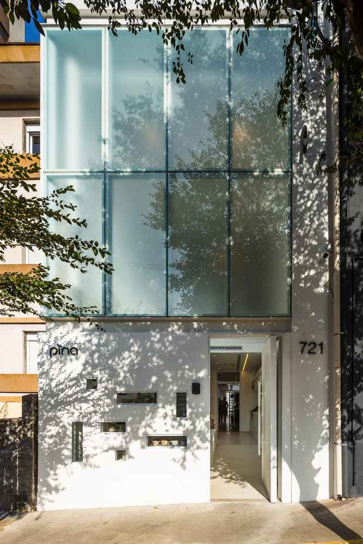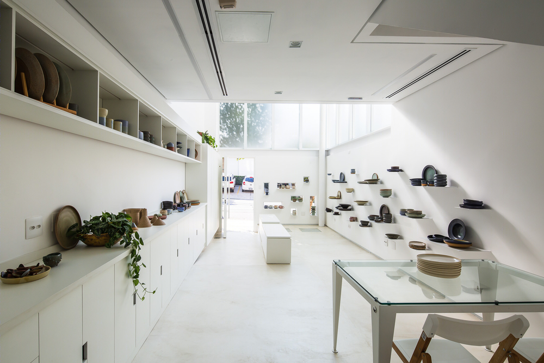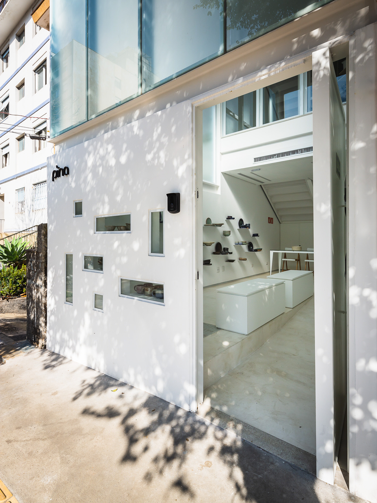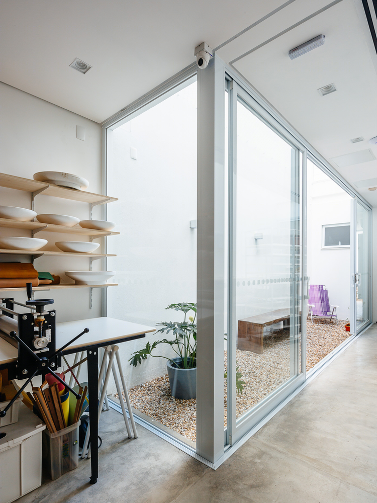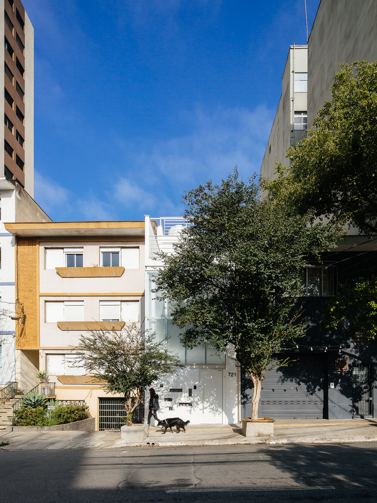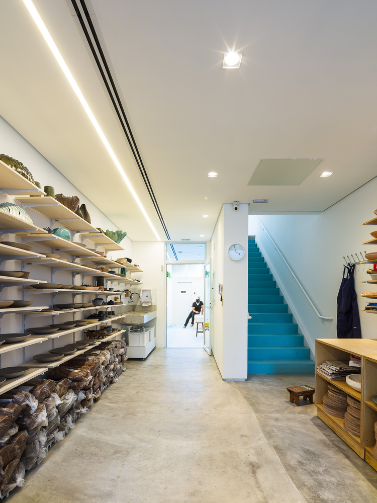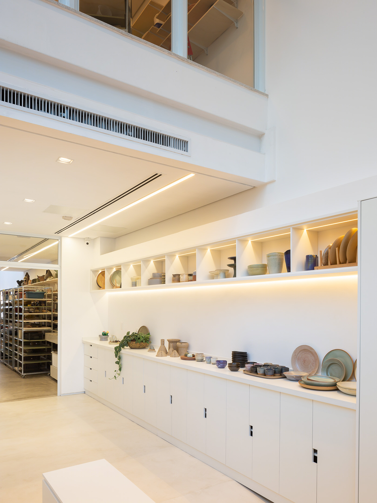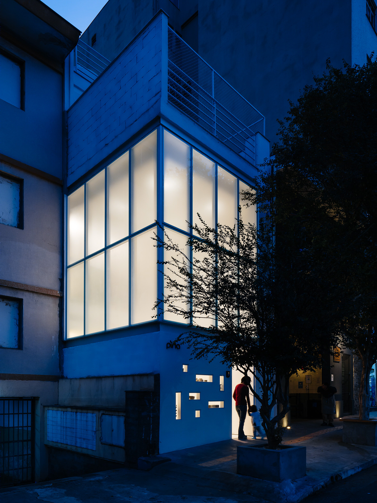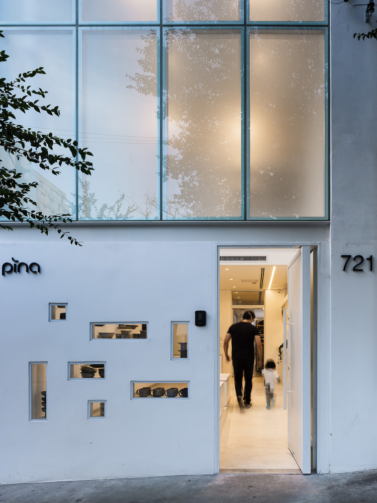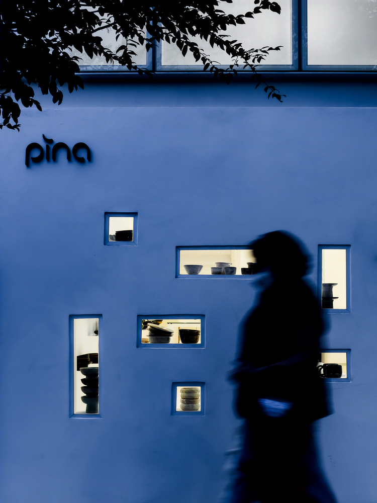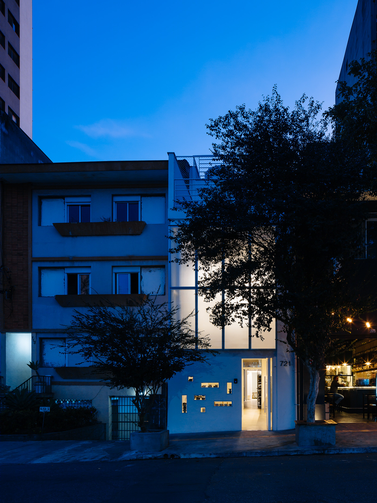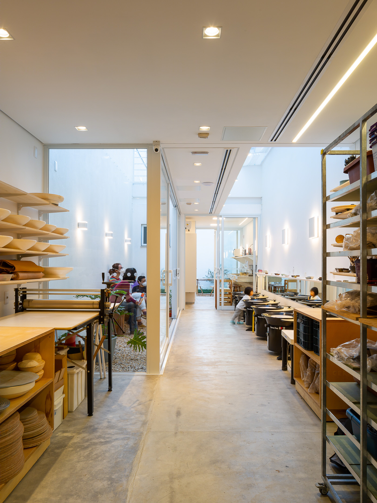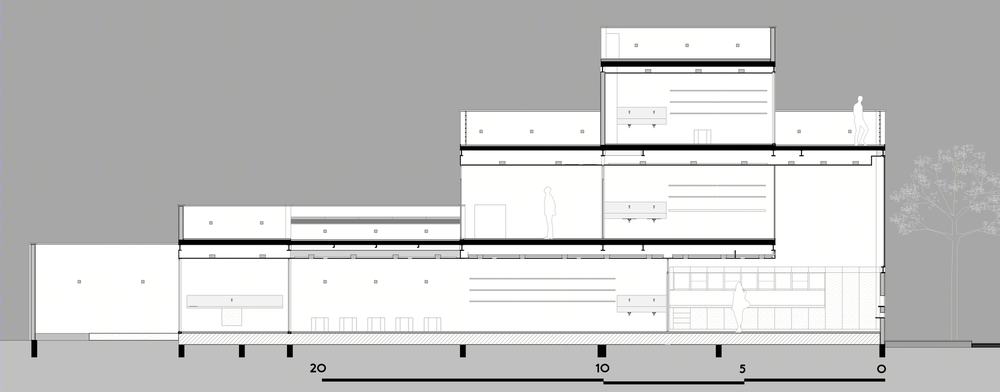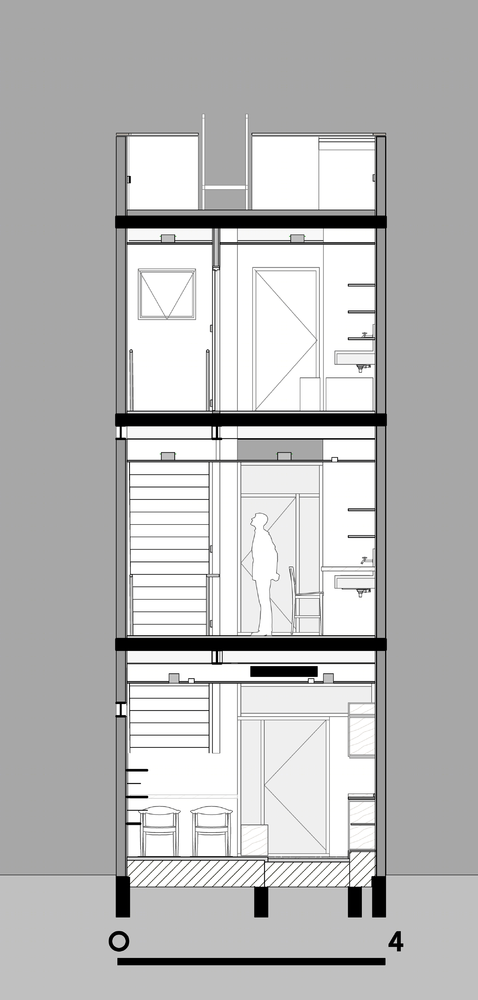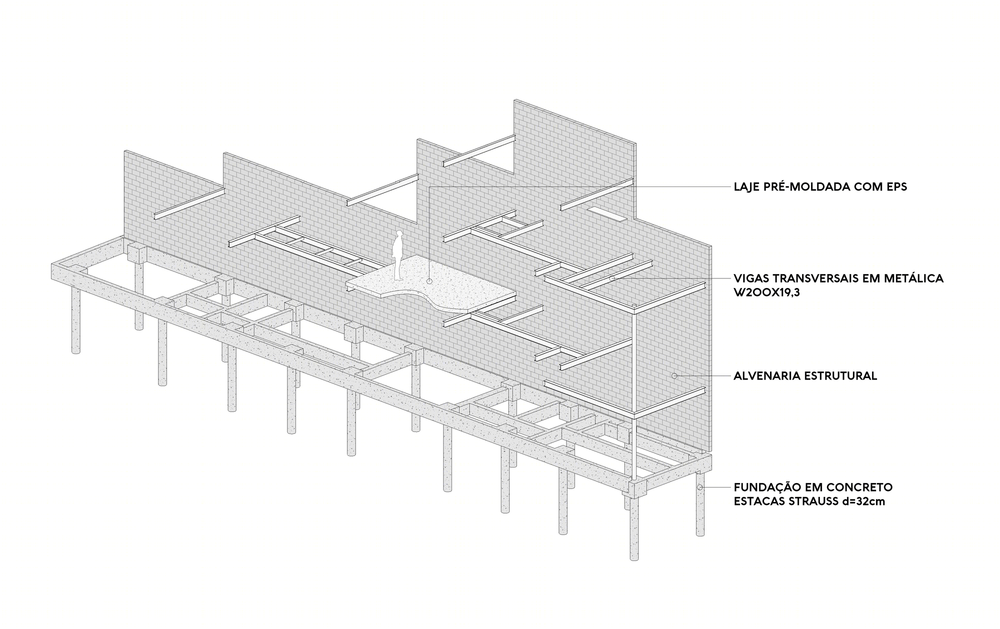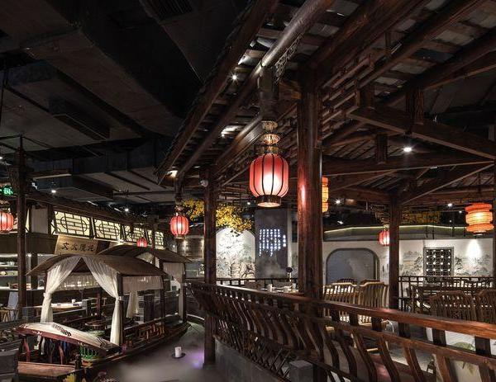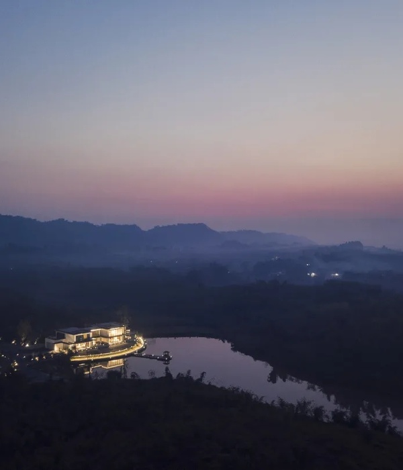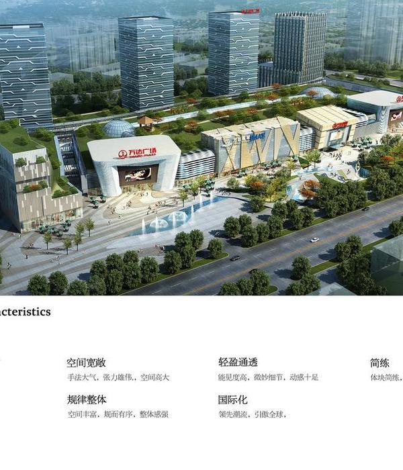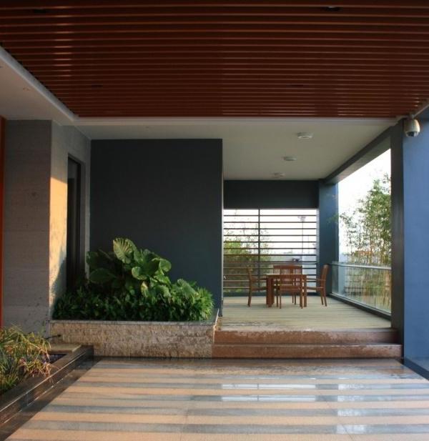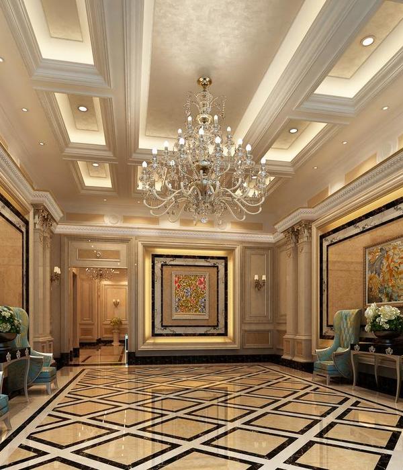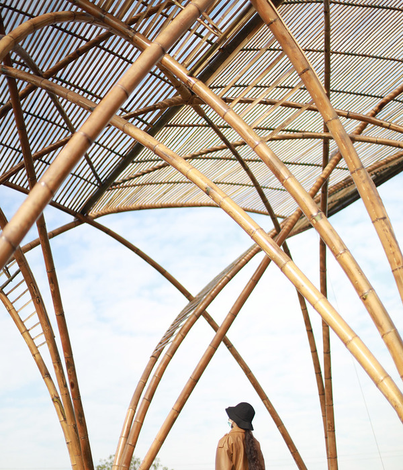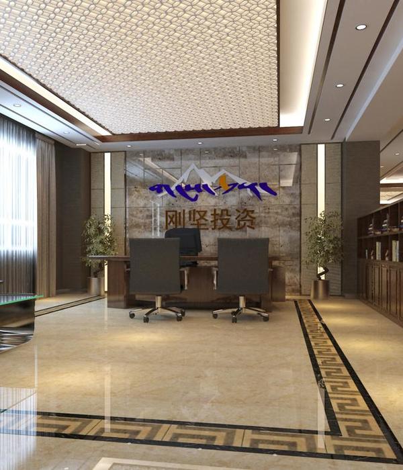"Pina Cerâmica Studio | 小巧陶瓷工作室的创新设计"
Located in the Pinheiros Neighborhood, this project has the challenge of accommodating in a lot of small dimensions, barely 4x30m, a complete installation of a ceramic’s atelier, from the fabrication of the pieces to a sales area. The site chosen by the ceramist worked as a convenience store with a compromised structural state and several segmented spaces.
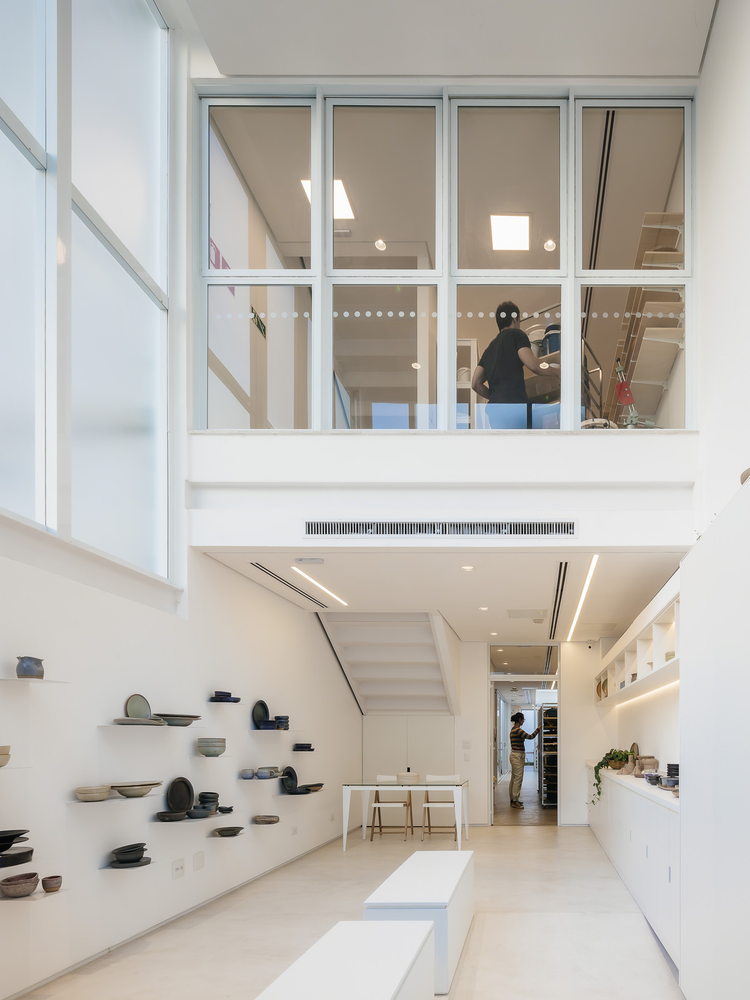
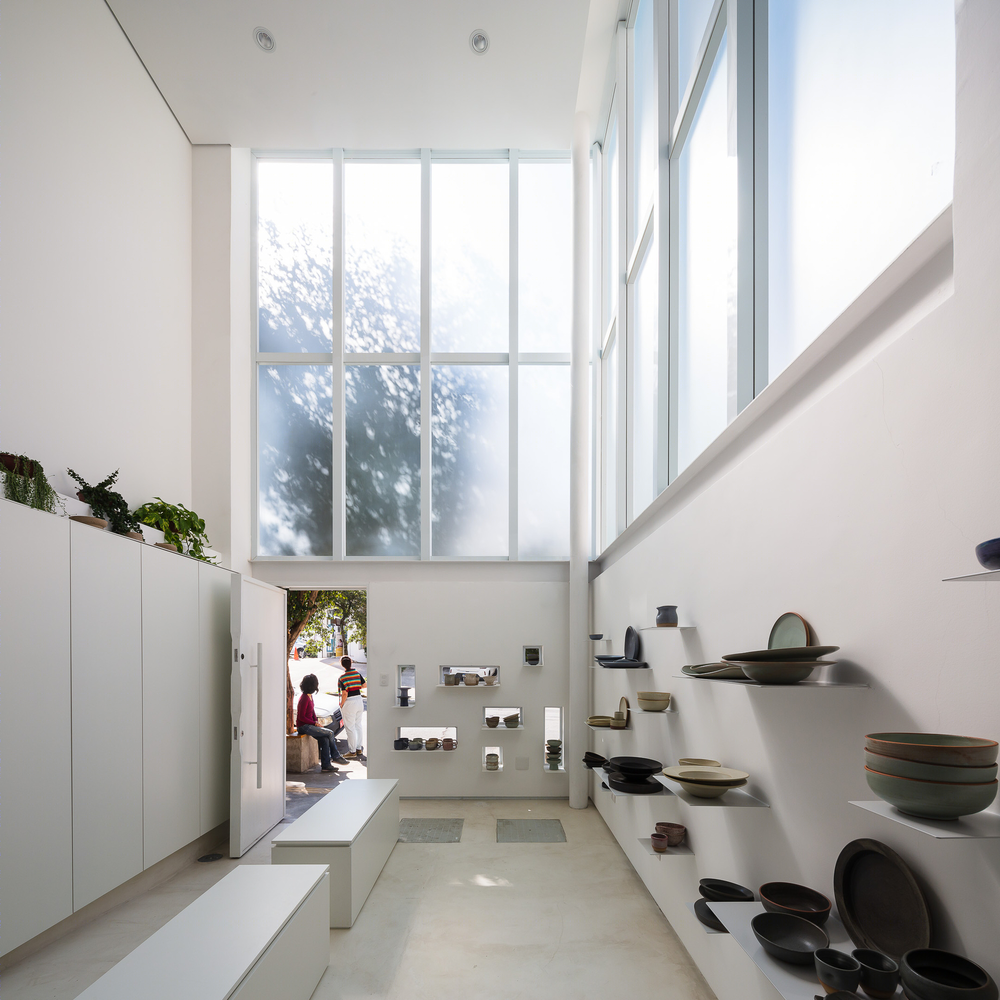
Thinking in the possibility of a better format for the requirements of an atelier and for the security of the building, the original building was demolished, and new construction was put in its place. As a structural premise, lateral dividing walls in structural masonry and transversal metal W Type beams were applied.

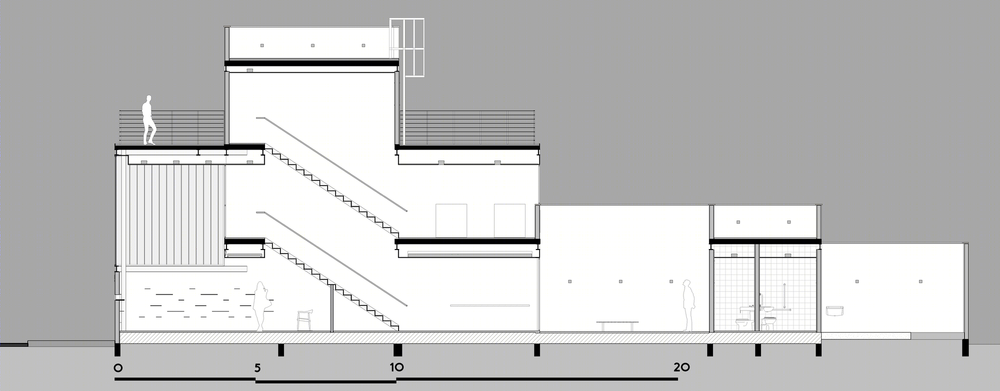
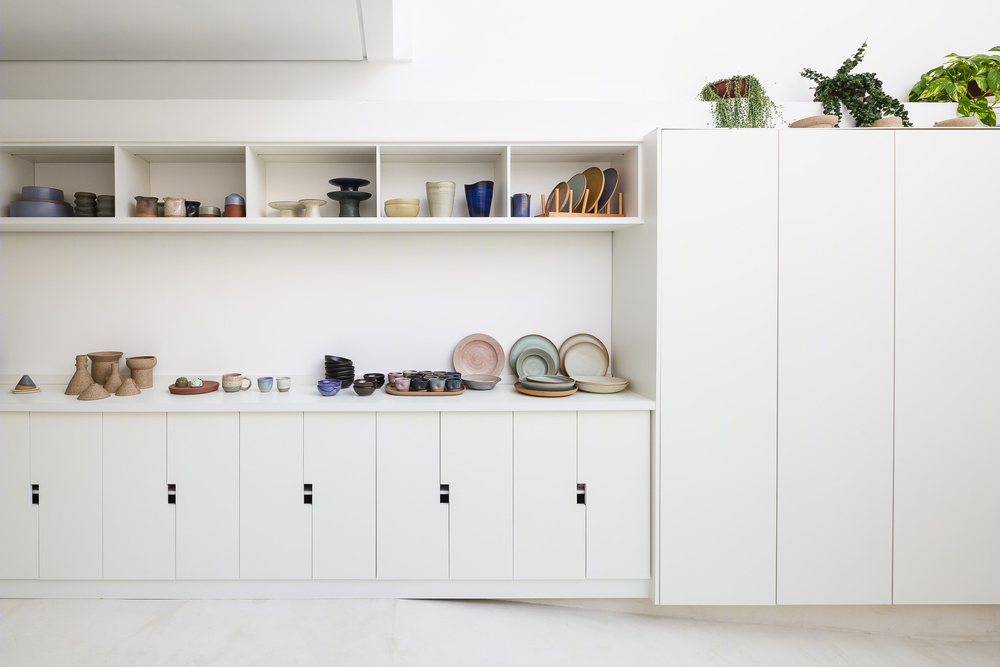
The use of a precast slab system simplified the construction due to the limitations in space inside the building. The idea of the project was to create a neutral and pale atmosphere so that the colors and expressions of the artist’s work of art could stand out in the middle of the architecture. In the atelier’s entrance, the sales area is located with double-height space surrounded by opaque glass windows, providing a diffuse and pleasant light as to enjoy the artwork displayed on metallic shelves embedded in the walls and illuminated woodwork.
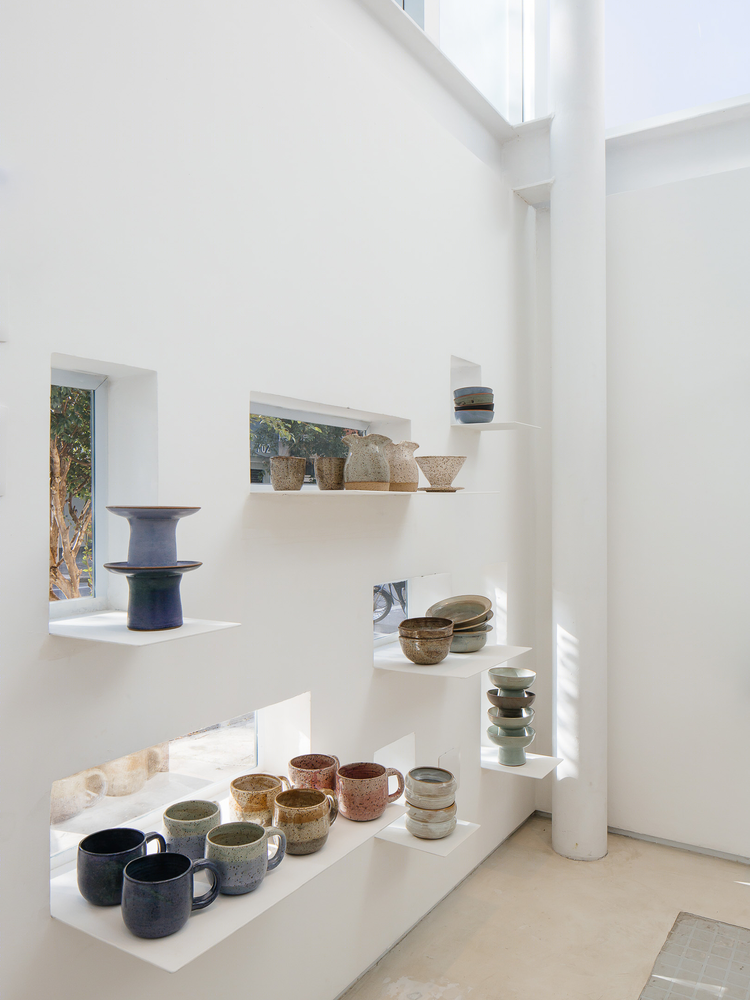
A group of small openings on the façade, serve as a showcase and generate curiosity for people that passing by. At night, these openings combined with the translucent façade provide a delicate light effect. The first floor is composed of the lobby, two trunk benches a meeting table, and a deposit under the staircase. Following it there is a space to conduct workshops and the modeling of the artwork in which lathes were arranged under an overhead cover. Further inside, with a direct visual from anyone entering the atelier one can find a cafeteria, restrooms, and an outside garden.

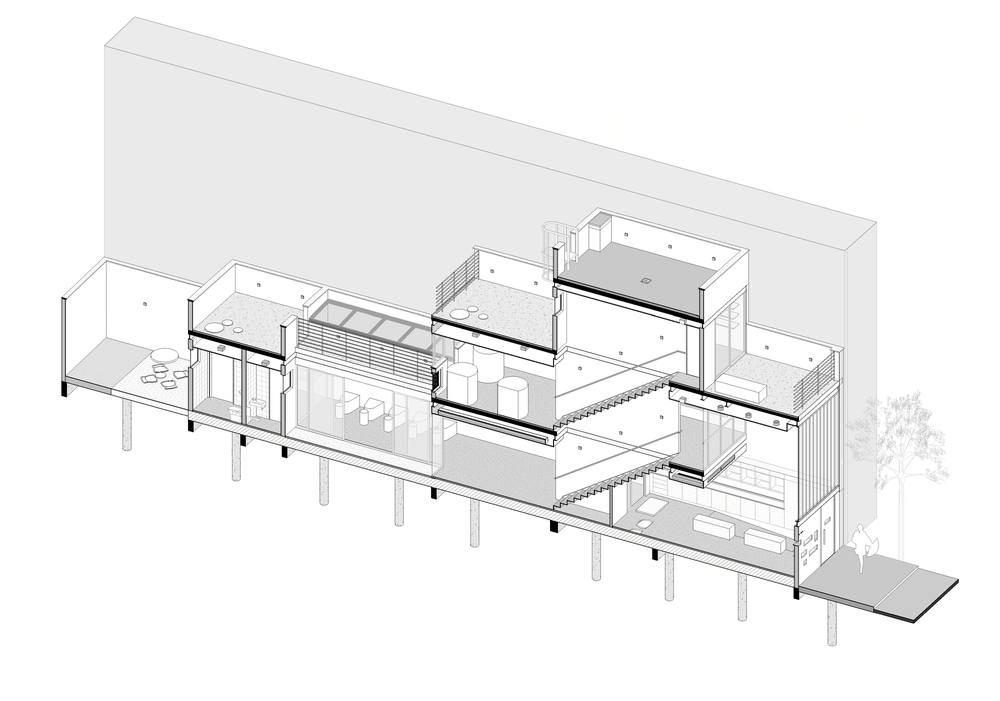

On the second floor, the ceramics are cooked inside electric furnaces which then follow towards the enameling room where it is possible to view who is in the sales area through the double-height space available. Metallic carts built in iron function as dividers and help to transport the artwork on each floor. On top, the third floor provides more space for additional lathes and works also as a recreational space, with terraces that look onto the street and towards the interior of the property.
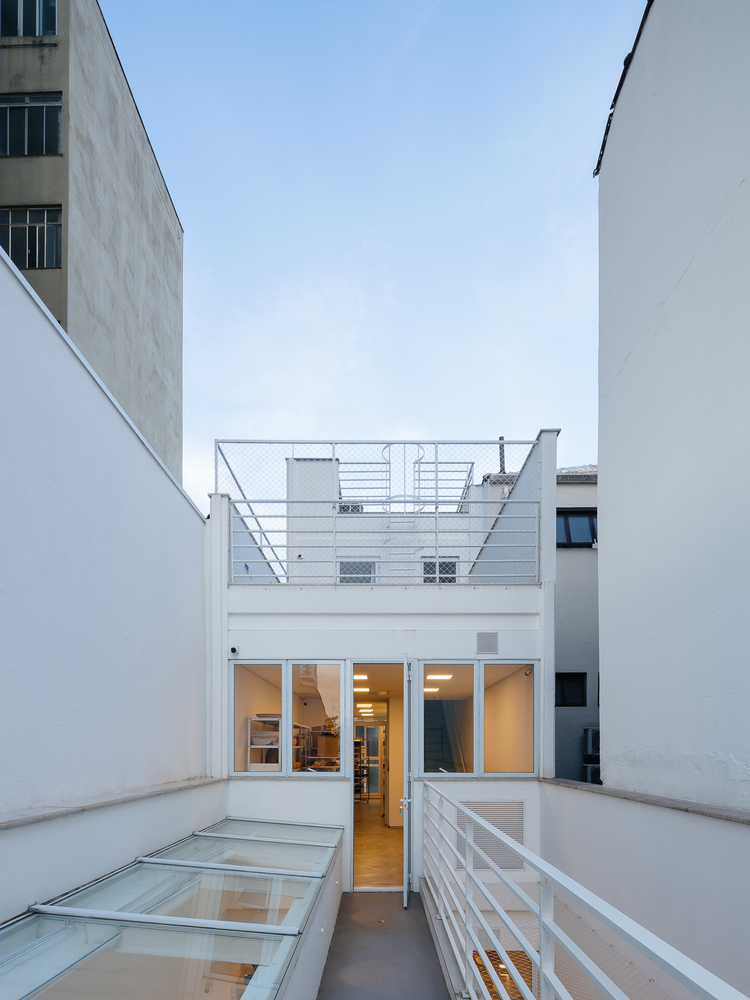
The staggered format of the project was thought to favor the entrance of natural light and ventilation, minimizing the need for artificial illumination during the day. With a different format of regular commercial stores, Pinheiros wins a new and cozy space oriented towards the art and beauty of everyday objects.
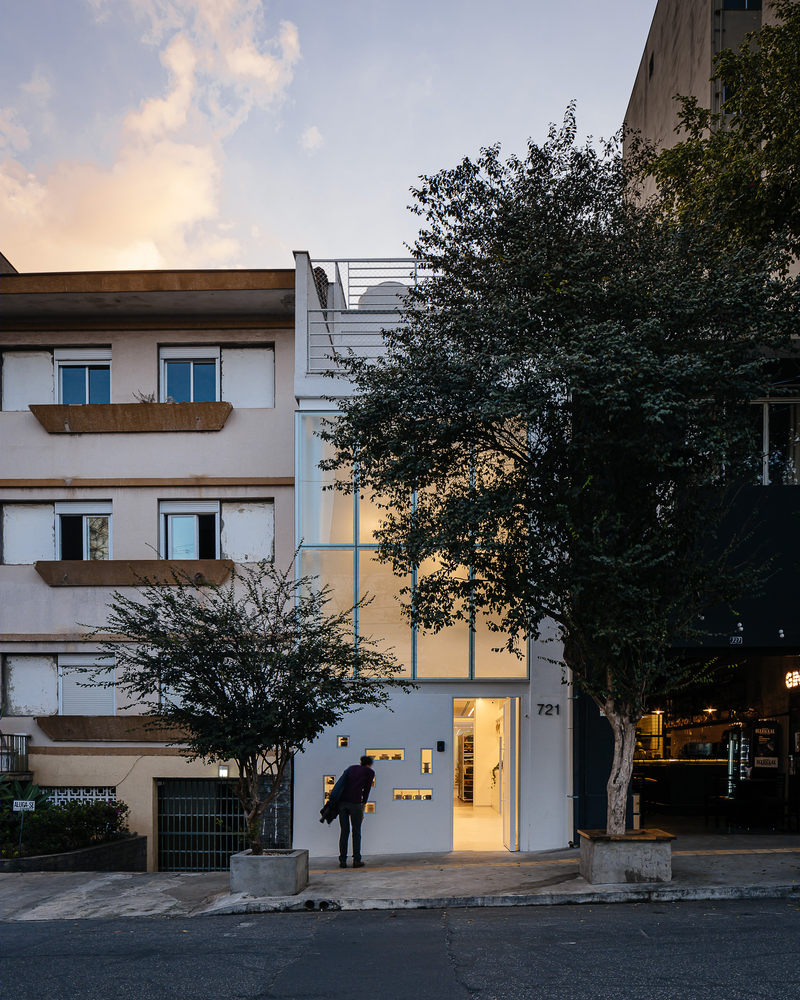
▼项目更多图片
