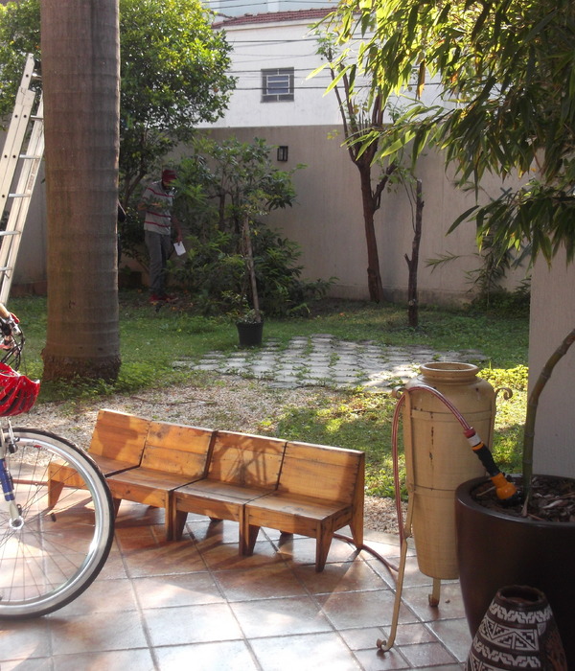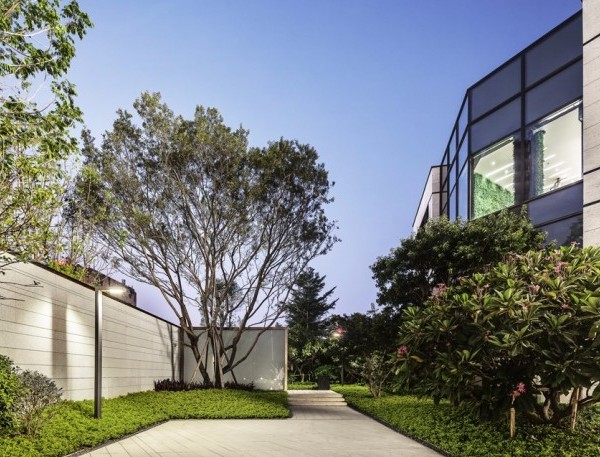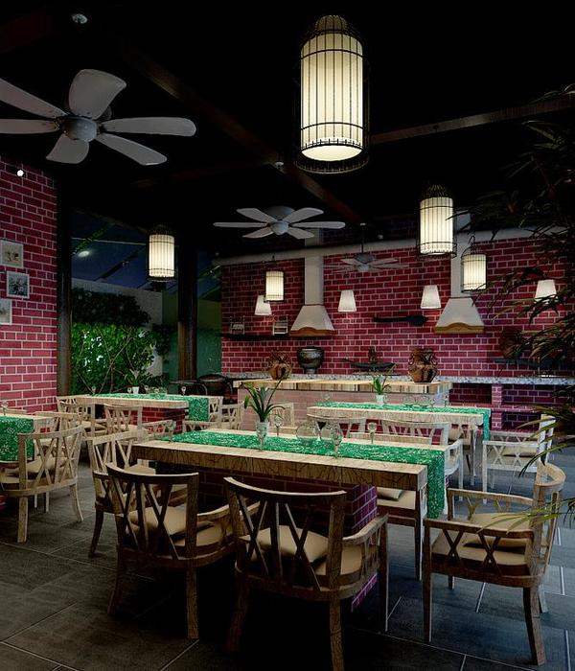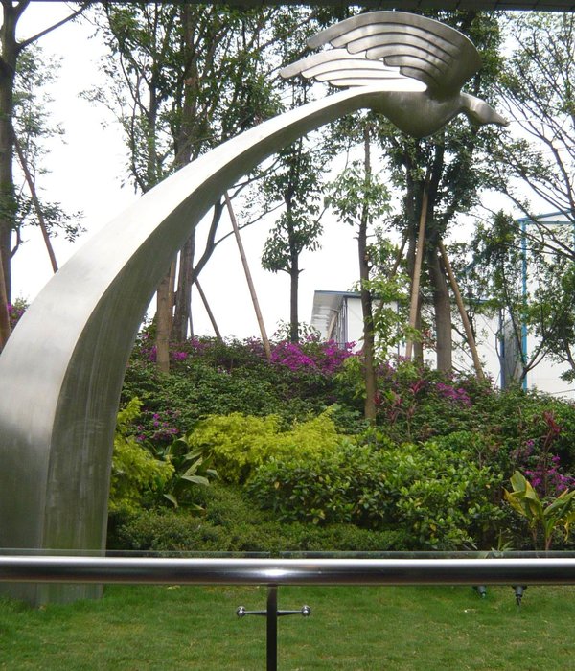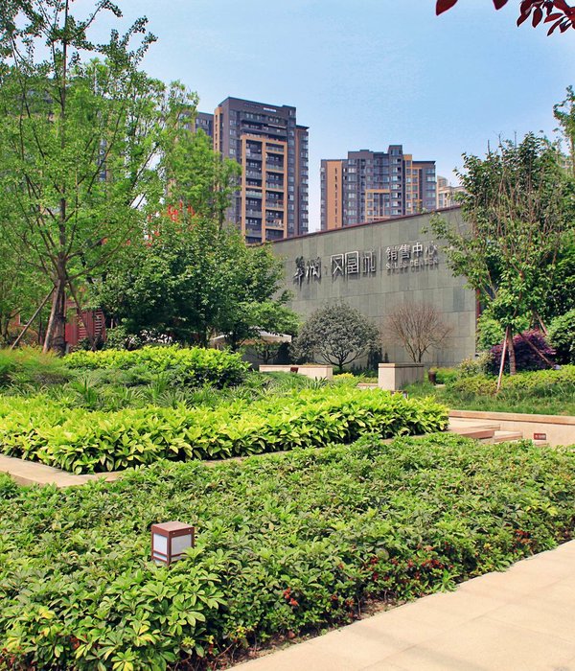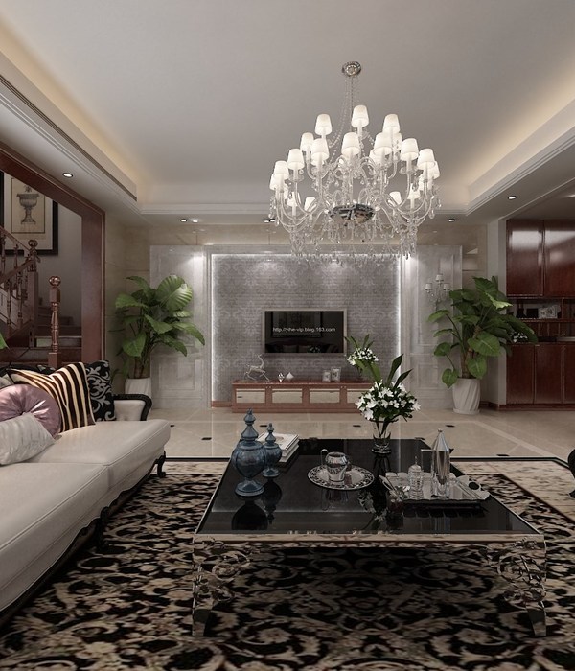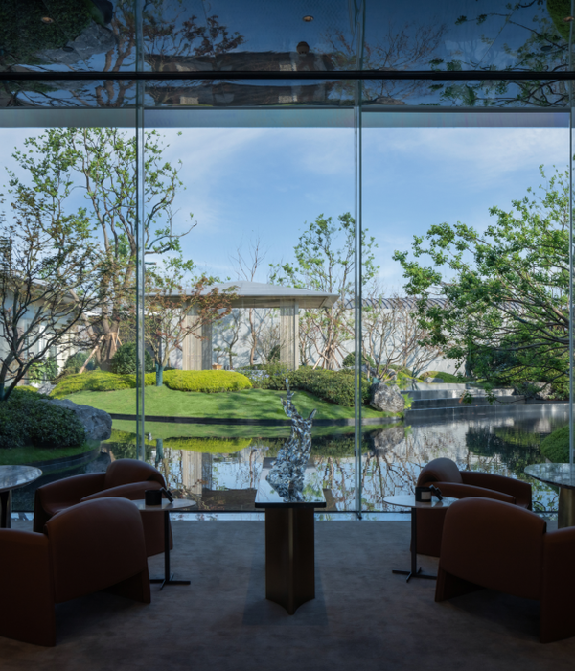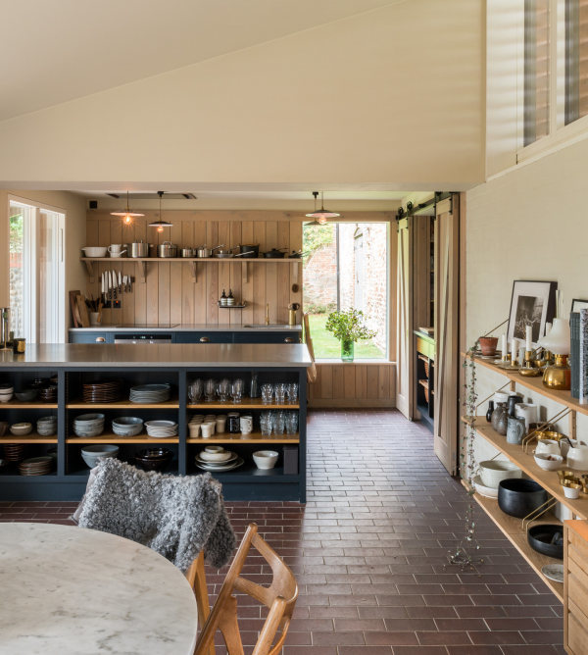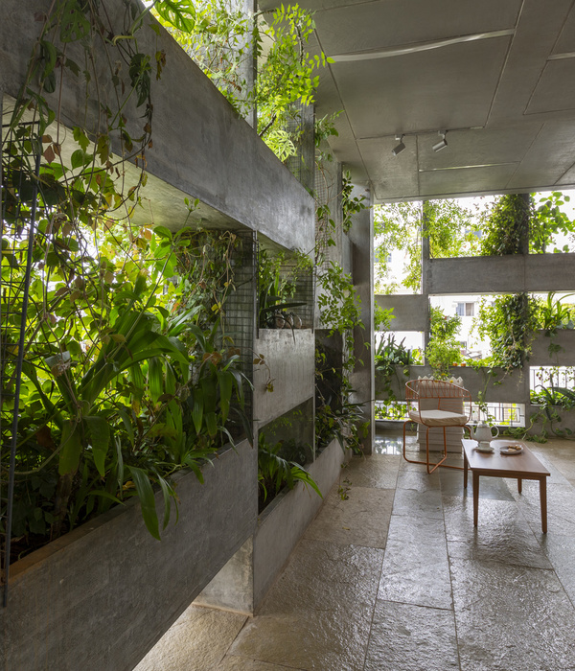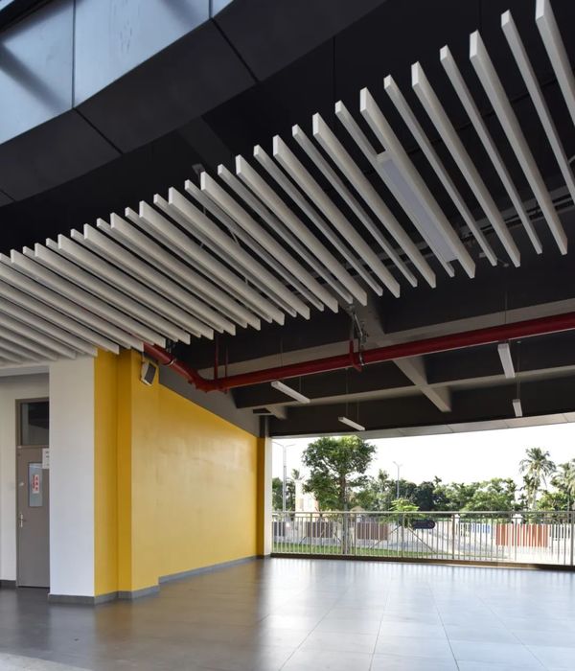非常感谢来自
UNStudio
.
Appreciation towards
UNStudio
for providing the following description:
UNStudio在2012年被邀请为日本设计巨型景观摩天轮。摩天轮在日本很常见,因此需要一个全新截然不同的摩天轮。UNStudio与来自 Arup和三菱重工的世界上最专业工程师同你合作,挑战结构的束缚,为游客提供一个绝妙体验和全景视野的摩天轮单元。
In 2012 UNStudio was invited by Ferris Wheel Investment to formulate a vision for the design of a Giant Observation Wheel in Japan. Due to the popularity of Ferris Wheels in Japanese culture and a potential flow of millions of tourists from South-East Asia, the project was required to have an international impact and differ substantially from all existing wheels of its kind.
Structural constraints defined by Arup and Mitsubishi Heavy Industries – two of the world’s most specialised wheel engineers – left little room for maneuver due to the location and the size of the GOW. The challenge for UNStudio however was to find a typical language for the architectural design which would characterise the overall idea behind the function of the Observation Wheel. Essential to this approach was the creation of a coherent design strategy which could capture the full scope of the user-experience offered by the Observation Wheel. In order to individually suit this experience to the visitors, UNStudio partnered with Experientia to research how behavior could influence user-experience.
▲让人叹为观止,可以与伦敦眼等大型景观构筑物相媲美。
▲如同圆月的巨型摩天轮上一共有32个胶囊单位。
Knowledge wheel
UNStudio’s ‘Nippon Moon’ is a new cultural blockbuster in the broadest sense. It has been designed to create a journey in which learning about the environment, culture and one’s individual part in this is central. Four key elements define the logics of the socio-architectural design; enhancement of the senses, interactivity, experience and romanticism. Through the integration of interactive design elements it was possible to extend the design far beyond both the moment you physically become part of the wheel and long after you disembark. In order to achieve this, a virtual world was created in which the visitor becomes part of the social network which revolves around the GOW. Discovery, the Ride and the Return are three chapters of the design which contribute to attracting visitors and to the stimulation of the imagination.
▲每个胶囊都有不同的主题,为游客提供一个绝妙体验和全景视野。
The journey begins with the optional online purchase of tickets and the downloading of the Nippon Moon app. Visitors can not only chose the time of their ride, but can also choose the theme of their experience, as each of the single and double-decker capsules on the wheel focus on a different theme. Upon entering the visitor centre guests are greeted by the ‘Hall of Fame’, a dynamic installation of digital photographs taken by visitors during their ride. These photographs can be uploaded instantly to the Hall of Fame during the ride and discovered on display in the installation upon leaving. From the ticket pick-up point and cloakroom facilities on the ground floor, the visitor follows a circular ramp, along which retail, food & beverage and exhibition pockets are anchored. Due to a system of ‘Active Queuing’ which notifies the visitor of the time remaining until boarding, standing in line for extended periods of time is eradicated, leaving the visitor free to make use of all the facilities until it is their time to board their pre-selected capsule.
▲(上图)APP植入整个体验并改变全程感受。
一个全新的设计,挑战结构,突破感官享受,还能用数字科技改变视野和体验,增进交流,完善并成为文化中一部分。绝无仅有的浪漫,值得期待。
The Nippon moon app is designed as a strategy for a user-experience interface that can be installed on smartphones and tablets. During the ride, this accessible software makes it possible to communicate with people in the other capsules, who are otherwise physically and visually separated from you and whose capsule follows a different theme to your own. In addition the possibility to enhance the senses through the incorporation of augmented animations or sounds helps to focus the experience of the visitor. The app also allows the visitor to switch from reality to digitally altered views from the capsules, which are created through augmented reality techniques in the transparent skin of the capsules.
Interactivity is used to develop a greater sense and understanding of the surrounding reality and results in an active rather than a passive visitor. The experience mediates between the real and the virtual, bringing about a significantly different moment in time and creating a memory or ‘after image’.
Upon leaving the wheel, the visitor follows a second circular ramp with further facility pockets, eventually returning to the cloakroom area on the ground floor.
▲ 立面
Romanticism is an integral part of the vision to ensure that the design and engineering of the wheel can become embedded in history as a new development in engineering and an integral part of modern Japanese culture. The concept of the observation wheel itself is not new, however the idea to merge the robustly designed and engineered physical wheel with a fully integrated virtual world creates the unique character of the
Nippon Moon GOW.
▲ 胶囊单位
GOW Nippon Moon, Japan, 2012
Client: Ferris wheel Investment Co.,Ltd
Location: Japan
Building surface: Terminal and platform 7.200m2
Building volume: Terminal and platform 90.000m3
Capsules: 32
Building site:18.000m2
Programme: Giant Observation Wheel
Status: Design
Credits
UNStudio: Ben van Berkel, Gerard Loozekoot with Frans van Vuure, Filippo Lodi and
Harlen Miller, Jan Kokol, Wendy van der Knijff, Todd Ebeltoft, Tina Kortmann, Patrik
Noome, Jeroen den Hertog, Iain Jamieson
Advisors
Engineer: Arup Tokyo + Melbourne
Interactive design: Experientia, Italy
Animation: Submarine, Amsterdam
Visualisation: MIR
{{item.text_origin}}


