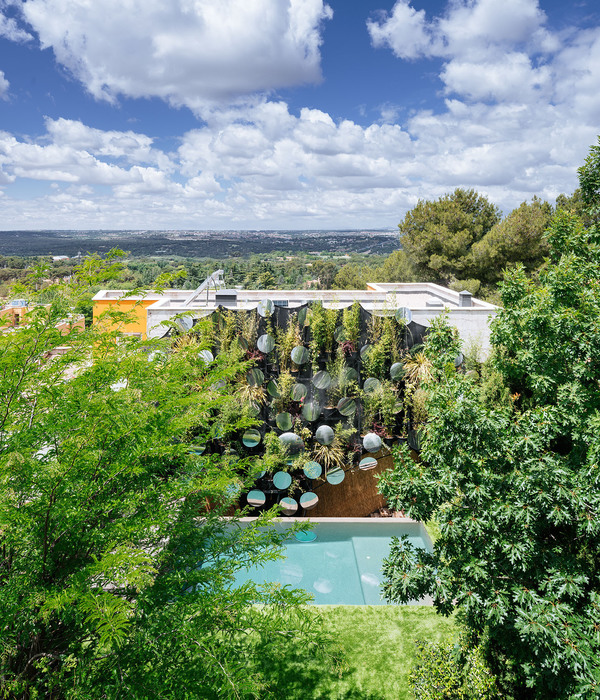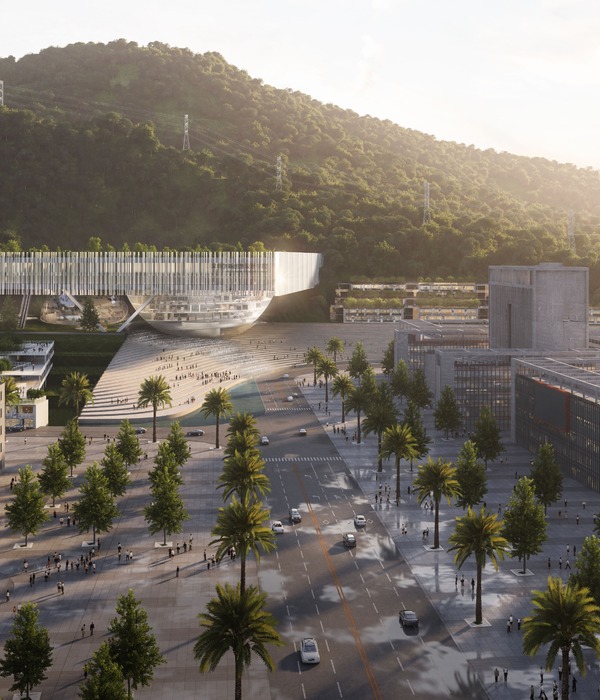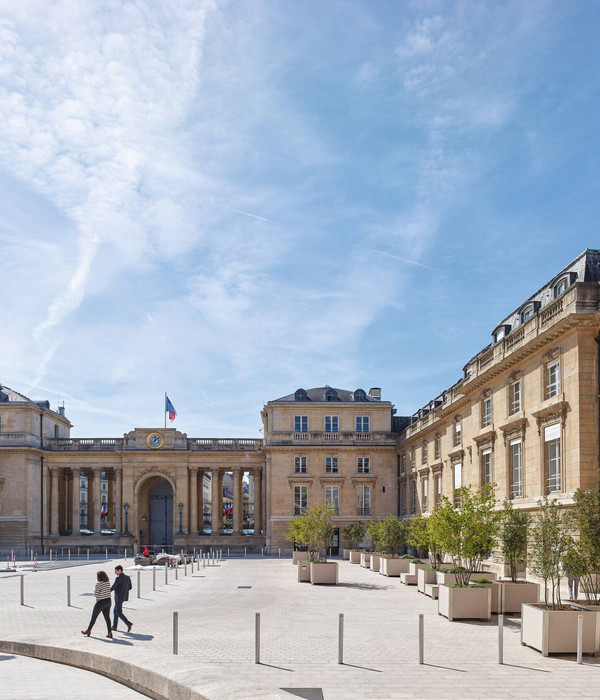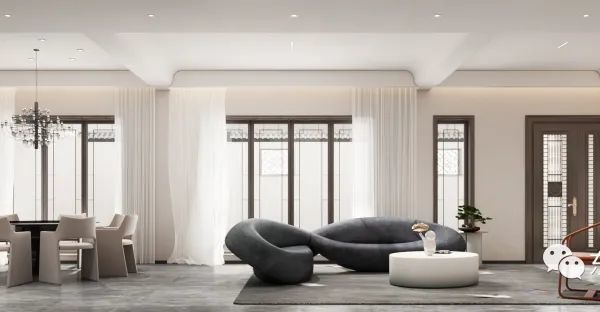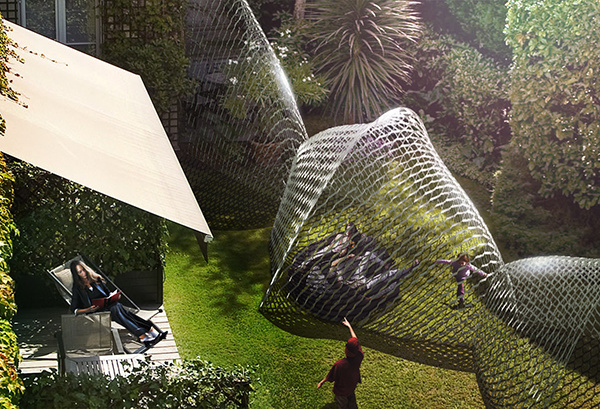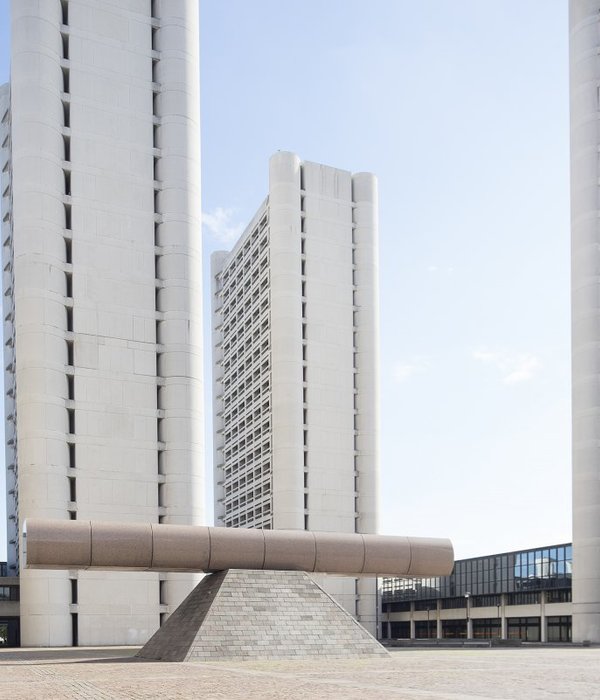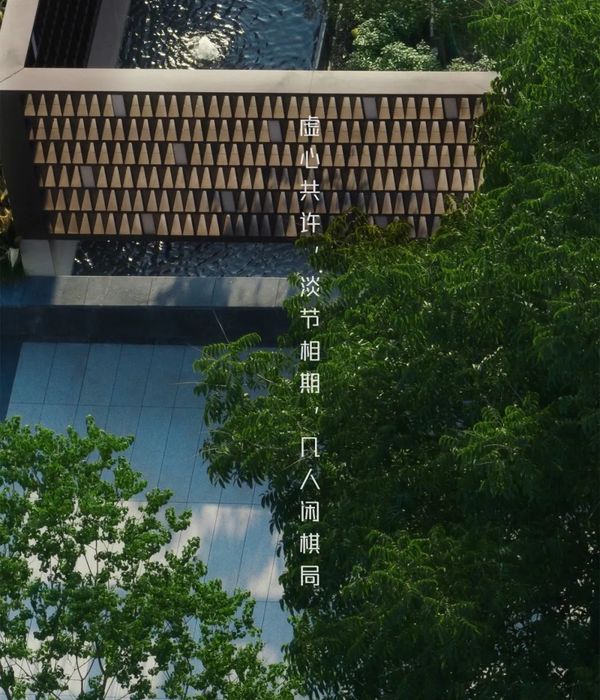The whole project is based on the concept of conceptual and emotional "rooms".
We develop the path, the perspective, for create a new relationship of areas social and privacy.
All the project is based on the sustanibility use of the rainy water, the dry lnad property and the sun movement.
The relationship between the house and the outdoor areas are linked by the new facade and the new acess, free of pilotis and with a roof brise-soleil all around, remembering the mediterranean patio houses.
In the organizations we linked a big varanda, a fotgrapher gallery, a sauna, a shower room and an external one, a micro pool, a solarium, the lounge areas.
The upper level of the solarium, design a privacy spaces bounded from plants and the below room is useful for stock garden furniture and filter and bomb for the poll.
Year 2018
Work started in 2018
Work finished in 2018
Status Current works
Type Parks, Public Gardens / Single-family residence / Swimming Pools / Interior Design / Custom Furniture / Lighting Design / Product design
{{item.text_origin}}





