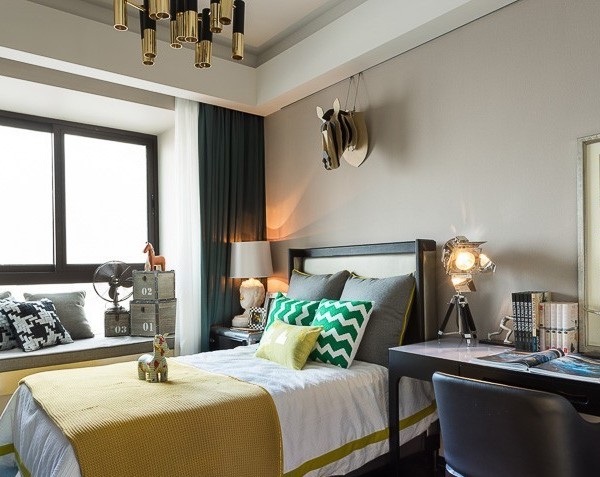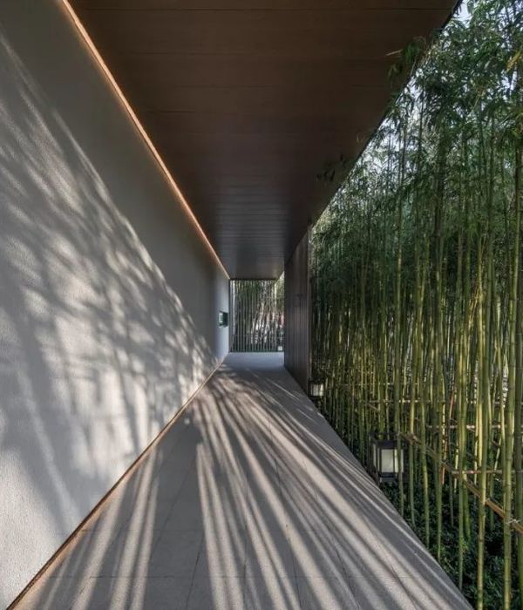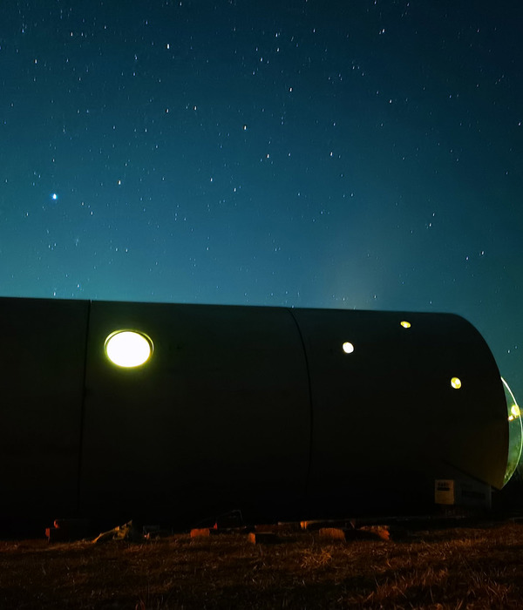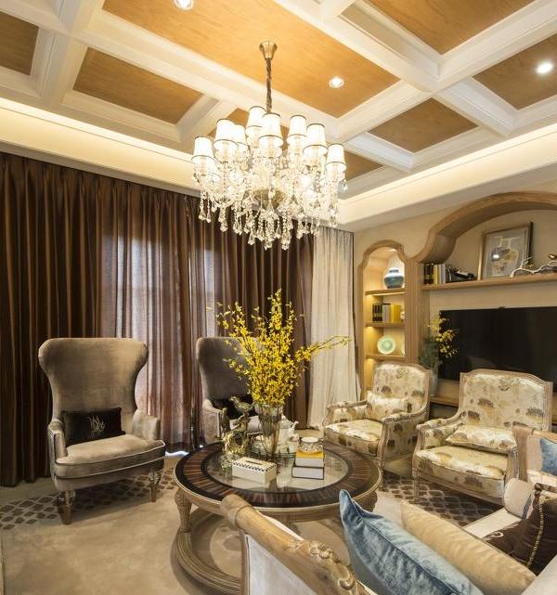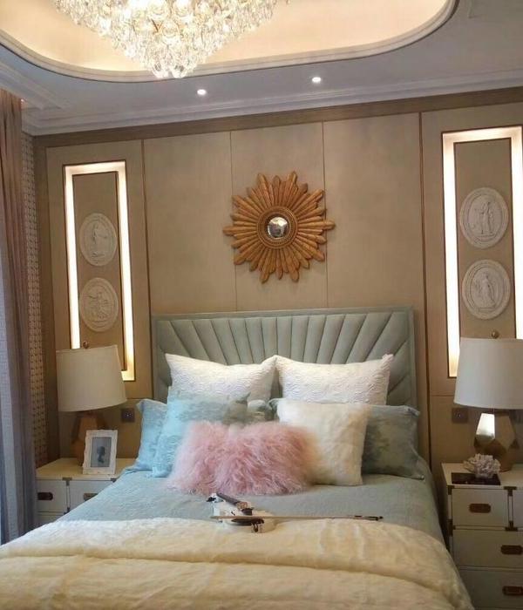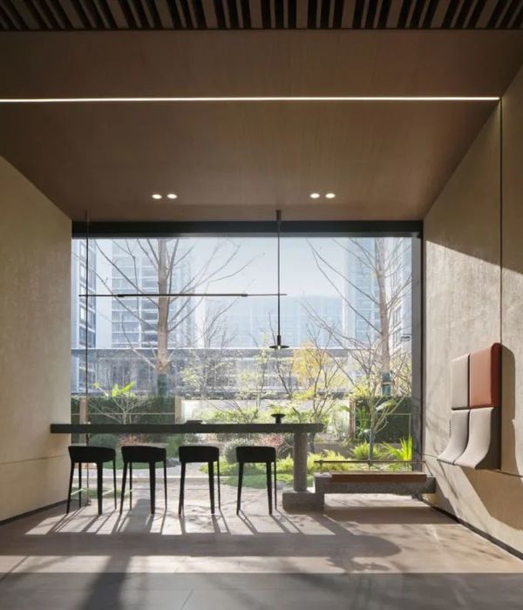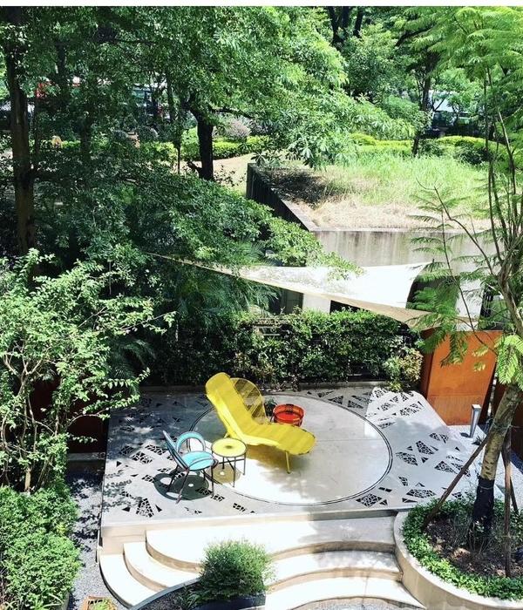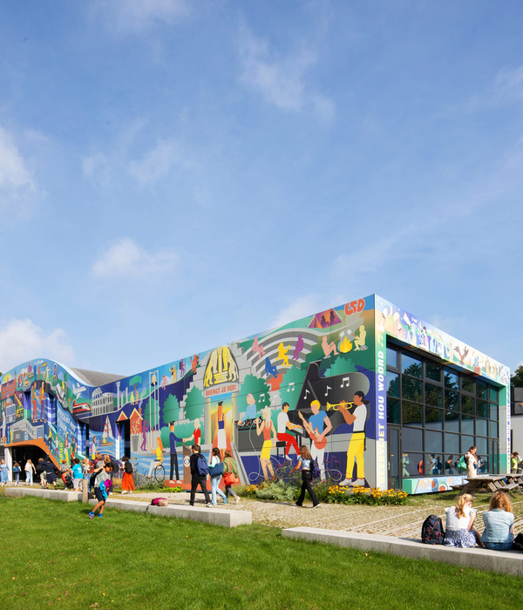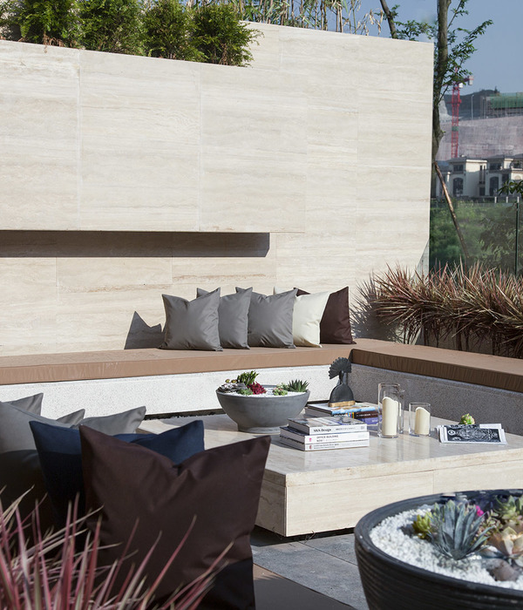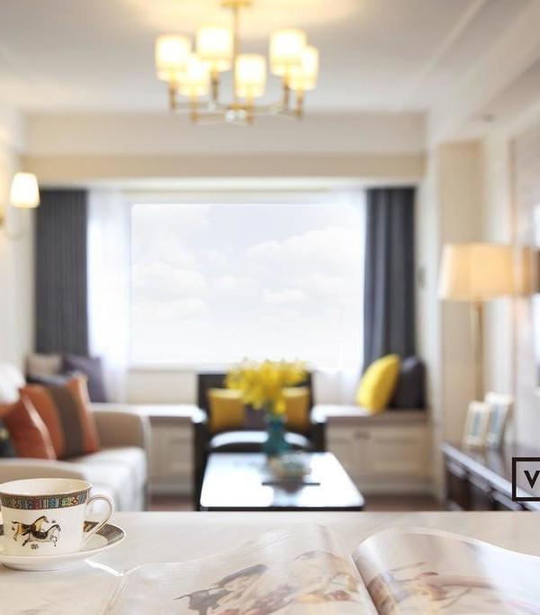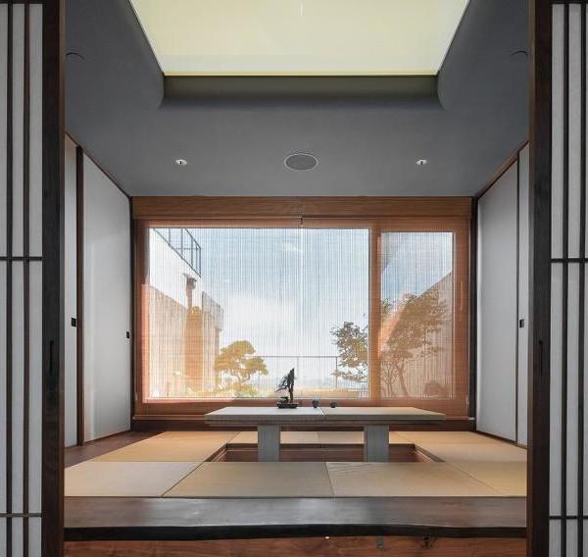Norfolk is the kind of place that once you’ve lived there, you always want to go back.
We built this house about five years ago, and it’s been great to return to where I grew up and have my mum down the road again! We bought the old barn and piggery, and worked with Niall Maxwell, from Rural Office for Architecture to develop the design. My husband Sean and I have known Niall for a while, and we knew we had quite similar design aesthetics.
Sean is a graphic designer and I’m a landscape designer, so we both have a strong eye for detail, and we found the relationship with Niall to be very comfortable and productive. All of us are quite pared back and minimalist in our styles, so the emphasis was very much on making the most of what we had – the lovely Norfolk flint, and the views.
A big consideration was how the building was going to link with the garden. As a family we live outside as much as we do inside; even in the winter the four of us will sit outside on the veranda and have a cup of tea. And, being a landscape designer, I was focused on how to extend the internal footprint to outdoor living spaces by connecting the building with planted areas up close to the house.
The garden is designed around two courtyards and all the doors open out onto them. It’s ideal because a courtyard layout negates most of the wind impact, meaning that spending time outside is much more comfortable for more of the year. The south east courtyard is exuberantly planted and was designed with rich autumnal colours in mind, whereas the west courtyard is calmer with evergreen planting and basalt setts, which give it a European style. It’s glorious when it catches the afternoon sun.
We also have a separate area with an outdoor kitchen; we deliberately moved this away from the courtyard spaces because we really liked the idea of these being calming, rather than all about food preparation!
Our house is in what was the piggery, which is a wonderful single-storey space, and the main barn is still to be converted. At the moment we just use the barn for parties and entertaining – it’s such a lovely luxury to have this beautiful Georgian barn at your disposal, although when we bought it it was being used as farm storage, and was filled with old tractors and hay.
We’ve kept the original flint wall of the piggery, and almost everything else is new. We were very careful in our selection of materials though; we wanted the barn to instantly feel like it’d been there for years. We purposely selected very patinated materials – lots of wood and other things that had softened with time.
The house feels very warm and cosy, but it works equally well as an entertaining space. In addition to the barn, the courtyards make great party spaces – you can open up both sides of the house and people can spill outside. We didn’t design it with that in mind, but it’s ended up being a perfect gathering space.
Sean and I did a lot of interior design ourselves, so it’s very much in line with our aesthetic. I’ve been very inspired by the Japanese idea of Wabi-Sabi, which is basically about accepting imperfection. Right at the beginning we spoke about the idea of building up layers of texture, instead of having crisp white walls and pristine floors. Very quickly we moved away from a concrete floor, instead taking inspiration from a 1950s Breuer building with a wonderful brick floor giving it a Wabi-Sabi kind of softness.
We’ve lived in very minimal places before, and were very conscious that we wanted this place to be cosier. That said, we’re still working on some minimalist principles. We wanted to break away from the way we had been living, where everything is hidden away; we wanted to select and curate beautiful things to be on show. We’re really passionate about books so we wanted to see them, and be reminded that we had them.
We went to Copenhagen for the weekend to select some lights for the house – it ended up being a bit of a mission! The problem with Copenhagen is that everything shuts around midday on a Saturday. After touring the city all morning, we eventually discovered an out-of-the-way street full of second hand and antique shops. We found a fantastic light shop and ended up tracking down the owner and convincing him to open it up for us. We ended up selecting two lights from there. One is above the table, and the other is outside, above the barn door.
I think the only thing we feel is missing from the house now is a swimming pond, although it feels quite hard to justify considering how close we are to the sea. If you put your swimming costume on before you leave the house you can literally be in the sea within six minutes! However, we also own the meadow next to our house, and I love the idea of having a natural swimming pond there – there’s something really beautiful about the softness of the water in natural pools.
For me, it’s the connection between indoors and outdoors, and using that to blur the boundaries of your living space. I also think it’s about considering using smaller spaces well, therefore using less resources and heating to live. This house is a perfect example of that.
I’d miss everything: the boot room for dumping all your outdoorsy stuff, the fire area for evening gathering and daytime lounging, the cosy bedrooms that open onto the garden, the outdoor lounge area and the outdoor kitchen. But most of all it’s a great spot in the countryside, very private with expansive views, I think that’s probably what I’d miss the most.
I love all the modernist properties in Hampstead because they are evocative of such visionary thinking at a time when Modernist principles were quite rarefied.
If youre looking bring a hint of the outdoors back to the city, explore our collection of properties featuring lush botanical interiors.
{{item.text_origin}}

