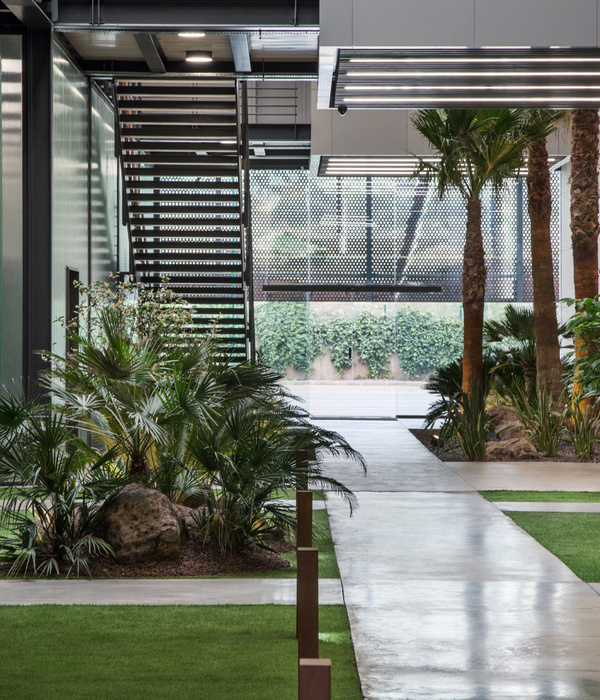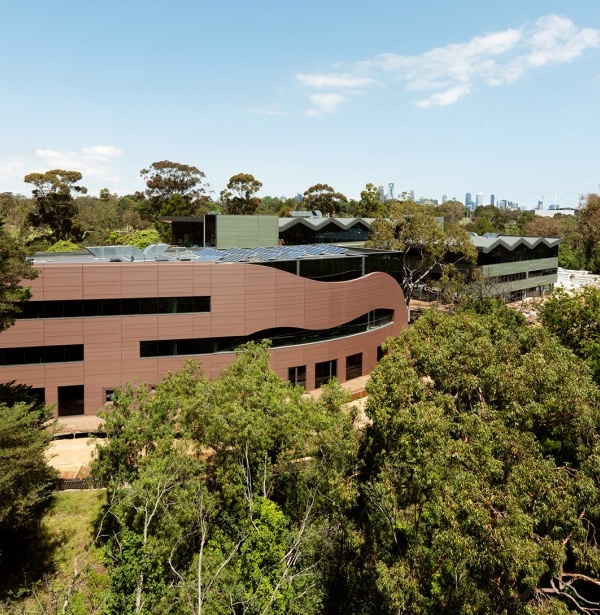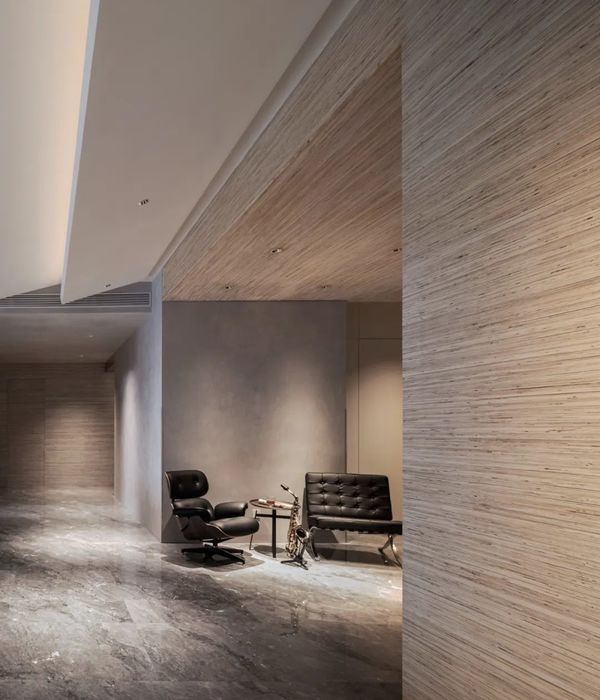Architect:Berrel Kräutler Architekten;Herzog Architekten
Location:Geneva, Switzerland; | ;
Project Year:2018
Category:Offices
The primary administration building of the Swiss Federal Social Security Funds on Avenue Edmond-Vaucher in Geneva was constructed in the 1970s. An open competition was launched in 2010 when the building was in need of restoration and the space requirements had increased sharply. The joint offices of Berrel Berrel Kräutler and Herzog Architekten won the competition for the extension and refurbishment. After four years of construction work during ongoing operations, the whole building was successfully put back into service in the summer of 2018.
The extension is a ten-storey building that is directly docked onto the existing building. The impressive placement of the existing high-rise into the Parc des Franchises is retained through the direct attachment of the new and narrow volume. The extended building is now almost twice as large and accommodates around 1,000 workplaces under one roof. The architects have interwoven the old and new elements into a consistent unity by strengthening the qualities of the existing structure, but also complementing and developing them further. The new volume’s alignment, scale and materials are inspired by the existing building. The new façade consists of prefabricated concrete elements and picks up the expression of the existing building.
The previously exterior and now extended ground floor has been connected and closed with a continuous base-façade. It is moulded as an open and diverse spatial landscape with views onto the park and accommodates the reception area and the restaurant. A large training centre is located on the lower ground floor. It is lit by a two-storey foyer that connects the lower with the upper ground floor. These two floors for public use distinguish themselves by the interior fittings with precious materials such as beige terrazzo for the floors and dark oak wood for the walls.
On the office floors, on the contrary, simple materials with light colours are implemented. Only the secondary and circulation rooms are painted in vibrant, bright colours. The working places are aligned along the façade in a structure that can be expanded and adapted in a flexible way. From the hallway in between the cores, stunning views open up to all sides.
▼项目更多图片
{{item.text_origin}}












