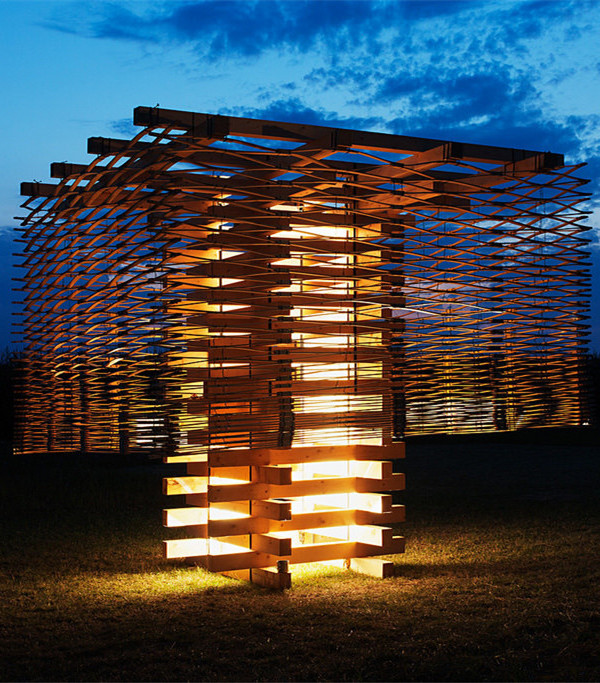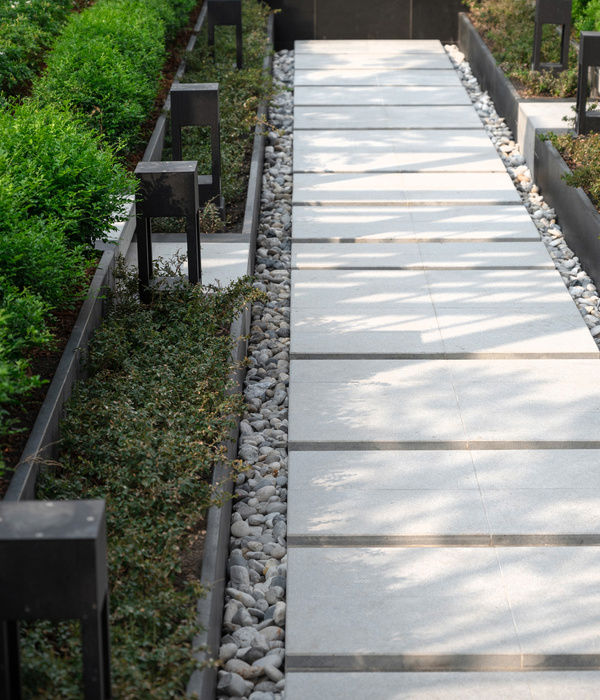佐治亚理工学院宣布 Kendeda 大楼创新可持续设计荣获生命力建筑挑战(Living Building Challenge,以下简称 LBC)认证,该挑战是世界上最具雄心和整体性的绿色建筑成就。国际未来生活研究所的认证表明 Kendeda 大楼是世界上最环保的建筑之一。
The Georgia Institute of Technology today announced that the Kendeda Building for Innovative Sustainable Design has earned Living Building Challenge certification, the world’s most ambitious and holistic green building achievement. The certification from the International Living Future Institute independently verifies that the Kendeda Building is among the greenest in the world.
临街外观,street view©JONATHAN HILLYER
▼近景,closer view©JONATHAN HILLYER
Kendeda 大楼所在的佐治亚理工学院院长Ángel Cabrera 说:“我们认为自己有责任以身作则。这座建筑赞颂了人类智慧的力量,这种智慧帮助我们在面临巨大挑战时找到解决问题的方法。我们一直希望校园可以变成创新实验室,从而激励并培养未来推动科技和改善环境的引领者,这座建筑完美地达到了我们的预期。”
伏顶棚下的社交空间,social space under the photovoltaic canopy ©JONATHAN HILLYER
▼入口,entrance©JONATHAN HILLYER
想要获得 LBC 认证,项目必须在 12 个月的运行周期内证明其对能源和水的净效益。这意味着它利用基地再生能源产生的能源需要比消耗量多。此外,该建筑在基地收集并处理的雨水也比消耗量大,包括饮用水。Kendeda 大楼满足了 LBC 的七大要素——场所、水、能源、健康++ 幸福、材料、公平以及美丽。在美国东南部同等规模的建筑中,它是首个获得 LBC 认证的建筑。当地温暖而潮湿的气候给项目带来诸多挑战,尽管如此,在整个运行周期内,大楼屋顶上的太阳能电池板为所有电气系统提供了 225% 的电力。此外,它收集、处理及过滤的水量是建筑运行所需水量的 15 倍之多。
The Living Building Challenge (version 3.1) requires a 12-month performance period, during which time the project must prove it is net-positive for energy and water. This means it generates more energy from onsite renewable sources than it uses. The building also collects and treats more rainwater onsite than it uses for all purposes, including for drinking.Meeting all seven Petals in the Living Building Challenge — Place, Water, Energy, Health + Happiness, Materials, Equity, and Beauty — the Kendeda Building is the first Living Certified building of its scale in the Southeast U.S., where a warm humid climate poses many challenges. In spite of this, over the performance period the building generated 225 percent of the energy needed to power all of its electrical systems from solar panels on its roof. It also collected, treated, and infiltrated 15 times the amount of water needed for building functions.
光伏顶棚下的绿化区域©GREGG WILLETT green area under the photovoltaic canopy
▼顶棚细部,details©JONATHAN HILLYER
Kendeda 基金会的创始人 Diana Blank 向佐治亚理工学院捐赠了 3000 万美元建造该大楼,她表示:“我们与佐治亚理工学院合作是因为这里拥有世界一流的人才,他们离开 Kendeda 学院楼后将成为工程师、建筑师、科学家、产品设计师、城市规划师和政策制定者。我们通过提高建筑性能标准,促使佐治亚理工学院变得更好。”
“We partnered with Georgia Tech on this transformational project because the institution is full of world-class problem solvers. Students passing through the Kendeda Building today will be the engineers, architects, scientists, product designers, urban planners, and policy makers of tomorrow,” said Diana Blank, the founder of The Kendeda Fund, whose $30 million grant to Georgia Tech made the building possible. “By raising the bar for building performance, we are encouraging Georgia Tech to keep reaching higher.”▼屋顶露台,roof terrace ©GREGG WILLETT
▼屋顶实验室,rooftop lab©GREGG WILLETT
▼蜂箱观测站,beehiveobservation station ©GREGG WILLETT
该项目的目标是维护佐治亚理工学院的教育使命,同时通过推动再生建筑和创新思维,以及展示环境管理、社会公平和经济发展之间的协同作用,来改善美国东南部的建筑、工程和建设行业。再生建筑创造的能源和水量多于消耗量。佐治亚理工学院通过建造再生建筑,为他人展示出一条改变气候变化、维护人类健康和解决社会不公等问题的道路。
The project’s goal is to support the educational mission of Georgia Tech while transforming the architecture, engineering and construction industry in the Southeast U.S. by advancing regenerative building and innovation, and by showcasing synergies between environmental stewardship, social equity, and economic development. Regenerative buildings create more resources than they use, including energy and water. Through the act of creating buildings that are regenerative, Georgia Tech is charting a path for others to reverse climate change, support human health and address social inequalities.
▼分析图,diagram©Miller Hull
LBC 包括七个名为“花瓣”的性能类别,这些类别又细分为 20 项条令,项目必须满足这些条件才能获得认证。Kendeda 大楼的性能指标包括: •高效节能的机电设备,紧凑的建筑外形,每年可提供 225% 建筑所需能源的 330 千瓦光伏顶棚。 •光伏顶棚为建筑遮阳并收集雨水。水储存在 5 万加仑的水箱中,经处理后用于各种用途,包括饮用。 •该楼由不含“红色清单”上有害化学品的材料组成,例如双酚 A(BPA)、卤化阻燃剂、邻苯二甲酸盐和甲醛等,虽然这些化学品常见于大多数建筑,但它们已被证明会危害人类及环境健康。 •来自可持续森林的木材、回收材料及其他材料来源显著地减少了建筑的隐含碳排放。 •该项目通过消除 99% 的建筑垃圾,以及采用从当地回收的材料,例如用于结构平台的再生木材和厕所中的回收石板瓦等,使回收垃圾多余产出垃圾。 •堆肥厕所几乎消除了将饮用水用于冲马桶的情况,还使排泄物转化为肥料供外部使用。 •该楼允许所有人进出,其主要亮点在于连接一层空间的无障碍坡道,它使所有人都具有相似的空间体验。 •设计团队与施工团队通过促进公平、包容的社区意识,超越了 LBC 的公平指标。例如,该项目的天花和地面由总承包商与帮助流浪者自力更生的非营利组织 Georgia Works! 合作完成。
▼剖面草图,sketch©Miller Hull
▼剖透视,sectional perspective©Miller Hull
The Living Building Challenges consists of seven performance categories called Petals that are subdivided into 20 Imperatives, which must be met to earn the certification. Performance metrics from the Kendeda Building include the following:•Energy efficient electrical and mechanical equipment, a tight building envelope, with a 330-kilowatt photovoltaic canopy that supplies 225 percent of the building’s energy needs on an annual basis.
•The photovoltaic canopy shades the building and captures rainwater. The water is stored in a 50,000-gallon cistern in the basement, before being treated and used for all purposes, including drinking.
•The building is composed of materials screened for hazardous “Red List” chemicals, such as bisphenol A (BPA), halogenated flame retardants, phthalates, and formaldehyde. Chemicals on the Red List have been shown to harm human and environmental health, even though they are common in most buildings.
•Wood from sustainably managed forests, salvaged materials and other sourcing strategies significantly reduce the building’s embodied carbon emissions.
•By eliminating 99 percent of its construction waste and incorporating reclaimed locally sourced materials, such as reclaimed wood for the structural decking and salvaged slate tile in the restrooms, the project diverted more waste from the landfill than it sent to the landfill.
•Composting toilets nearly eliminate potable water use for sewage conveyance and allow for human waste to be turned into fertilizer for use off-site.
•The building allows for universal access. Its central feature is an accessible ramp connecting the terraced main floor so that all people have a similar experience throughout the project.
•The design and construction team went above and beyond the Living Building Challenge Equity Petal by promoting an equitable and inclusive sense of community. To build the ceiling panels and floor systems, for example, the general contractor partnered with Georgia Works!, a nonprofit helping chronically homeless men become self-sufficient.▼室内概览,overall view of the interior © JONATHAN HILLYER
▼通高中庭,thedouble height atrium ©JONATHAN HILLYER
▼讨论区,the discussion area ©GREGG WILLETT
▼讨论区向室外开放,the discussion area is open to the outside©GREGG WILLETT
▼无障碍坡道连接一层空间,the accessible ramp connects the main floor©GREGG WILLETT
▼会堂,auditorium ©GREGG WILLETT
Skanska 公司负责乔治亚州和南卡罗来纳州建筑施工的执行副总裁兼总经理 Scott Cannon 说:“生命力建筑是未来趋势,多年来,我们一直致力于可持续发展,并且已经看到这种项目如何成为重塑人们对建筑环境看法的催化剂。该项目展示了适用且可效仿的方案、材料以及技术,可应用于东南部其他类似环境标准的建筑。”
"Living Buildings are the future," said Scott Cannon, executive vice president and general manager of Skanska’s building operations in Georgia and South Carolina, the general contractor. "We’ve been committed to sustainability for years and have seen how projects like this are a catalyst to reshape how people think about the built environment. It illustrates the practical and replicable solutions, materials, and technologies that other buildings in the Southeast can use to meet similar environmental standards."
▼二层平台,platform on first floor©JONATHAN HILLYER
▼中庭旁的学习区域,study area beside theatrium ©GREGG WILLETT
再生设计是有弹性且碳中和的,有助于应对气候变化。Kendeda 大楼还证明再生设计可以在遭受洪水和干旱袭击的地区处理雨水、节约饮用水、降低下游洪水风险、减轻现有基础设施的负担并节省公用事业的开销。
Regenerative design is resilient and supports carbon neutrality, helping to fight climate change. In a region challenged by flooding and drought, the Kendeda Building also shows that regenerative design can treat stormwater, conserve potable water, lower the risk of downstream flooding, reduce burden on existing infrastructure, and save money on utilities.
▼仰视中庭,looking up to the atrium ©GREGG WILLETT
Lord Aeck Sargent 事务所的 Joshua Gassman 是该项目的首席建筑师之一,他表示:“毫无疑问,我们已经证明在亚特兰大和整个东南部地区,建筑可以实现净能源效益。我们通过详细分析和完善的建筑科学,为大楼的使用者提供舒适环境,将他们与自然联系起来并且享用基地内的水电设施。我们已经做到了这一切,并且为未来创造出清晰、可持续的愿景。”
“If there was any doubt, we have shown that net positive energy and net positive water are both within reach in Atlanta and across the Southeast,” said Joshua Gassman of Lord Aeck Sargent, one of the lead architects on the project. “Using analytics and sound building science, we were able to provide comfort to the building’s occupants, connect them to nature and the history of the place, and live within the water and energy means of the site. We were able to do all of this while creating a clear and sustainable vision for the future.”▼教学实验室,teaching lab©GREGG WILLETT
▼实验室一角,corner of the lab©GREGG WILLETT
Miller Hull Partnership 事务所与 Lord Aeck Sargent 事务所合作完成该项目并且是另一栋 LBC 认证建筑 Bullitt 中心的首席设计团队,其负责人 Margaret Sprug 说:“我们从 Bullitt 中心吸取了经验,并将这些理念应用于新气候和新建筑类型。Kendeda 大楼是该地区可持续和再生设计推动者的灵感源泉和聚集地。”
“We took the lessons we learned from the Bullitt Center and adapted those ideas for a new climate and new building type,” says Margaret Sprug, principal at The Miller Hull Partnership, which designed the building in collaboration with Lord Aeck Sargent and served as the lead architect of the Bullitt Center, another well-known Living Building. “The Kendeda Building serves as an inspiration and gathering place for people from around the region who are advancing sustainability and regenerative design.”▼通往地下的楼梯,stairs to the basement ©GREGG WILLETT
▼走廊,corridor©GREGG WILLETT
▼设备间,MEP ©GREGG WILLETT
Kendeda 大楼所包含的知识和工序已经被应用于其他项目。数千人参观了该项目,整个设计团队和施工团队也通过该项目深刻地学习了可持续建筑的知识,每天使用该建筑的学生和管理人员也都将把这些知识带至世界各地,并将其应用到自己未来的项目中。
The knowledge and processes of the Kendeda Building are already being translated to other projects. Thousands of people have toured the project, the entire design and construction team have learned deep sustainability lessons throughout the life of the project, and the students and administrators who inhabit the building on a daily basis will all take these lessons out into the world and apply them to their future projects.
▼夜景,night view©JONATHAN HILLYER
一层平面图,1F plan ©Miller Hull
▼二层平面图,2F plan ©Miller Hull
▼负一层平面图,-1F plan ©Miller Hull
▼立面图 1,elevation 1©Miller Hull
▼立面图 2,elevation 2©Miller Hull
▼立面图 3,elevation 3©Miller Hull
▼剖面细部,details©Miller Hull
{{item.text_origin}}












