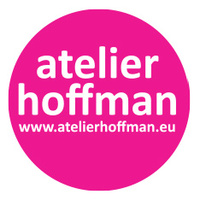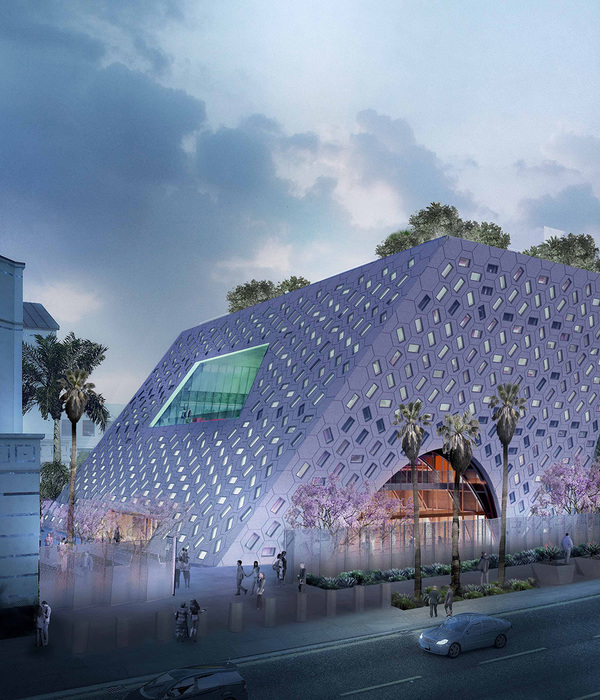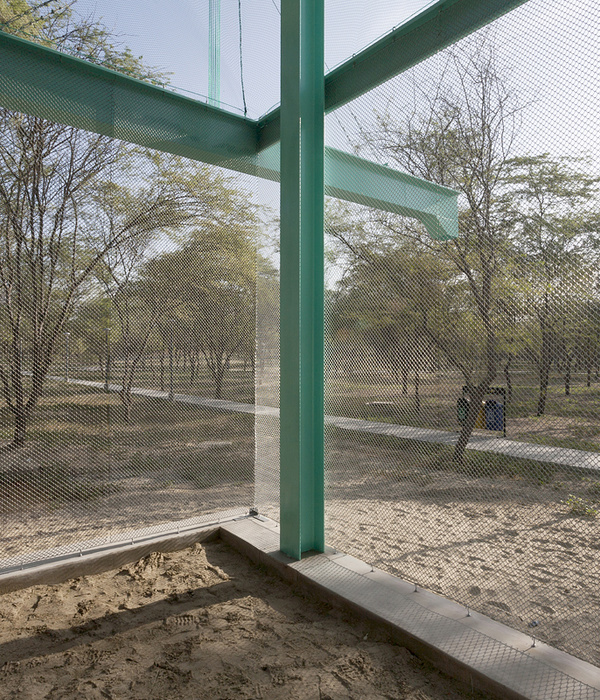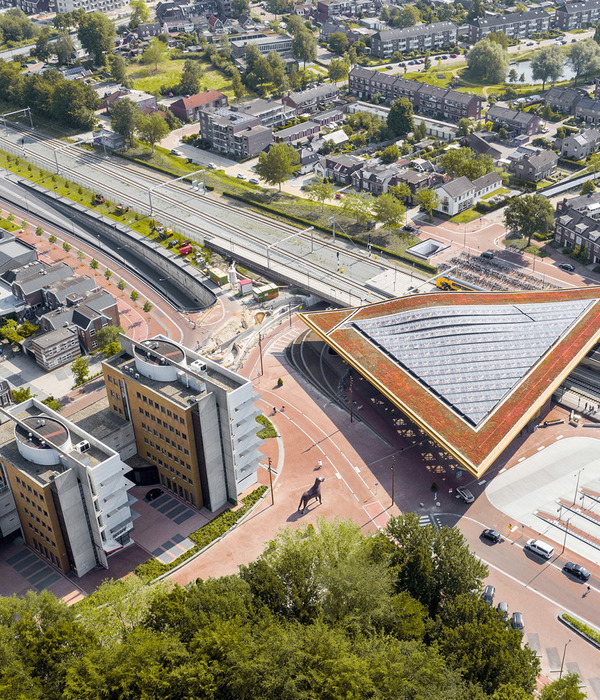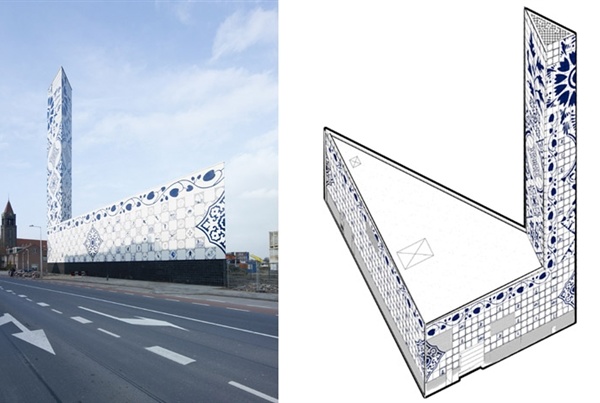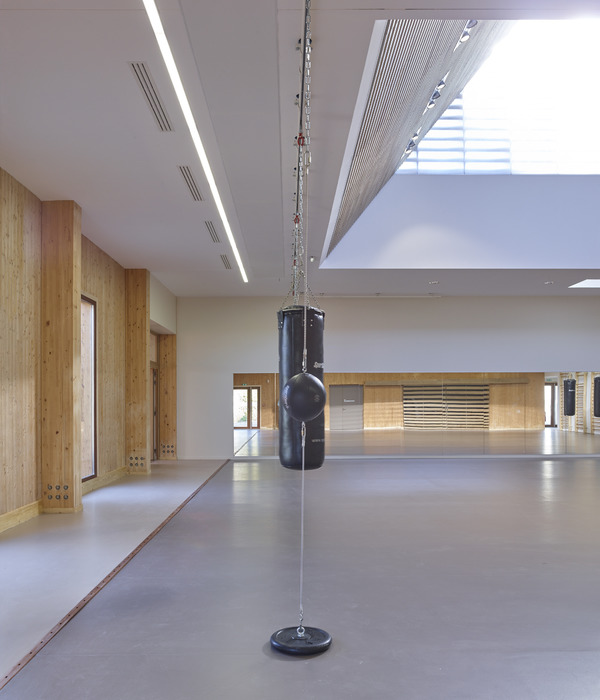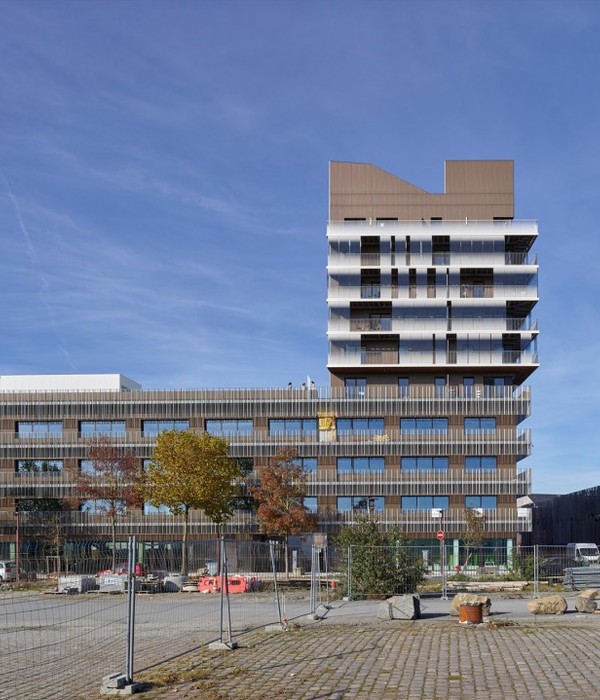工业遗址重生 | 捷克锅炉房改造
Drátovny a Šroubárny n.p.工业区由布拉格钢铁厂协会建造于1872年,位于伏尔塔瓦河沿岸的Dresden铁道附近,对附近城市的发展起到了重要的影响,并赋予其独特的环境和氛围特征。在过去,超过1600位居民在此生活和工作,如今仅剩不到100人,尽管这里还保留着所有必要的事物:住宅、铁路、基础服务设施、河流,以及人工种植的树木,当然最重要的还有它的场所精神。
The Brownfield (Drátovny a Šroubárny n.p. industrial estate) was established in 1872 by the Prague Association of Ironworks near the Prague – Dresden railway line by the Vltava river. It significantly influenced the development of the nearby municipalities and has left a considerable mark on this locality, giving it a unique character and ambience. In the past, more than 1600 people lived and worked here; nowadays it is less than a hundred, even though there is almost everything here: housing, railway, technical infrastructure, river, grown trees and, first and foremost, genius loci.
▼建筑外观,exterior view
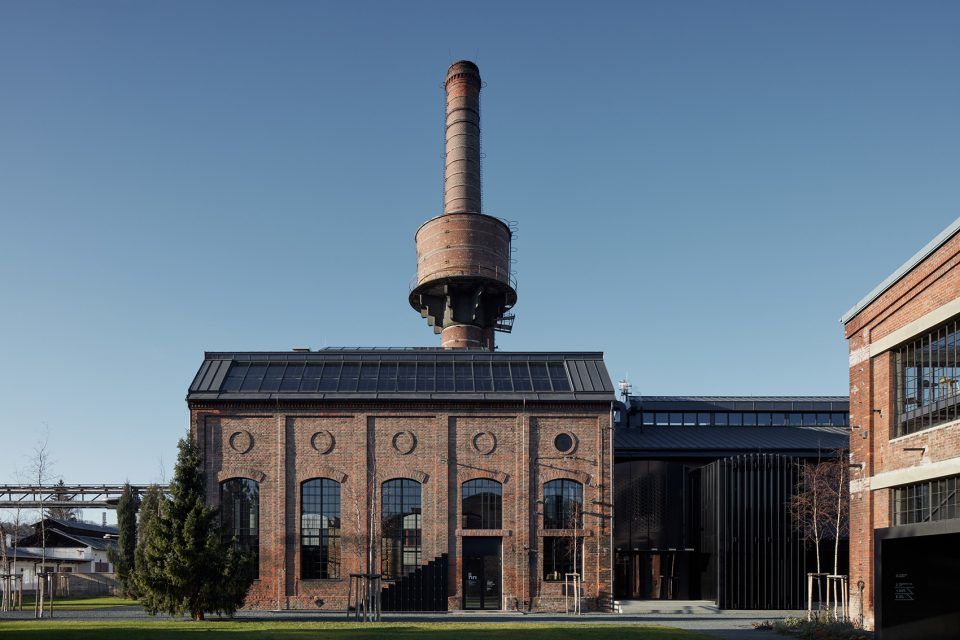
出于使用上的需要,原先的锅炉房位于翻新过的磨煤厂房旁边,它也是区域升级过程中的一个具有代表性的项目。这两座建筑所在的场地是该区域历史最悠久的部分,也是其场所精神的诞生之处,因此建筑师决定基于充分的尊重和考量,在保护既有建筑且避免大动干戈的前提下,维持建筑本身的质量并为其赋予新的功能,同时强调其150年的工业历史传统。
The boiler house stands next to the already renovated Coal-Grinding Mill to which it was connected for operational reasons. It represents another important project of the gradual regeneration of the entire estate. The buildings in question are among the oldest parts of the estate and help to create its genius loci. That is why we made the decision to treat the project with respect and consideration, to preserve the buildings and avoid any significant changes, even though it is no longer possible to give them back their original functions. Our objective was to find a new use for them and, at the same time, preserve the quality of the existing architecture and urbanism and honour the fact that we are in the middle of an industrial estate with a near 150-year tradition.
▼改造后的建筑将用作文化、企业及社会活动的多功能展示空间,the future use of the building was defined as multifunctional showroom for cultural, corporate and social events
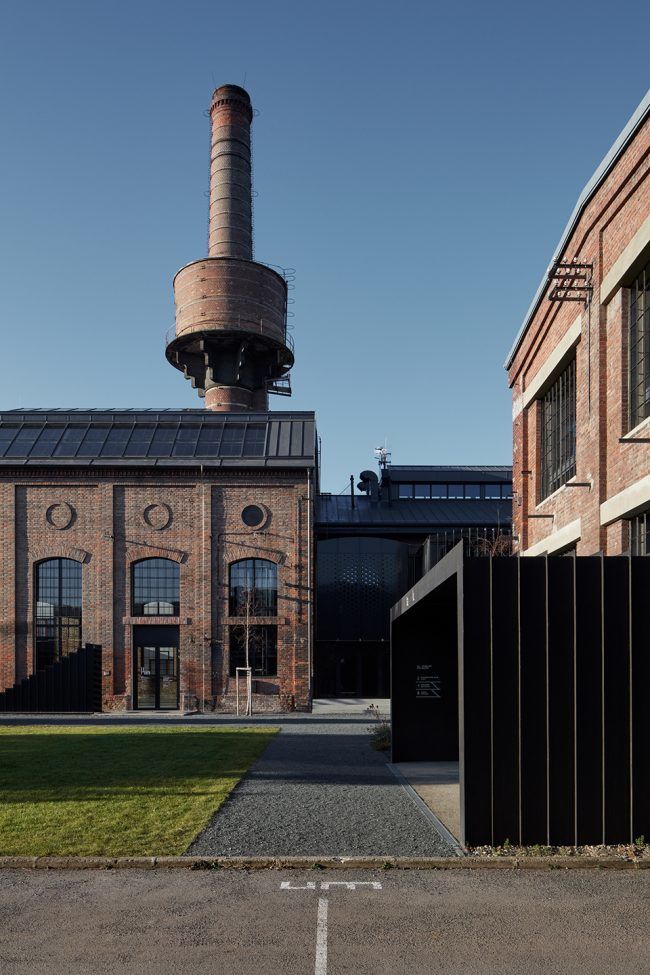
该项目涉及两栋相互关联的建筑。北部的锅炉房较为老旧,可追溯至1880年左右。随着生产力的增加,1921年修建了带有地下室和金属屋顶框架的新锅炉房,同年,其烟囱上还增加了一个水箱,并沿用至今。1991年以后,这两个锅炉房被用作仓库和卡车车库,后又于2002年停止使用,并一直处于失修状态。建筑师未对场地的空间布局和城市化痕迹作任何实质性的改变,仅进行了景观美化的工作,包括铺设新的道路,种植树木和草坪。磨煤厂房和锅炉房之间还新修了一条人行道,连接了该区域的主干道与河流。
The project concerns two, interconnected buildings. The construction of the older northern part of the boiler house with wooden trusses dates back to around 1880. In 1921, following an increase in production, a newer boiler house with basement and metal roof framework was added to it. In the same year a water tank was build onto the chimney which works to this day. After 1991 the buildings were used as a warehouse and a garage for electric platform trucks. In 2002 they stopped being used altogether and fell into disrepair. We did not make any substantial changes to the spatial arrangement and urbanism of the place. There was landscaping carried out, part of which were the newly built paved roads followed by planting trees and lawns. Between the Coal-Grinding Mill and the Boiler House a pedestrian street was built leading from the main estate road towards the river.
▼黑钢板定义出入口区域,呼应了锅炉房的工业历史,the new entrances defined by black steel elements responding to the building’s industrial history
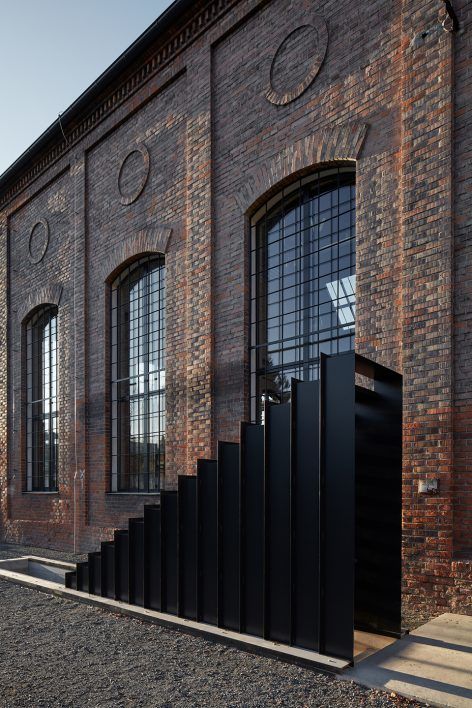
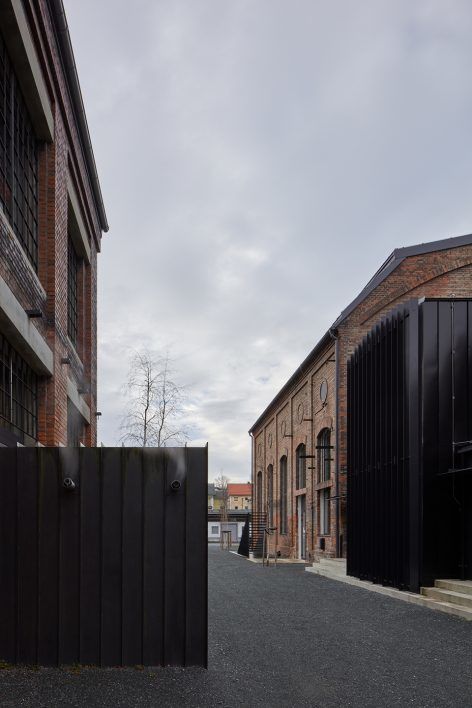
设计的目的在于保护既有建筑,使其摆脱过去所有不合理的改建工程,并恢复原来的工业特征,使其历史功能在翻新后依然能够反映在外观上。建筑师还对空间布局进行了简化和调整,使其适应新的功能需要。建筑的基本形状、构造和体量保持不变,砖墙的修复也使用了与原有建筑相同的材料。
Our objective was to preserve the building, rid it of all unsuitable alterations carried out in the past and give it back its original industrial character so that its historic function remains visible even after the renovation. We also wanted to streamline the layout and adapt the building to serve its new function. The basic shape of the house, its tectonics and volume remained largely unchanged. The brick cladding was restored using original bricks.
▼砖墙的修复也使用了与原有建筑相同的材料,the brick cladding was restored using original bricks
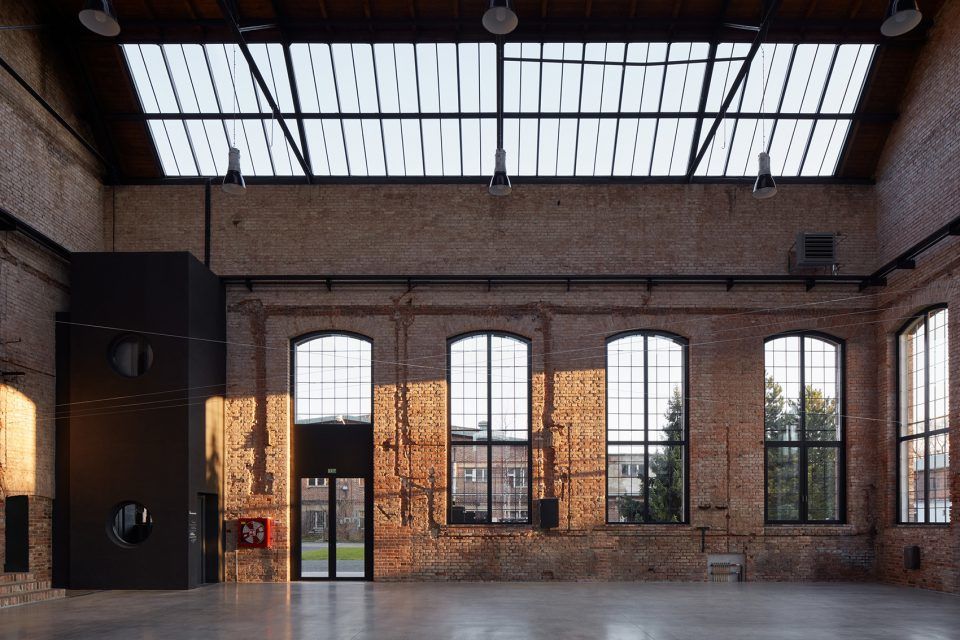
▼空间布局进行了简化和调整,以适应新的功能需要,the interior layout was streamlined to serve its new function
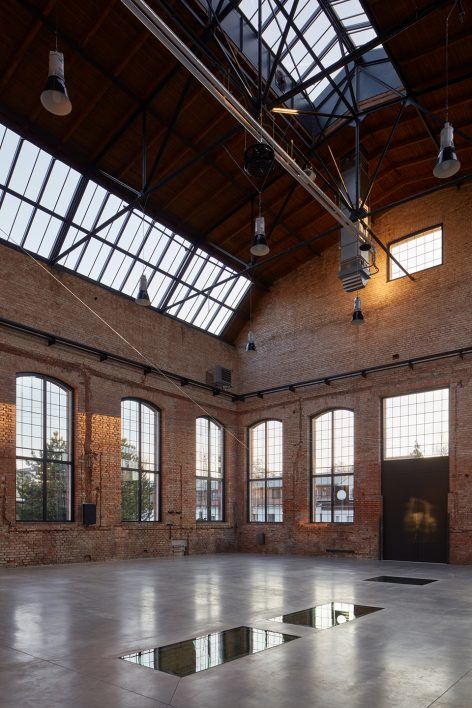
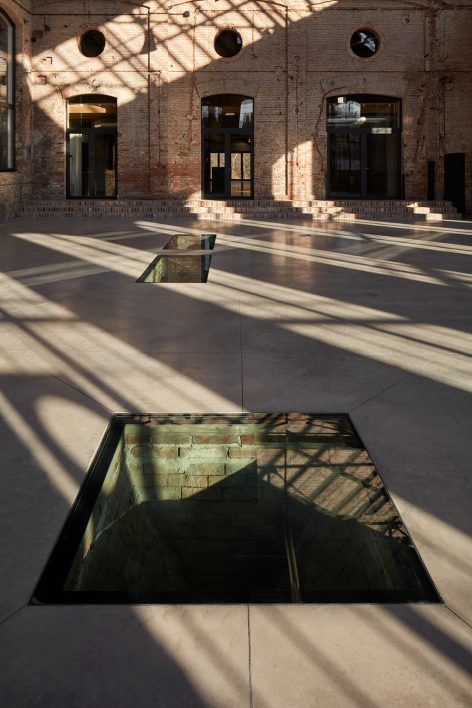
布局和技术解决方案充分考量了使用的灵活性以及建筑的长期可持续性(2002年该区域曾遭受洪水灾害)。改造后的建筑将用作文化、企业及社会活动的多功能展示空间,其目标是成为未来艺术文化区的核心,与传统工艺和技术创新形成具有代表性的共生关系。多功能厅位于建筑的南面。北部体量被重建为餐厅,主要在活动期间提供餐饮。地下室为原本难以进入的烟道和烟囱提供了新的入口路径。
The architectural design, the layout and the technical solution were created with regard to the required flexibility of use, a long-term sustainability of the building, and also with a view to the fact that the estate was hit by a flood in 2002. At the very beginning, we defined the future use of the building as multifunctional showroom for cultural, corporate and social events with an ambition to become the heart of the future arts & culture district existing in a symbiotic relationship with traditional crafts and technological innovations. The multifunctional hall is situated in the southern part of the Boiler House. The northern part of the Boiler House has been rebuilt to become a regular restaurant; however, it is currently used mostly for catering during events. The basement provides other facilities with a possibility of having a peak into the formerly inaccessible smoke flues and the chimney itself.
▼传统工艺和技术创新形成具有代表性的共生关系,a symbiotic relationship with traditional crafts and technological innovations
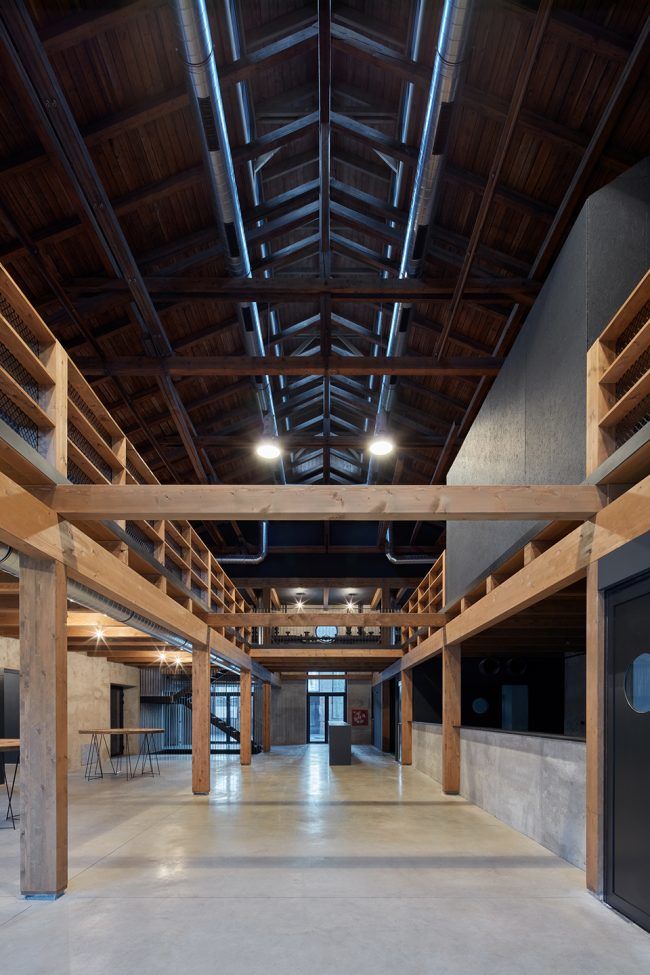
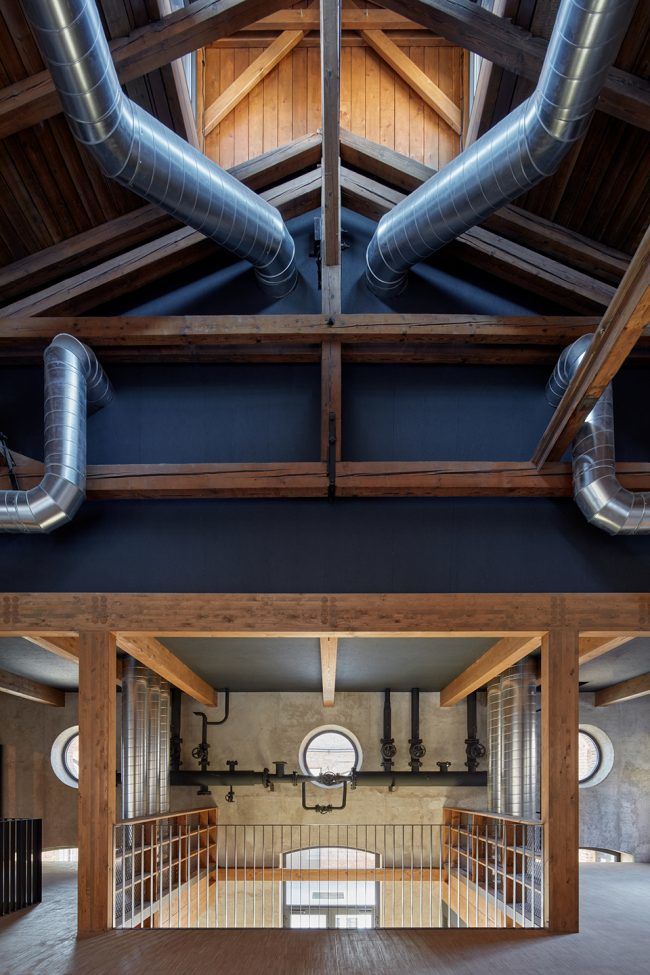
▼改造致力于维持建筑本身的质量,同时强调其150年的工业历史传统,the design aims to preserve the quality of the existing architecture and honour a near 150-year tradition of industry
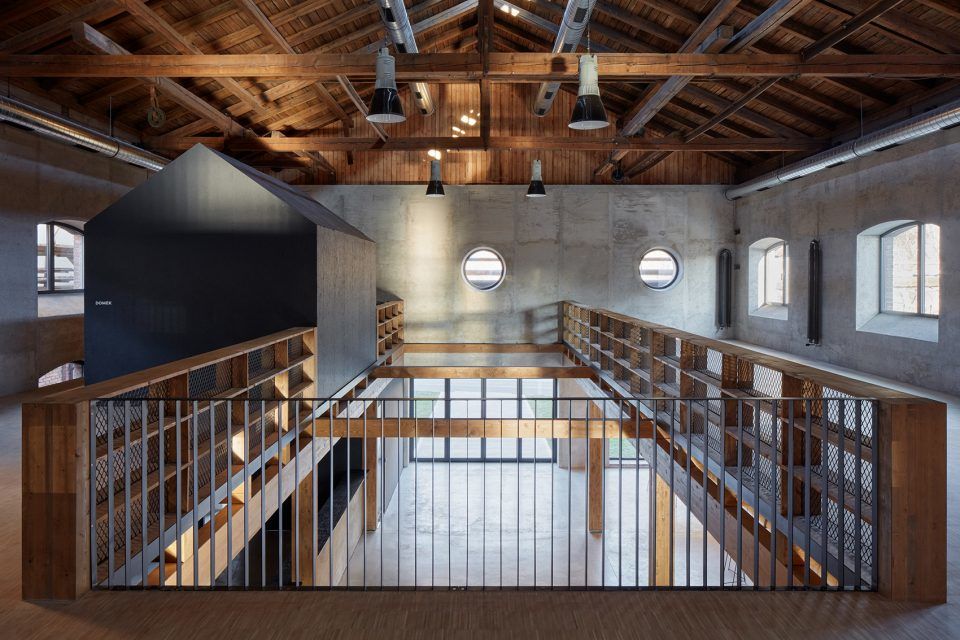
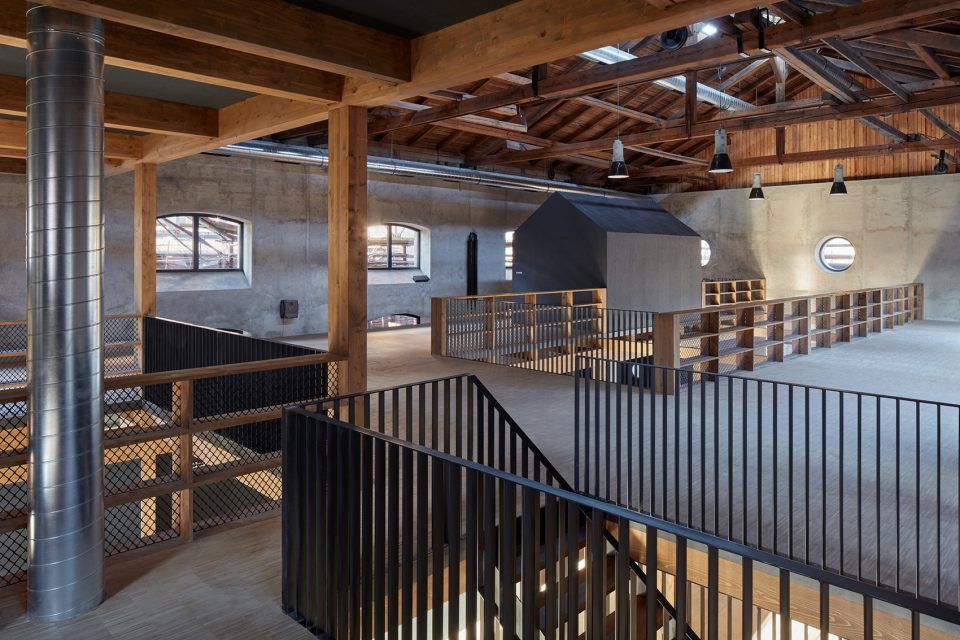
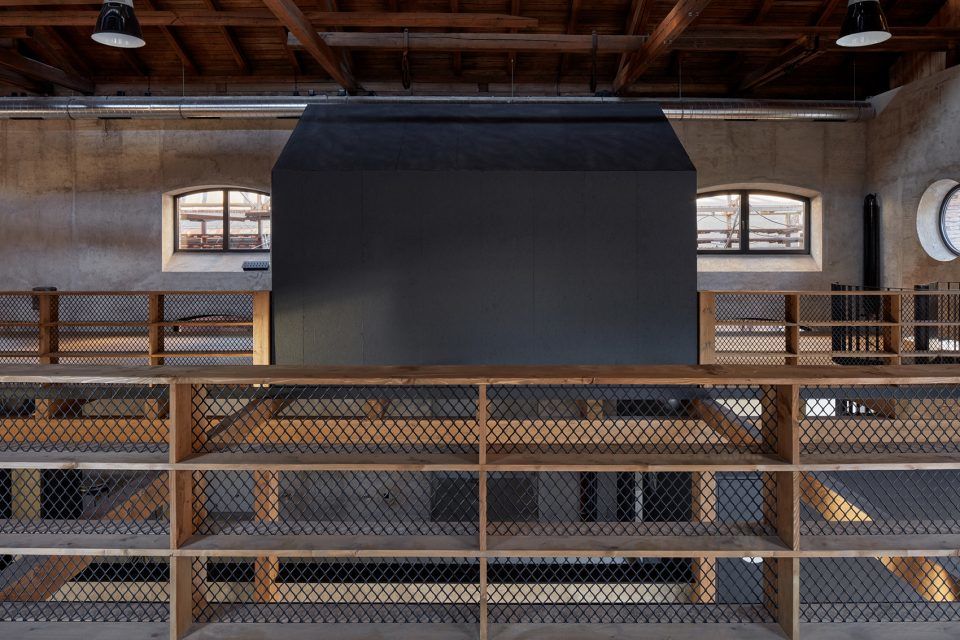
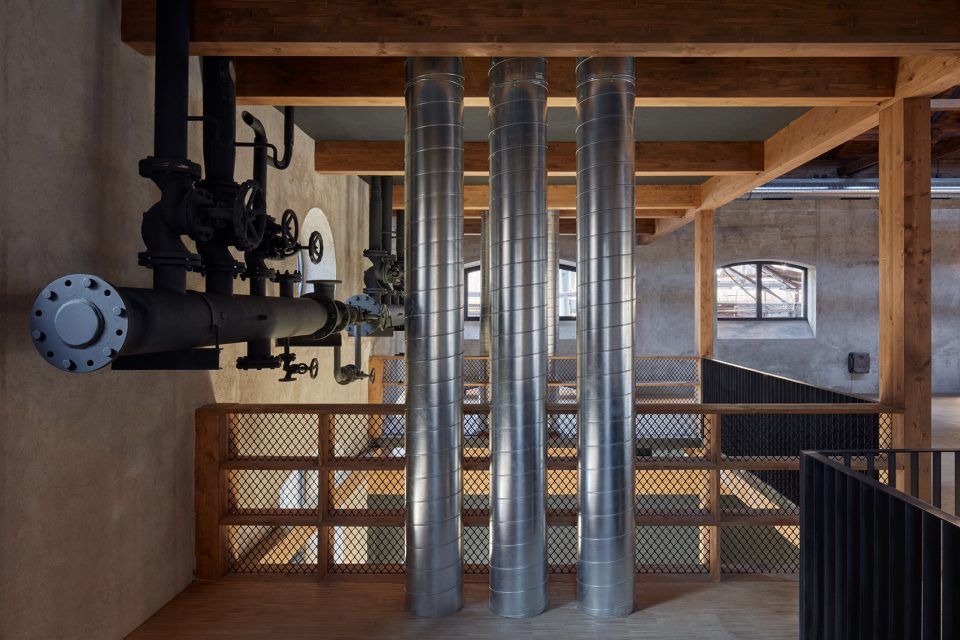
▼室内细部,detailed interior view
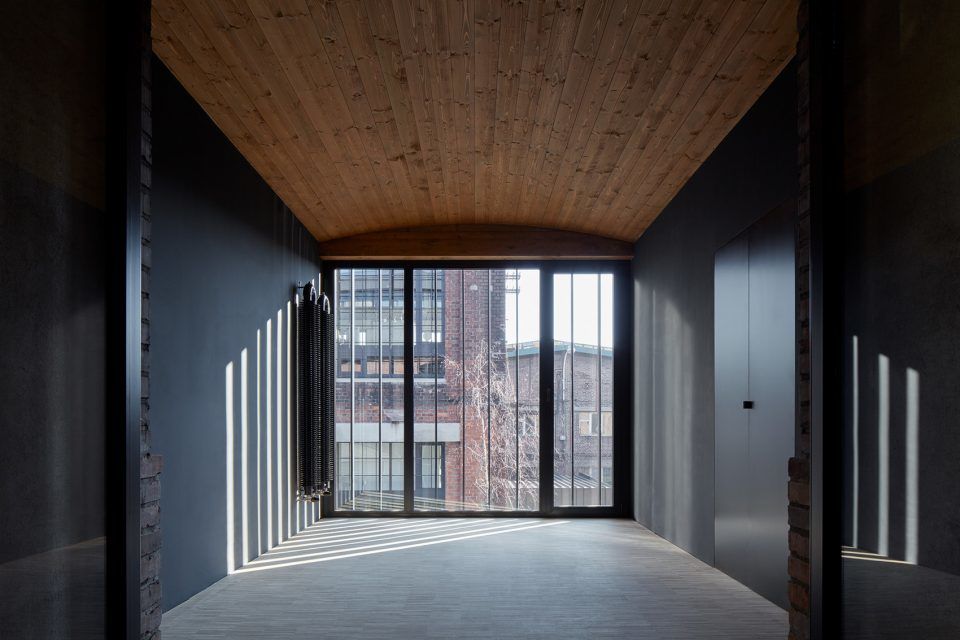
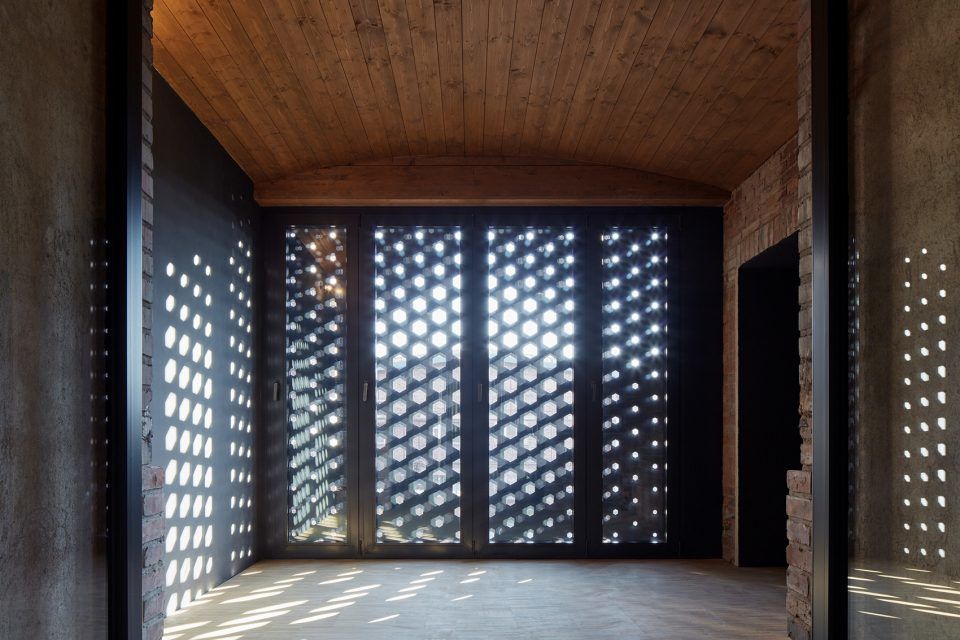
▼洗手间,toilet
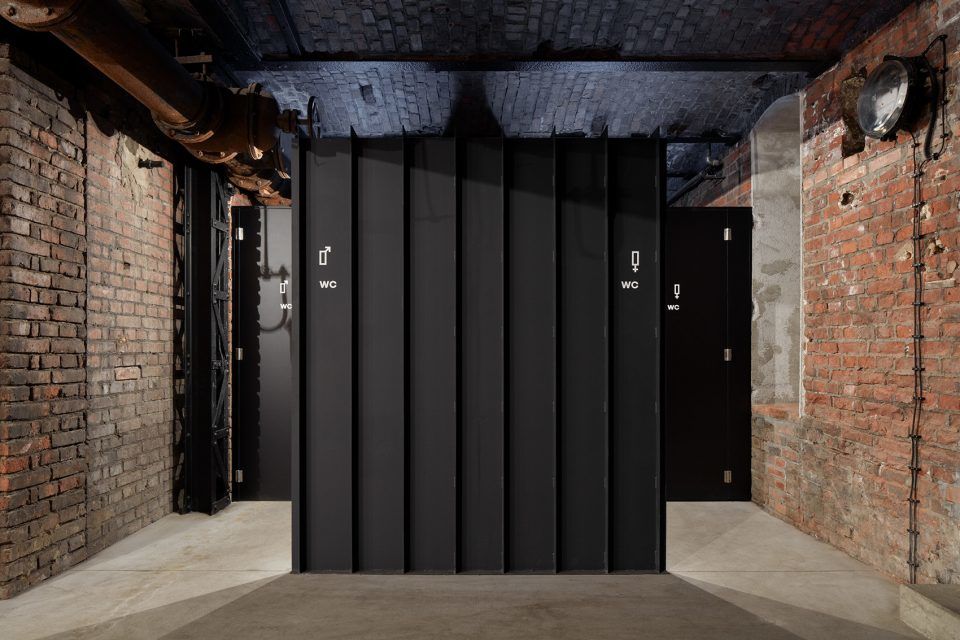
在下一期工程中,建筑师计划将铁路侧线整合到该区域的交通系统当中,并将现有的管道桥梁用作步行者的景观路线,以便将翻新的部分与尚未开发的区域连接起来。场地中还将设置供电动车和自行车使用的充电站。
For the next phase we are planning on integrating the railway siding into the estate’s transport system and using the existing pipeline bridge as a scenic route for walkers connecting the renovated parts with the yet undeveloped area in the northern corner of the brownfield. We also intend to include charging points for electric cars and bicycles.
▼从窗洞中窥见场所精神,a glance of genius loci
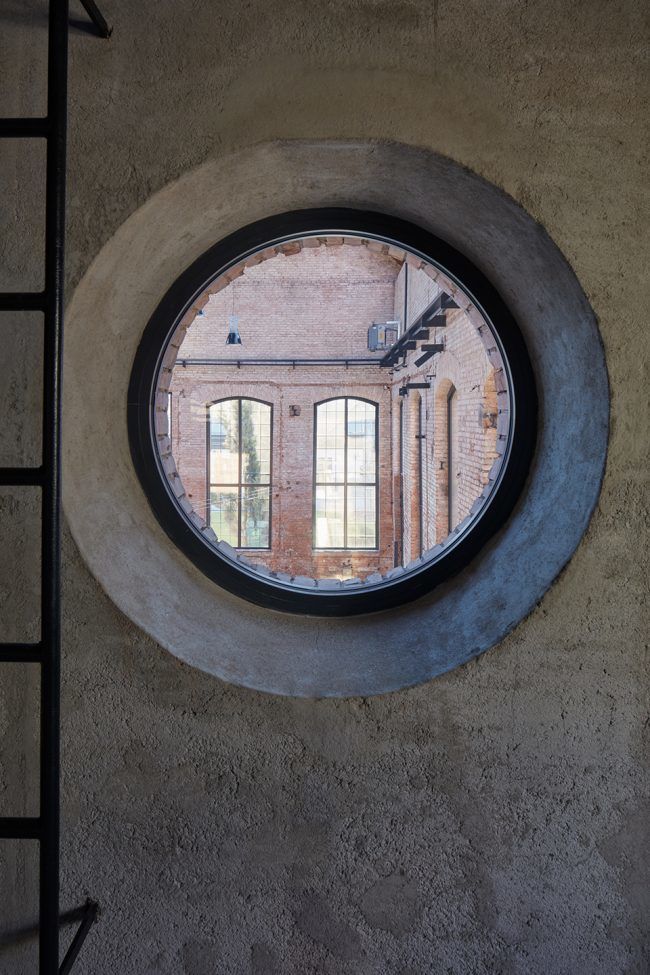
▼夜景,night view
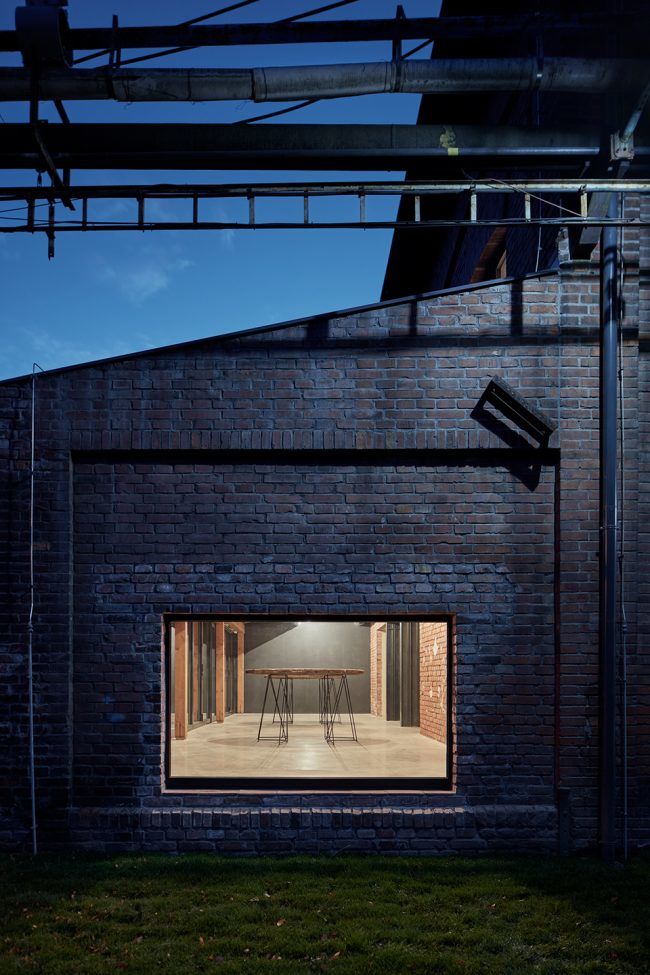
▼改造前的锅炉房,the old boiler house
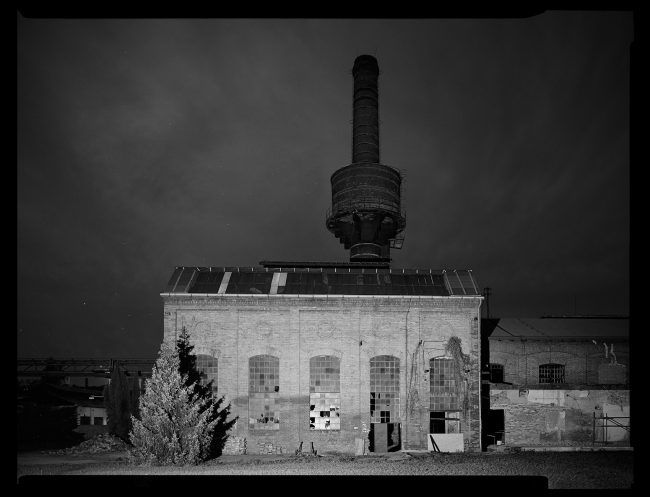
▼场地平面图,site plan
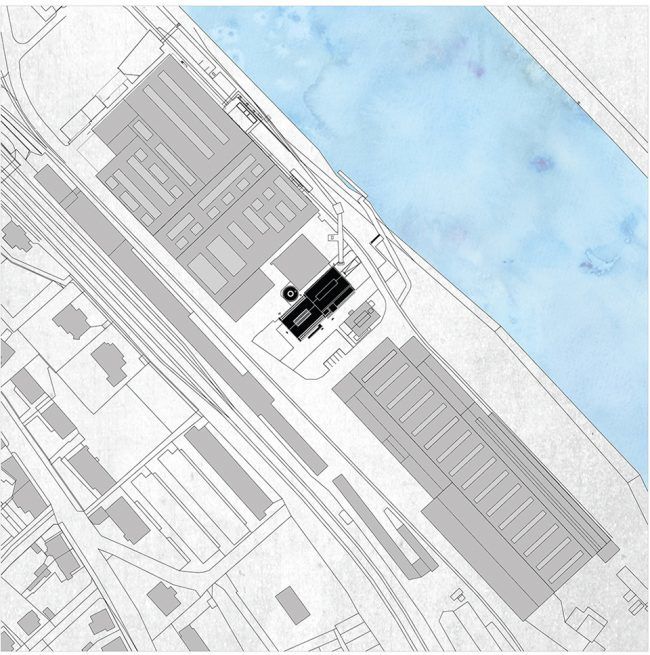
▼首层平面图,ground floor plan
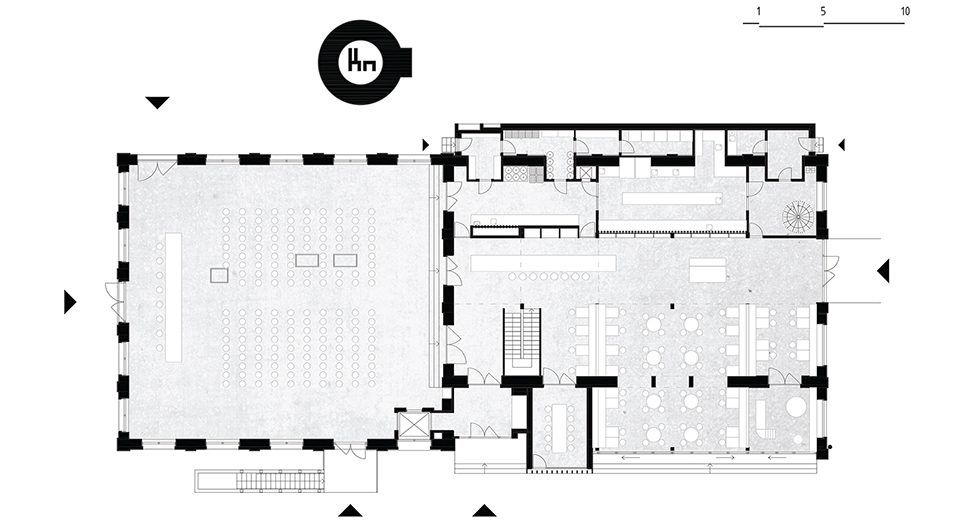
▼二层平面图,first floor plan
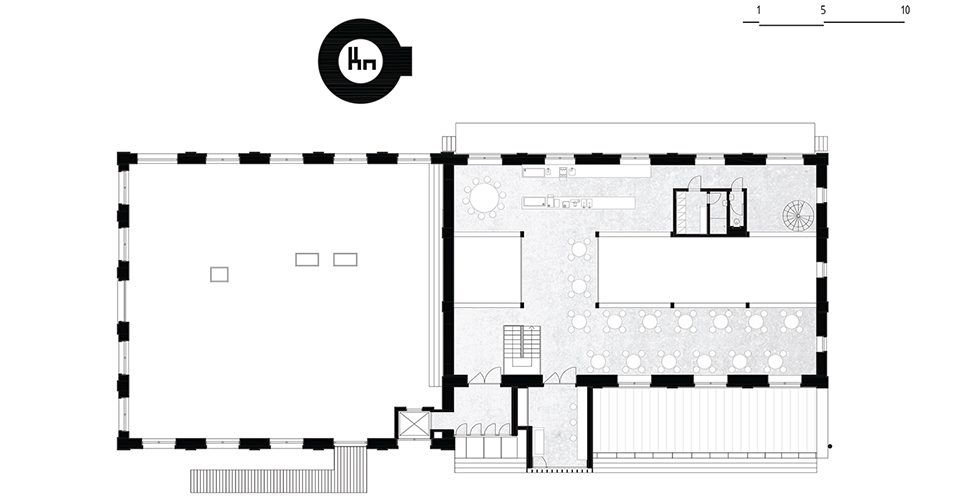
▼地下一层平面图,basement plan
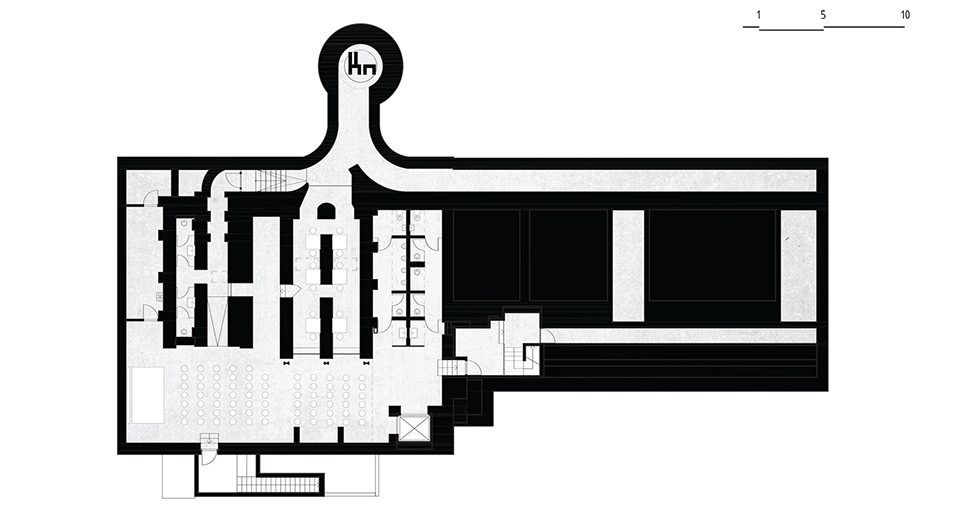
▼主立面图,front elevation
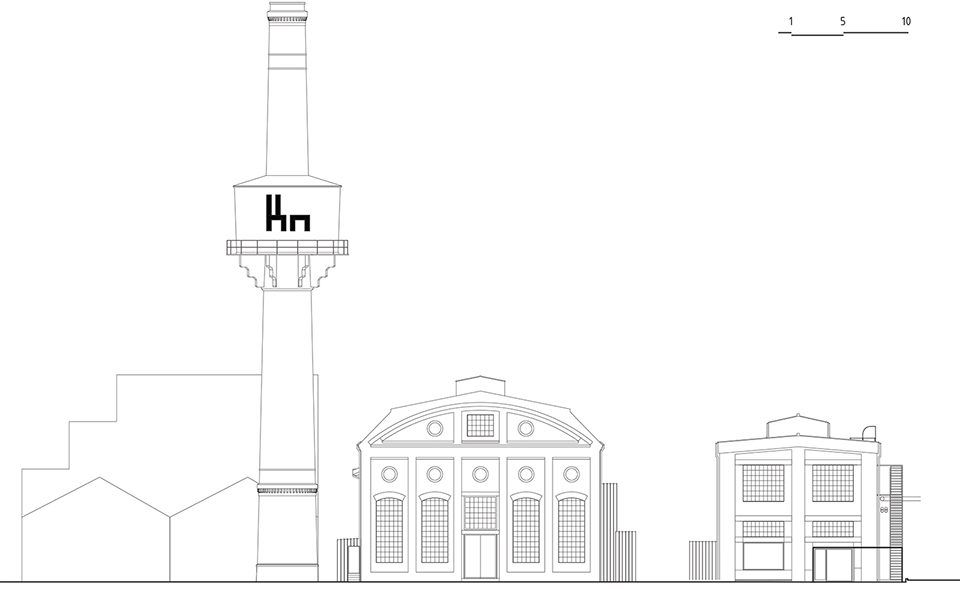
▼侧立面图,side elevation
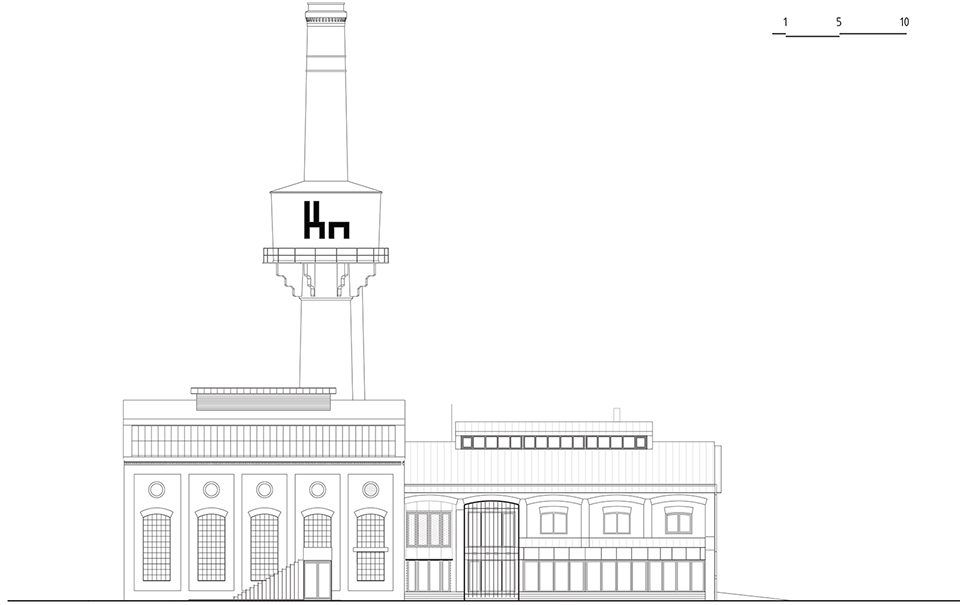
▼横剖面图,cross section
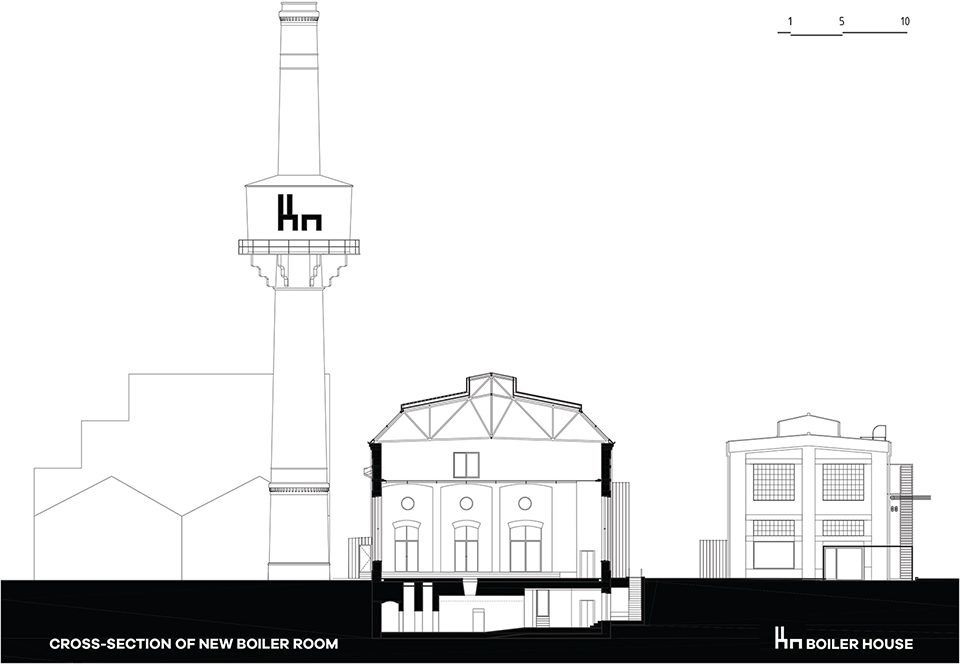
▼纵剖面图,longitudinal section
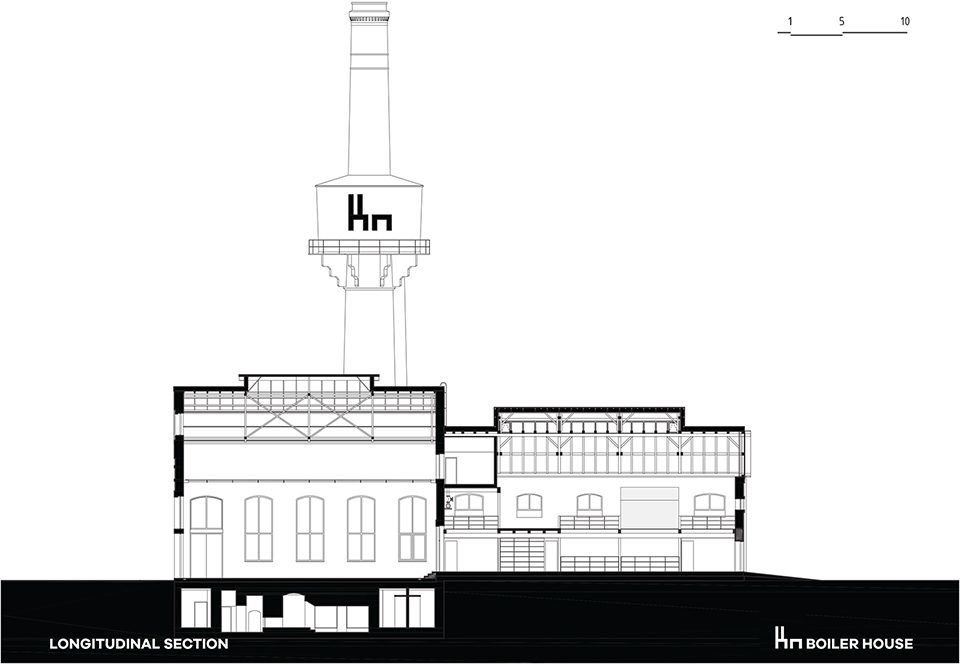
Project Authors / Architects: Atelier Hoffman – Ing.arch. Patrik Hoffman
Co-authors: Ing.arch. Simona Benátská
In collaboration with:
MgA. Matyáš Švejdík , Ing.arch. Rudolf Pástor
Ing.arch. Tomáš Havlíček
E-mail: atelier@atelierhoffman.eu
Address: Areál Šroubáren Libčice nad Vltavou
Client: Pelupro s.r.o.
Building site area: 1696 m2
Built-up area: 886 m2
Net internal area: 1391,83 m2
Gross internal area: 1688 m2
Gross building volume: 10,112 m3

