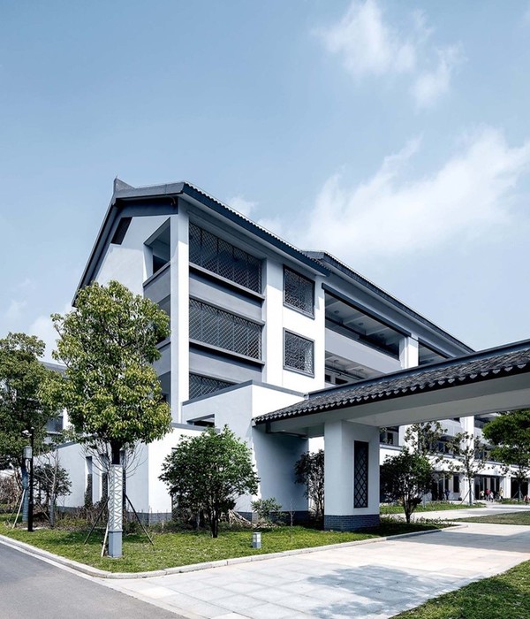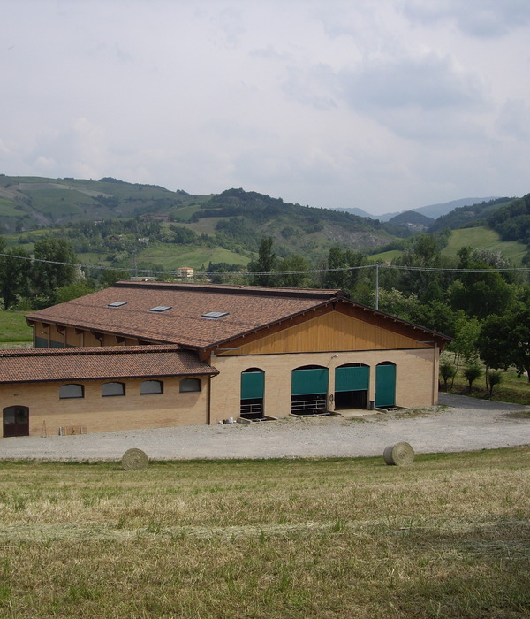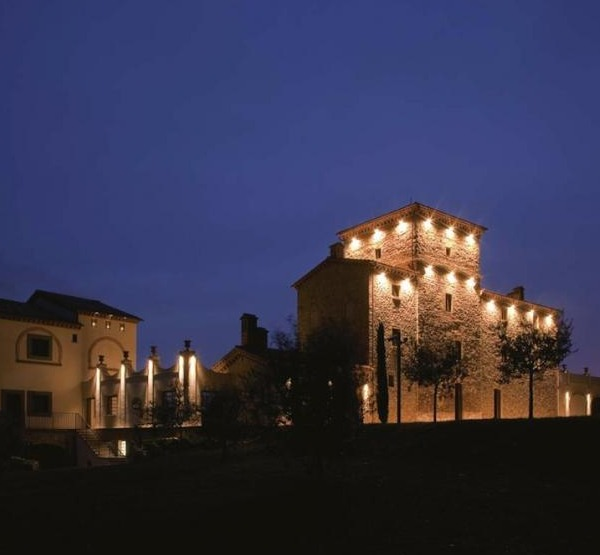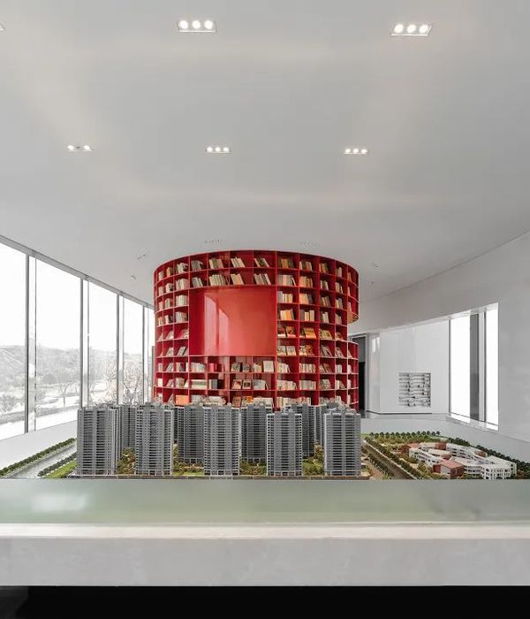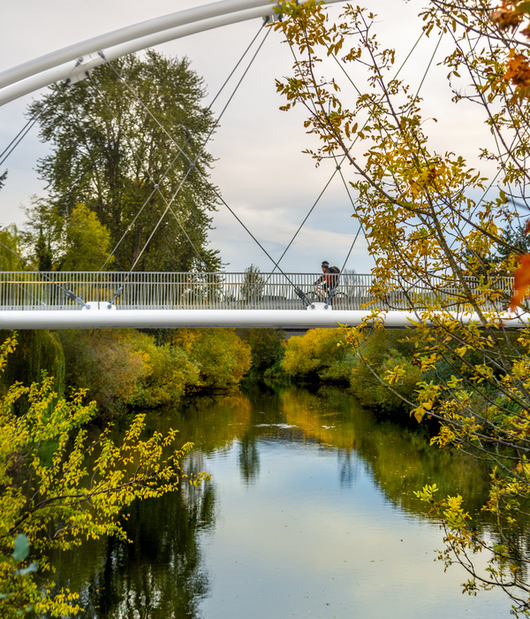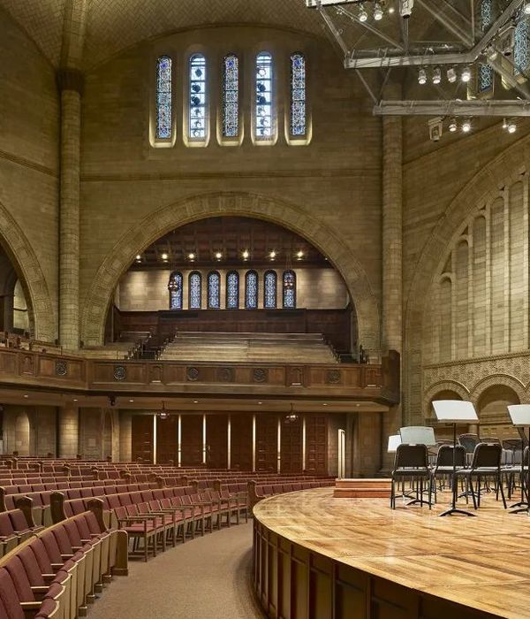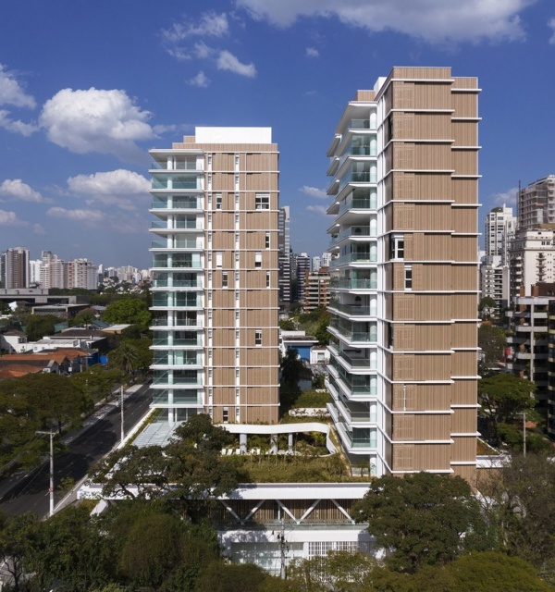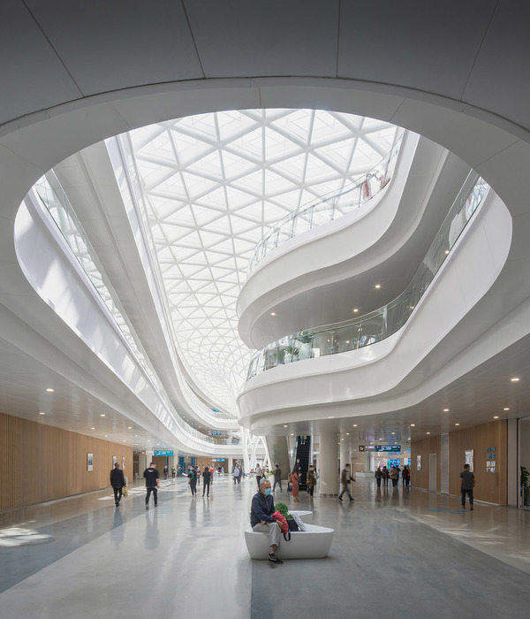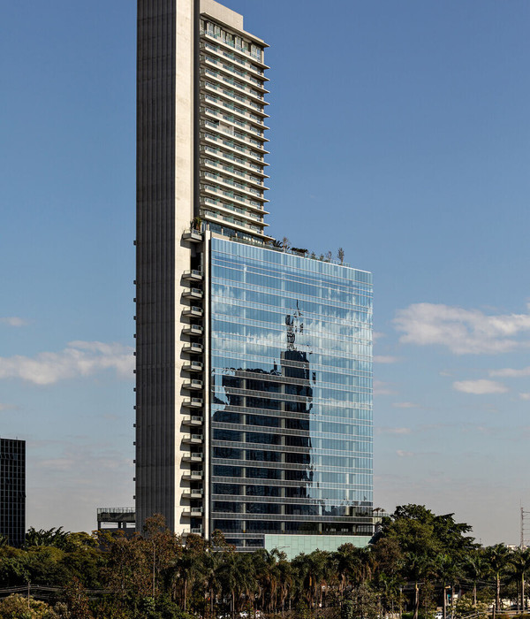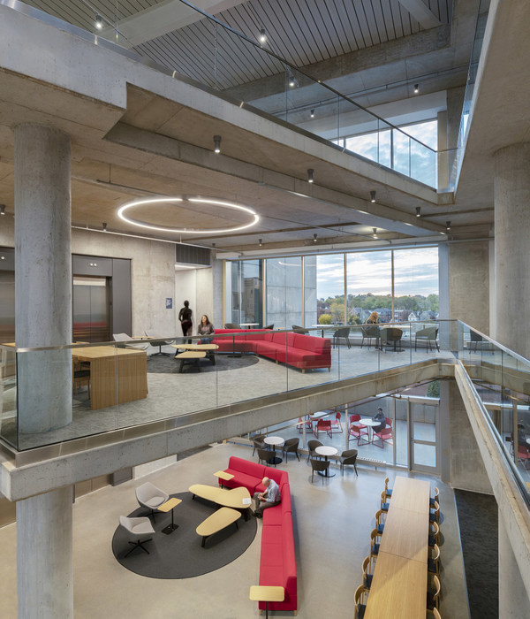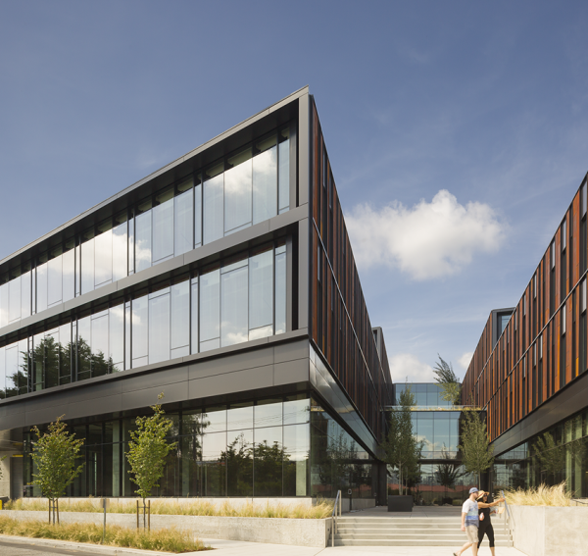With unprecedented specifications in the Panamanian market, the Argos Tower was designed in order to obtain investment return of the user. The merger of five businessmen who could not find offices with their standards of quality and efficiency for their business, resulted in this impressive building. This landmark building is located at the Santa Maria Business District, which is growing now in the capital city of Panamá. For its spatial richness and more attributes, the Argos Torre manages to sell about 90 % of their offices, before construction. Its structure exceeds twice the number of parking spaces per square meter of offices in biggest buildings. Committed to a LEED Core & Shell certification, building systems achieve the optimum sustainable practices in contemporary office buildings. The building achieves a reduction in energy consumption of approximately 30% of the electricity tariff, with the implementation of bankruptcy-soles vertical, unbalanced loads and air fully in line with the specifications of your camera glasses high efficiency. Its design achieves the optimization of each of their square meters in office areas, to have free slabs columns, filled with natural light and an eternal view of the golf course Nicklaus Design Santa Maria.
The project's sustainability is reflected not only in their systems but its spaces, providing the necessary comfort to a modern, enlightened and recreational areas such as the gym and work environment terrace, located on the upper level, where many workers have “Yoga” classes and other health activities and integration.
The architecture and interior design of the Argos Tower was designed by the internationally award-winning signature Arango +. Its construction has the attention to detail and quality that characterize all the works of Richard Holding Corp.
{{item.text_origin}}

