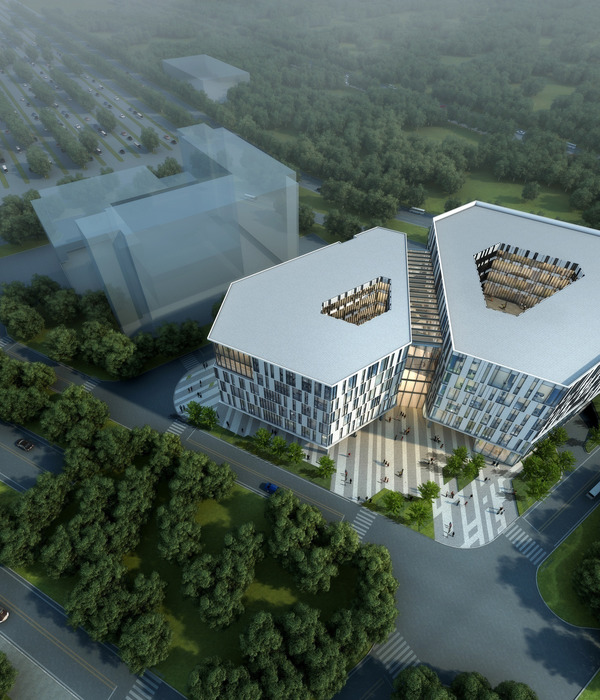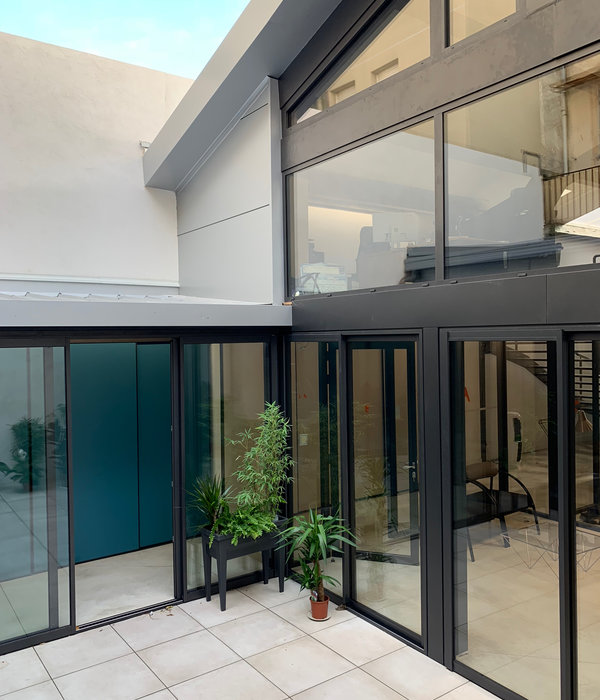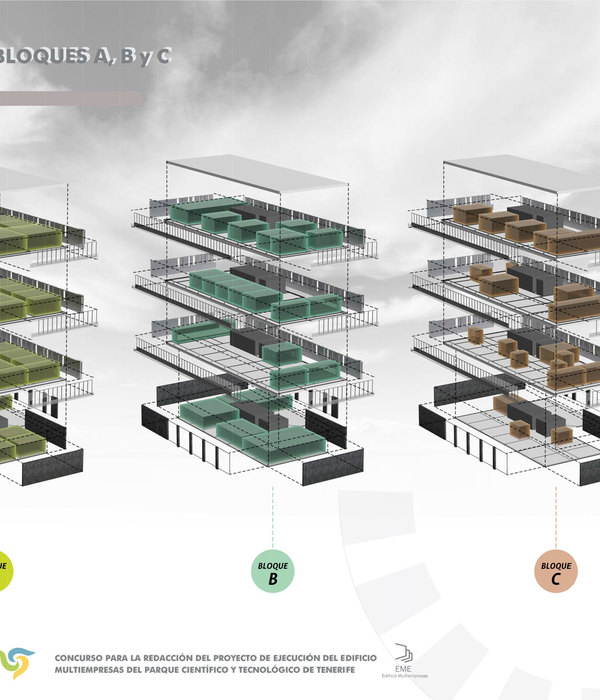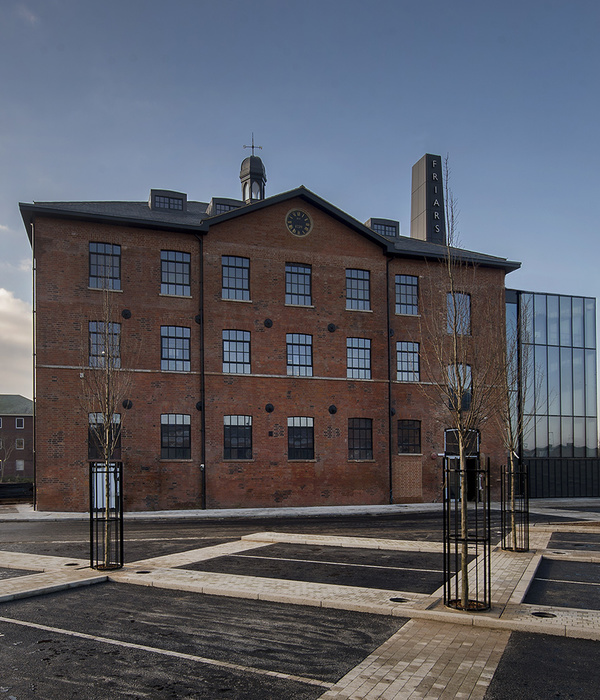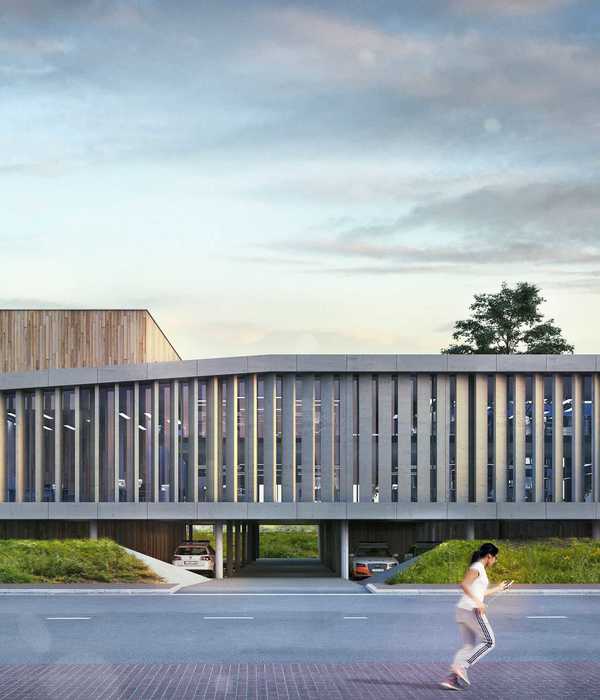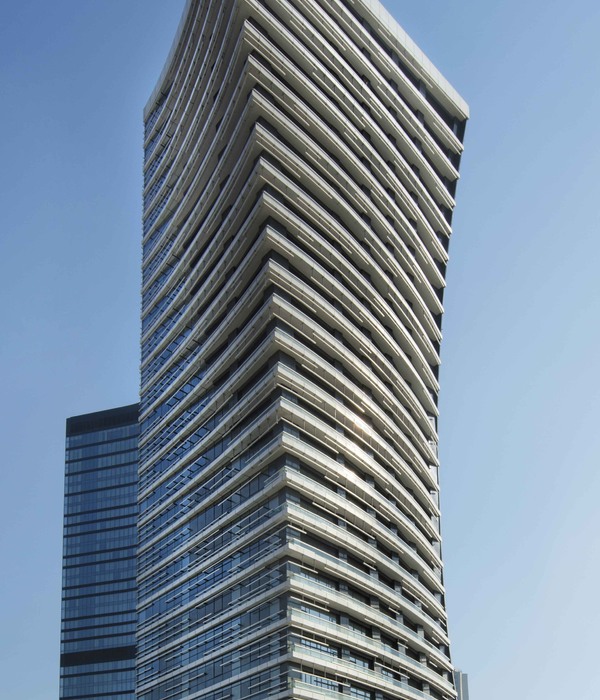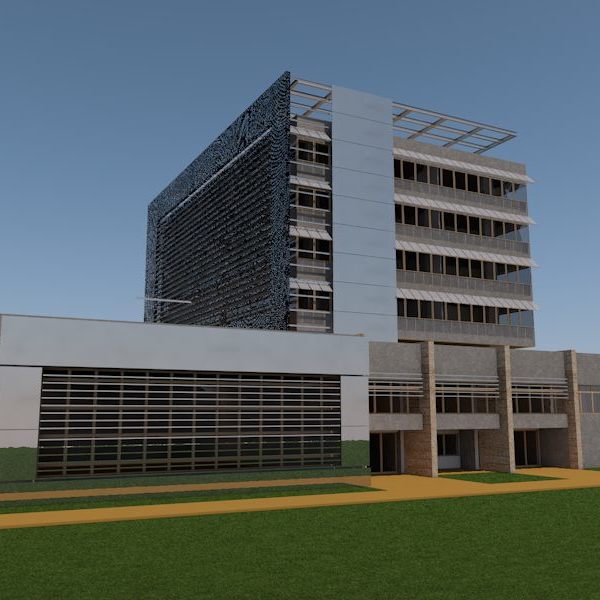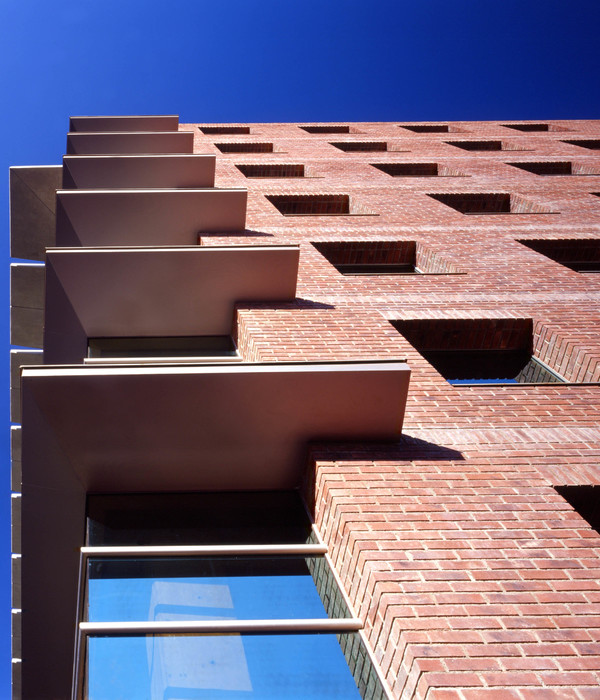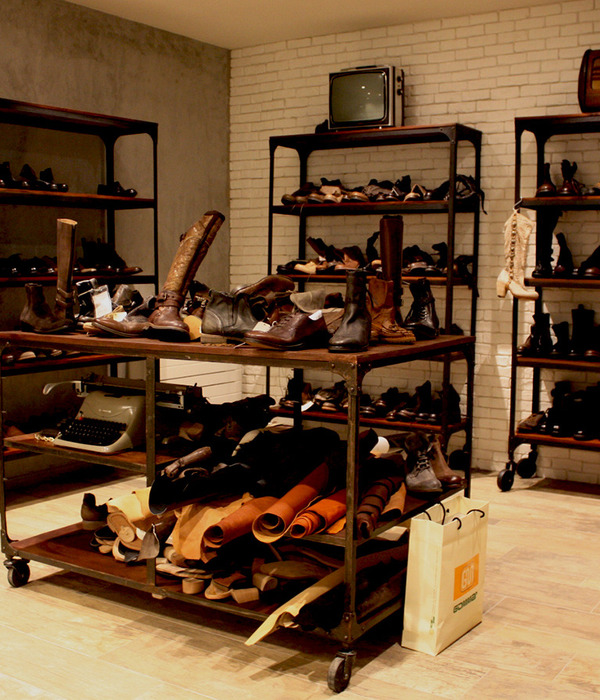The architecture of MacroCare Headquarters seeks to reflect the character of a trusting Technology company and also its motto of ‘Trusted Connection’. The interlocking masses and the tilting planes form a large void within the center of the building that not only becomes a green space but draws the eye towards this large open space where social connection and interaction occurs within the company. While cutting away or subtracting from the large mass to create a void within the very center, this internal court is where visual connection within the different functions occur as each program space look out into this large outdoor atrium, giving cohesion to the different departments that make up MacroCare office.
With weather conditions of the West-facing site, the front façade of the building had to be quite closed to block the harsh sun rays, therefore aluminium panels were designed to clad the entirety of the mass not only to give the building a prominent modern impression, but also in its detail of perforations and openings work to create self-shading and ventilation for the building. The angular turns interlock the mass to create an open void within the middle of this largely dense mass. This central void enables some greenery and nature to exist within the various programs as they face inwards towards this internal court that allows light and wind to filter through, providing a space of nature in the heart of the building.
Other green pockets are added within the building, namely small courtyards on the second and fourth floors that connect to the Gallery, Innovative Space and Workshop area, in aim of giving a better quality of work-life for the employees and main users of the building. The design of the approach and entrance of the building includes a reflecting pond that uses the same pattern as the façade panels but shift and tilt slightly to create subtle effects when the water and light filter through.
The narrow bridge crossing the reflecting pond, along with the randomly arranged columns on the deck that mimic tree trunks within the forest and perforated pattern canopy that filters subtle light through gives the entrance an ambience that is resembling nature, but in very distinctly modern materials and environment. In the evening, the perforated pattern canopy cast shadows onto showroom, creating a digital translation of the natural tree canopy; a feature experience for the visitors of MacroCare.
{{item.text_origin}}

