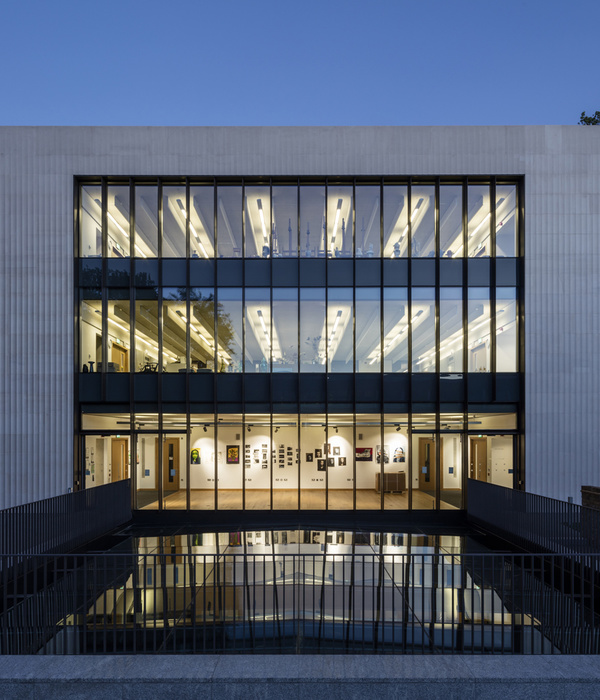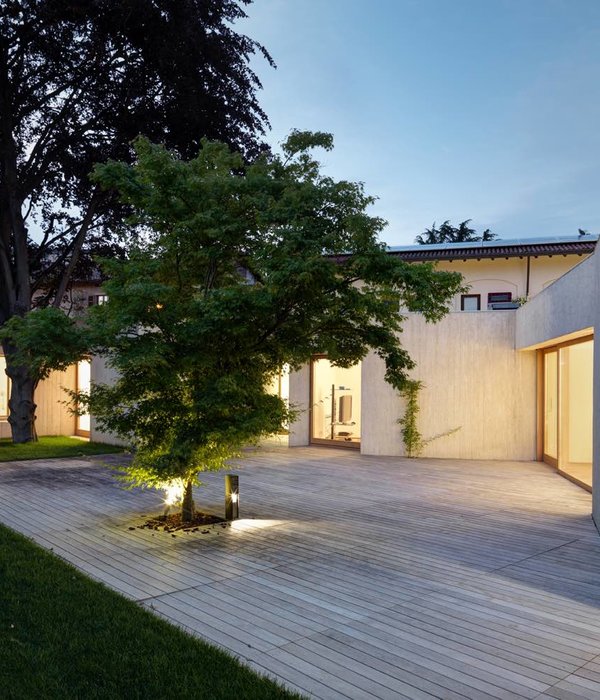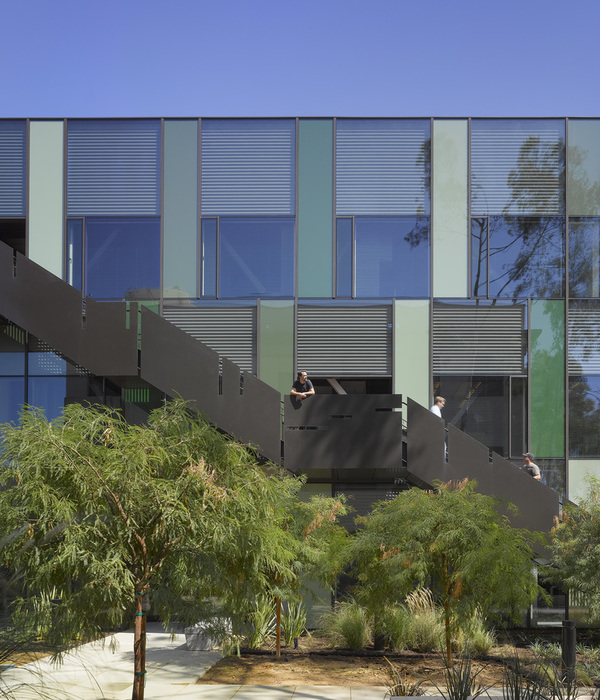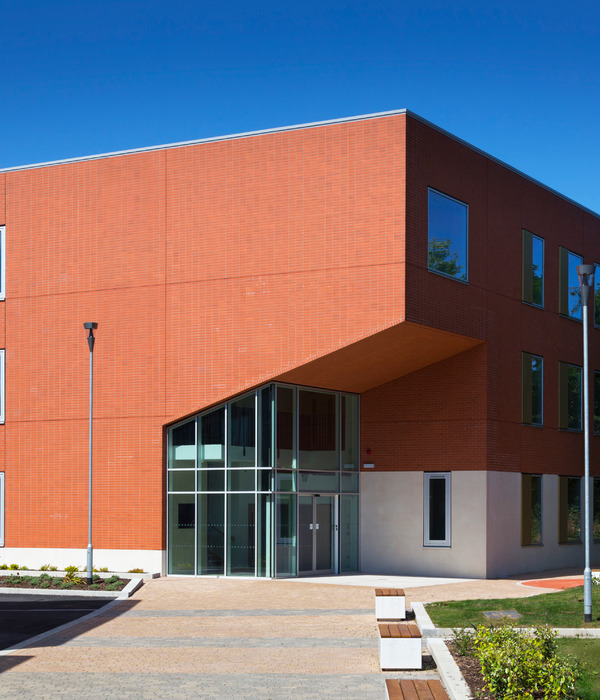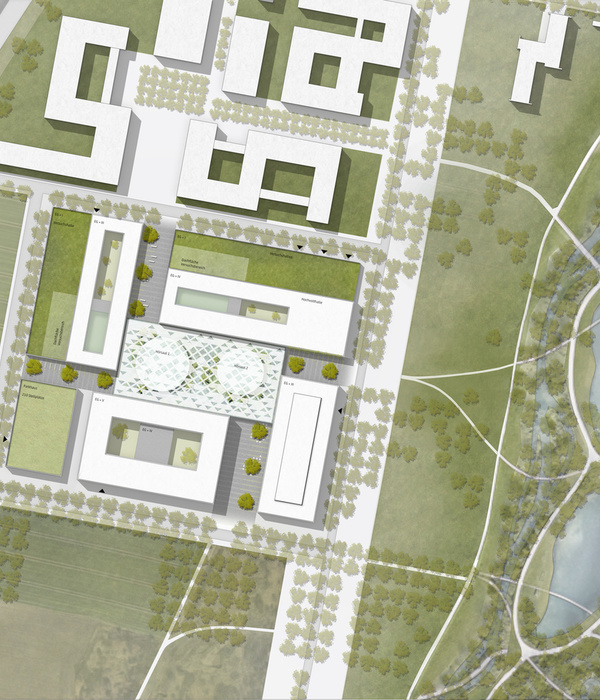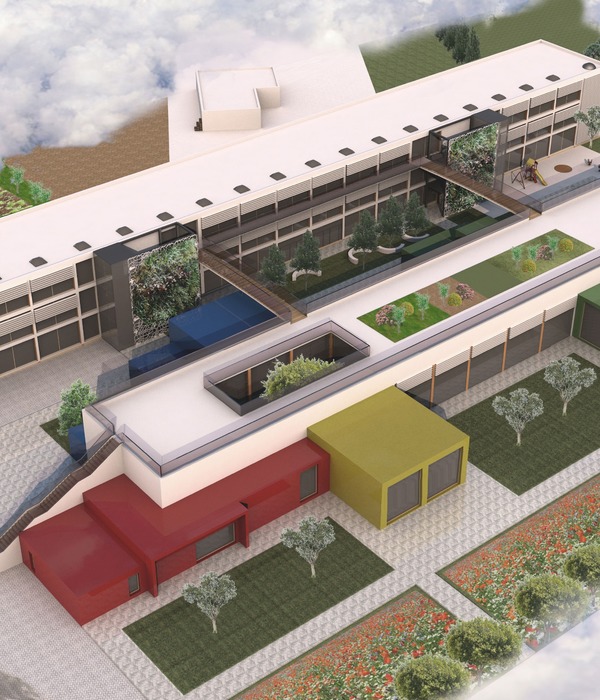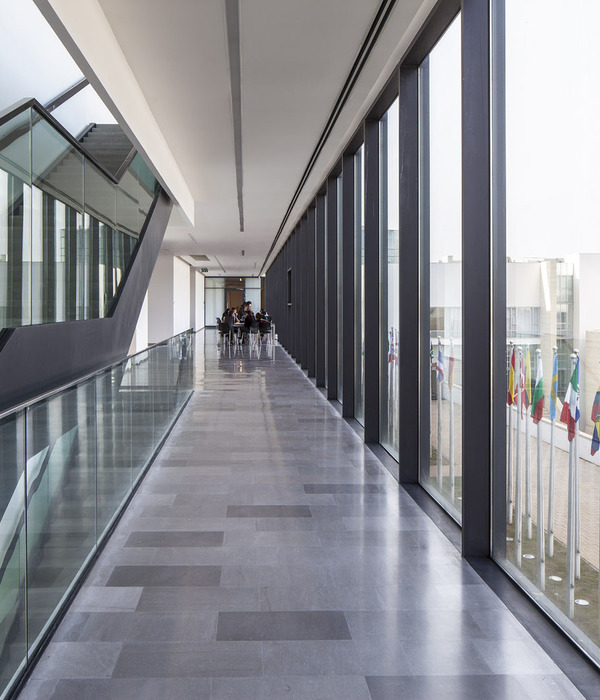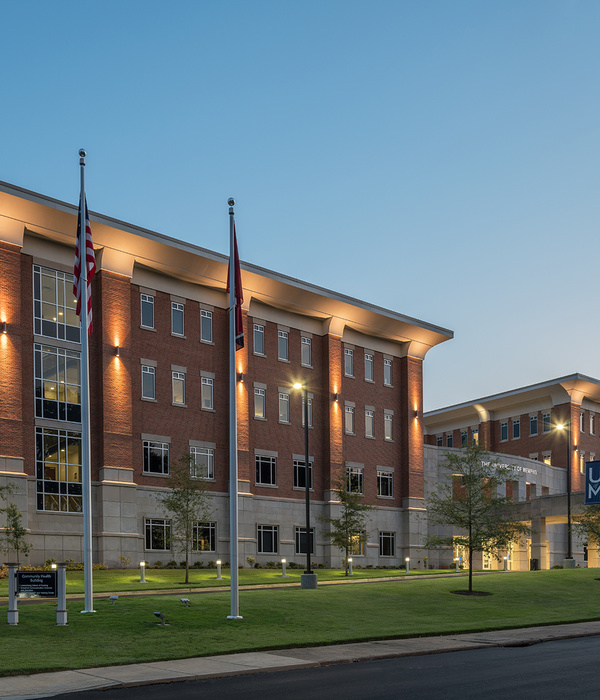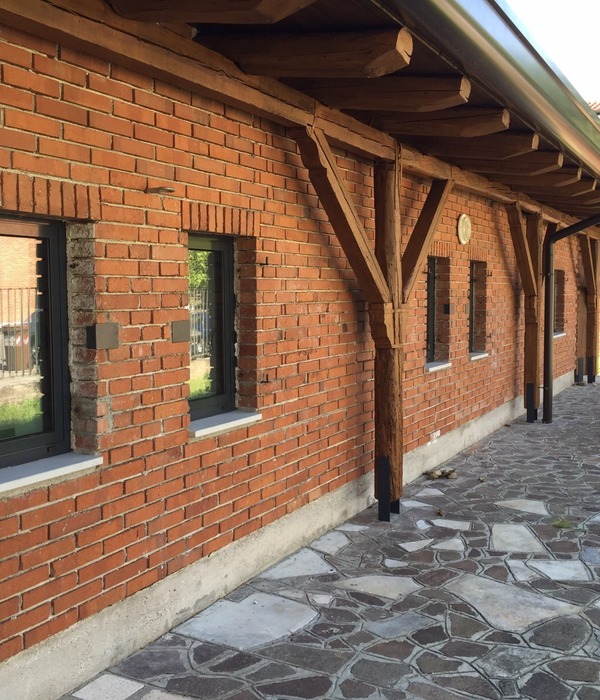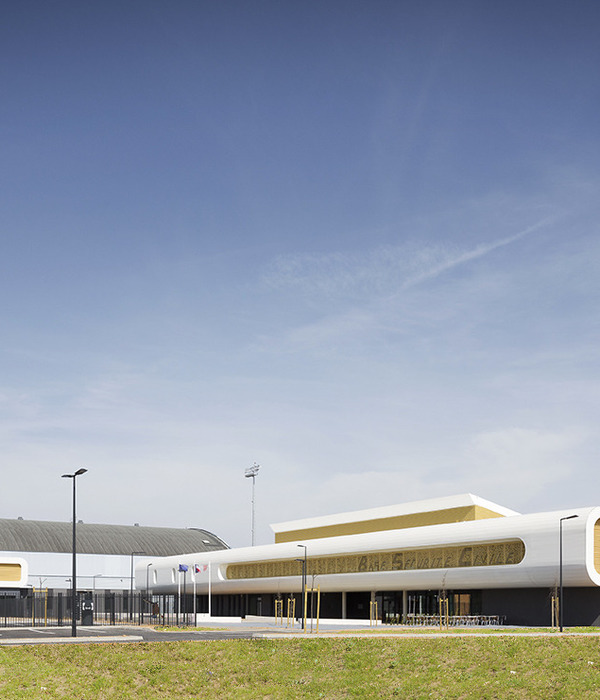意式 grid 设计理念融入 CCB 深圳湾办公楼
Birds eye view of the new office building
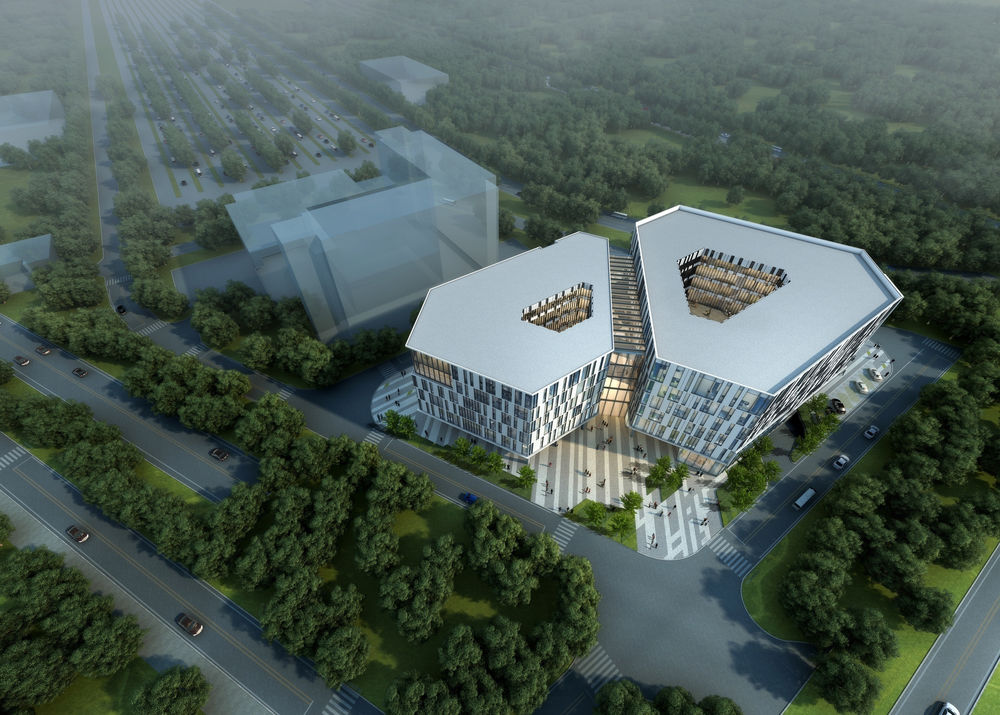
Day time street view from main entrance
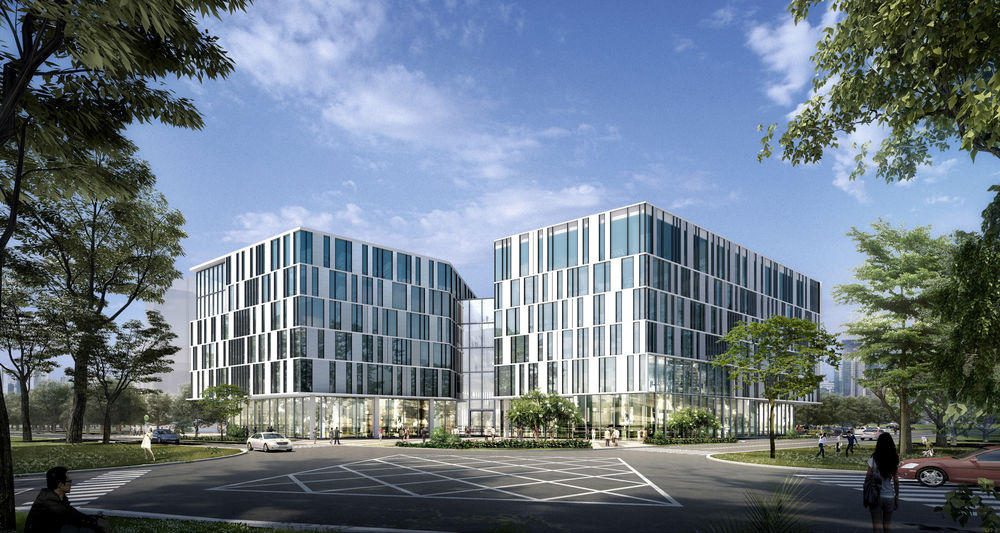
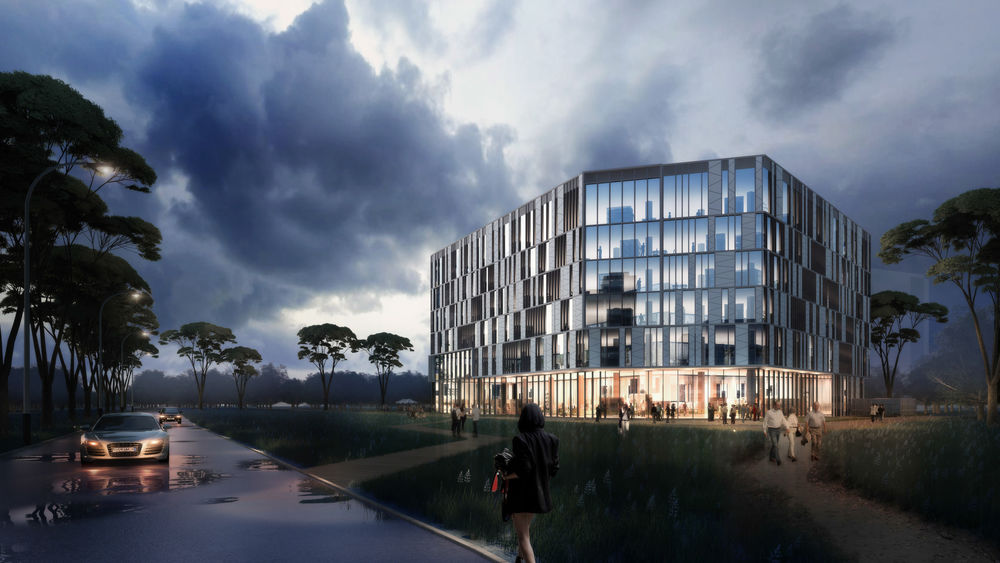
Architecture detail 1
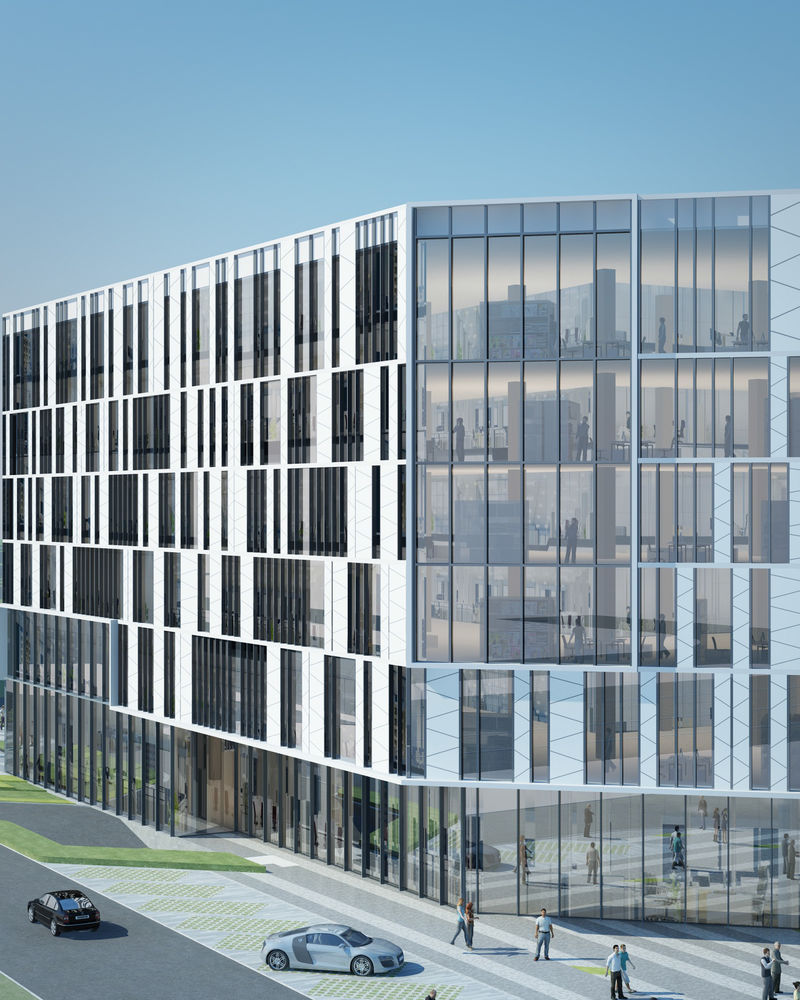
Architecture Detail 2
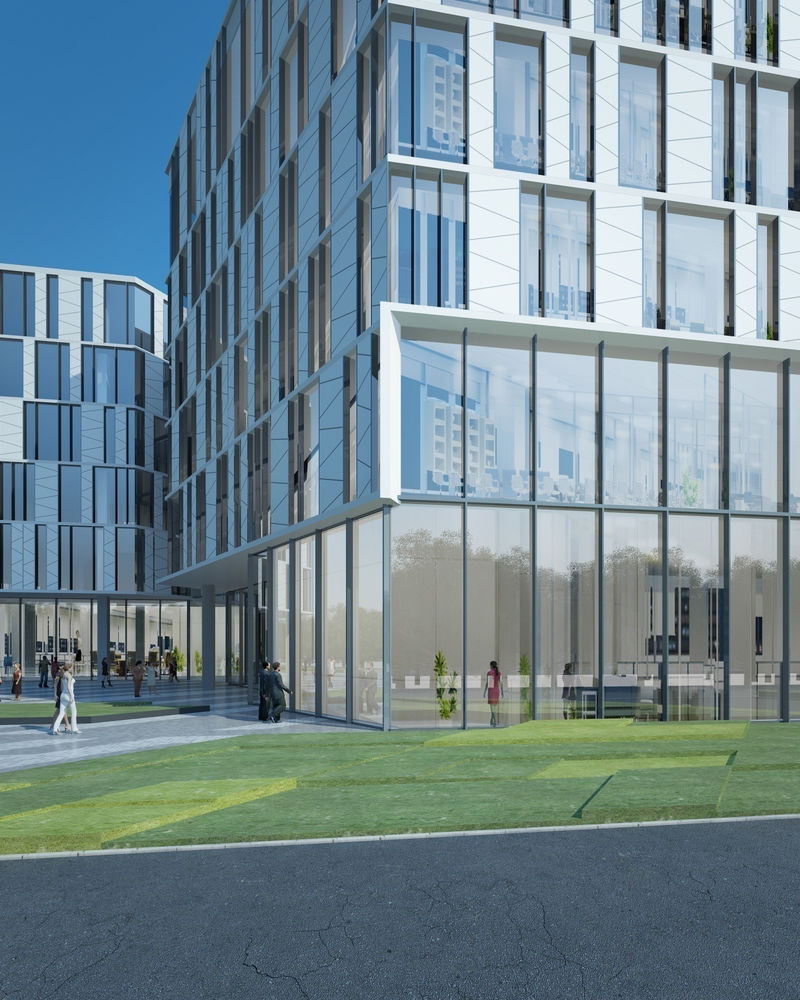
perspective section of the plinth patio
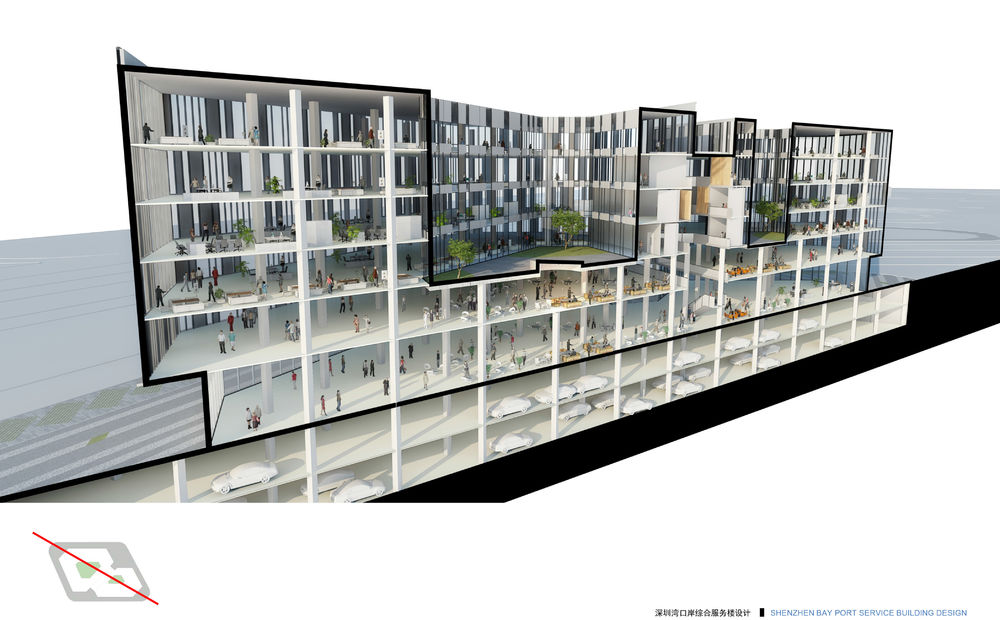
Perspective render of the central atrium
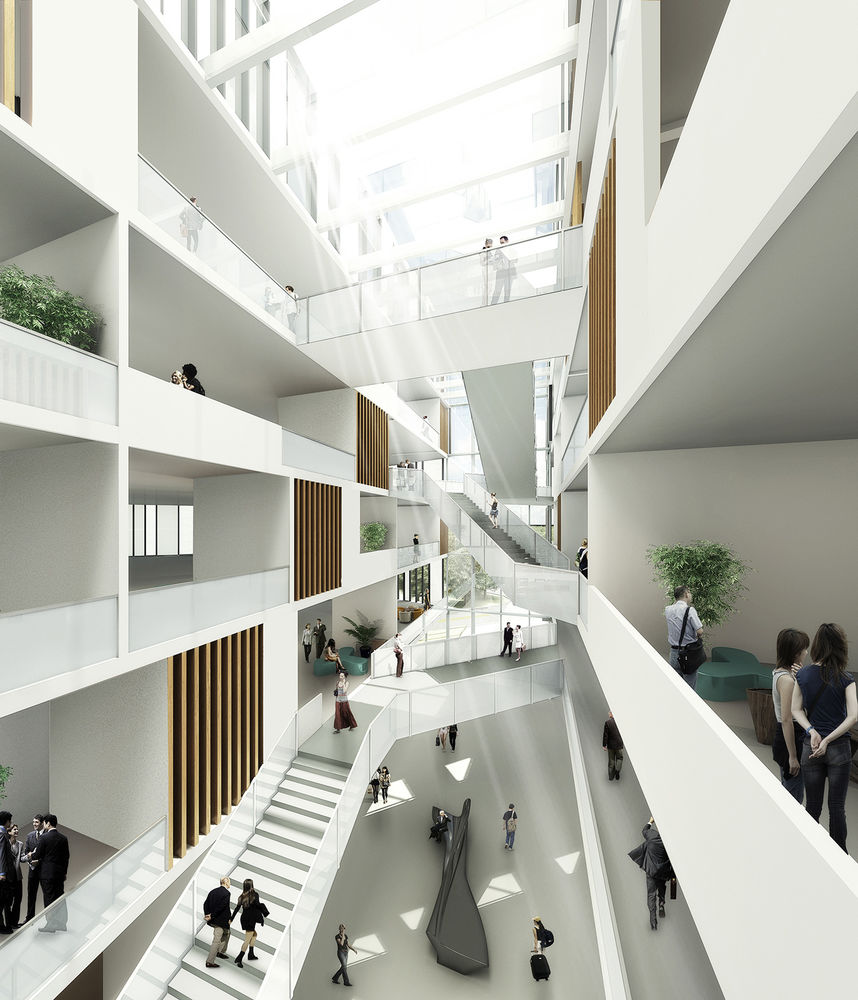
Central Patio
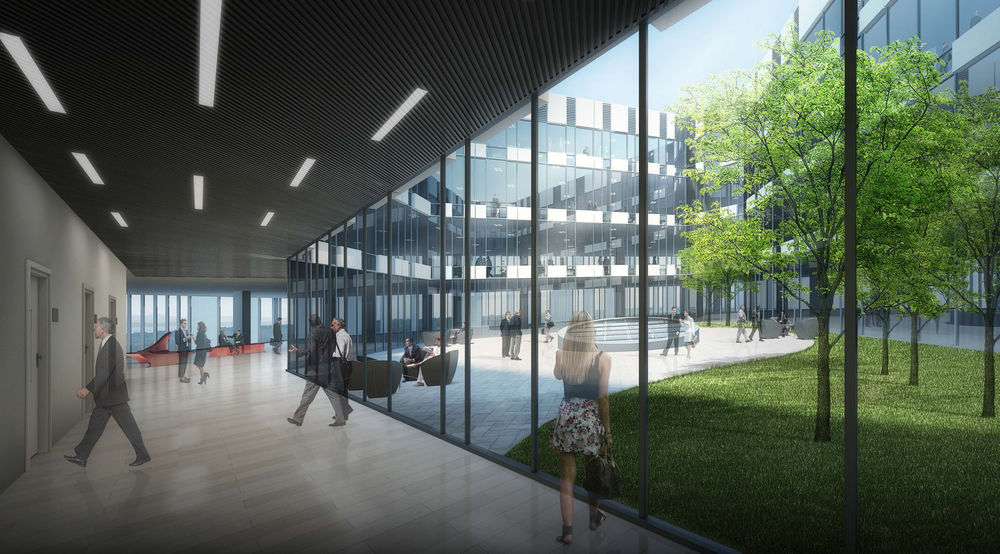
Floor plans
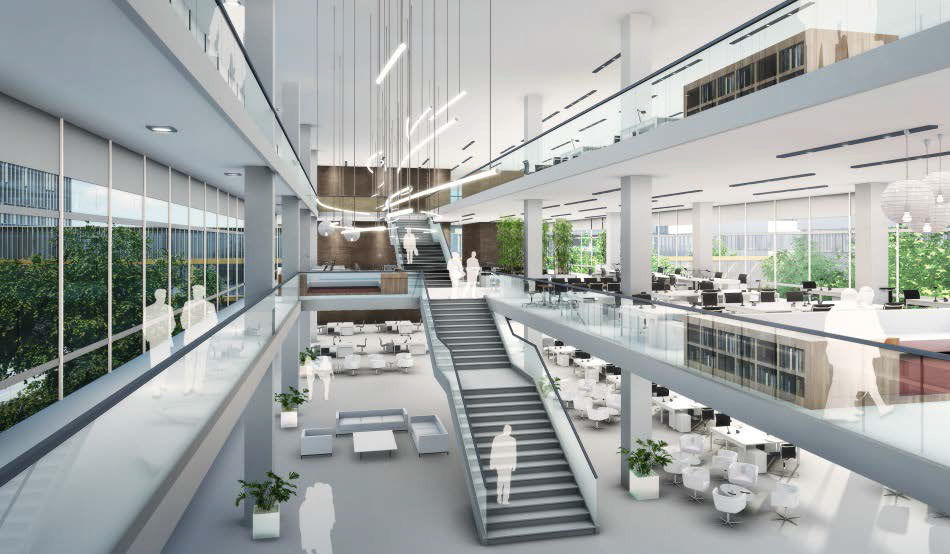
Floor plans_
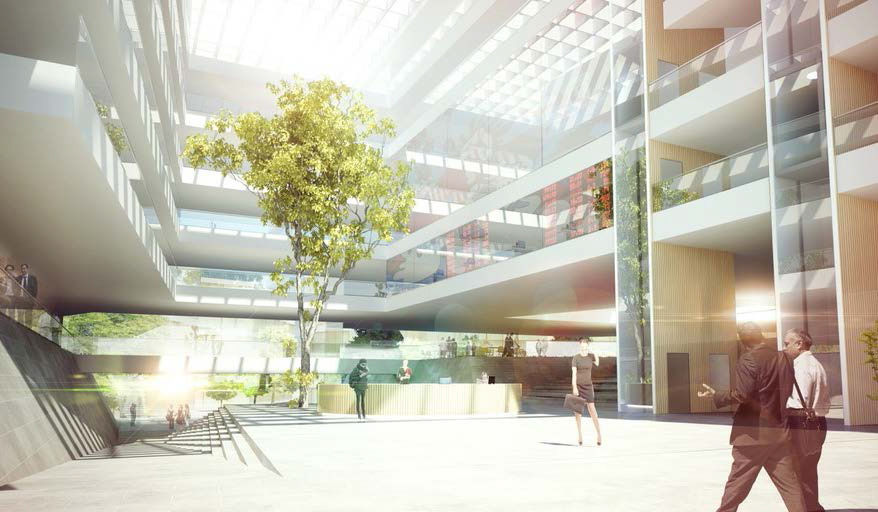
Landscape details
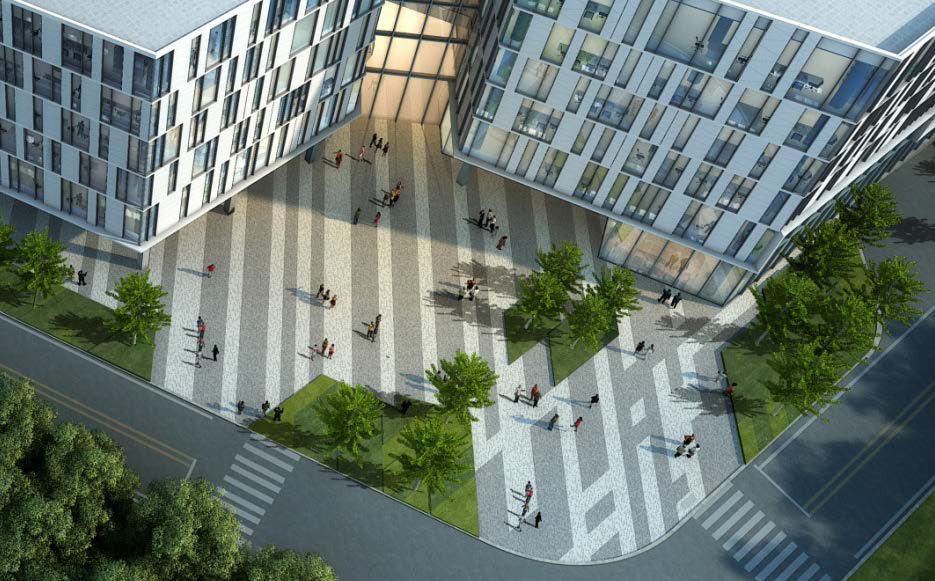
have won a competition to design the new CCB office building situated in Shenzhen bay, a gulf between She Kou, Shenzhen in the east and Yuan Lang, Hong Kong in the west.
The winning scheme, selected ahead of fifteen other proposals, was chosen for “the connections that the building creates with the surroundings; the existing buildings and future construction facilities” and for “its stunning and sustainable design that will become a new office example, creating a profitable and popular destination in themselves."
The winning proposal's approach is to engage closely with the context, provide a functional and pragmatic structure for the required programs and create a powerful sense of place within the complex itself. “The entire complex is based on a grid which is adapted to the geometry of the site then we split the site in two volumes that sliding together create beautiful etrances/atrium and are enriched with patios. In this way functionality and beauty are brought together in harmony. The Yin and Yang represented by the two volumes contain archetypal power and define the gestalt of many important public buildings, in both in the Chinese and Western culture," explains
, the Italian designer of this project.
The new building consists of approximately 40,000 sqm of office complex. "The unique location deserves a building design that considers Shenzhen bay as one of the more important connections between the city and Macau, Zhuhai or Hong Kong, and therefore we made sure that our design creates a dialogue with the site context." The facade concept is based on a pixel pattern which gently fades from more closed to more open on the higher levels. This matches the distribution of offices from ground floor to the 6th floor. The pixels are made of aluminum cladding panels; and glass. The combination of these materials together creates a rich and glittering overall appearance.
"The office areas are of a modern, robust design with a high level of quality. They are designed to make a large influence on heating and cooling loads and thermal comfort, as well as to shield the internal environment from external thermal influences."
The office areas open up to a large central atrium, with access to related meeting and conference facilities. A stunning atrium with a striking sky light, a rich solar paneled roof, and two spectacular central patios combine to create an unforgettable overall environment. The two central courtyards form the vibrant heart of the office complex. The court create a natural space, much like the old courtyards in the Chinese tradition. This provides a relaxing setting.
This is the second significant project that HSA Architects won presently with Manfredi Valenti as a Design Consultant. In the early March of 2016, the practice won the competition to design the ZiYuanYuan tower, a new 200 meter high landmark in the central area of Futian,Shenzhen.
Giorgia Lo Piccolo
Shenzhen, China
Manfredi Valenti
Xu Shihe, Yan Ge
Li Shu, Wang Xiaodong, Li Lian, Lu Jia, Yan Fei
40000 sqm
2018
Year 2016
Work started in 2017
Status Current works
Type Government and institutional buildings / Office Buildings

