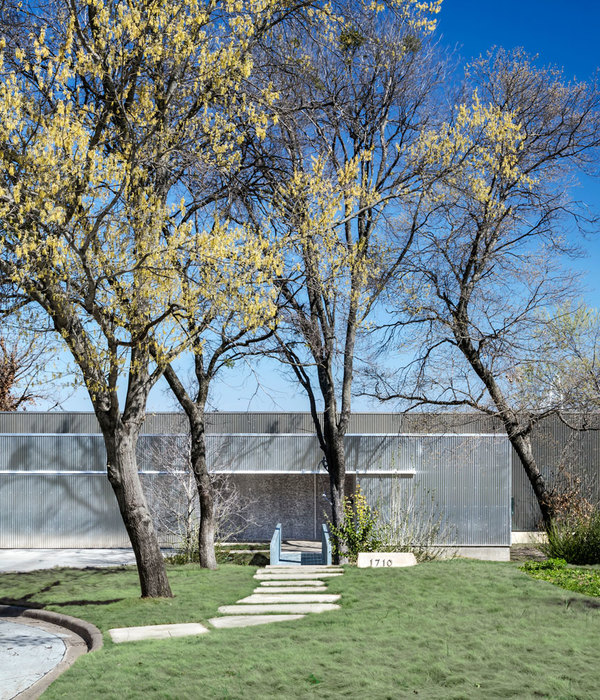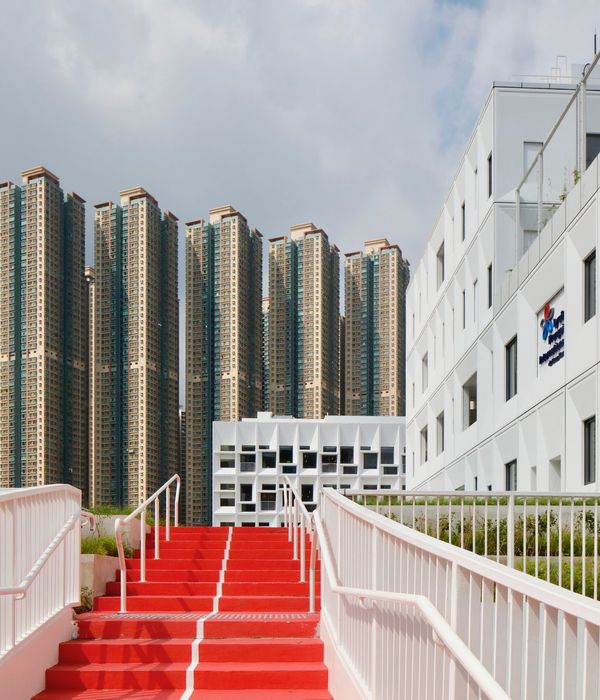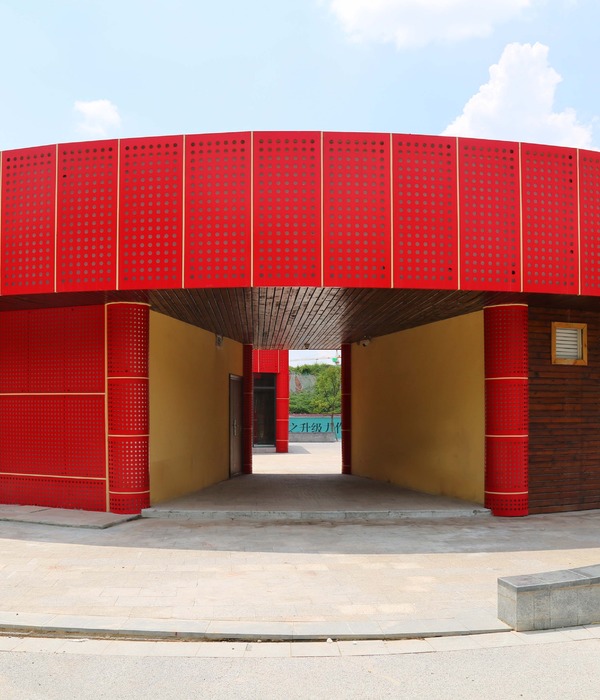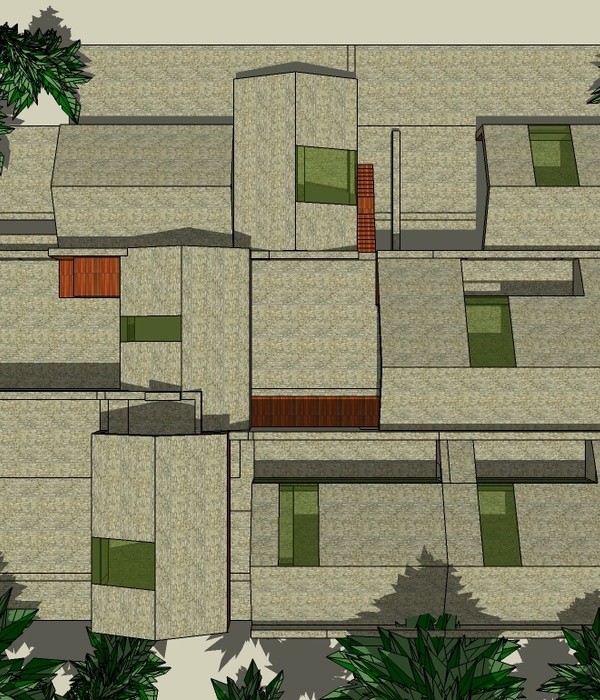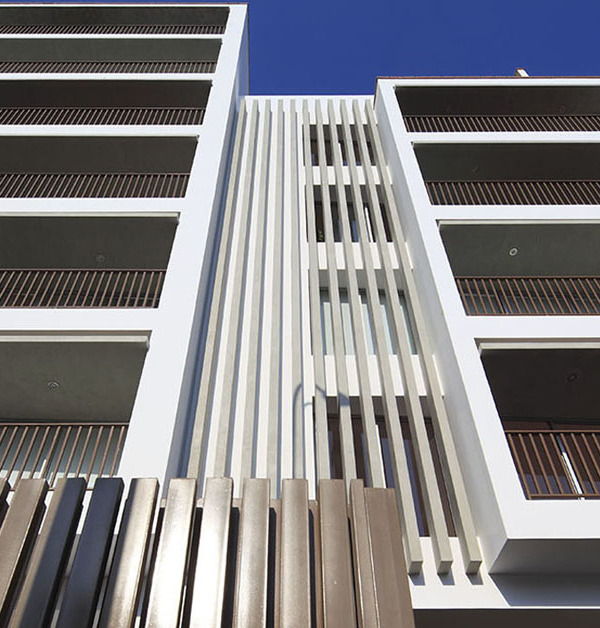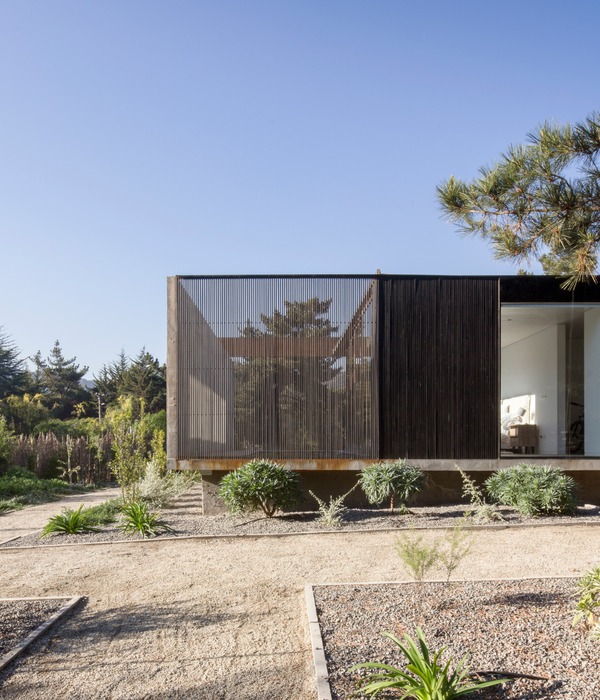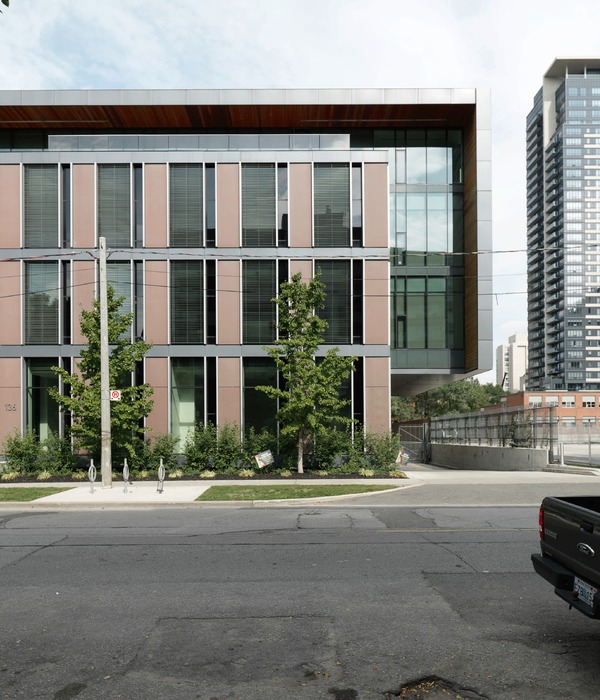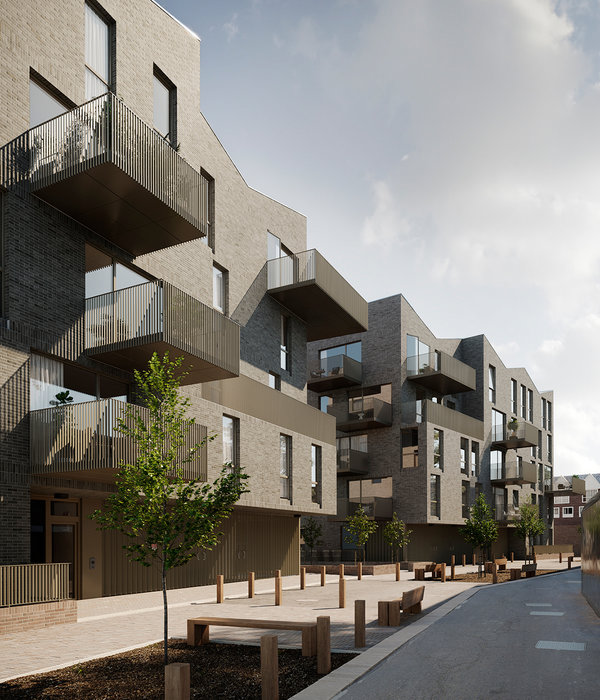This project presents a challenge to the traditional corporate image, due to the combination of materials rarely used in buildings of this type, where glass boxes and petrous materials have become protagonists. The brick intersects with the side facades envolving it giving color and warmth, particular of this type of material.
Profitable, sober, versatile spaces, and time lasting facades made with materials that require low maintenance were the main objectives of this project.
The intention of this office building on Montes Urales in Lomas de Chapultepec, was to build a formally interesting and appealing building and at the same time achieve a commercially successful project taking the most advantage possible of each floor plan.
The motor lobby is made by steel beams that generate from the columns emphasizing the entrance. The black steel panels finished in wax add another material that gives the hole building a certain balance.
The main vestibule is an element of surprise, where as the doors open you find a staircase that goes down opening in to a space with a double height completely finished in stone and wood with very subtle accents in steel and lighting fixtures made of orange onyx make of this a monumental as well as dramatic environment within a small rational space.
Year 1999
Work finished in 1999
Contractor Proarquitectura
Status Completed works
Type Office Buildings / Corporate Headquarters
{{item.text_origin}}

