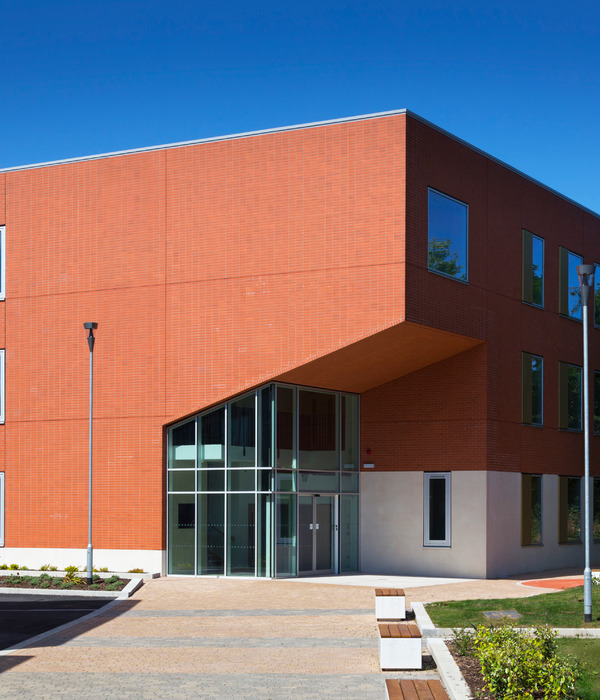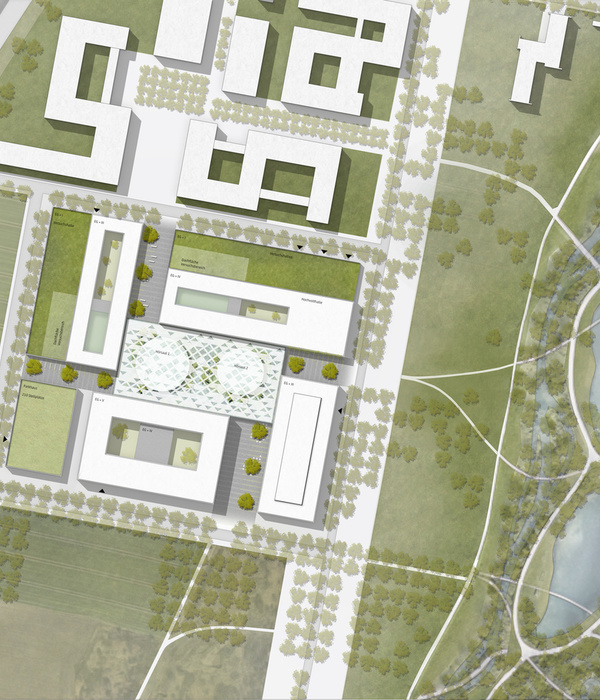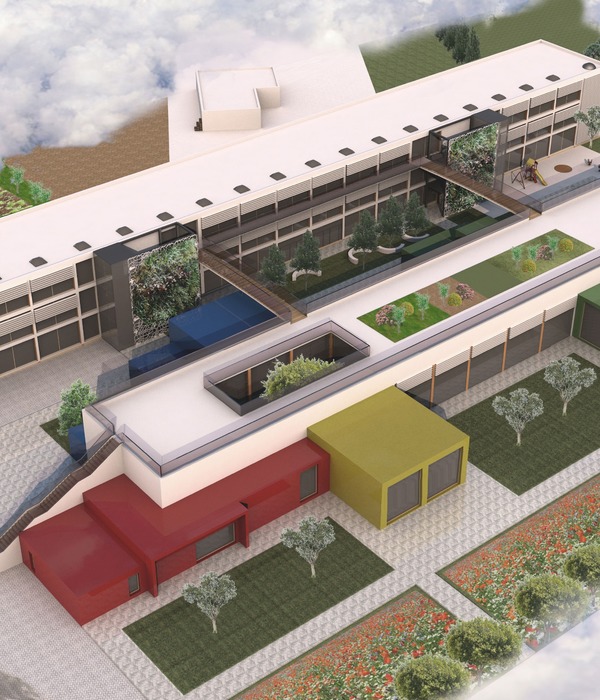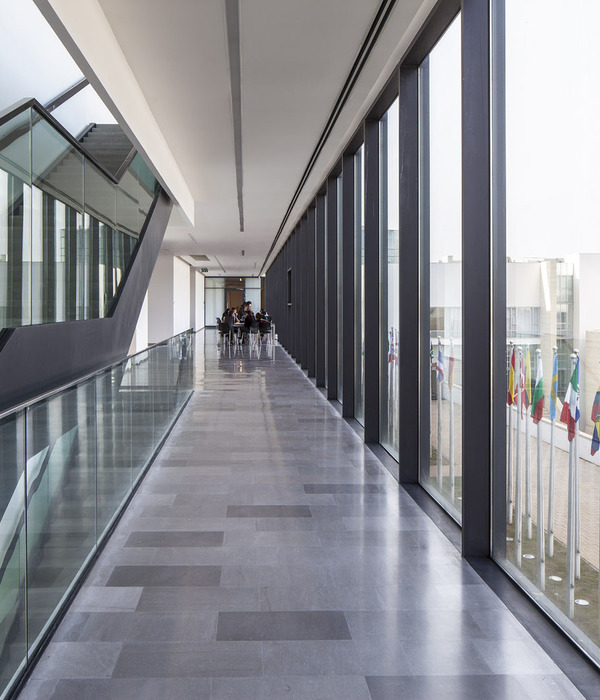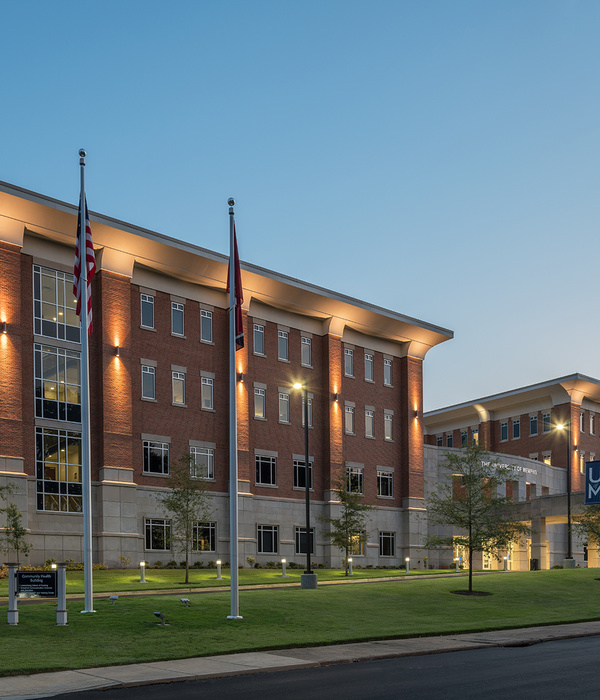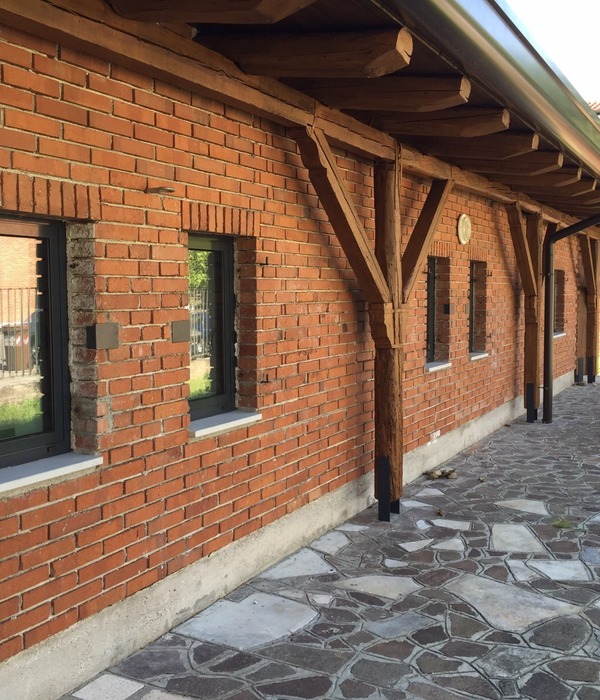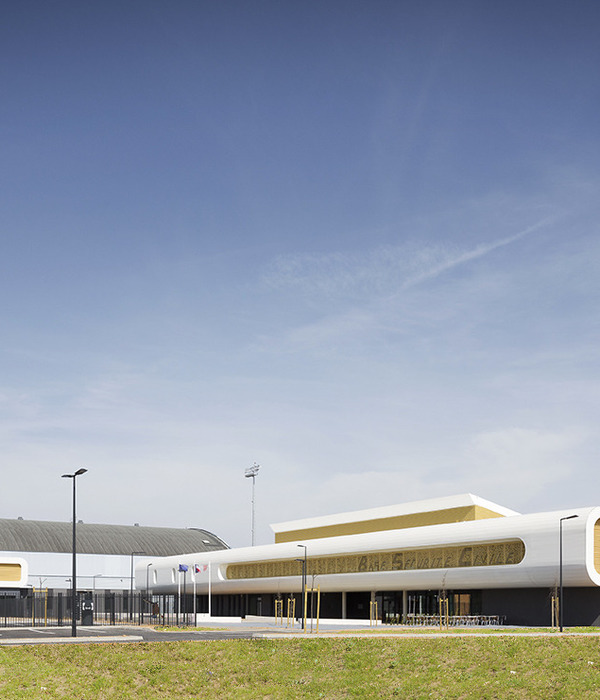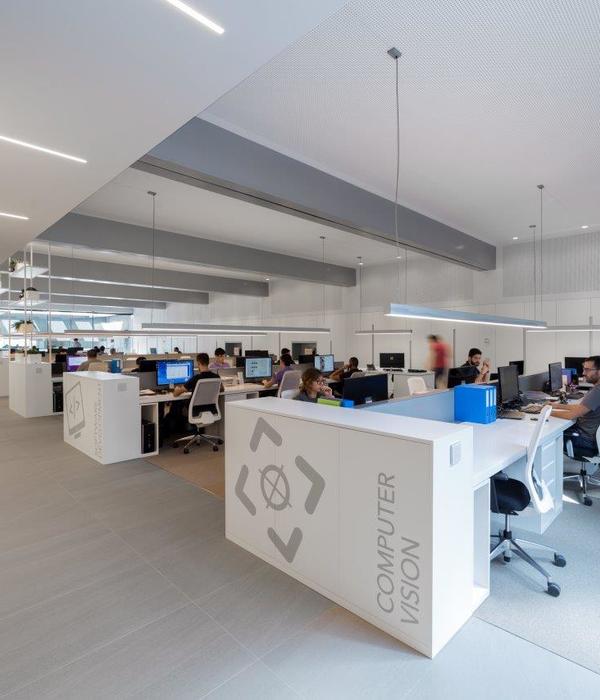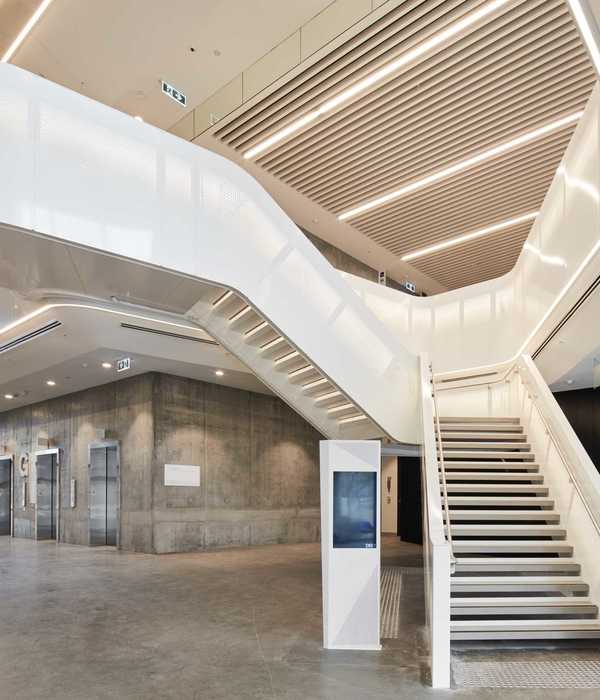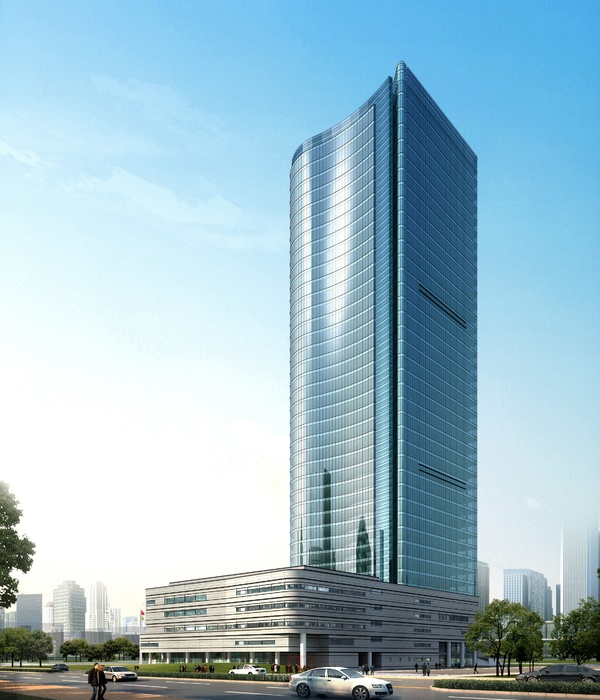Architects:Johnsen Schmaling Architects
Area :3000 m²
Year :2021
Photographs :Justin Lopez
Manufacturers : C.R. Laurence, Blanco, Ikea, Iris Ceramica, Kohler, Wiemann MetalcraftC.R. Laurence
Principals In Charge : Brian Johnsen, Sebastian Schmaling
Project Manager : P.J. Murrill
Project Team : Andrew Cesarz, Ben Penlesky
City : Sacramento
Country : United States
Flex House is an urban infill project occupying a long-vacant parcel bordered by an existing apartment building that marks the edge of Sacramento’s Boulevard Park neighborhood. Designed primarily for a young family of four but purposefully planned to accommodate the ever-changing circumstances of life, the three-story Flex House pairs the family’s main dwelling on the upper two floors with a separate but programmatically reciprocal ground-floor unit that offers adaptable space for residential or commercial uses.
As a whole, the 3,000 SF building is able to respond to future permutations in family composition, lifestyle preferences, and financial resources: the flexible and fully accessible street-level unit level can serve as the owner’s professional office or leased to other commercial tenants; it can be converted into a “granny flat” for an elderly parent or transformed into a rentable apartment that generates supplemental income; it can serve as a guest suite for visiting adult children and their offspring or even turned into a fully integrated, permanent expansion of the upper-level dwelling.
The building’s correlative program is expressed in two complementary, interlocking forms. An L-shaped, steel-clad plinth contains the flexible first-floor unit and a tandem garage and rises as a service spine alongside the slightly cantilevered, two-story wood box that houses the family residence. A continuous C-channel creates a deep horizontal reveal separating steel and wood volumes before transforming into tall, louvered apertures that accentuate the vertical separation between the two.
At the sidewalk, a series of slender columns and steel beams extend from the horizontal facade channel and form a trellised portico. From here, visitors can either access the main vestibule with stairs leading up to the two upper floors or pass through a perforated metal gate and proceed to a separate entry door into the first-floor flex space. The organization of the main dwelling intentionally flips the conventional program distribution of two-story homes upside down, locating the living hall and kitchen at the very top of the building and the unit’s three bedrooms on the floor below.
The elevated vantage affords the living hall – the center of family life – unencumbered views of the city skyline. A linear roof terrace carved out of the two-story wood volume runs parallel to the living hall and functions as a shaded outdoor expansion of the interior spaces.
The plinth’s subtly variegated black-oxide steel panels form a visually arresting and durable street-level building skin, its metallic robustness evocative of the neighboring commercial buildings to the west. In contrast, the family residence above is clad in vertical cedar, a nod to the clapboard siding of the historic homes to the east.
The faceted perimeter of the two-story wood box is composed of a series of thick wall segments at varying lengths, their vertical edges intermittently mitered to accentuate the building enclosure’s extraordinary depth. Continuous, white-lacquered steel plates complement the wood façade and tie it together, setting up a network of thin strands that frame the individual wood walls horizontally and provide vertical datum lines as a static counterpoint to the shifting walls.
▼项目更多图片
{{item.text_origin}}

