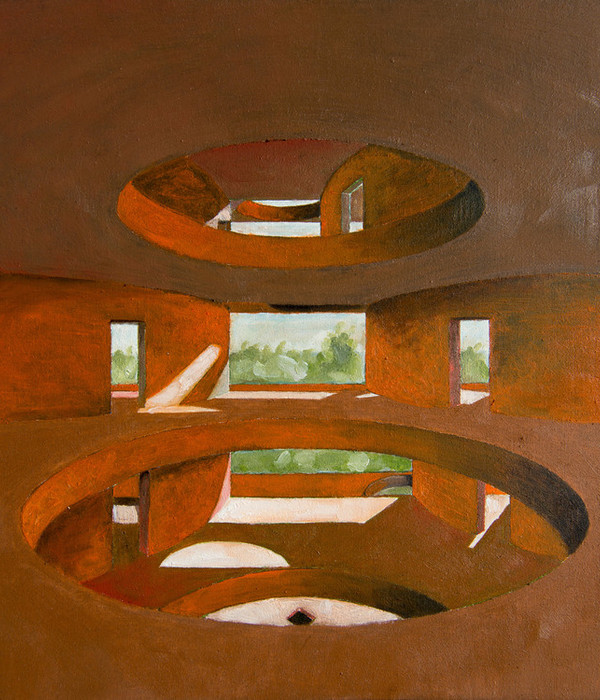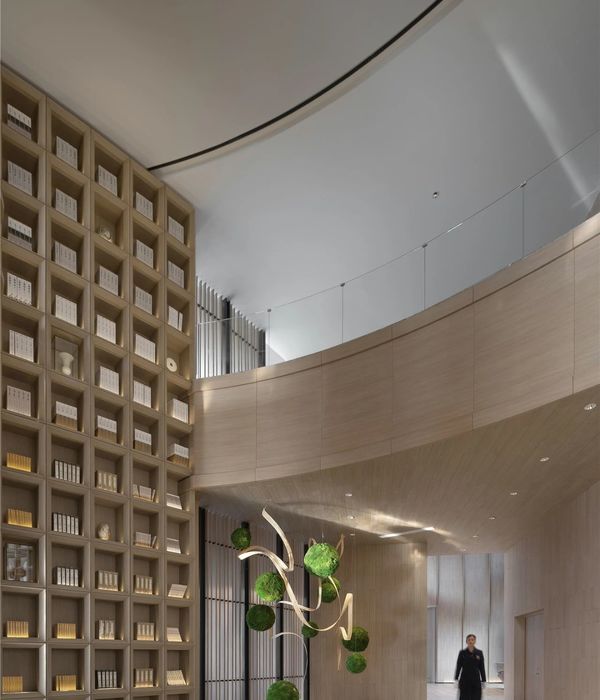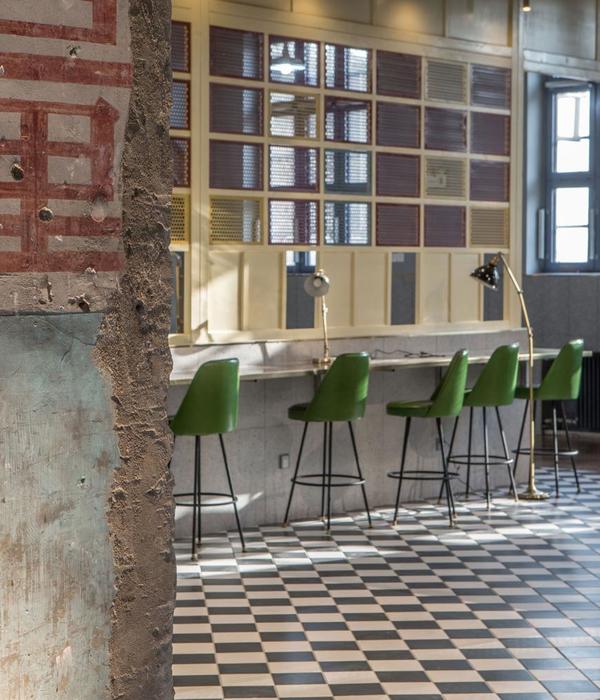Located steps from the busiest intersection in Canada, Ryerson University occupies one of the densest and fastest growing neighbourhoods in Toronto. Over the last decade, the University’s enrollment has increased by almost 50%, and with the introduction of a variety of innovative new courses and programs, campus facilities are under tremendous pressure. However, at the same time, explosive development on surrounding sites has constrained the University’s opportunities to expand.
Programmatically, four academic departments—the Schools of Nursing, Midwifery, Nutrition, and Occupational and Public Health—share space with technology-rich classrooms, a digital fabrication lab, flexible research facilities, University administration, and a 330-bed residence. A continuous thread of public space, described in vibrant orange cladding, connects these diverse programs to each other and to the City beyond. Public functions, retail and large classrooms are located on the building’s first two levels, animating the street while providing the access and crush space required for hourly turnover. A through-block interior street creates a new pedestrian route on campus.
The residence lobby and amenities sit atop the podium, opening onto a green roof that acts as a sky-level ‘quad’ and visual amenity for the residence units and neighbouring towers. The Daphne Cockwell Health Sciences Complex responds to the challenges of a dense site by proposing a new typology for the University: a vertical campus that celebrates density, urbanity, and a radical mix of uses. Formally, the project adapts the podium-tower model, connecting city and academy by offering new routes into and through the building and putting learning on display.
The project adapts Toronto’s prevailing podium-and-tower typology, using a series of formal manipulations to open the building up to the City. Lifting, splitting, and shifting the building’s primary volumes creates a continuous string of public space extending from ground to roof. Highlighted in orange, this route becomes the connective tissue of the building—putting the activities of its occupants on display, creating zones for circulation, interaction, and collaboration. Health, community, and inclusivity were key drivers and informed every aspect of the design. The project features 100% fresh air through an active chilled beam system for heating and cooling, a rigorously screened set of interior finishes, and building materials geared toward occupant health. Access to daylight, a rooftop garden/farm, and the design of active environments all support occupant wellbeing and the mission of the resident health sciences faculty.
{{item.text_origin}}

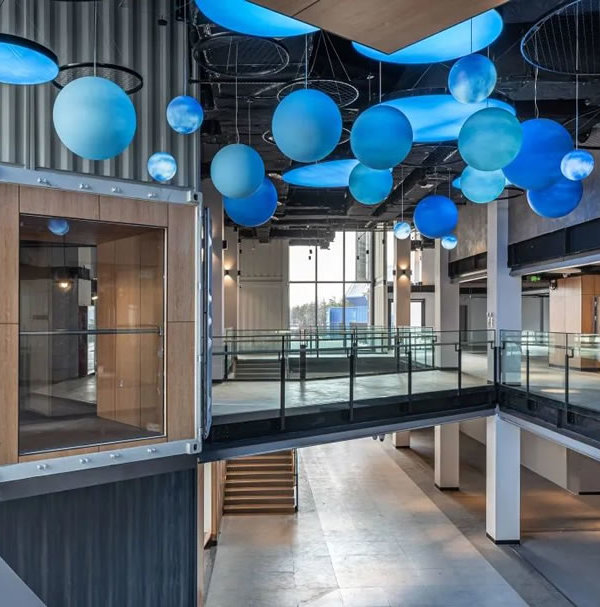
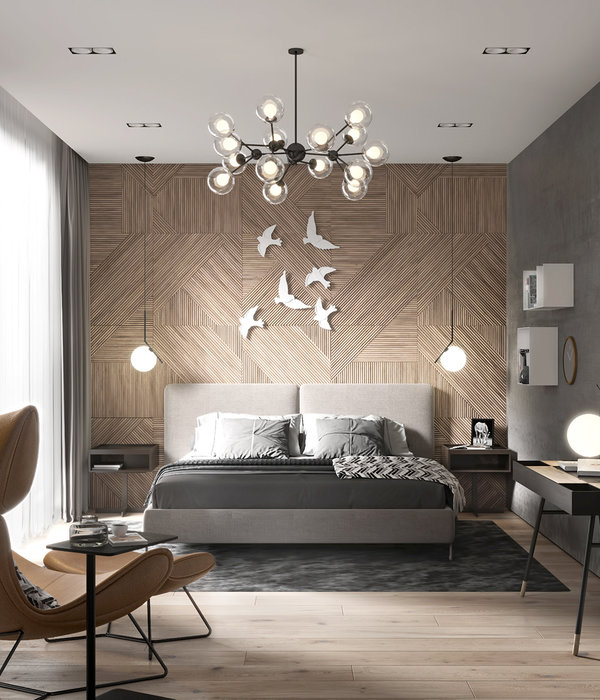
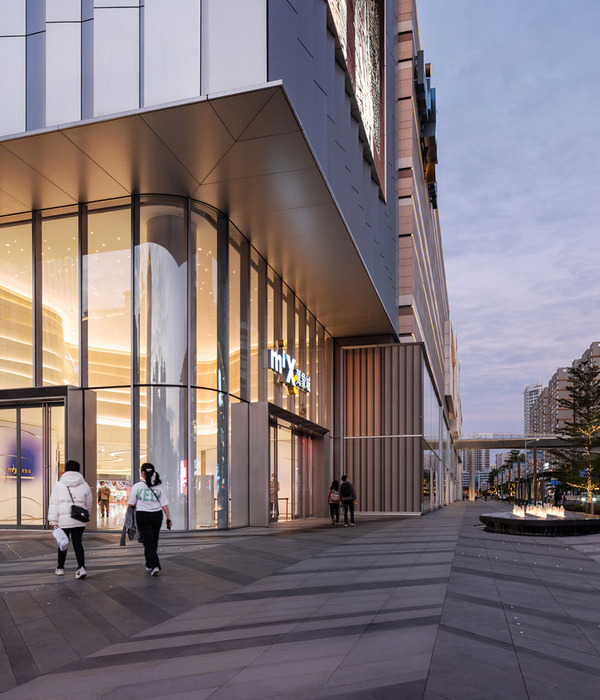
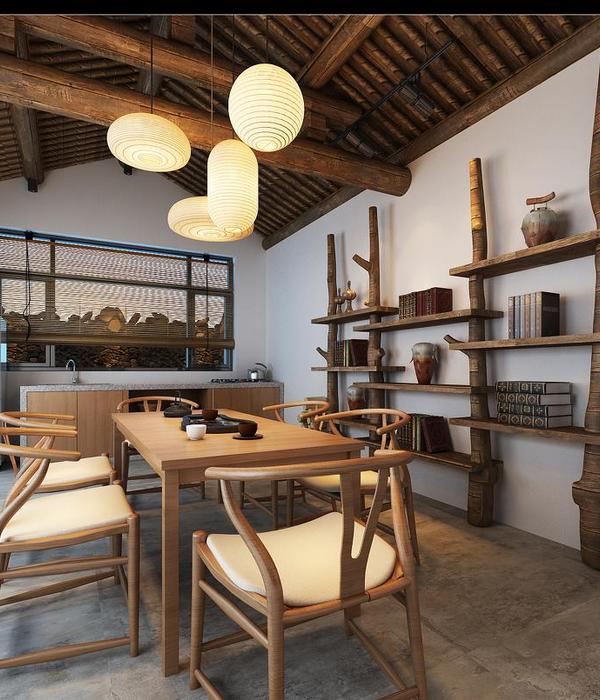




![jQuery(document).ready(function() {
jQuery("a[rel^='prettyPhoto']").prettyPhoto({
social_tools : false,
show_title : false
});
});
jQuery(document).ready(function() {
jQuery("a[rel^='prettyPhoto']").prettyPhoto({
social_tools : false,
show_title : false
});
});](https://public.ff.cn/Uploads/Case/Img/2024-06-12/sMYRVbZzVRImxjUTqtRsVcPbD.jpg-ff_s_1_600_700)
