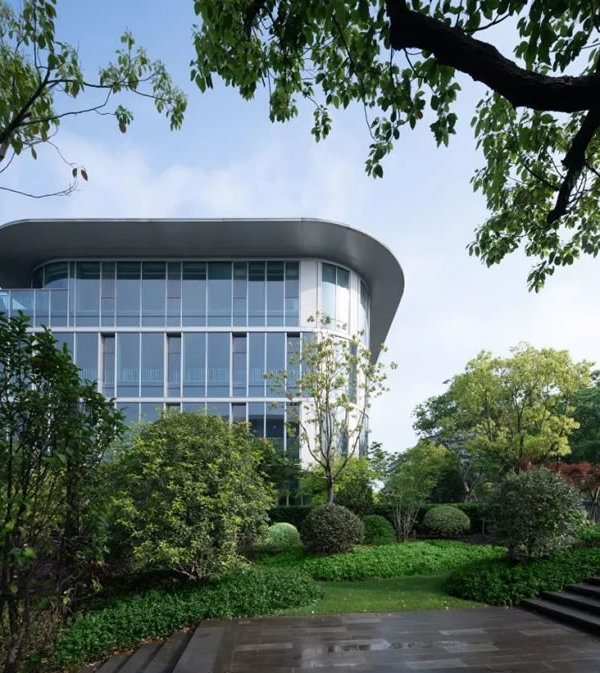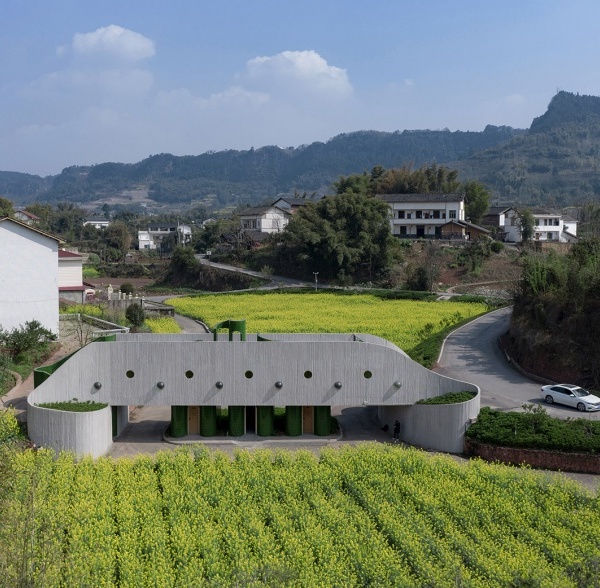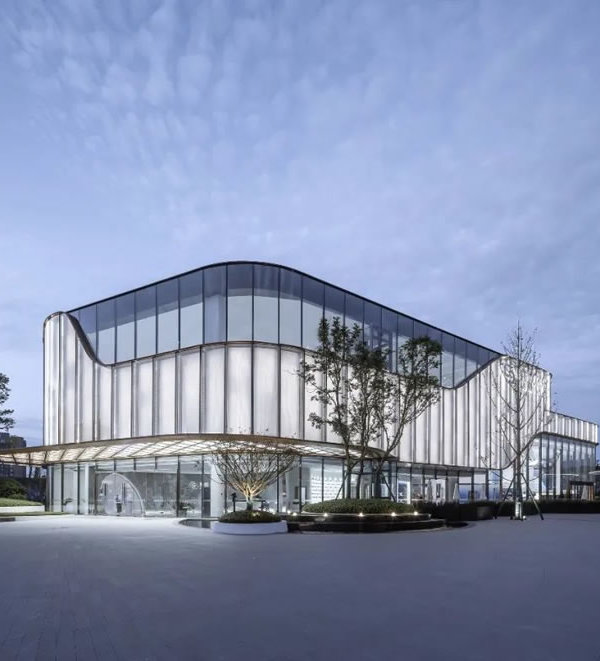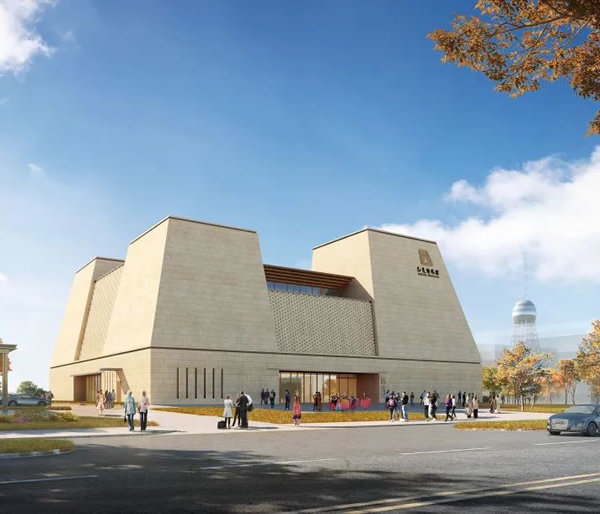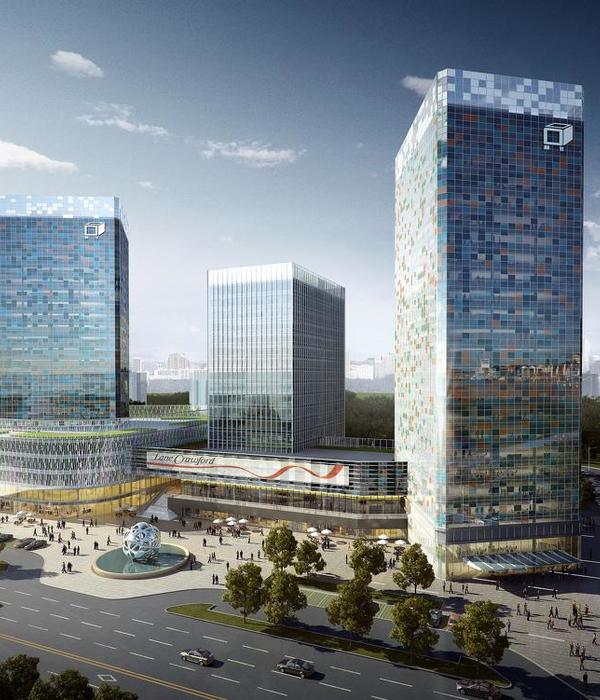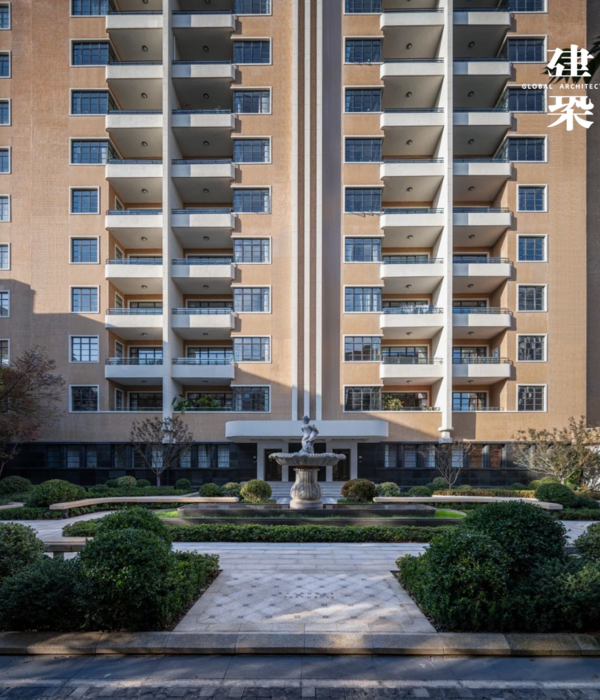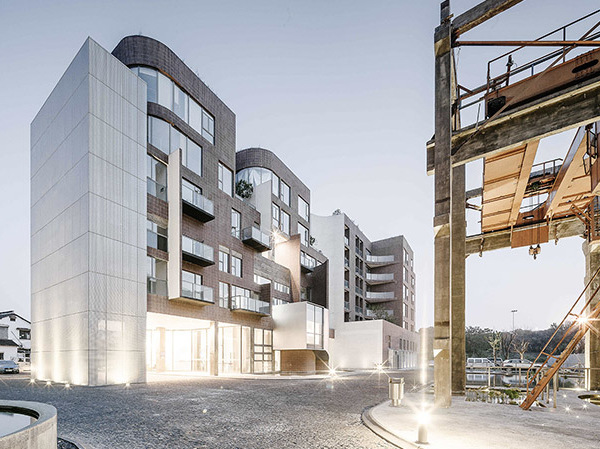25 Kent是一个全新的社交园区,这里汇集了来自各行各业的创新人才、创始人和科技界领军人物。该设计从周围的工业特征中获取灵感,如砖块堆叠的形式就呼应了附近仓库的建造材料和比例。楼层错落有致,创造了一个内聚又外凸的之字形建筑体。整个侧立面被高耸的落地窗覆盖,它们不仅为室内带来充足的阳光,还提供了远眺曼哈顿天际线和布鲁克林的绝佳视野。
▼远眺园区,overlook the campus
25 Kent is designed as a social campus that brings innovators, founders, and tech leaders together in one collaborative workplace. Taking cues from the neighborhood’s industrial character, the design stacks a series of brick forms that nod to the materials and proportions of the nearby warehouses. The floors are staggered, creating a ziggurat-shaped building that juts in and out, and rises towards the sky to create one collaborative workplace. The short ends of the facade are capped in soaring floor-to-ceiling windows that flood the interiors with sunlight and offer commanding views of the Manhattan skyline and Brooklyn.
▼项目概览,overview
为了打造一个熙熙攘攘的公共核心区,一条林立着零售店的步行街贯穿了建筑的中心。被景观广场包围的街道将在未来连接即将建成的Bushwick Inlet Park和附近的William Vale hotel。曾被封禁的工业海滨现在变成了附近公园的散步区。 一楼的零售店、咖啡馆和餐馆激活了周边地区,并为人们提供了一个休闲娱乐的好去处。
▼项目周围酒店、公园环绕,the project is surrounded by hotels and parks
▼项目四周街道宽阔,环境宜人,the broad streets and pleasant environment
To create a bustling public core, a retail-lined pedestrian street goes straight through the building’s center. Bookended by landscaped plazas, the walkway will connect the upcoming Bushwick Inlet Park with the nearby plaza of the William Vale hotel. What was once a forbidding industrial waterfront is now transformed into a walkable district of parks and public space. Ground floor retail, cafes, and restaurants activate the surrounding areas and provide social spaces where people can come together informally.
▼一条林立着零售店的步行街贯穿了建筑的中心,a retail-lined pedestrian street goes straight through the building’s center
▼沿街商铺,shops along the street
▼通道,the passway
与普通的圆环状办公大楼相比,创新的H形设计具有几个关键优势。建筑物的核心承重区与墙壁之间的跨距不是典型的45英尺,而是借助三面环窗达到了70英尺。将机械核心和循环核心分布在整个建筑物中,可以创建高度灵活的楼层结构,供单个、两个或多个租户配置。桥接建筑两翼的是一个共享中央空间,它在租户之间提供了非正式的社交和协作场所。
▼创新的H形设计,the innovative H-shaped plan
▼立面细部,details of the facade
The innovative H-shaped plan offers several key advantages over a generic donut office building. Instead of a typical 45-foot span between the core and the walls, the building achieves 70-foot spans with three-sided window exposure. Distributing mechanical and circulation cores throughout the building creates highly flexible floor plates that can be used by single tenants, two tenants, or adapted for a large quantity of multi-tenant configurations. Both wings of the H-shaped building feature their own circulation and mechanical cores, allowing them to be flexibly subdivided. Bridging the two wings is a shared central space that generates chance encounters between tenants and offers a place to socialize and collaborate informally.
▼窗户细部,details of the windows
在建筑内部,有多种类型的工作空间可以根据租户的特殊需求来提供定制,无论对象是年轻的初创公司还是资质成熟的公司。开放式的办公楼层则提供了充足的共享工作空间。设备齐全的创客空间支持原型设计和制造的同时,也对当地产业敞开大门,以进一步增强租户组合的多元性。玻璃围合会议室和协作休息间不仅有着更为私密的空间,还为租户提供了集中工作的场所。
Inside, the highly flexible floor plates are designed to support a wide variety of tenants, from young startups to established companies. Several types of workspaces are available to offer tailored environments to each tenant’s particular needs. Open plan office floors offer shared co-working spaces. Fully-equipped maker spaces support prototyping and fabrication, inviting local industry into the building and further diversifying the tenant mix. Glass-enclosed conference rooms and collaborative lounges throughout the building offer more privacy, and places for tenants to work together in a focused way.
▼临窗方位拥有绝佳景观,facing the window, it has a wonderful view
▼在办公室多个角度都能看到远处的曼哈顿天际线,the Manhattan skyline can be seen from multiple angles in the office
“在这里,从创新型初创企业到成熟的科技领袖,各种公司都可以互相协作、互相启发。如今的企业家都希望他们的工作场所是充满活力的,这样才能够在员工间产生互动,激励他们把工作做到最好。”
“This is a place where companies ranging from innovative startups to established tech leaders can come together and inspire each other. Rather than generic buildings designed to shuffle employees to their sequestered desks efficiently, today’s entrepreneurs want their workplaces to be energetic and social environments that generate interaction and inspire them to do their best work,” says Marc Kushner, Principal, and Co-Founder of Hollwich Kushner (HWKN).
▼建筑内部结构,internal structure
▼可根据需求灵活布置的办公空间,the office space can be arranged flexibly according to the demand
▼夕阳下的25 kent大楼,25 Kent building at sunset
▼一层平面图,the first floor plan
▼五层平面图,the fifth floor plan
▼立面图,the facade
▼剖面图,section
Status: August 2019 Type: Office / Commercial Location: Williamsburg, Brooklyn, New York, United States Client: Heritage Equity Partner,s Rubenstein Partner Size: 500,000 ft2 Performance: LEED Gold Target Wired Score Certified Platinum Design Architects: Hollwich Kushner (HWKN) Design Development Architect: Gensler Photography: Ty Cole
{{item.text_origin}}

