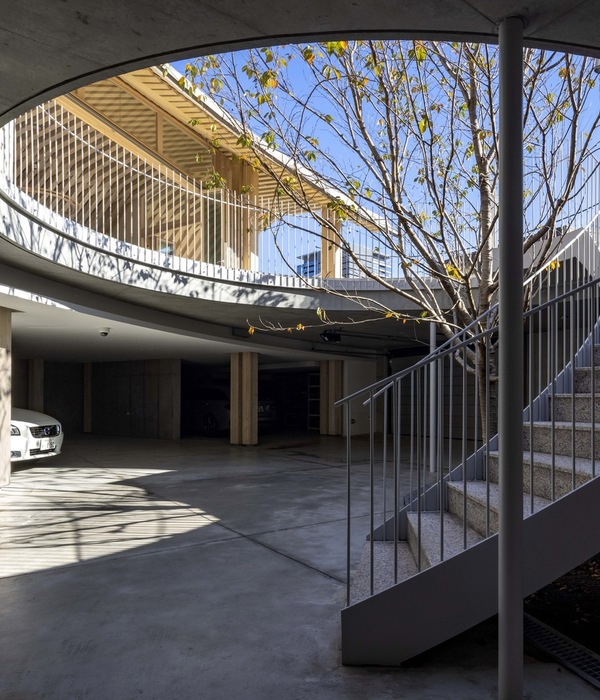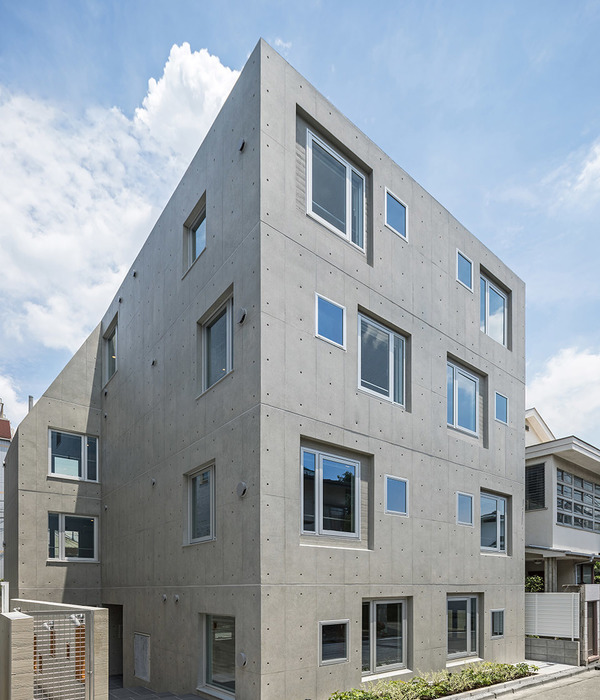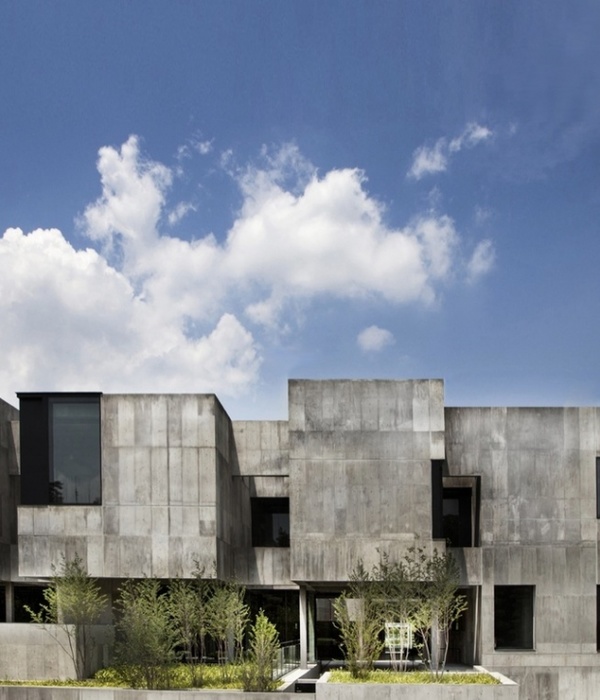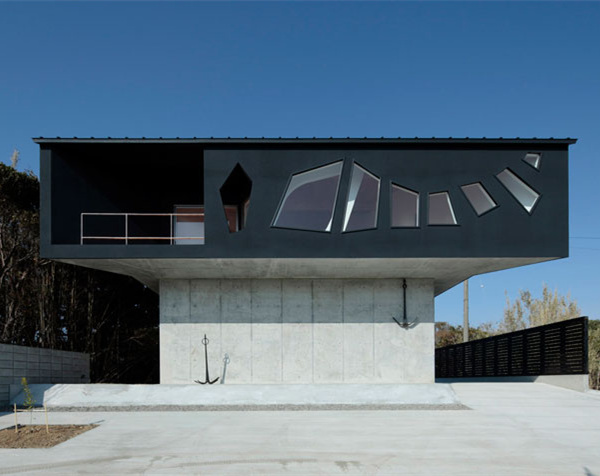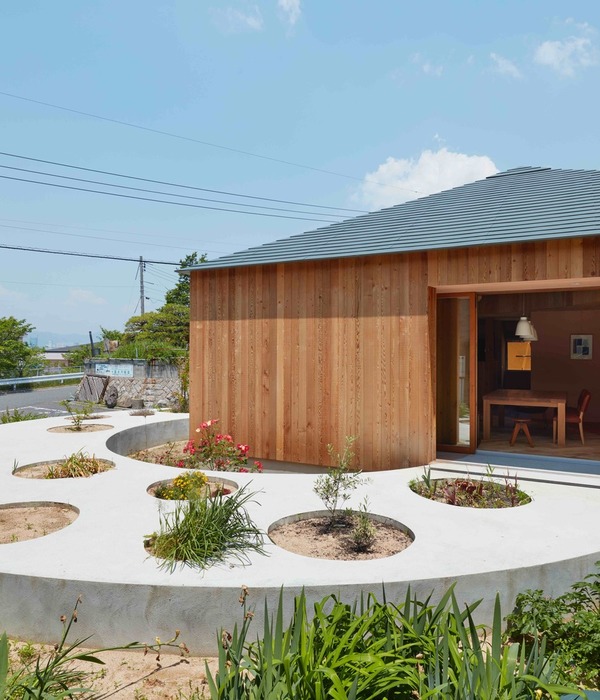A business-class residential complex in a quiet neighbourhood of central Kyiv. This project is the trendsetter in its category: huge lobby space and concierge service have first appeared at Central Park and become a norm for business- and premium-class residential complexes.
- We came up with the idea of making outreaching glass facades to make sure that nothing obstructs glass plates, thus creating a visual impression of lightness and dynamicity.
- The entrance group of the first line features a huge lobby joining three buildings, thus creating an analogy with a hotel: driveway ring, entrance under an awning, concierge service, access to elevators via the interior winter garden. Therefore, this project set the trend for quality designer lobbies in business-class residential complexes.
- Expensive materials used in the finishing of the building’s stylobate part, selection of stone and mounted panel colours for the façade finishing emphasize the property’s status.
- Although the number of business-class projects in Kyiv continues to grow, Central Park retained the leadership in 2017 in its category according to data by Euro Rating Agency.
- Located in Kyiv’s most prestigious central district, Pechersk, it remains hidden from noisy motor thoroughfares and pedestrian flows.
- A large, well-lit hall joins the complex’s three high-rise sections.
- Besides the three-level underground parking directly accessible from the hall by an elevator, the complex has over 50 visitor parking spots.
Year 2017
Work started in 2010
Work finished in 2017
Client KAN Development
Status Completed works
Type Parks, Public Gardens / Apartments / Lofts/Penthouses
{{item.text_origin}}

