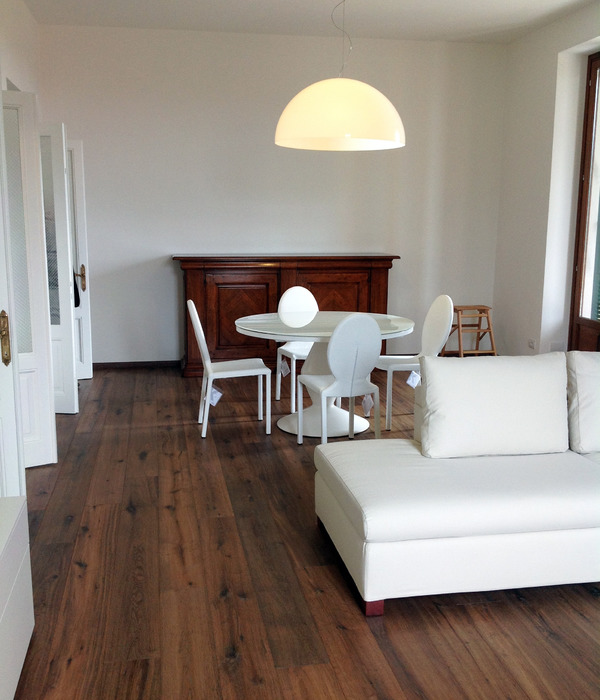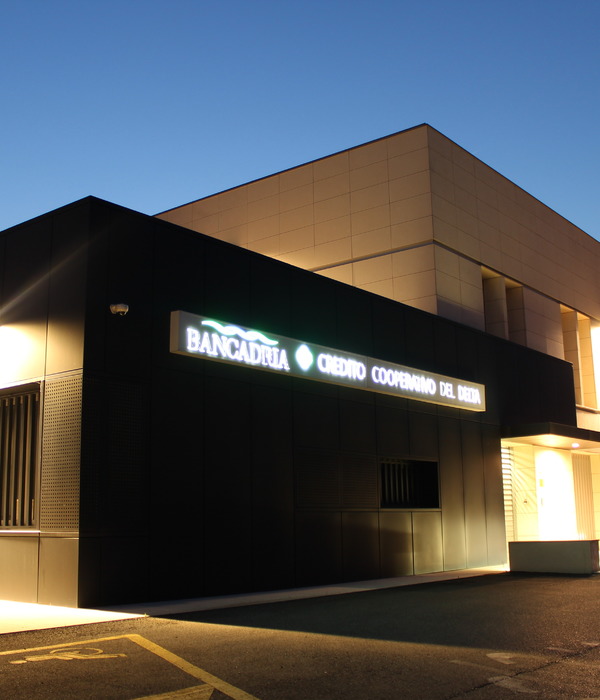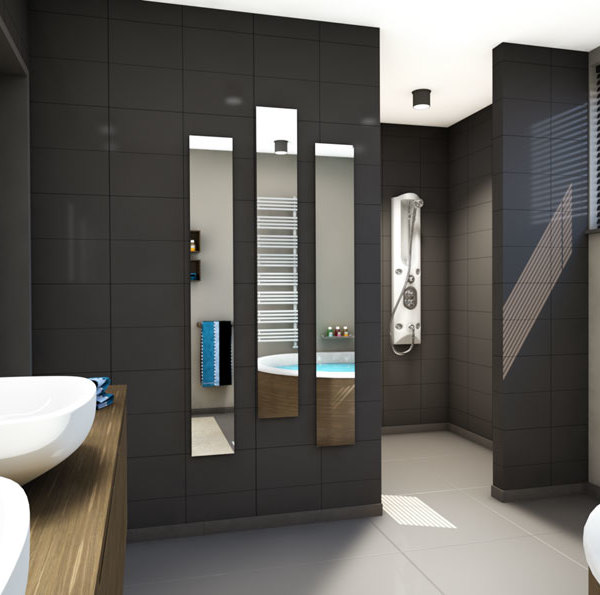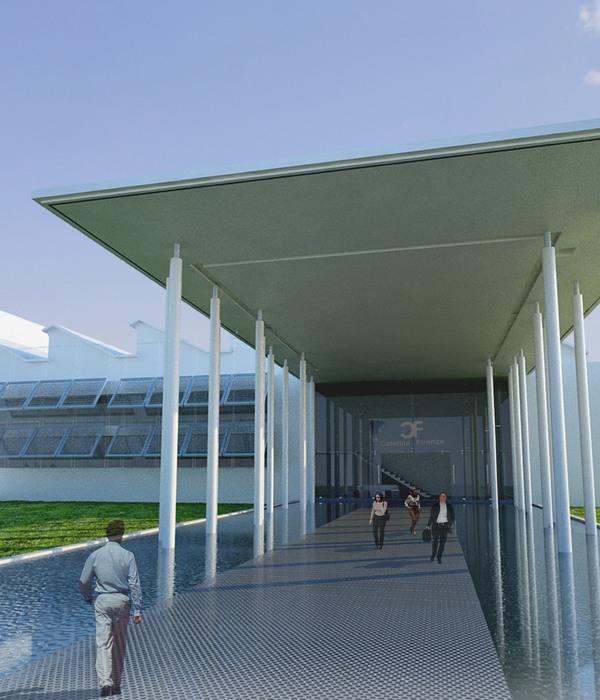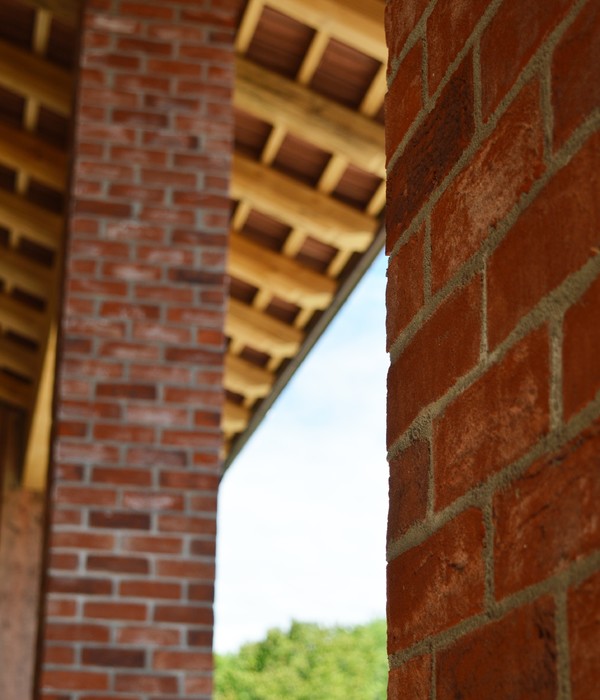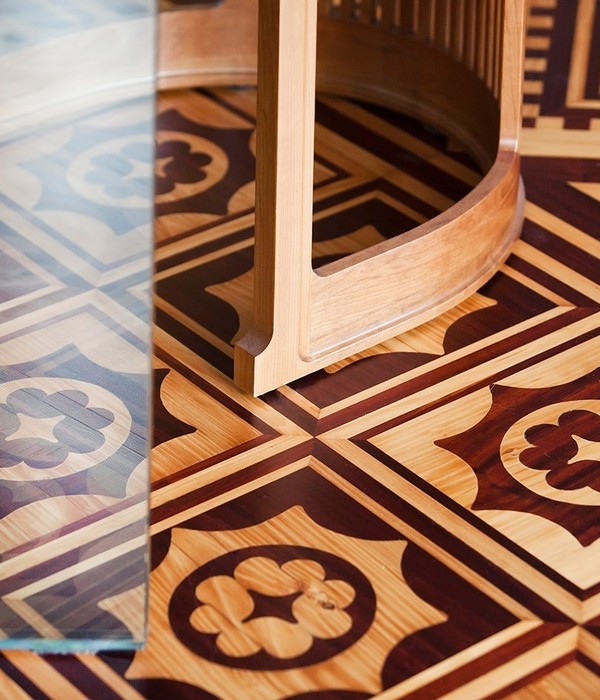Architects:Airhouse Design Office
Area :163 m²
Year :2021
Photographs :Toshiyuki Yano
Architect : Keiichi Kiriyama
City : Sekigahara
Country : Japan
Designed for a couple in Sekigahara, Gifu Prefecture, this house sits on an oblong lot running from north to south, adjacent to heavily wooded land that makes for beautiful natural surroundings. The design consists of a central living space just large enough to meet the residents’ needs, with a terrace on both the north and south sides and a large roof covering the terraces and interior space.
On the south side of the residence is an entrance terrace that leads to the interior and is connected to the living room. On the north side is a terrace that serves as a passage to a detached family altar room and guest room while also connecting to the living room and bedroom in the main house.
The roof over both terraces makes spending time outside more comfortable. The main living area is partially underground. Lowering the floor below the terraces allows for high ceilings, and because of the slopes around the house, visibility from outside is blocked despite large windows on all four sides, creating a relaxing atmosphere. The large, grass-covered roof offers expansive views of the surroundings.
Chairs or tents can easily be brought up to enjoy the outdoors, and the grass is expected to provide excellent insulation. There is a shelter at the center of the roof. The reinforced concrete building uses box frame construction, with simplified construction methods selected to cut costs.
The result is a luxurious single-story living space where the interior and exterior are smoothly integrated, the natural surroundings are incorporated generously into the design, and the roof offers exciting lifestyle options. We expect that nature will become an even stronger presence over time as plants take over the open spaces and hillsides on the property, strengthening the connection to the greenery in the surrounding landscape.
▼项目更多图片
{{item.text_origin}}

