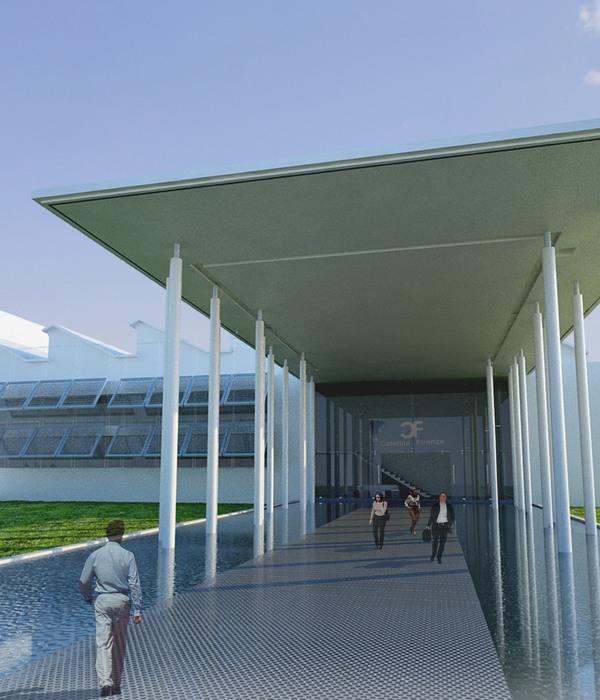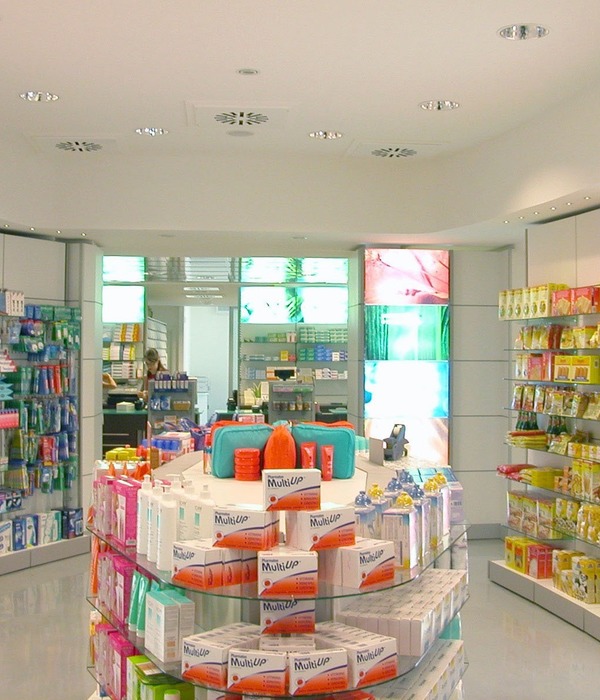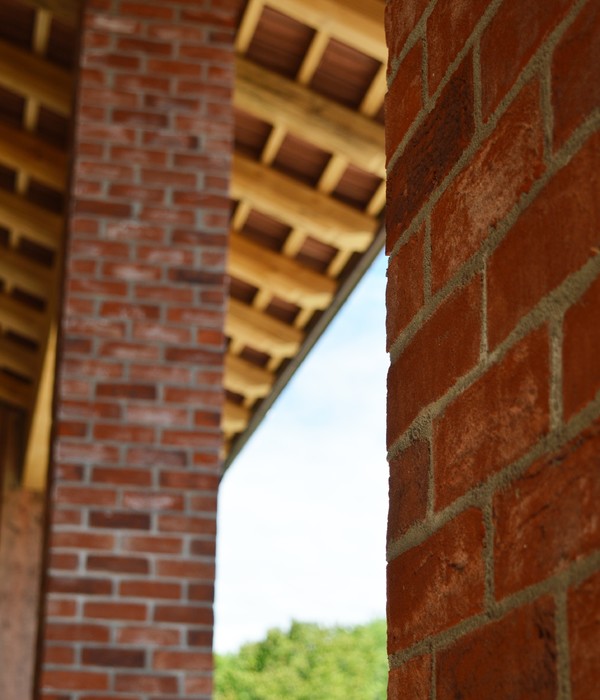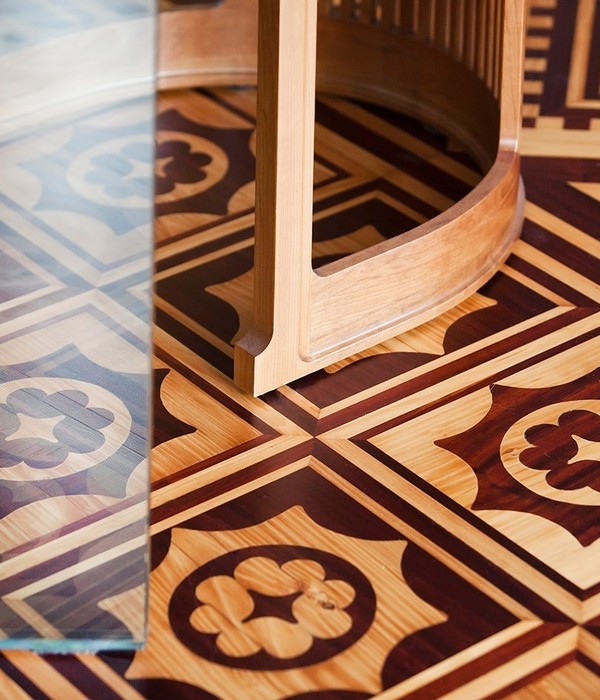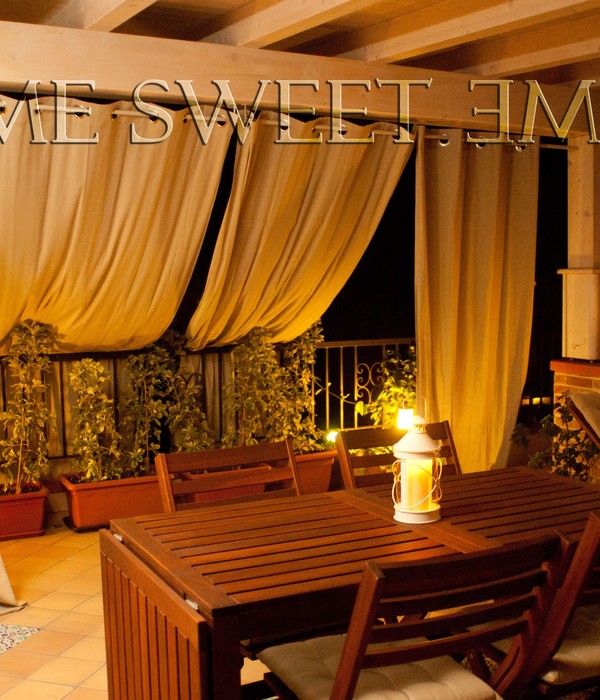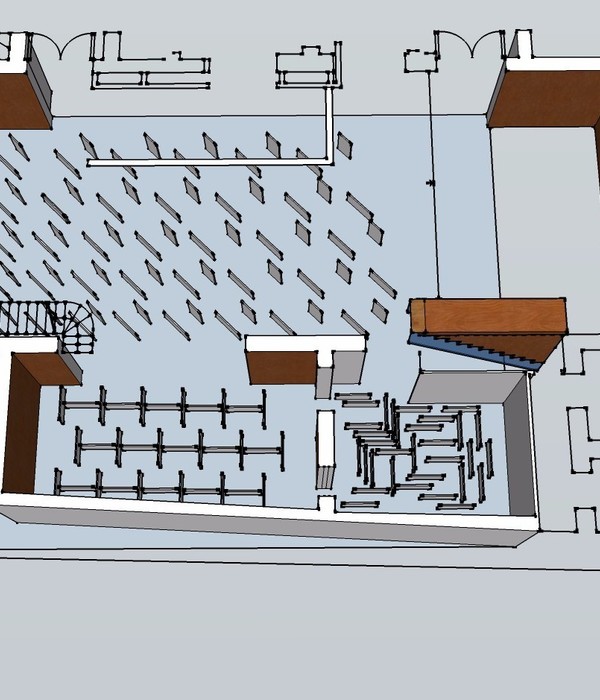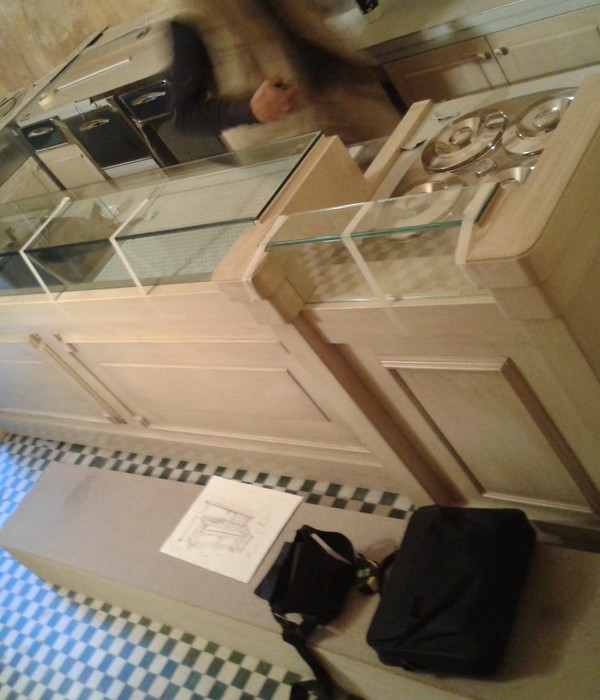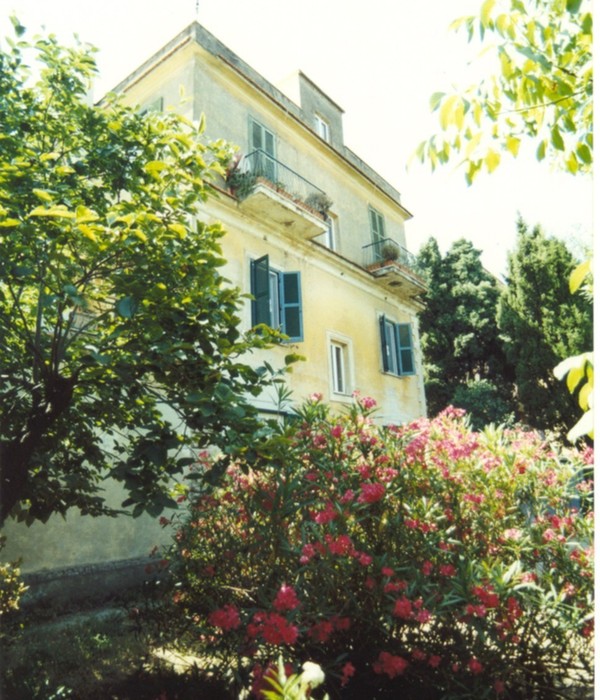Architects:B.U.S Architecture
Area :216 m²
Year :2020
Photographs :Roh Kyung
Manufacturers : Louis PoulsenLouis Poulsen
Lead Architects :Park Jihyeon, Cho Seonghak, Woo Seungjin
Design : Park Jihyeon, Cho Seonghak, Woo Seungjin, Cha Seunghoon
Construction : Shin Mincheol
City : Yongin
Country : South Korea
Cats and People - In the Cat-tagonal House, two cats, named Mango and Tango, and two people live together. From the beginning of the design, the best possible conditions in which cats and humans can live together have been an essential topic for architects and owners. We had designed houses accommodating cats several times before, and we learned from those experiences that it was impossible to specify each cat’s behavior from a singular or universal perspective. However, I tend to listen seriously to the ’cat servants’ story who understands the cats well through a long-standing relationship, and this process was also applied in the Cat-tagonal House.
Considering the differences in individual characteristics, if there’s a minimum condition necessary for a cat living together with a human, it seems to be creating a dedicated toilet for your cat and a dressing room with limited cat access to block cat fur.
We made some solutions that allow cats to safely face the yard by placing a window at the eve level of Mango and Tango, and a wooden sash window behind a large window that leads out to the yard. But the unexpected behaviors that cats sometimes show also taught us that cats never behave as we believe. In the end, we reconfirmed that a good place for humans to live is also suited to cats.
Round Stairs - Each floor is linked evenly surrounding the pentagon, and the stairs connecting the corners of the obtuse angle are continuous with a curved wall that gently joins these points. Since the end of the curved staircase is not clearly visible at the beginning, the intensity of the natural light flowing down the stairs, which gently caresses the wall, is different every moment depending on the location of the sun. The most elegant moments of the house would be where we felt the soft texture of the walls colored by the light pouting down the stairs.
▼项目更多图片
{{item.text_origin}}


