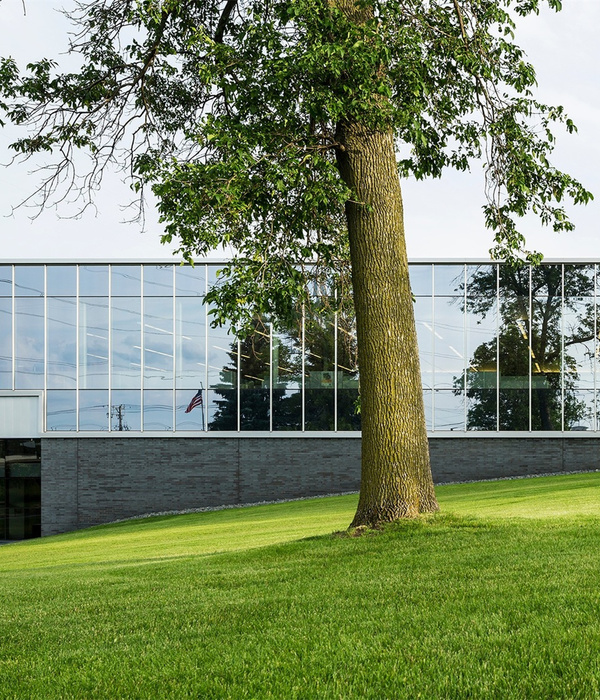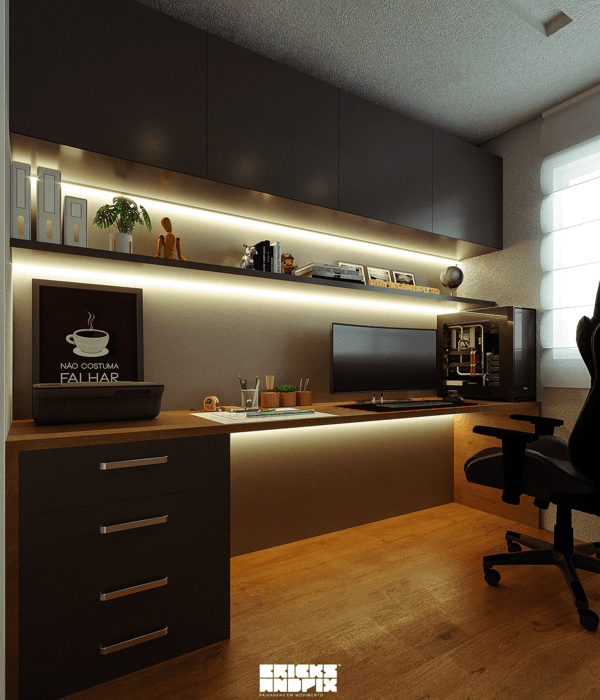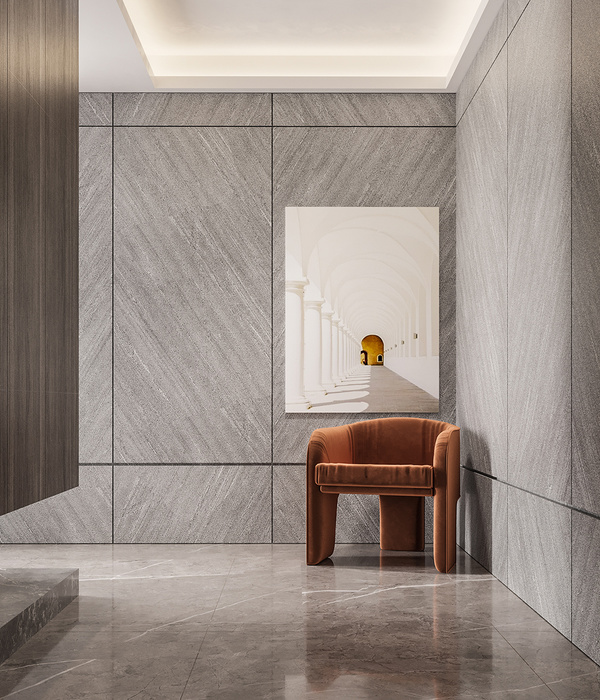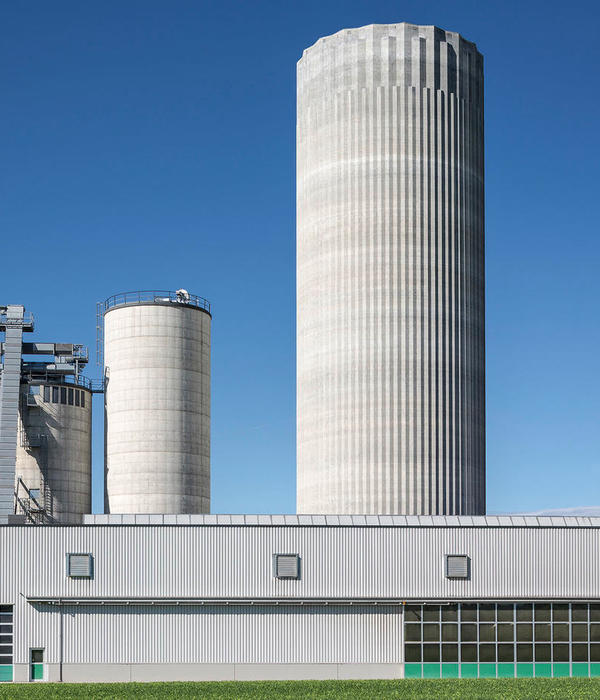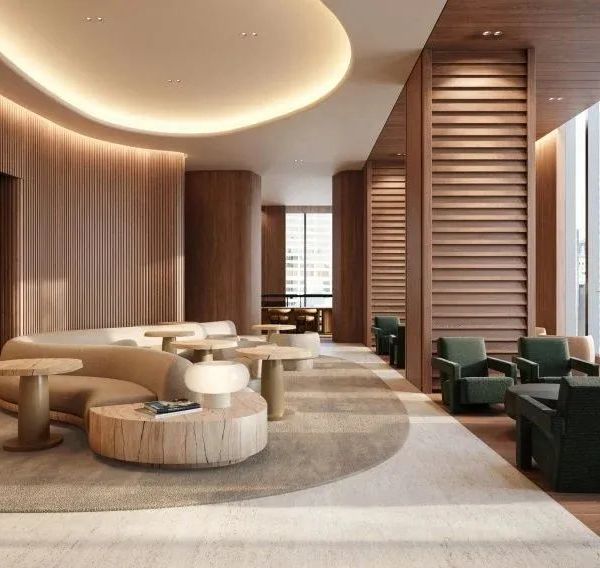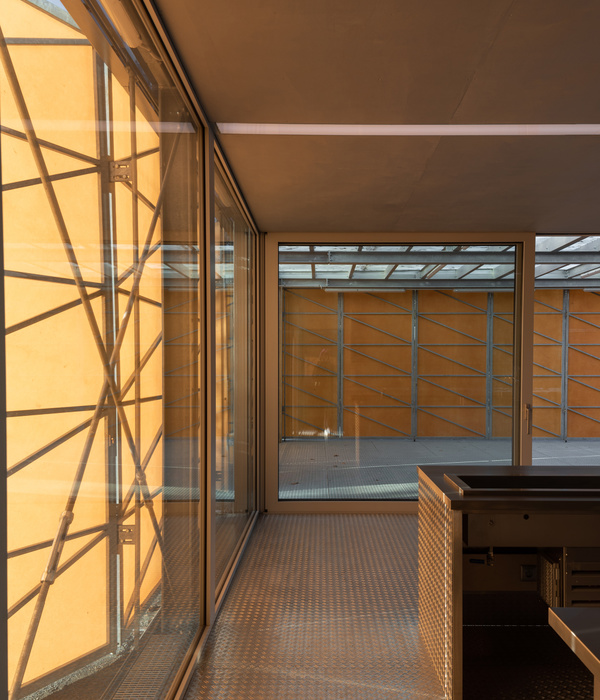这是一栋供儿科医生和他的家人居住的住宅。建筑位于山形县,冬季降雪量很大。项目的旁边是业主父母的住宅,包含一座岩石庭院。设计的初衷是将这座庭院的景观“借”到新的住宅中。厚重的混凝土墙体外设置保温层,即使在寒冬中,室内也可以维持舒适的温度。百叶和木制隔热窗框进一步帮助建筑抵御多雪的环境。
This residence for a pediatrician and his family is located in a part of Yamagata Prefecture that receives heavy snow. The design began with the idea of using a rock garden on the adjacent property, where the client’s parents live, as “borrowed scenery.” The distinctive massive concrete façade utilizes exterior insulation to ensure a comfortable interior temperature even in mid-winter, and the brise-soleil and insulated wood-framed windows further adapt the home to its snowy environment.
▼项目外观,external view of the project ©Masao Nishikawa
▼厚重的混凝土墙面和保温层帮助建筑抵御严寒,heavy concrete wall with insulation helping the building to stand cold ©Masao Nishikawa
▼建筑一侧为隔壁地块的岩石花园,rock garden on the adjacent property of the building ©Masao Nishikawa
住宅一层为通高的起居室,一侧设置开放厨房。建筑师将储物柜藏在厨房到客厅的墙面后,得到开放而整洁的空间。标志性的火炉背后是大面积的固定玻璃窗,透过玻璃窗可以看到岩石庭院,让住户在起居室和厨房中就可以感受到四季的变化,创造出一种度假村一般的氛围。建筑师特意将开窗的位置压低,在借进岩石庭院葱郁景色的同时,阻挡周边房屋居民的视线。
The first floor features an open kitchen facing a dynamic living room with a double-height ceiling. Thanks to the built-in wall storage extending from the kitchen to the living room, the space stays free of clutter. Large fixed windows behind the iconic fireplace offer views of the rock garden, bringing a sense of the shifting seasons and time into the living room and kitchen that gives them a resort-like mood. The windows are intentionally positioned low to incorporate the lush borrowed scenery of the rock garden while blocking lines of sight from adjacent houses.
▼面向岩石花园的开窗压低,保证室内隐私,lower the glass window facing the rock garden, ensuring the privacy inside the house ©Masao Nishikawa
▼房屋入口,entrance of the building ©Masao Nishikawa
▼玄关,entry hall ©Masao Nishikawa
▼面向起居室的开放厨房,open kitchen facing the living room ©Masao Nishikawa
▼厨房,kitchen ©Masao Nishikawa
▼通高的起居室,储物柜隐藏在墙面后,double-height living room, storage hidden behind the walls ©Masao Nishikawa
▼火炉后方玻璃墙面框出岩石庭院的景观,glass wall behind the fireplace framing the scenery of the rock garden ©Masao Nishikawa
▼通向二层的楼梯,stair connecting to the second floor ©Masao Nishikawa
▼天光照亮楼梯间,natural light running into the staircase through skylight ©Masao Nishikawa
二层包含儿童房、主卧,以及其他私密空间。儿童房与通高的客厅相连接,形成愉快的互动。未来,业主可以围绕房屋设置休闲娱乐空间,加深与亲朋好友之间的感情。项目将强大的家庭纽带与社区关系融合在一起,反映了传统郊区生活的风情。
The second floor houses the children’s rooms, master bedroom, and other private spaces. The children’s rooms are interactively linked with the living room via the void, creating a pleasant sense of connectivity. In the future, the family can expand relationships with relatives and friends by adding play and rest areas around the perimeter of the property. In this sense, the residence reflects a traditional rural lifestyle that blends strong family ties with community connections.
▼二层儿童房,与通高的客厅产生互动,children’s room on the second floor, interacting with the double-height living room ©Masao Nishikawa
▼浴室,bathroom ©Masao Nishikawa
▼夜景,night view ©Masao Nishikawa
Architecture : Satoshi Kurosaki/APOLLO Architects & Associates Photography : Masao Nishikawa
Location : Yamagata Prefecture, Japan Date of Completion : March 2020 Principal Use : Private housing Structure : Reinforced-concrete Site Area: 845.32m2 Total Floor Area : 216.54m2 (83.88m2/1F, 53.28m2/2F) Design Period : March 2017 – April 2019 Construction Period : April 2019 – March 2020 Structural Engineer : Masaki Structure Lighting design : SIRIUS LIGHTING OFFICE
Exterior Finish : Elastic Lysine spray Floor : Tile Flooring, Walnut Flooring Wall : Exposed Concrete, Acrylic Emulsion Paint. Ceiling : Exposed Concrete, Acrylic Emulsion Paint, Walnut Lighting :LED
{{item.text_origin}}

