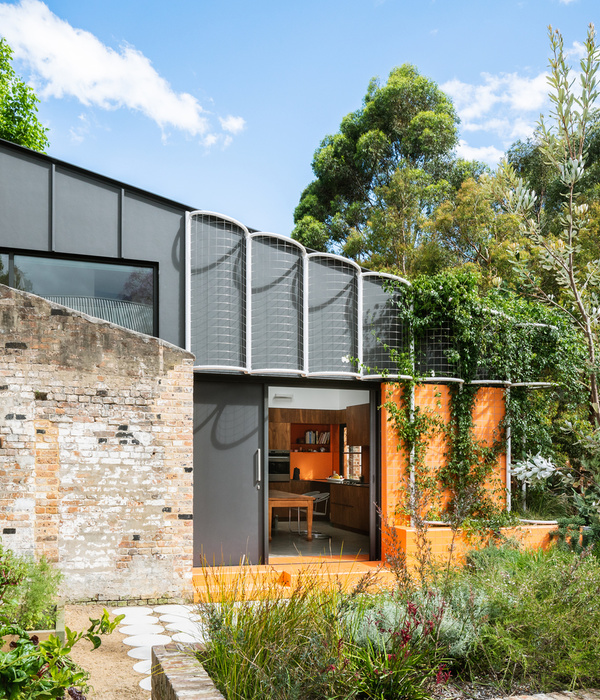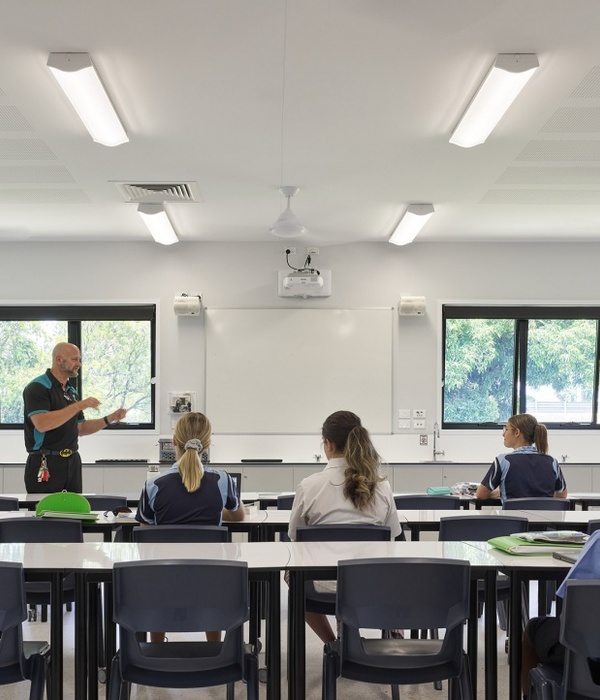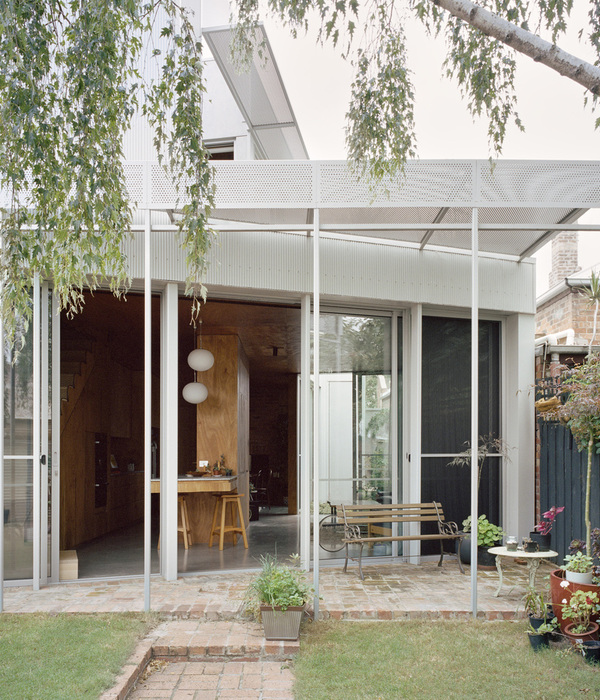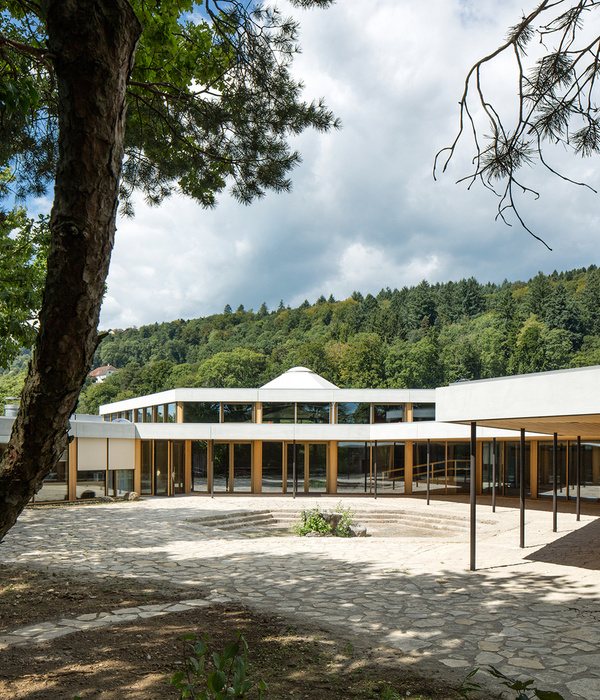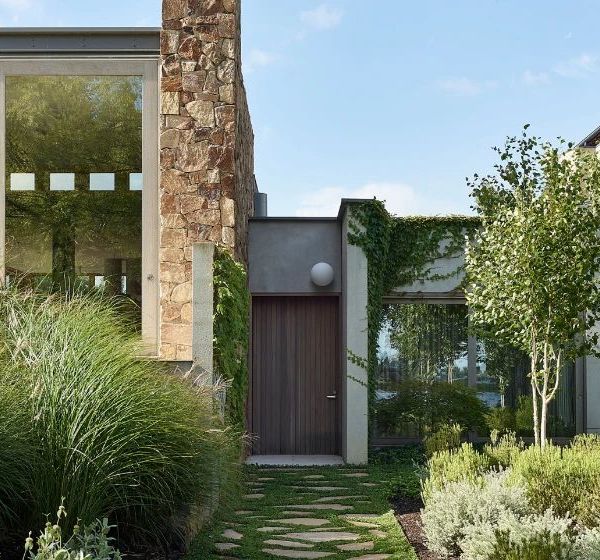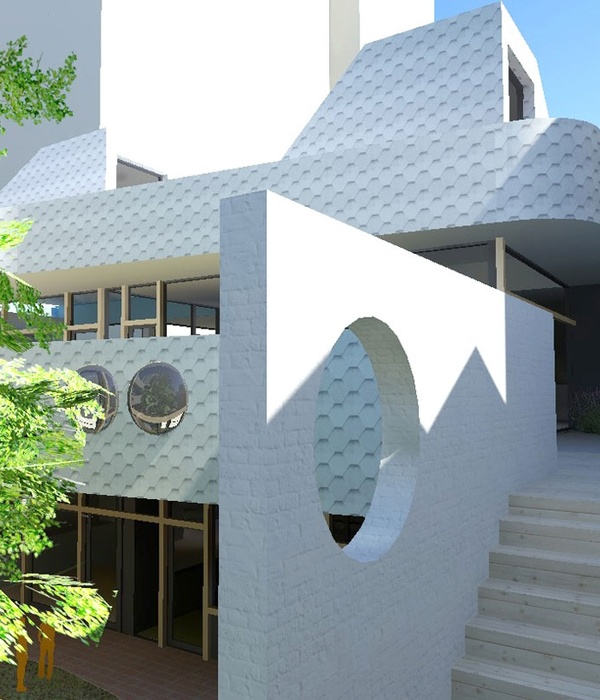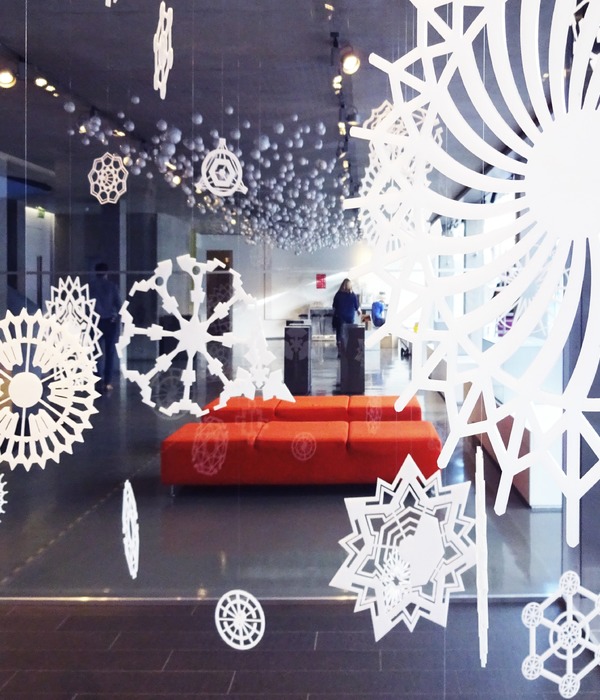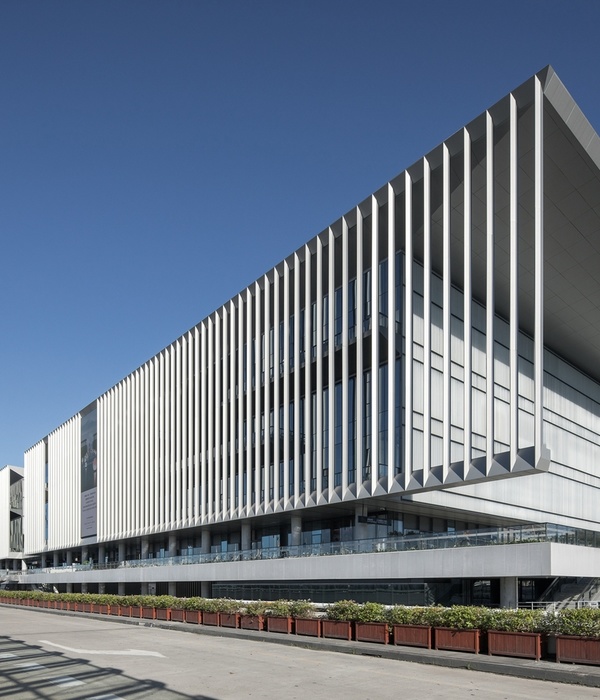The new pavilion designed by
invites visitors to the Prague Exhibition Grounds, an area that has recently reopened its gates to the public. The modular pavilion features an adjustable facade made of translucent fiberglass panels that can be modified according to different uses or changes in weather and light conditions.
The pavilion lies within the Prague Exhibition Grounds, an area opened in 1891 which features cultural, sports and exhibition venues, designed in various architectural styles, including Art Nouveau and Functionalism. Recently, the Exhibition Grounds decided to open the area in order to make it more accessible to the public by creating a connection to a large
neighboring park, Stromovka. The connection resulted in the creation of a new pedestrian axis that dominates the composition, which will lead crowds from the park to the Exhibition Grounds.
The Summer Pavilion inhabits the connection point between these large public spaces and its location defines the pavilion as a beacon of change for the area but also informs its architecture. The facade is flexible and can be adjusted depending on the usage but also on the weather and light conditions. The distinctive amber color of the panels contrasts with the gray shades of all the structures around, the walls and the pavilion equipment.
The facade can open wide, acting as an invitation to visitors, or close completely and shine through the fiberglass panels, a warm light that can guide the visitors along the new pedestrian axis, even at night. As for the function, the building mainly offers refreshments and houses a tap-room (for craft beers) facing Stromovka park and a bistro oriented towards the Exhibition Grounds. In the middle of the building, there are staff facilities and public toilets.
The construction is based on concrete footings slightly above ground level, so as to minimize disruption of the terrain and root system of trees. The construction of the pavilion is modular, assembled from steel parts, into which a wooden building with generous glazing is insulated.
A part of the proposal was also solving the surrounding area, the pavements and the new connection with the neighboring park. The design offers a minimal, subtle intervention, prolonging the large pedestrian alley in the Stromovka park.
{{item.text_origin}}

