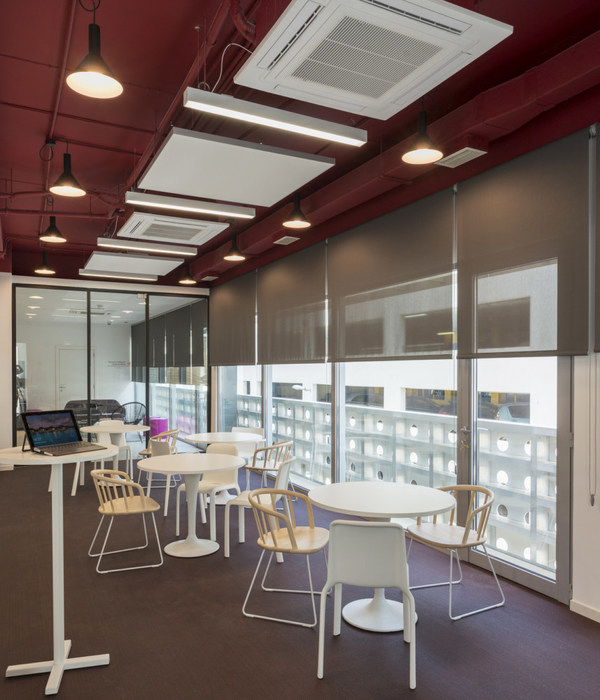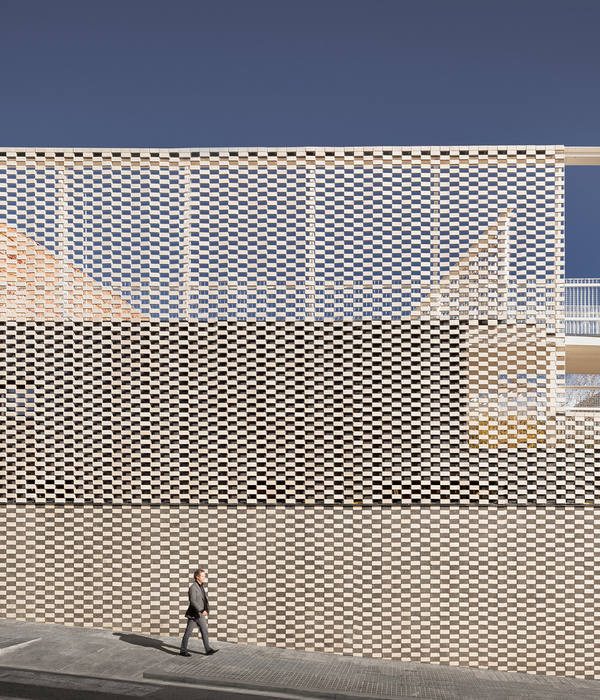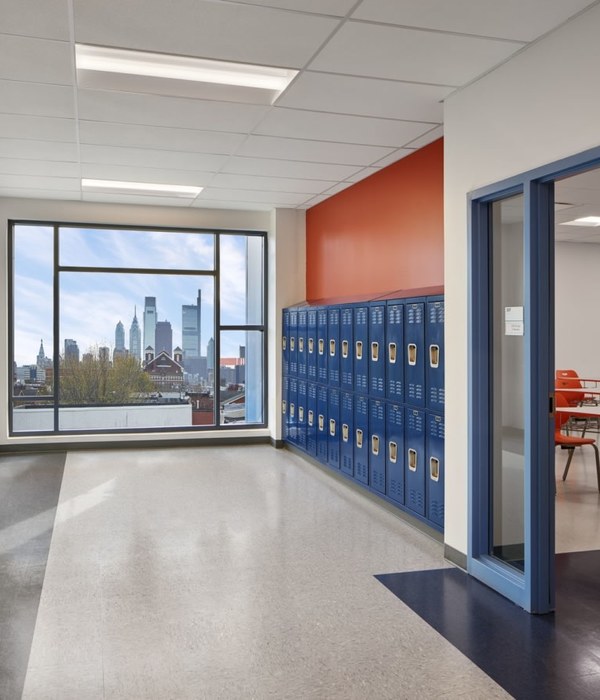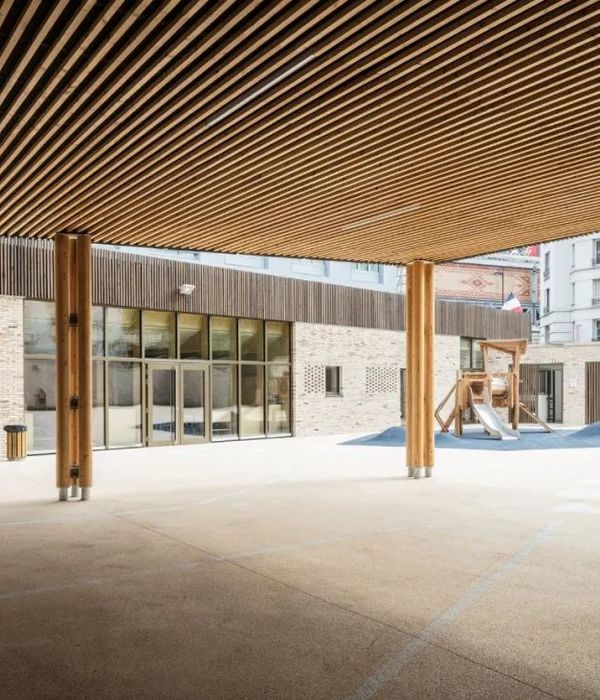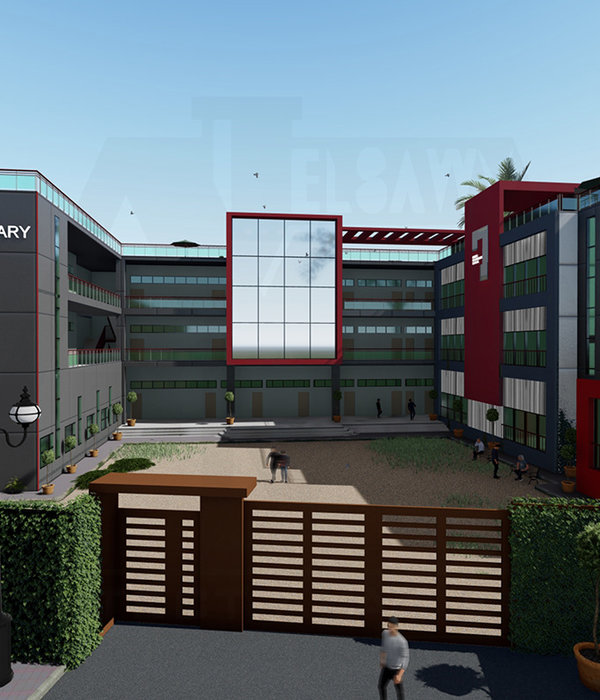Sansan公司自2010年起在德岛县的神山市成立了地方办公室,称为“神山研究室”。其所在场地分布着三座有着70至100年历史的建筑:主屋OMOYA、仓库NAYA以及棚屋KOYA。三座建筑的距离适中,其中仓库和棚屋被用作办公室,已经进行了翻新。业主希望改善主屋的居住环境,使其成为兼具住宿和培训功能的场所,为员工们提供舒适的体验。
▼项目概览,overview ©Hisao Suzuki
Sansan has set up satellite office Kamiyama lab in Kamiyama town Tokushima prefecture since 2010. OMOYA(Main house), NAYA(barn) and KOYA (cowshed) which have 100 to 70 years old, are located with moderate distance on site. NAYA and KOYA which are used as office were already renovated. The owner requested to improve living environment of OMOYA as accommodation and training place, and renovate it so that workers can spend comfortably.
▼场地平面图,site plan ©Shushi Architects
▼建筑周边环境,context of the house ©Hisao Suzuki
▼场地中分布着主屋OMOYA、仓库NAYA以及棚屋KOYA三座建筑,OMOYA(Main house), NAYA(barn) and KOYA (cowshed) which have 100 to 70 years old, are located with moderate distance on site ©Hisao Suzuki
三座建筑围合出一个庭院,其中种有一棵高大的樱花树。尽管有着迷人的风景,但由于朝向既有厨房的背面,这座庭院未能发挥出自身的魅力。此外,由于停车场位于房屋西侧,来访者常常从棚屋和主屋之间经过,然后从既有厨房的门进入房间,这使得位于房屋北侧的原始入口显得破落又昏暗。为了改变这一点,建筑师将原先的厨房改造为新的会客厅,并使其朝向庭院中连接棚屋和仓库的樱花树露台。
▼场地原貌,the existing site ©Shushi Architects
The courtyard which was surrounded by the three buildings, has a large cherry tree. Although it is an attractive place, it faced to the back of the pre-existing kitchen, and its charm was not utilized. In addition, the pre-existing entrance located on north of the house was dim and losing its role, because visitors parked on the west side of house, passed between KOYA and OMOYA and approached from pre-existing kitchen door. Therefore we converted the pre-existing kitchen into a new meeting space, then this space is opened to the cherry blossom terrace in the courtyard that connects KOYA and NAYA.
▼原先的厨房被改造为新的会客厅,并朝向庭院中的樱花树露台, the pre-existing kitchen was converted into a new meeting space opened to the cherry blossom terrace in the courtyard ©Hisao Suzuki
▼从露台望向新的会客厅,view to the meeting space from the terrace ©Hisao Suzuki
▼会客厅内部,meeting room interior view ©Hisao Suzuki
原先的入口被重置为一个朝向厨房的新入口,并通过木柴炉带来吸引人的感觉。空间角色的互换为场所赋予了更加适宜居住的环境。
The pre-existing entrance is replaced as a new kitchen faced entrance, making it attractive to guests with wood stove. We interchanged their roles so that it would be appropriate place to stay.
▼设有木柴炉的新入口,the new entrance with a wood stove ©Hisao Suzuki
同时,楼梯被整合至一个小型的榻榻米房间,走廊和南侧榻榻米房间的墙壁被移除,形成一个简洁的一体化空间。厨房、餐厅和南北两侧的榻榻米房间相互连接,既可以作为整体使用,也可以独立运作。
In addition, the stairs was integrated to a small tatami room, the corridor and the walls of the southern tatami room were removed, and reprogrammed into a simple plan as a whole. Kitchen, dining, north and south tatami rooms are connected each other and are used as independent or connected.
▼起居空间,living area ©Hisao Suzuki
▼厨房、餐厅和南北两侧的榻榻米房间相互连接, kitchen, dining, north and south tatami rooms are connected each other ©Hisao Suzuki
屋顶、外墙和木制窗户大部分保持了原貌,立柱、横梁、带有竹网的泥土墙、天花板以及各种木制结构也尽可能地被保留下来,与新增元素形成和谐的关系。
Most of the roofs, exterior walls, and wooden windows are kept as existing, and pillars, beams, soil walls with bamboo net, ceiling and wood elements are also kept as much as possible. We keep in mind harmony of new parts and existing parts.
▼天花板和各种木制结构尽可能地被保留下来,ceiling and wood elements are kept as much as possible ©Hisao Suzuki
▼餐厅局部,dining room ©Hisao Suzuki
该项目为传统日式住宅赋予了彼此相连且可以互换的空间,为员工们创造了能够同时满足住宿和培训要求的建筑环境。借助翻新讲述关于传统日式住宅的历史,能够让从未在日式房屋中生活过的一代人得以体会到不同于现在的工作和生活方式。
Trying interchangeability of the traditional Japanese house plan and reconnecting each spaces, creates architectural environment which respond to living, accommodation and training for modern office workers. We will tell history of old Japanese house and try renovation design that can image future work and life to the generation who have never lived in an old Japanese house since birth.
▼借翻新讲述关于传统日式住宅的历史,a renovation project telling history of old Japanese house ©Hisao Suzuki
▼一层平面图,1F plan ©Shushi Architects
▼剖面图,section ©Shushi Architects
▼墙板详图,rough wall panel details ©Shushi Architects
Sansan Kamiyama Lab OMOYA Location: Kamiyama Tokushima Japan Main use: Residential building for satellite office Client: Sansan Architect: shushi architects /Shuichiro Yoshida Structural engineer Takata architects office Contractor: Yamada construction firm Table production: Café Onyva Site area: 953㎡ Building area: 126.93㎡ Floor area: 155.13㎡ Completion: April 2019 Photographer: Hisao Suzuki
{{item.text_origin}}

