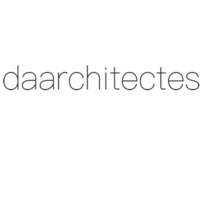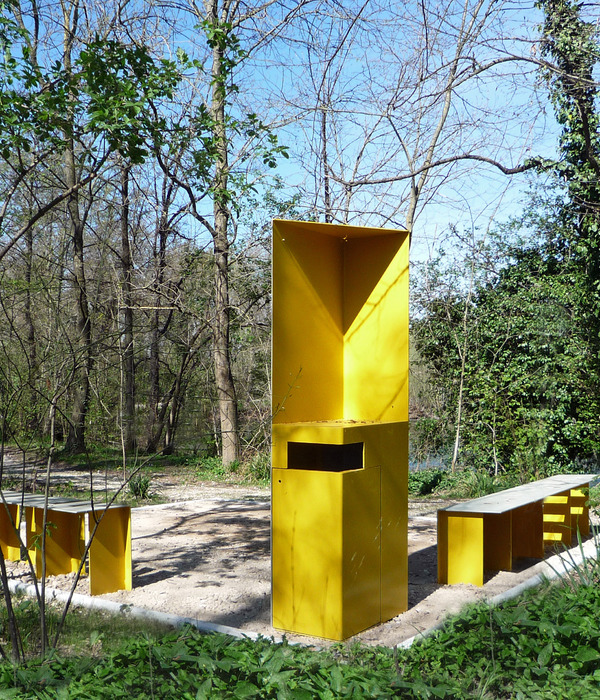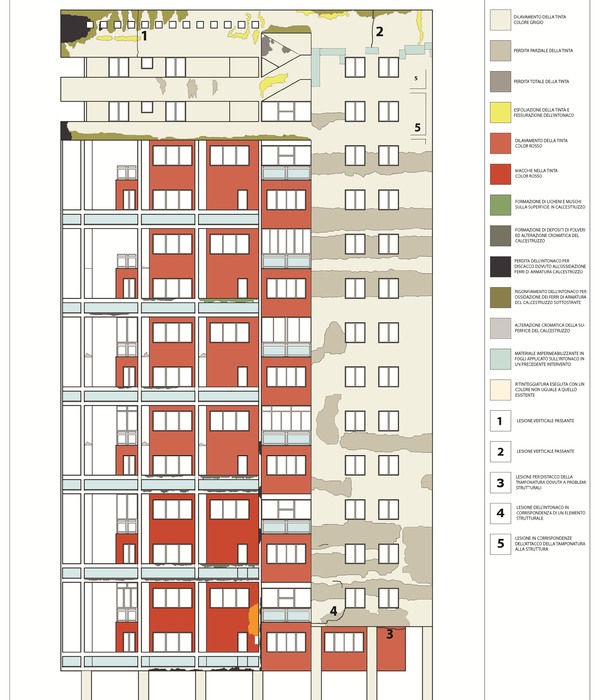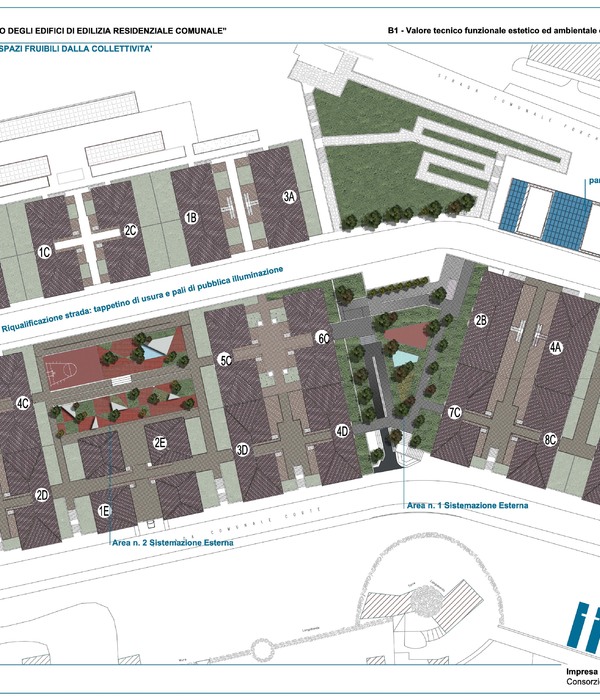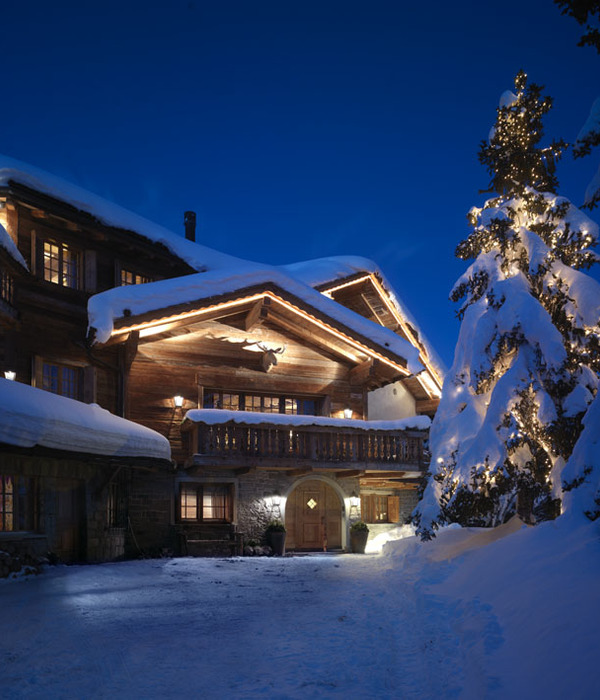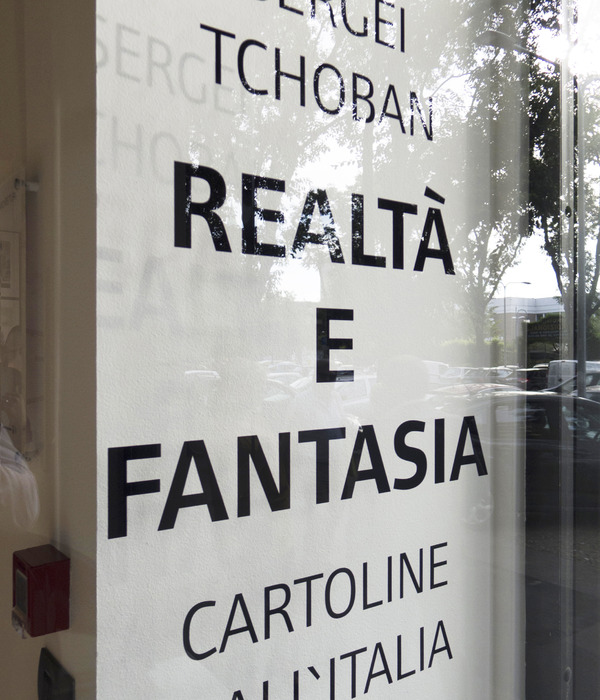法国朗峰多功能小屋,极简空间承载丰富活动
- 项目名称:法国朗峰多功能小屋
- 建筑外观:立面的穿孔金属板呈现出半透明感
- 底层:采用玻璃墙面,雨棚与立面材料一致
- 立面:穿孔金属板
- 走廊:墙面采用不同的颜色划分区域,木材一侧为多功能空间
- 室内墙面:延伸到室外,具有连续性
这是一栋多功能建筑,替代了原本的朗峰小屋,供当地团体和个人活动使用。室内可容纳两百人,包括两间活动室,一间暖身办公室,一个前厅以及技术和卫生用房。
Construction of a multipurpose room for the activities of associations and individuals in Antony in place of the current house of Mont Blanc. A multifunctional room of 200 seats divided into two rooms, a warming office, a lobby and technical and sanitary rooms.
▼建筑外观,立面的穿孔金属板呈现出半透明感,external view of the building, perforated metal panels gives a translucent feeling of the facade
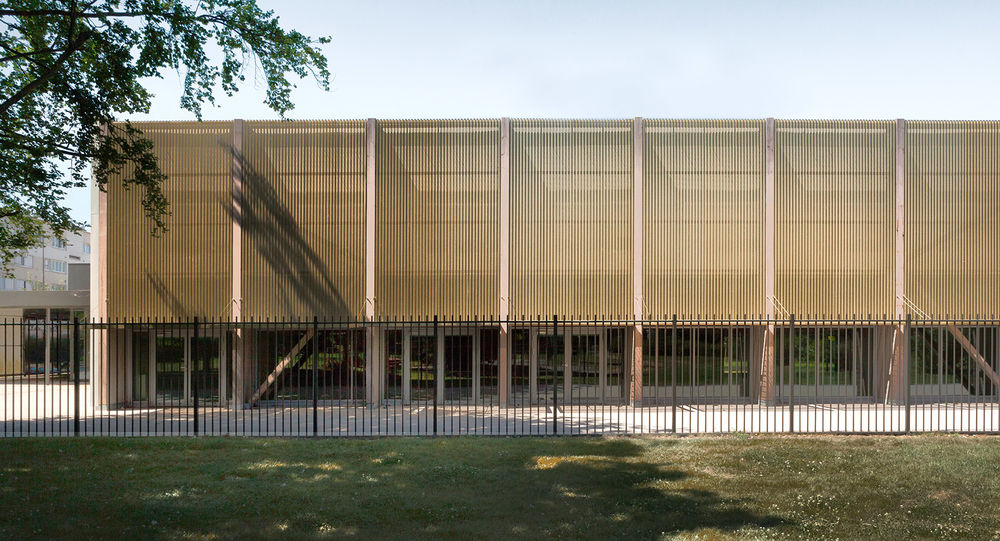
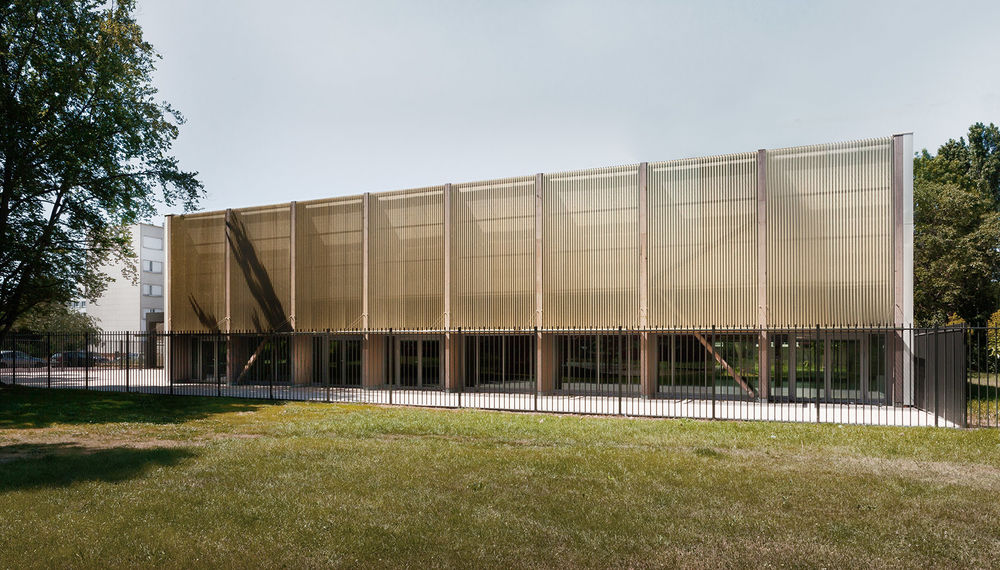
▼底层采用玻璃墙面,雨棚与立面材料一致,glass walls are used on the ground floor, the material of the awning is the same as the facade
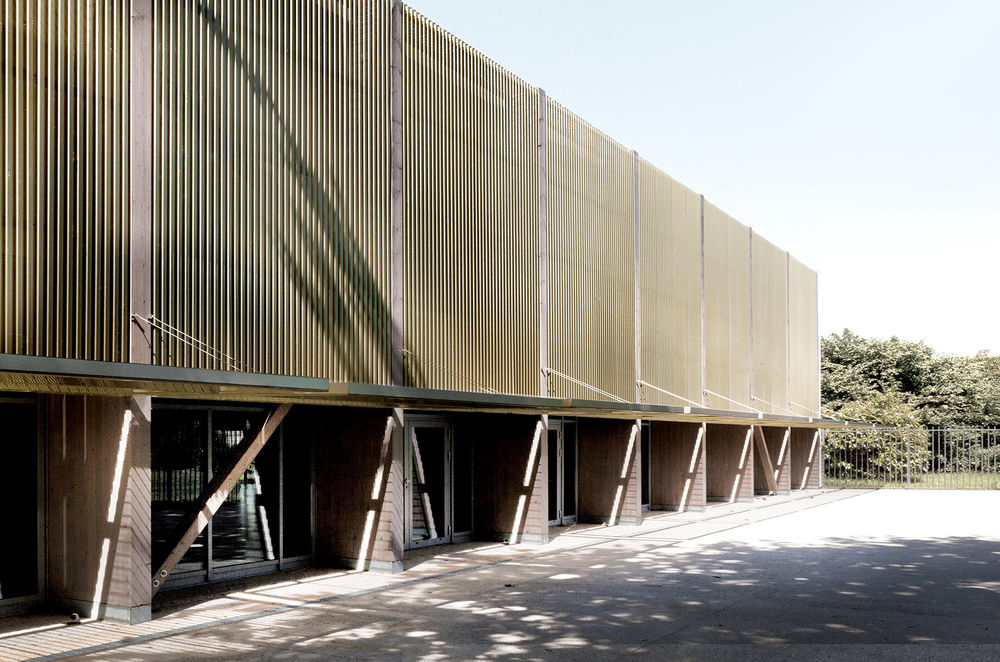
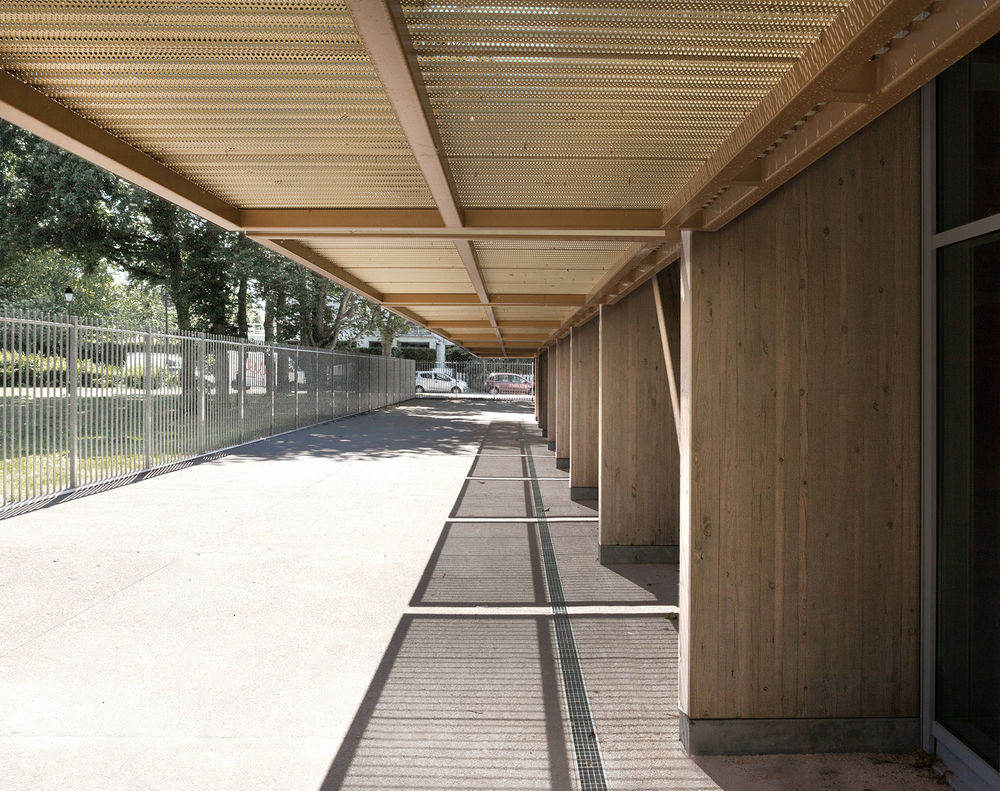
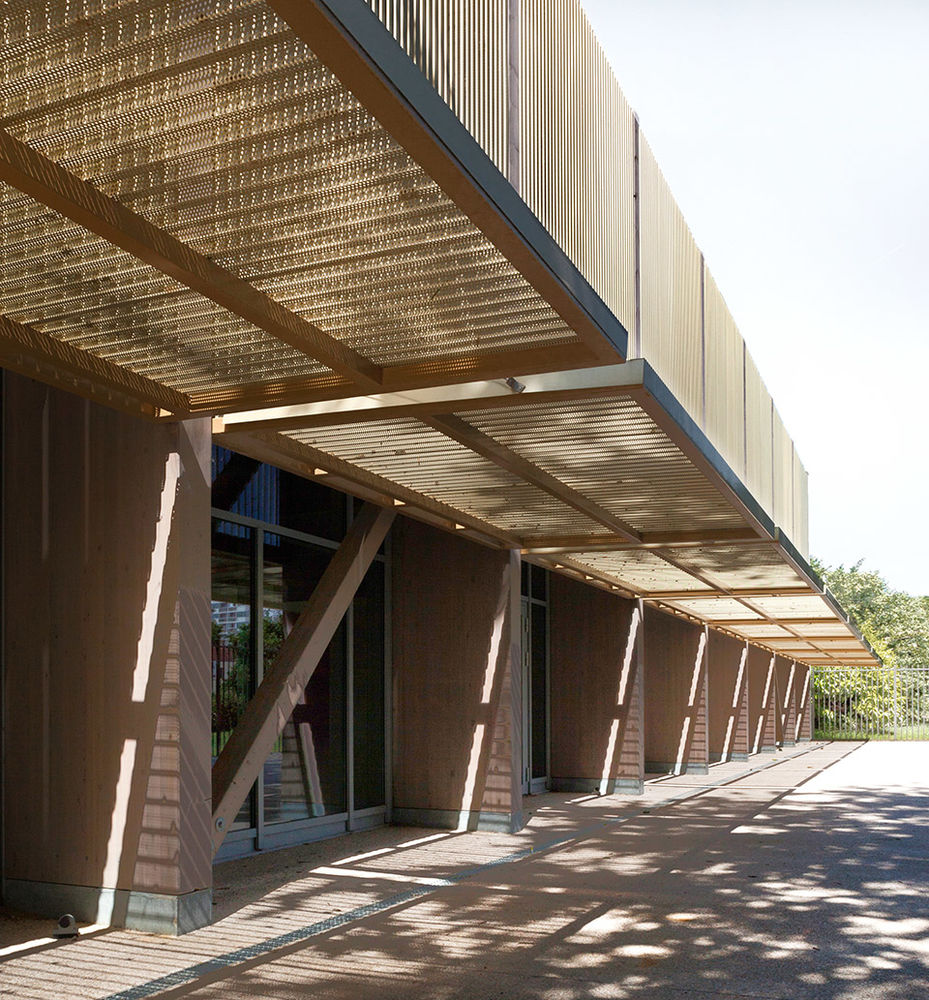
▼立面,facade
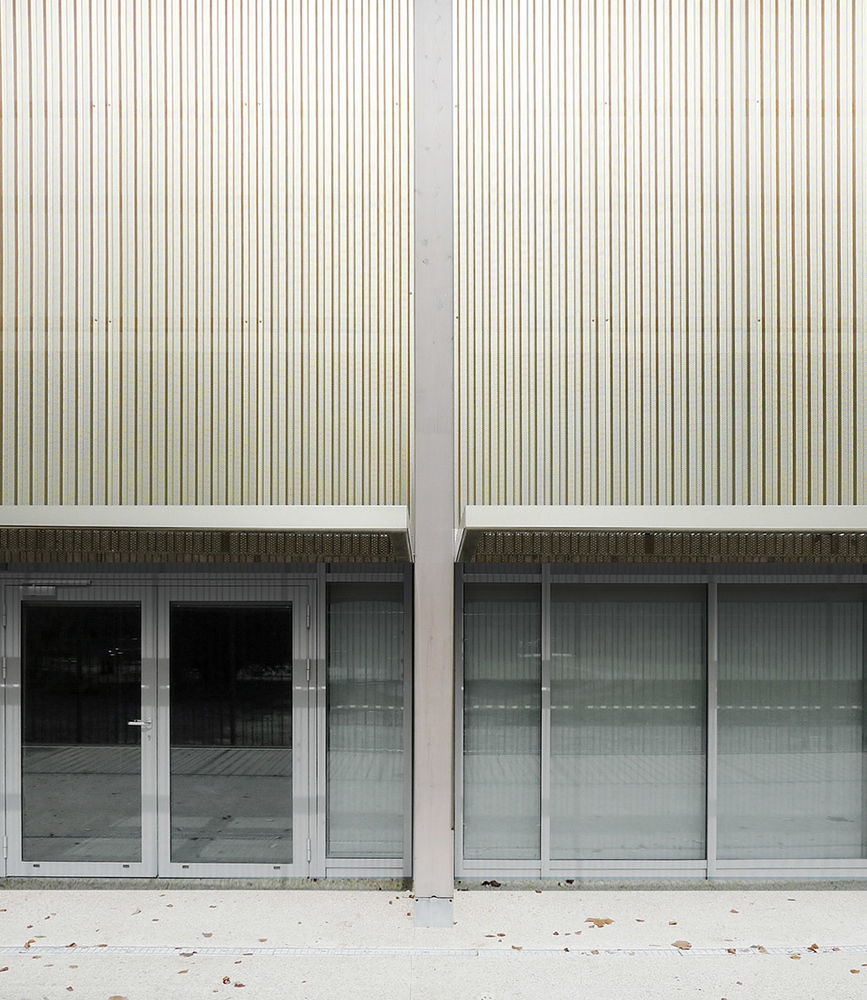
▼立面细部,details of the facade

▼入口空间,entrance space
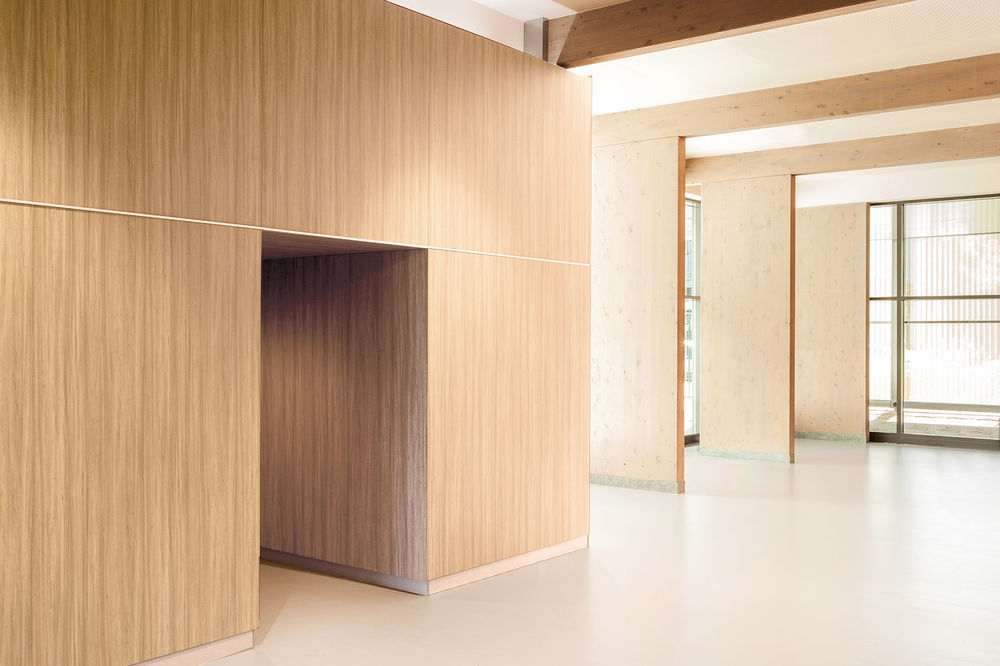
▼走廊,墙面采用不同的颜色划分区域,木材一侧为多功能空间,corridor, different materials defines the functional spaces and the multifunctional room is on the wooden side
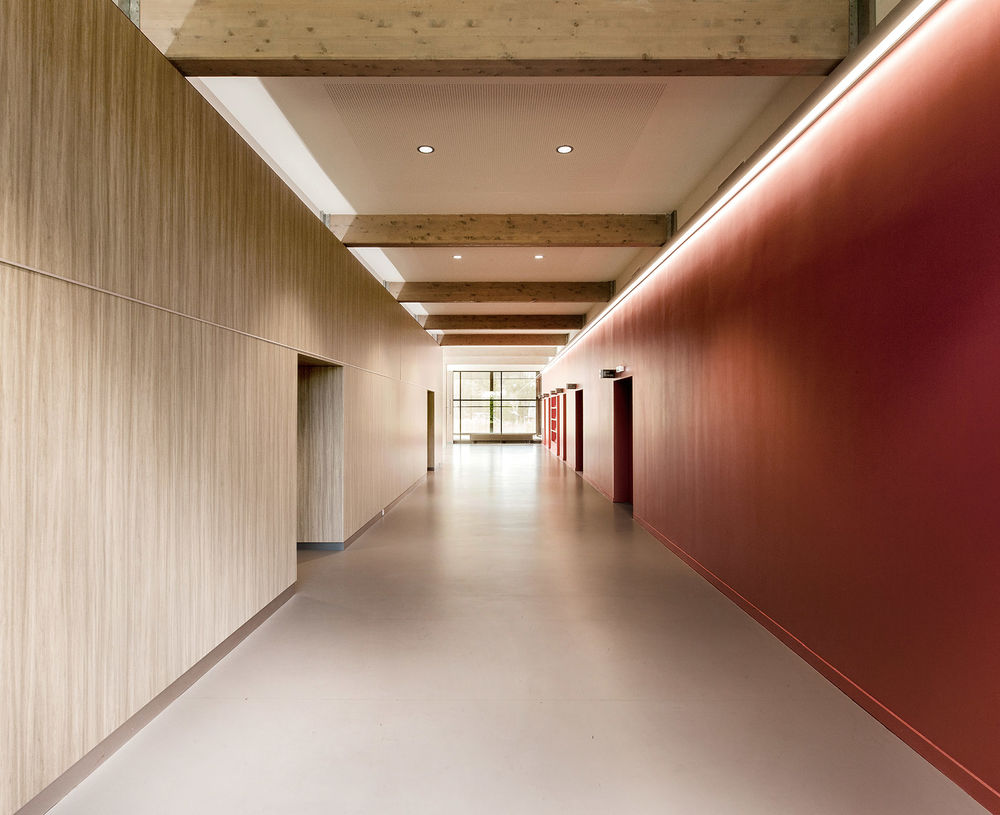
▼室内墙面延伸到室外,具有连续性,the wall extends to the exterior

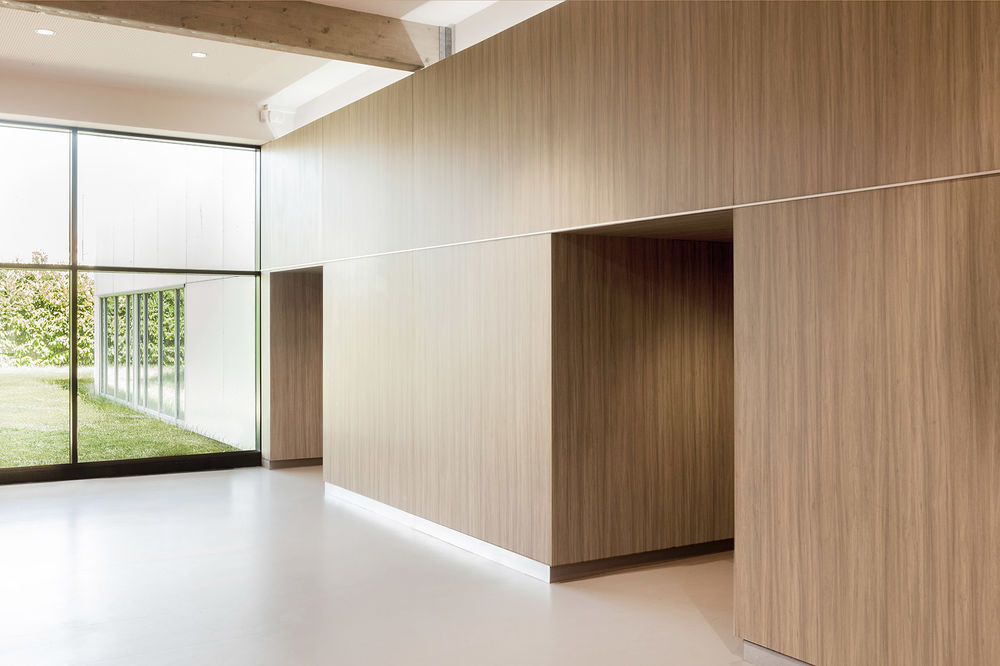
▼开放的多功能活动空间,open multifunctional room
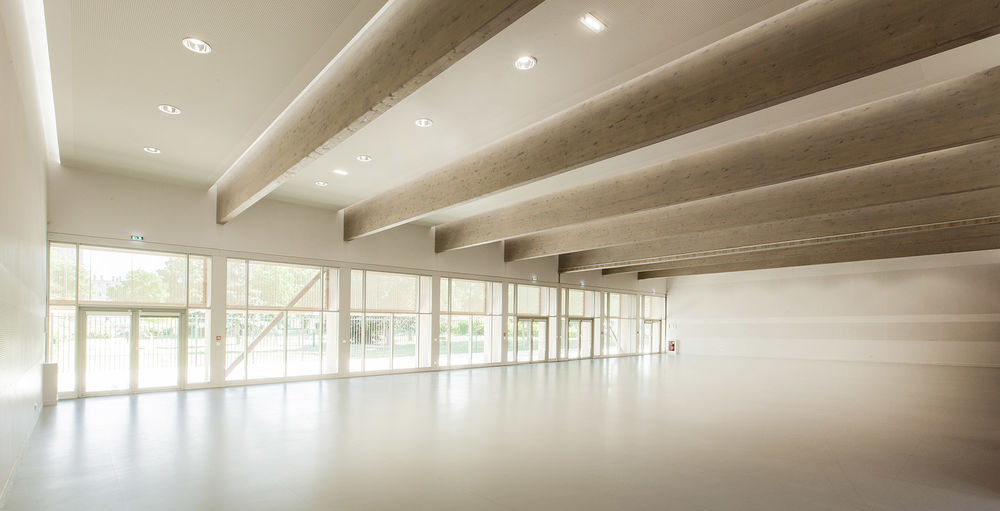
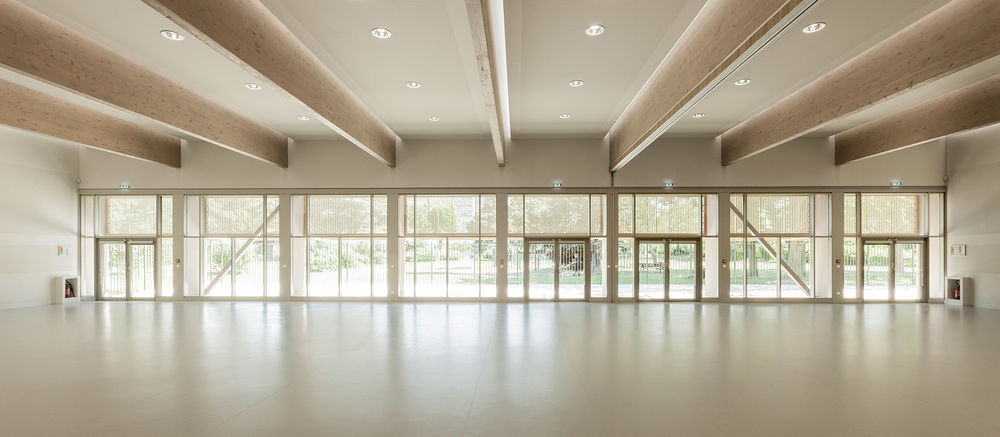
Location: France – Antony Designer: Daarchitectes Project Year: 2015 Graphism: Cochet & Orlic

