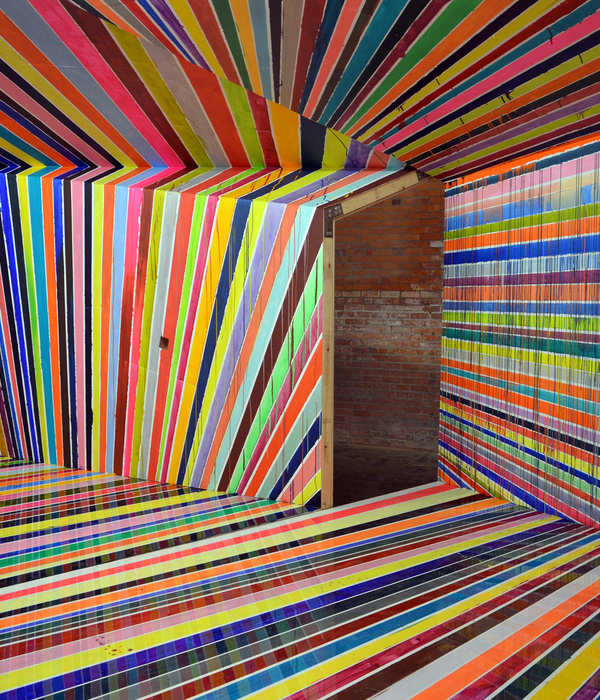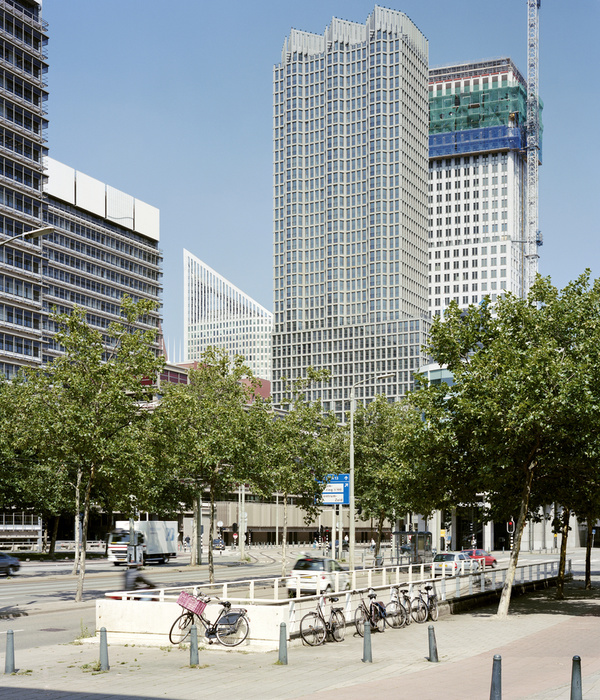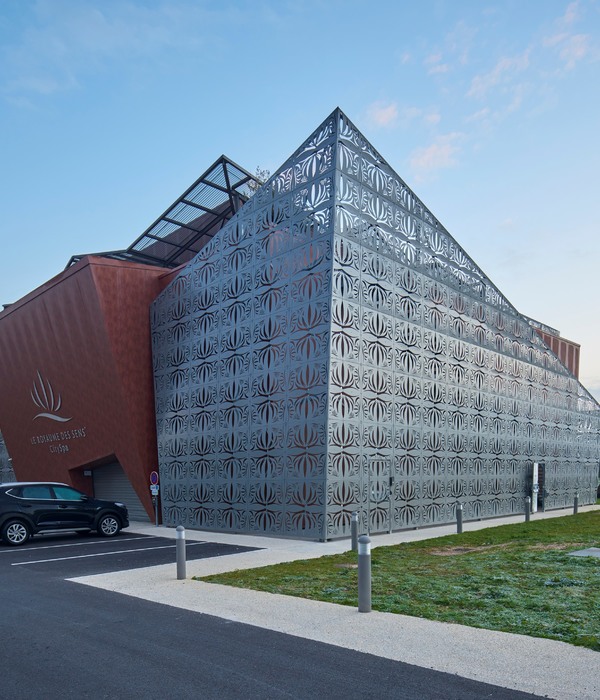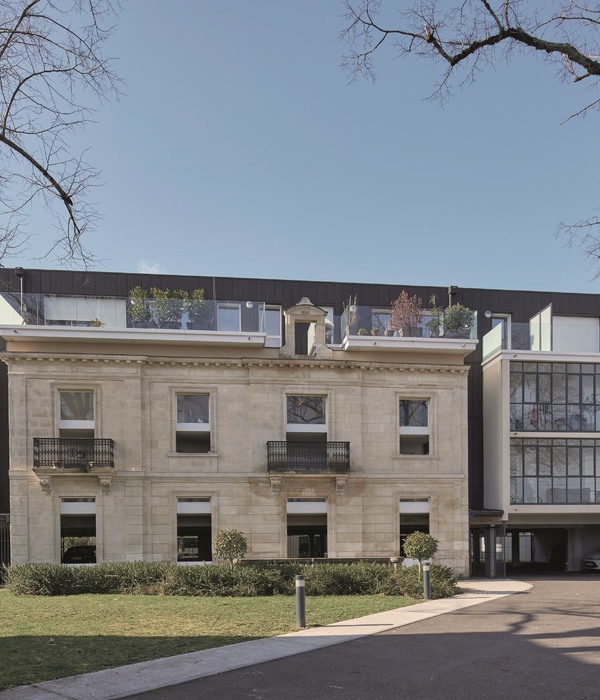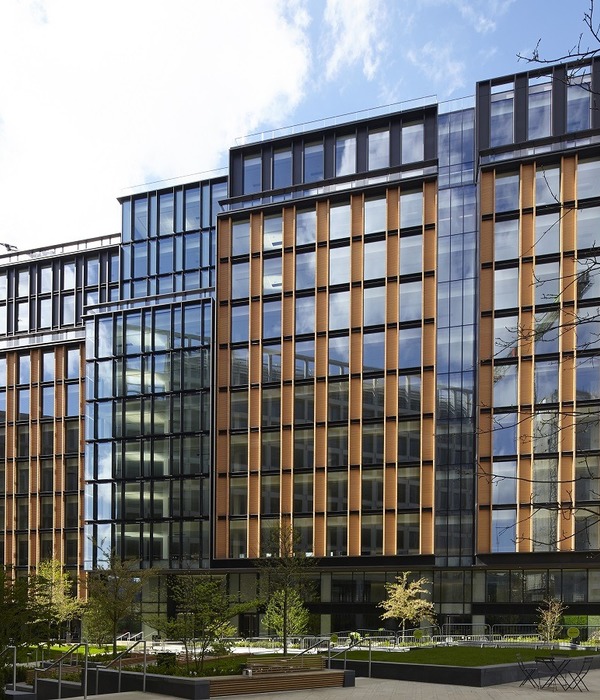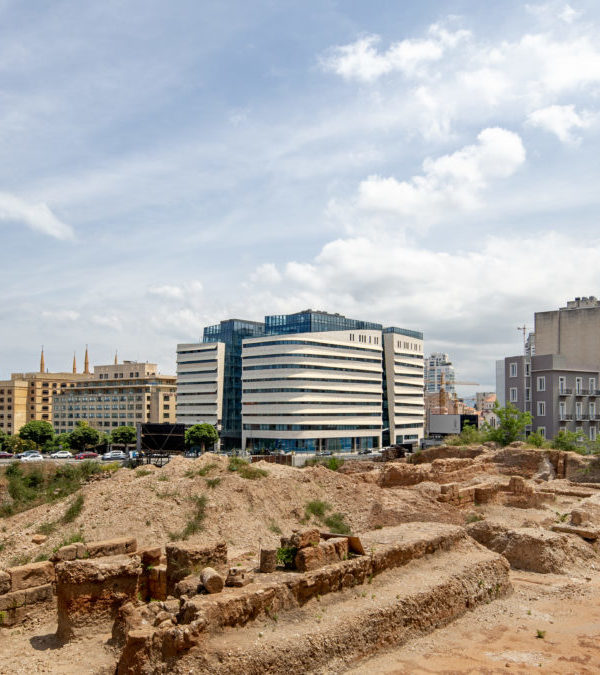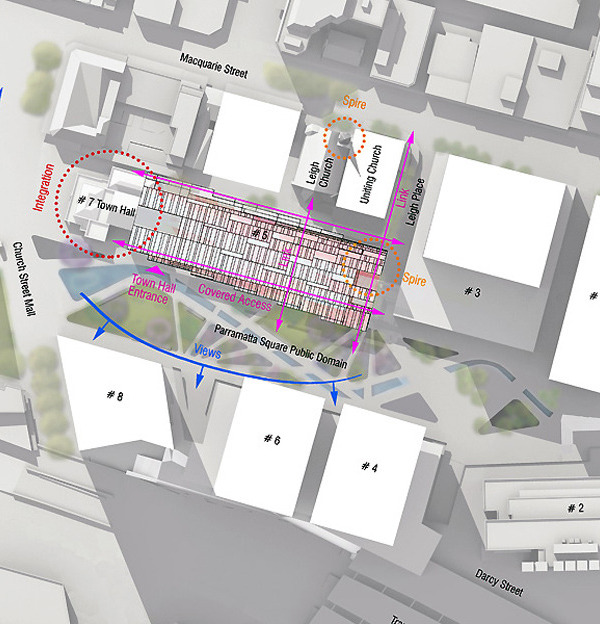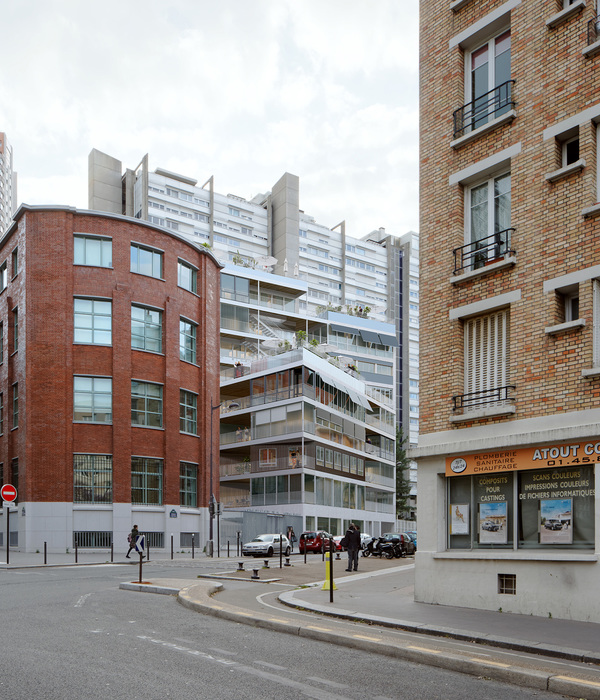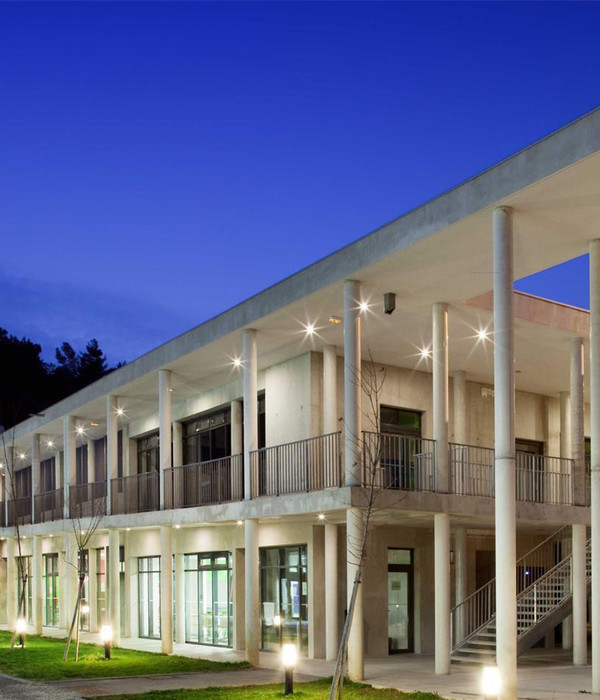We went to Irati to visit Chácara do Pinho, site of the project for the residence of a young couple. However, our first meeting was in the center of the city of Irati, in the traditional wheat mill, business of the clients' family. That was when they reported that they would remove all the pine wood from the floors and the beams from the mill floors to modernize production, and that this wood, decades earlier, had been extracted from the farm where the future house would be built.
So we suggested using all the wood that would be removed from the mill to build the house, so that the pine, which left Chácara do Pinho to become the family mill, would now return as a home to its place of origin. The concept was accepted on the spot.
Arriving at the farm we are faced with an exuberant landscape, a beautiful lake and a dense forest with many native Araucaria trees. It is a place of many affective memories of the family and very well preserved, ideal for sharing architecture, memory, spirit and nature in a continuous circle.
The house with modernist architecture received wooden beams with repeated modulation, creating movement and framing the wide openings that favor the entry of natural light and temperature control.
Architecture sought nature and memory as partners to design the project. The longitudinal distribution of the rooms and the plant itself within the land area was designed taking into account the position in relation to the forest and the lake that integrates the landscape.
This entire structure was distributed in order to optimize natural resources. The highest face receives the morning sun, while the lowest one protects itself against the hottest afternoon sun; these days, just open the glass doors and the house immediately refreshes.
The integration and fluidity between work and landscape creates a feeling of spaciousness, comfort, joy and peace.
History is impregnated in itself and so architecture promotes continuity to that history.
{{item.text_origin}}




