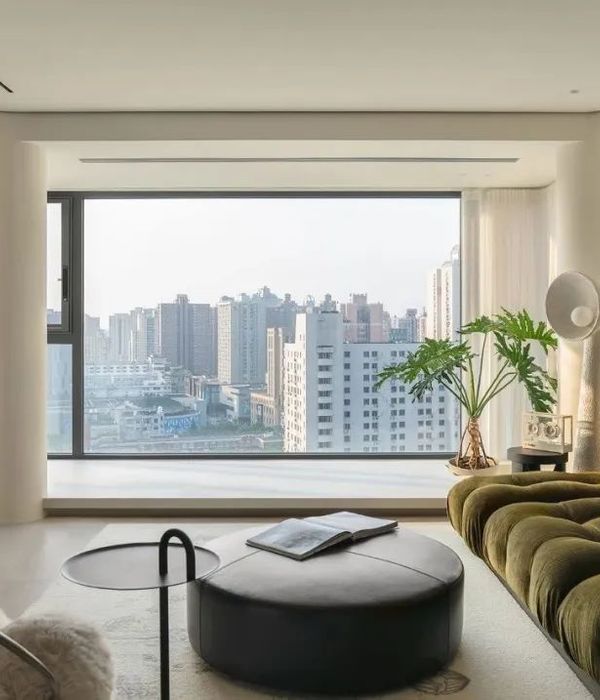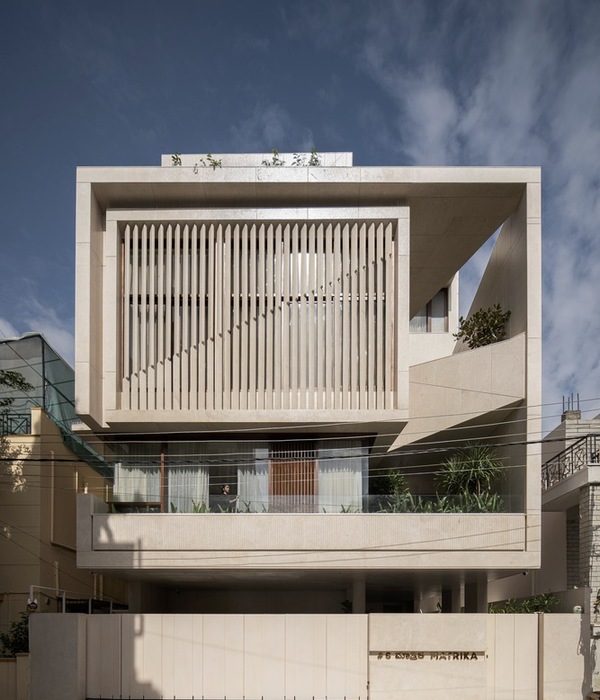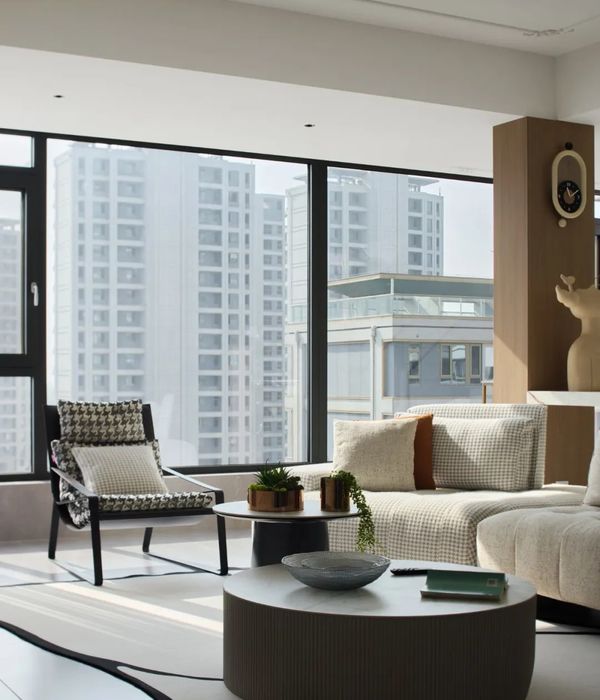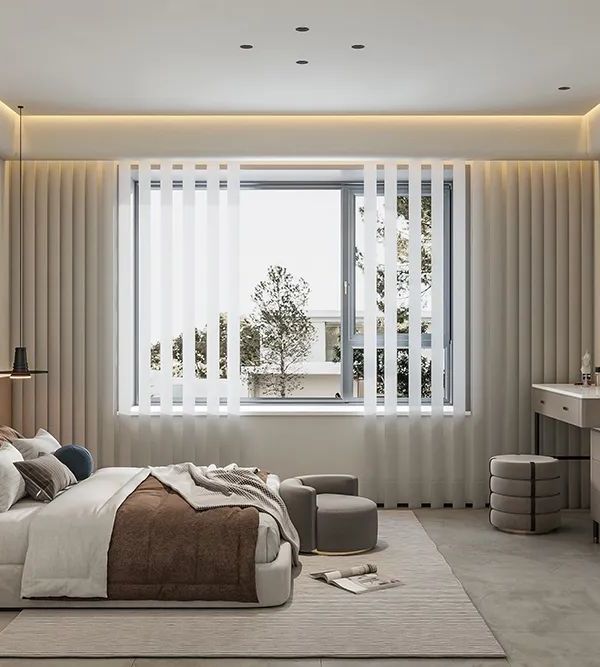- 项目名称:美国乡村银行谷仓别墅
- 设计师:Birdseye
- 年份:2019
- 建造商:AutoDesk,Bulthaup,FSB,Fisher & Paykel,Gaggenau,MWE,Marvin,Vipp,Bradford Spa,Reynaers,Subzero,Trimble
Houses, Woodstock, United States
设计师:Birdseye
面积: 4566 ft²
年份:2019
摄影:Jim Westphalen
建造商: AutoDesk, Bulthaup, FSB, Fisher & Paykel, Gaggenau, MWE, Marvin, Vipp, Bradford Spa, Reynaers, Subzero, Trimble
Lead 设计师:Brian Mac
Environmental Design:Atelier Ten
Landscape Architect:Wagner Hodgson Landscape Architecture
City:Woodstock
Country:United States
Located on a hillside meadow in rural Vermont, Bank Barn is a new residence conceptually inspired by the eponymous regional farm structures built into the banks of hills. At Bank Barn, a weathered cedar gable form is situated atop two 160’ linear concrete retaining walls. Utilizing the sloping topography, the support spaces and garage entrance are concealed below grade to create an extended plinth for the floor above. The main floor features an open living arrangement in a minimalist palette of exposed steel, plaster, concrete, and curtainwall with expansive and uninterrupted views beyond.
The concrete walls extend the living space outside with decks, green roof, hot tub, and fire pit. Inside, a central freestanding steel staircase provides a sculptural pathway to the ensuite bedrooms above. Bank Barn required intensive energy consultation and modeling as a central element of the design process.
Early in the design process, the house was modeled to assess the design in terms of energy efficiency, thermal comfort, and visual comfort. This modeling determined the exterior envelope features and performance requirements, including thermally separated r-40 walls and an r-60 roof, closed-cell polyurethane foam cavities, target air-tightness of 0.6 ACH @50 pascals, and high performance, triple-glazed curtainwall with a specified 0.15 u-value.
As the design developed the residence was additionally analyzed to help determine the mechanical system design and specifications, both from an annual energy usage perspective and from a life-cycle cost analysis. The final design, an electricity-based energy system with geothermal heating and cooling through water-to-water and water-to-air systems as well as heat recovery ventilators, was peer-reviewed to confirm equipment sizing and performance. The project was designed to be a net-zero residence pending a future 18 kW solar array.
项目完工照片 | Finished Photos
设计师:Birdseye
分类:Houses
语言:英语
阅读原文
{{item.text_origin}}












