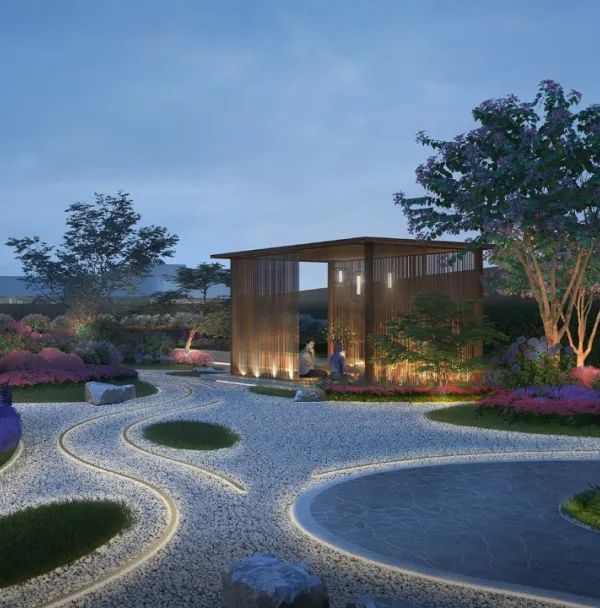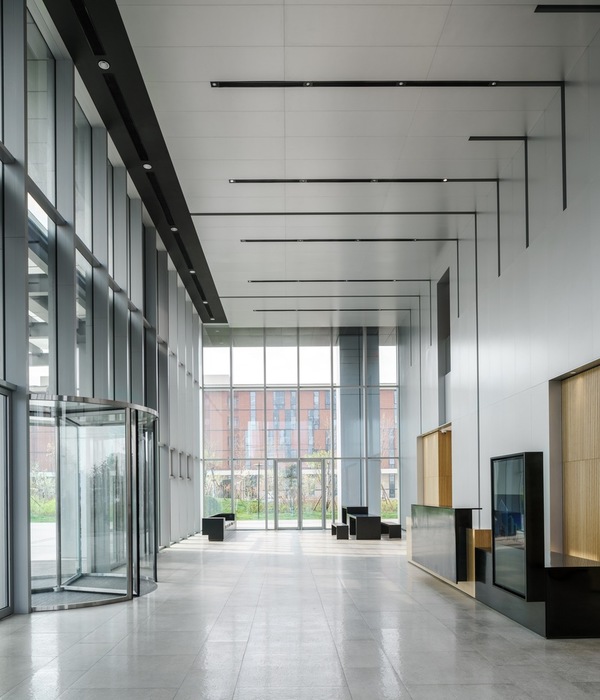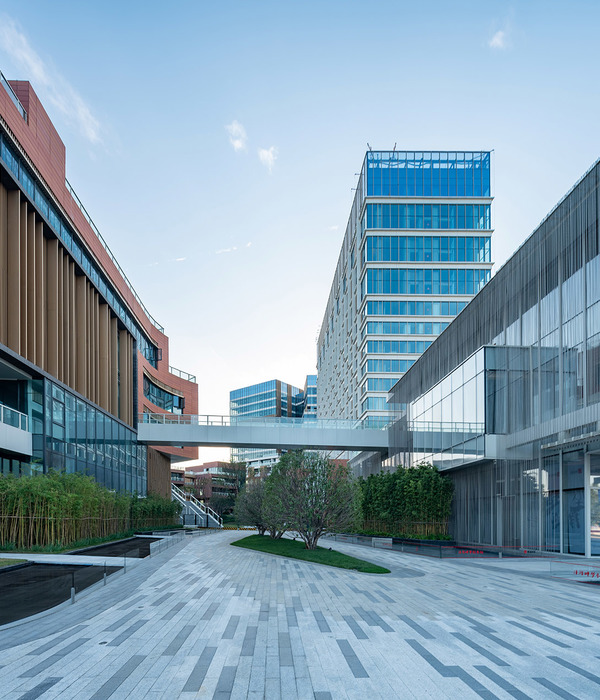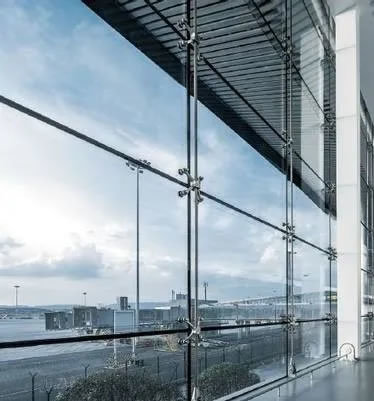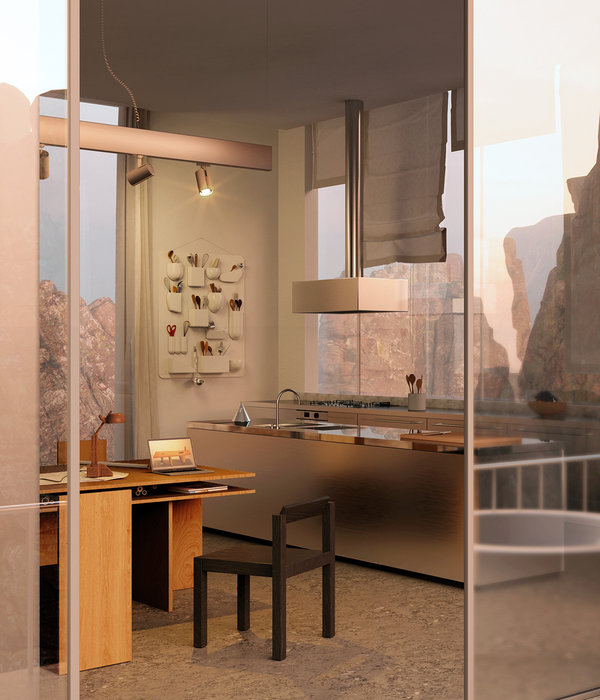Our work at Ancora 40 breathes new life into a former car garage to create a sustainable and vibrant office hub in central Madrid to create a ‘sustainable campus’ comprised of workspace, café, outdoor terraces, and events space. The design involves the refurbishment of two existing buildings (built 1955) adjacent to Madrid’s central Atocha railway station, and the insertion of a new hybrid cross-laminated-timber (CLT) and steel structure to connect these two existing buildings. The development also includes terraces, a new central courtyard and new car and bicycle parking below ground. Connected by a shared central reception and private courtyard, the workspaces at Ancora 40 are adaptable to suit a range of tenants and can accommodate up to 5sqm per employee. We have ensured that the new floorplates are spacious, flexible, and abundant with natural light - with some spaces benefitting from 4m floor-to-ceiling heights. Over 500m2 of landscape terraces connect the two principal buildings, creating breakout space for meetings and events. 57 underground parking spaces and 61 bicycle stations sit beneath the building.
The project was designed to incorporate more than 50% of the existing structure on the site, with other materials responsibly sourced and carefully selected for their low environmental impact. Upon completion Ancora 40 was awarded LEED Gold Certification, recognising its environmental credentials, such as the use of a composite steel and a CLT structural frame, high-transmittance glass to ensure maximum natural light, quiet zones with noise reduction technology, extensive terracing, bikes storage and changing rooms for the convenience of all users. The building has built-in strategies to keep the air inside the building as pure as possible, resulting in a 30% improvement based on ANSI/ASHRAE Standard 62.1-2010 that far exceeds RITE standards. These include a silent ventilation system with RESET air-quality certification that allows for humidity control and air filters capable of screening out viruses and microscopic particles. We worked with lighting designers to develop a lighting system that cuts out glare and optimises colour reproduction throughout the interior, whilst all outdoor lighting has been calibrated to prevent light pollution. The building has been designed to alleviate the “heat island effect” by using light-toned flooring and maintaining plenty of green space. High-performance bathrooms, showers and tapware produce water savings of over 45%, while selective specification of outdoor planting has cut outdoor water use in half.
The building also incorporates smart technology, to promote technology, efficiency, security and sustainability. The result is one of the city’s most future-proofed office properties, operated through a central computer at reception, a bespoke tenant app and touch screens at the entrance to each floor. These control the working environment, monitoring of communal areas, finding and booking meeting rooms or parking spaces. Security includes passes, touch-free automatic doors to rooms and service areas, environmental monitoring, visitor management system, and number plate recognition.
▼项目更多图片
{{item.text_origin}}

