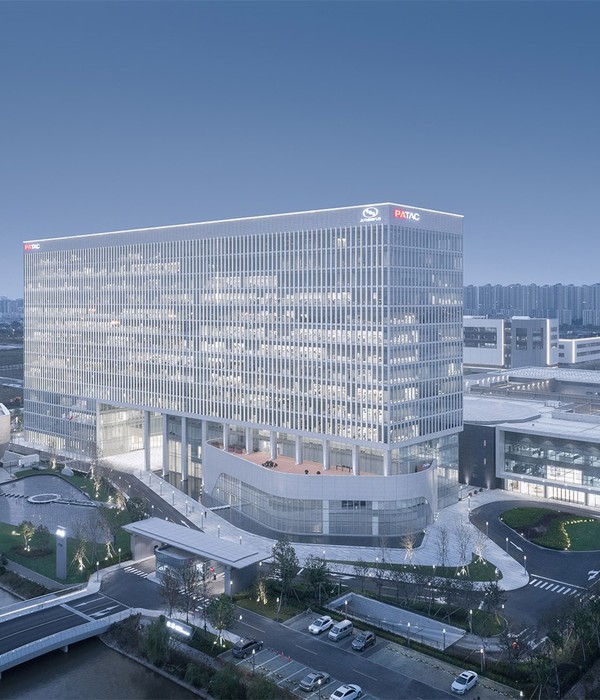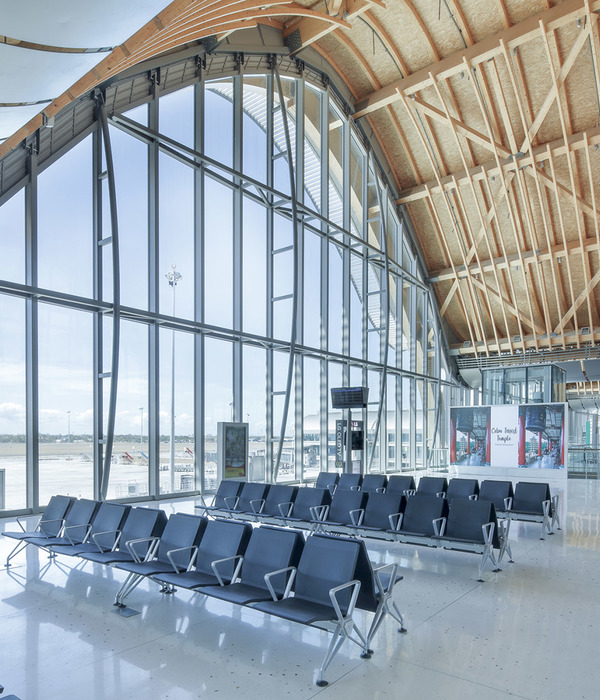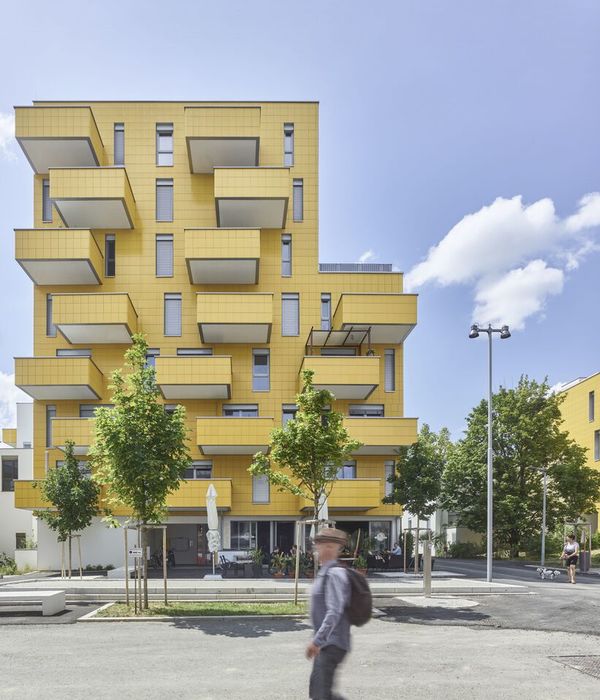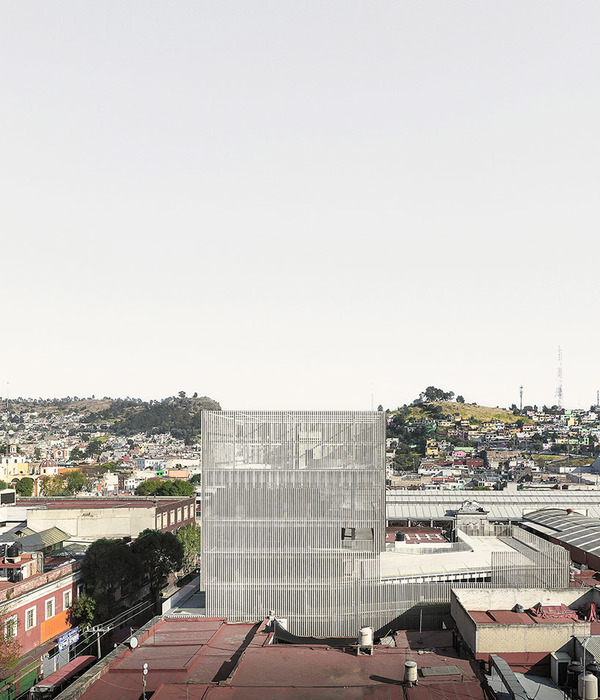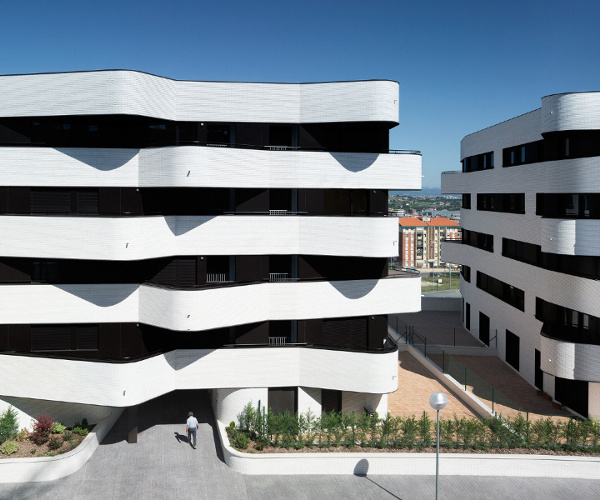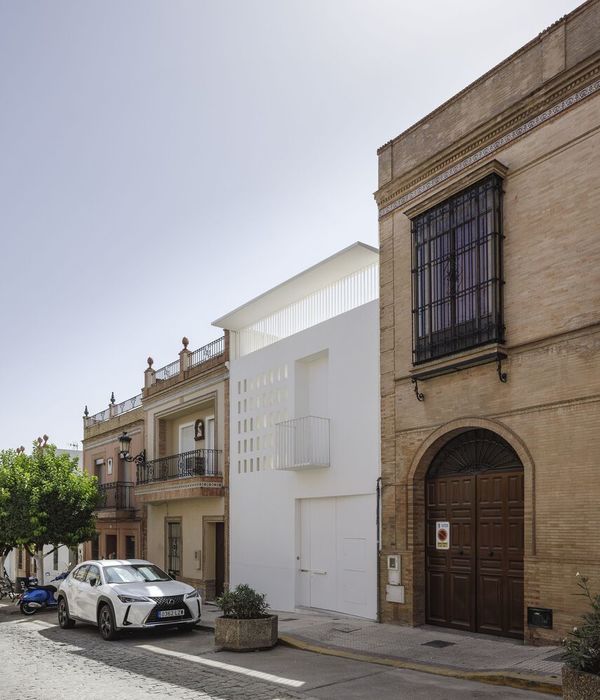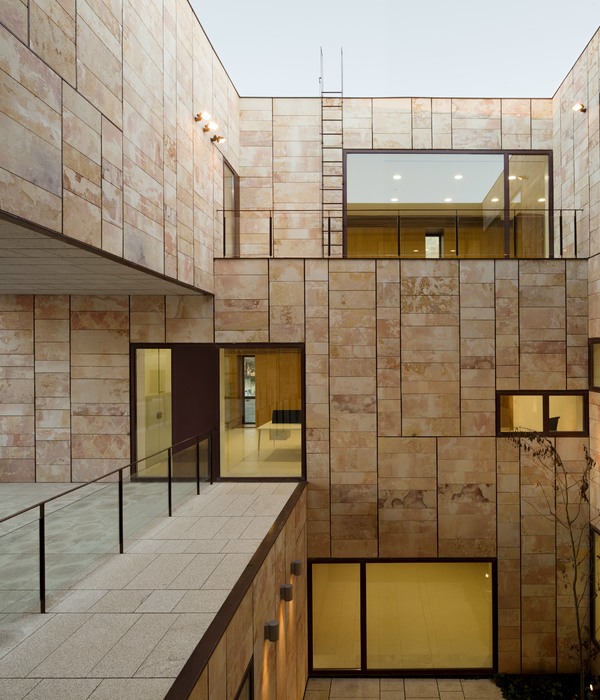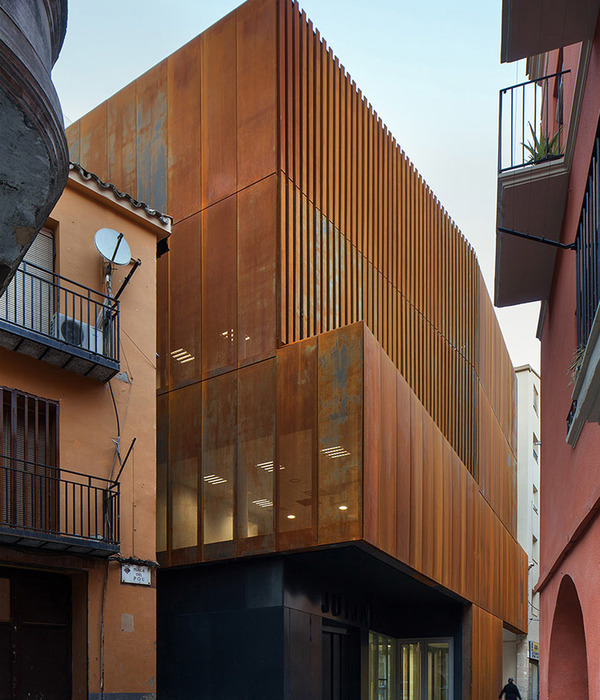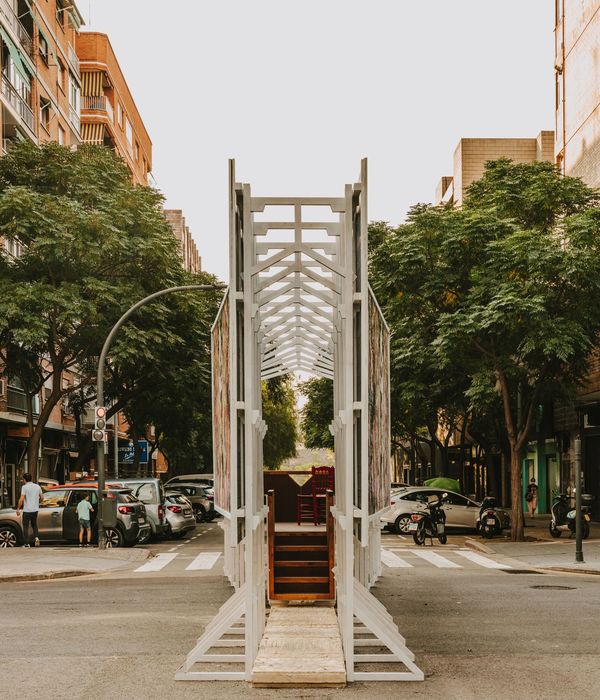Architect:IDOM
Location:Llíria, Spain
Project Year:2020
Category:Offices
The building is located in the industrial park of Carrases in Llíria, at a tangent to the Ademuz highway that connects Liria with Valencia. It is a large 50,650 m2 production facility, a visible white metal structure, which creates an open, clean and flexible interior space to adapt internal logistics to production and storage needs.
On one side of the warehouse, the one closest to the highway, are the company's offices, divided into two large blocks called technological and corporate.
The corporate block is detached and at an angle to run parallel to the highway. Both blocks are joined by a triple-height volume where the main staircase of the building is placed, suspended in the void.
The space between both blocks becomes an interior patio where the uses can rest or interact outdoors while being protected from the sun.
On the facades, a neutral colored metal panel is used as the main element, forming large overhangs that protect from the southwestern sun, generating the image of the building stretching towards the highway. The use of wood in the corporate area creates an interior which is warm and elegant.
Material Used :
1. Facade Cladding
Panel Composite Alumino - Stacbond - STB-REM/STB-T-REM, STB-CH/STB-CH, STB-SZ/STB-T-SZ
2. Flooring
Moqueta - DESSO AIRMASTER - Tarkett
Porcelanico gran formato - ISEO GRIS - INALCO
3. Doors
MDF - FIBRAPAN - FINSA
4. Windows
Muro cortina aluminio+vidrio - TP-52 - CORTIZO
5. Roofing
Cubierta Beck - Eurobase 40 - EUROPERFIL
6. Interior Lighting
Lampara colgante - DUO SLIDE - VIBIA
▼项目更多图片
{{item.text_origin}}

