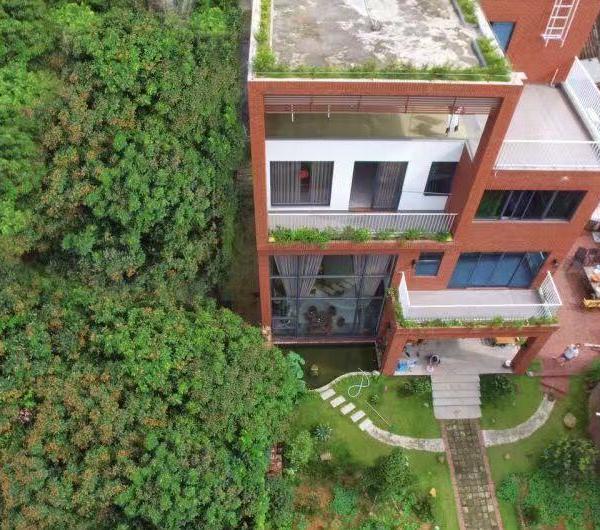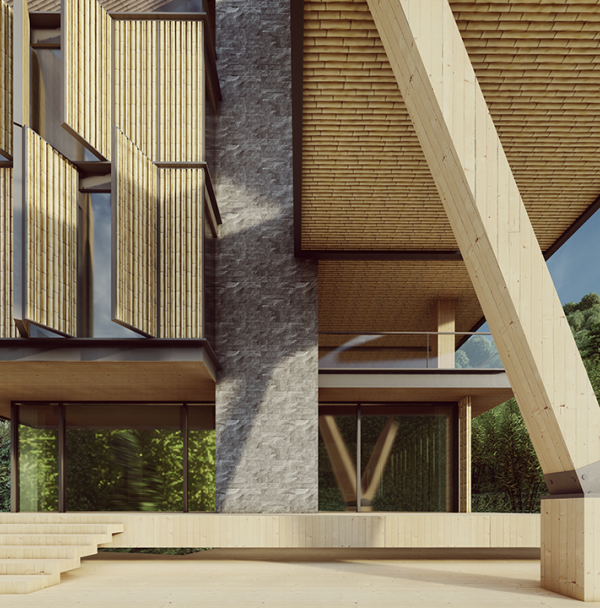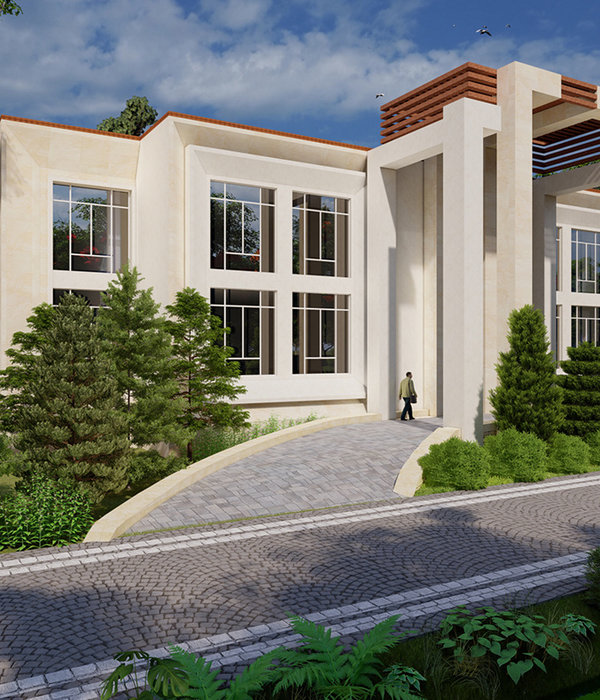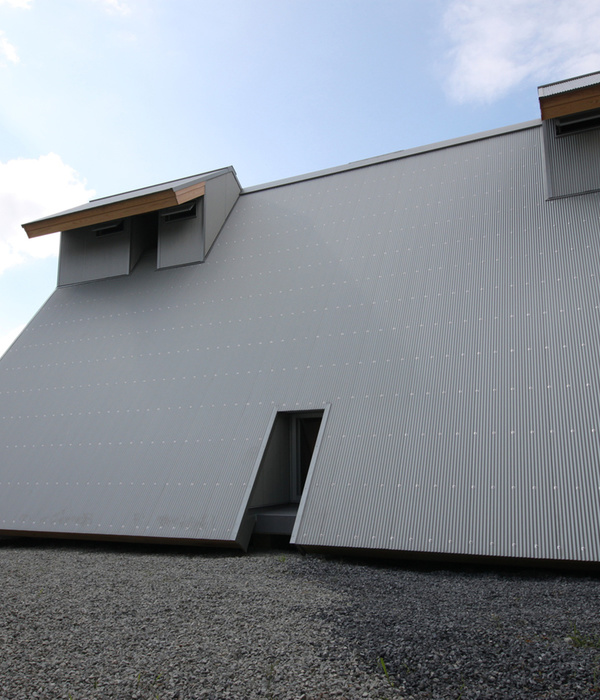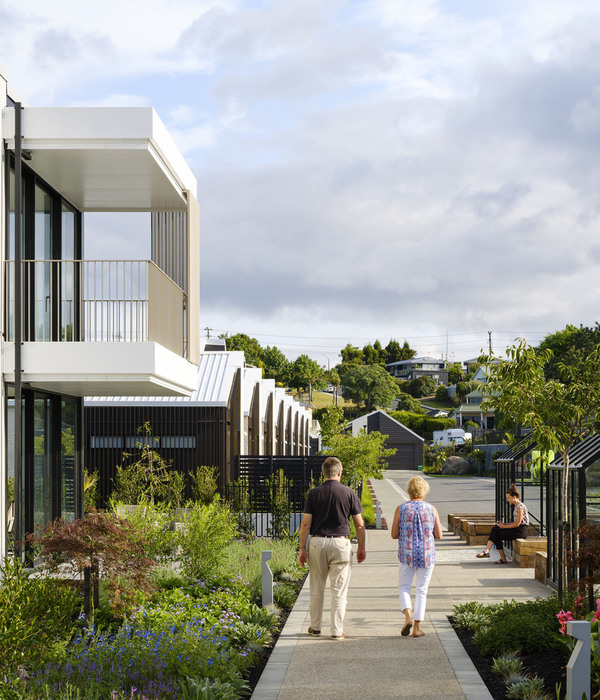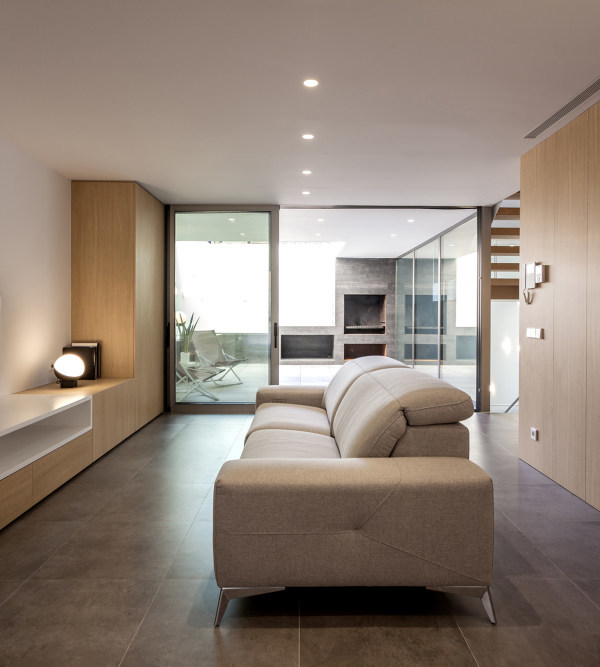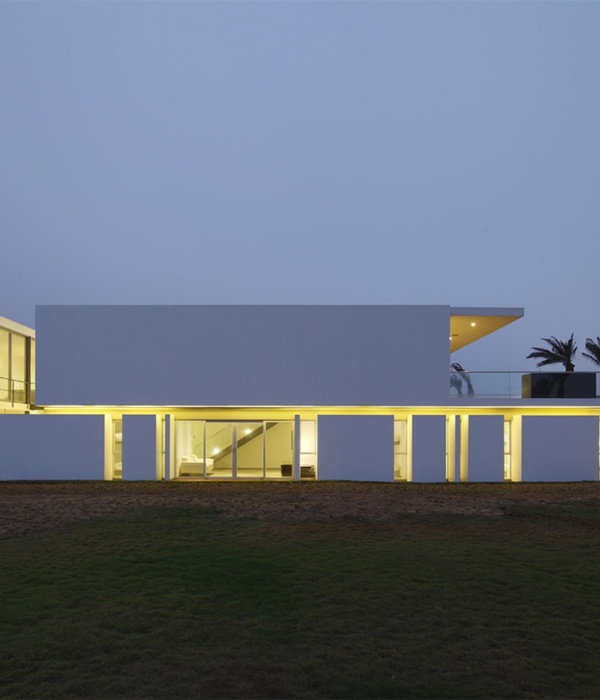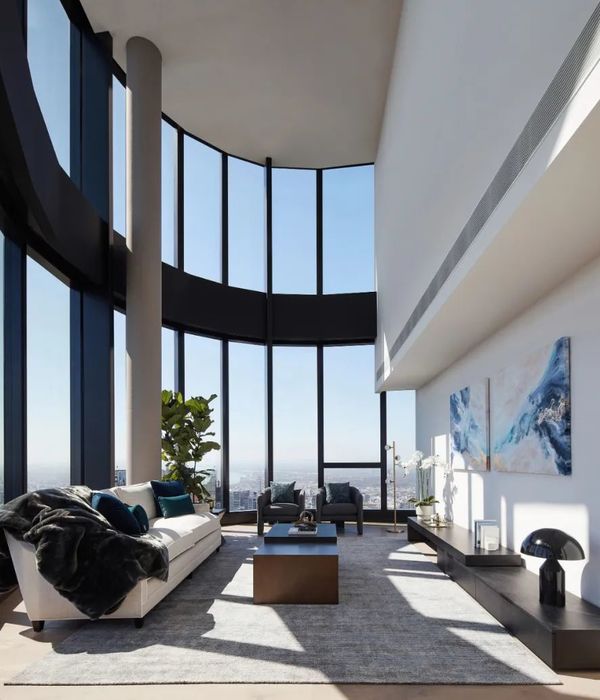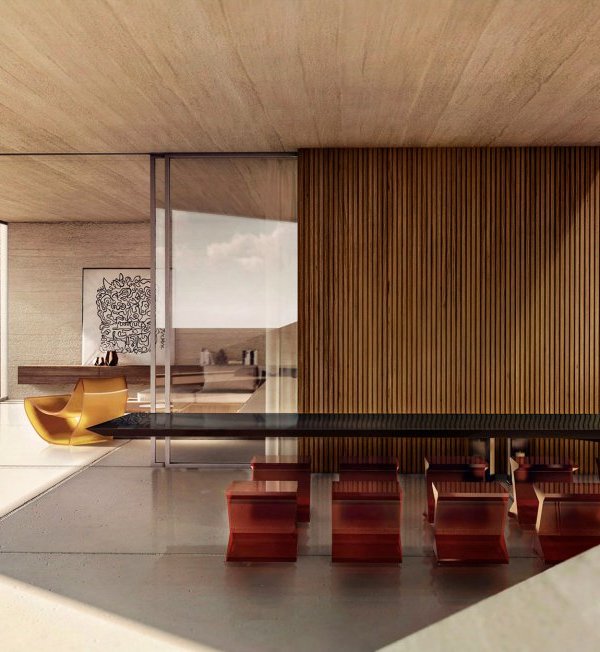Architects:sol89
Area :1798 ft²
Year :2022
Photographs :Fernando Alda, Álvaro Marín
Lead Architects :María González García, Juanjo López de la Cruz
Collaborators : Javier Valenzuela, Miriam Domínguez
Structure : Duarte y Asociados
Installations : Miguel Sibón
Technical Architect : Cristóbal Galocha
Builder : Meta 360
City : Castilleja de la Cuesta
Country : Spain
Gemma and Álvaro decide to build their first house after decades of living in Belgium with the memory of their life in Catalonia and Asturias always present. They return to Andalusia, where he studied, seeking the life of a bright, peaceful southern town, close to Seville, where they can meet up again with old mutual friends.
They acquire a 5x30 meter plot with a single facade facing almost north on the main street. The site is narrow and long, it is the result of the agricultural subdivisions that allowed the coexistence of the house with some buildings destined for the collection of farming tools or corrals. The program to be developed is modest; it is just a couple of bedrooms and some particularity, such as a room where both can enjoy a “hammam”, a place where Gemma can make prints, and where she can have a small outdoor kitchen. They expect visits from friends and family from time to time whom they would like to host. They carry objects, books, and paintings, traces of a lifetime, they also carry with them memories of having lived in intense places whose experience they would like to recover: a well and a tree, a patio, the southern light.
The proportions of the site and the agricultural memory of these plots suggest generating space by repeating equidistant structural porticoes, which define bays that are built on one or two floors or are hollowed out to generate patios, providing a continuous space that nuances its functional and environmental characteristics. In this way, a sequence is created based on a first reception patio that clarifies the relationship with the street, then the main house occupies three bays, one more bay of which only the structure remains to formalize a shaded porch as a canopy, two bays that make up the patio to the south (rather a “hortus conclusus”) and a final volume that finishes off the site as a pavilion where you can paint and cook with friends. The roof of this last volume, lower than the rest of the house, is planted with different bushes getting a continuation of the garden where the well and the tree that lived in Gemma's memory take shape as persimmon and a small pool whose emptying provides water for irrigation.
The metallic structure and the "almagra" color rhythm the space and configure a continuous reference. The standard frame sets the supports back from the dividing walls to avoid conflicts with the neighboring houses with load-bearing walls, and the resulting space between this structural line and the longitudinal boundaries is occupied by the equipment, the technical spaces, and the storage of the home, creating two unequal lateral bands that thicken the limits of the house.
The house is open at the ends to two patios located to the north and south with a series of fans installed in each bay and a natural ventilation chimney located on the side of the middle bay, getting a cross breeze is achieved in all rooms that, together with the protection of the southern elevation with the canopy that will soon be covered with bignonias, alleviate the southern heat.
The house is shown to the street as a massive white construction, such as the first constructions of Castilleja that have been lost and replaced by colors and materials typical of the more commercial and immediate construction industry. A cornice-visor, a frieze, a balcony that extends over the street, the openwork wall, and the door shutter from which to glimpse the patio hall establish a syntax that refers to elements of popular architecture that facilitate the encounter between the private and public and help to build the street.
▼项目更多图片
{{item.text_origin}}


